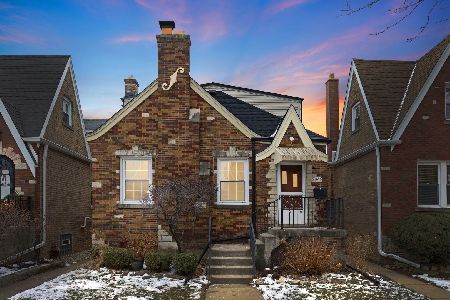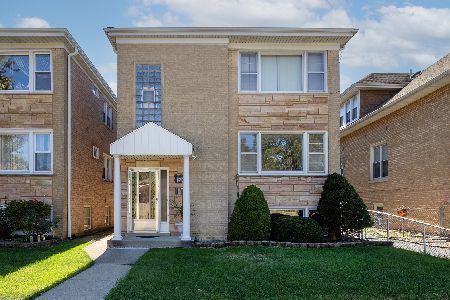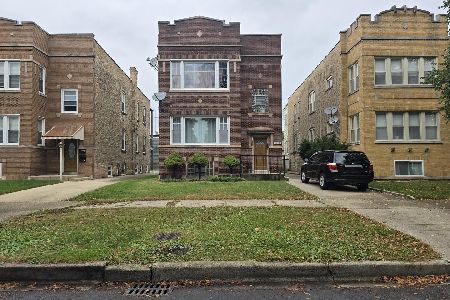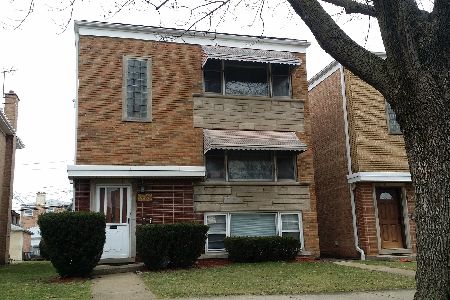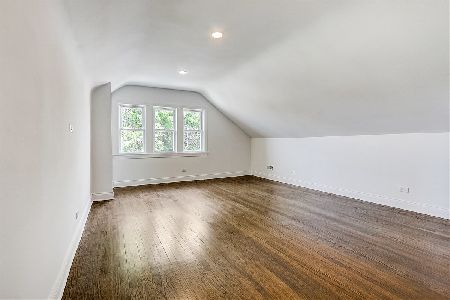6019 Gunnison Street, Portage Park, Chicago, Illinois 60630
$390,000
|
Sold
|
|
| Status: | Closed |
| Sqft: | 0 |
| Cost/Sqft: | — |
| Beds: | 8 |
| Baths: | 0 |
| Year Built: | 1966 |
| Property Taxes: | $5,951 |
| Days On Market: | 3411 |
| Lot Size: | 0,09 |
Description
Newer 3-Flat Brick Building with White Stone Face ** ALL GOOD SIZE BEDROOMS (Master Bed 14x10).** Large Double Door Closet ** Large kitchen With Ceramic Tiles With Extra Dinette Space ** Combo Large Living Room & Dining Room. Hardwood Floors Under Carpeting. Balcony off the 3rd floor Kitchen**. Take Lawrence Bus to Blue Line CTA Train & Metra to Downtown Chicago & Near Highway to O'Hare Airport.
Property Specifics
| Multi-unit | |
| — | |
| American 4-Sq. | |
| 1966 | |
| Full,English | |
| — | |
| No | |
| 0.09 |
| Cook | |
| — | |
| — / — | |
| — | |
| Lake Michigan,Public | |
| Public Sewer | |
| 09348430 | |
| 13171020810000 |
Property History
| DATE: | EVENT: | PRICE: | SOURCE: |
|---|---|---|---|
| 29 Nov, 2016 | Sold | $390,000 | MRED MLS |
| 14 Oct, 2016 | Under contract | $420,000 | MRED MLS |
| — | Last price change | $418,000 | MRED MLS |
| 21 Sep, 2016 | Listed for sale | $420,000 | MRED MLS |
Room Specifics
Total Bedrooms: 8
Bedrooms Above Ground: 8
Bedrooms Below Ground: 0
Dimensions: —
Floor Type: —
Dimensions: —
Floor Type: —
Dimensions: —
Floor Type: —
Dimensions: —
Floor Type: —
Dimensions: —
Floor Type: —
Dimensions: —
Floor Type: —
Dimensions: —
Floor Type: —
Full Bathrooms: 3
Bathroom Amenities: —
Bathroom in Basement: —
Rooms: —
Basement Description: Finished
Other Specifics
| 2 | |
| Concrete Perimeter | |
| — | |
| Balcony | |
| Common Grounds | |
| 29X135 | |
| — | |
| — | |
| — | |
| — | |
| Not in DB | |
| — | |
| — | |
| — | |
| — |
Tax History
| Year | Property Taxes |
|---|---|
| 2016 | $5,951 |
Contact Agent
Nearby Similar Homes
Nearby Sold Comparables
Contact Agent
Listing Provided By
Coldwell Banker Residential

