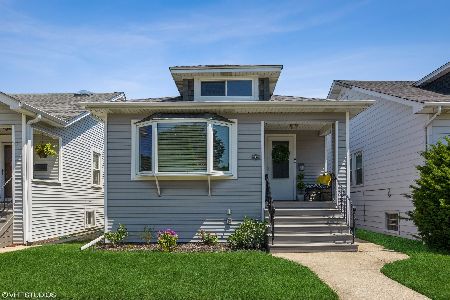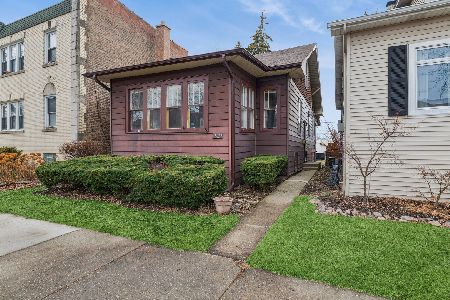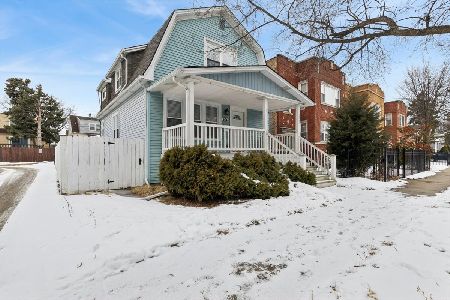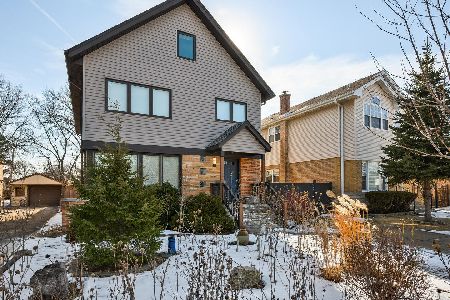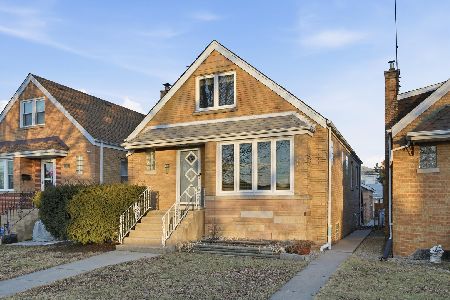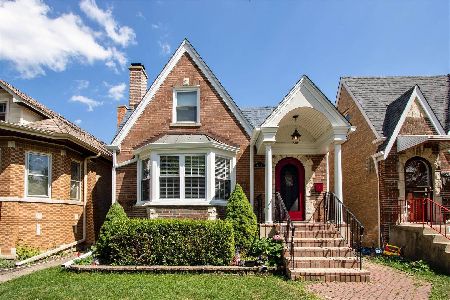6019 Marmora Avenue, Jefferson Park, Chicago, Illinois 60646
$469,000
|
Sold
|
|
| Status: | Closed |
| Sqft: | 1,835 |
| Cost/Sqft: | $261 |
| Beds: | 4 |
| Baths: | 3 |
| Year Built: | 1939 |
| Property Taxes: | $4,905 |
| Days On Market: | 2552 |
| Lot Size: | 0,09 |
Description
Beautiful English Tudor Featuring 4 Bedroom & 3 Bath one on Every Level this is one of the Best Blocks in South Edgebrook! Enjoy the Sunny Living Rm with Fireplace, Spacious Dining Room, Stunning New Kitchen with Breakfast Bar, Plenty of Cabinets & Pantry Space, Quartz Counter Tops and SS Appliances looking over Cute Addition Used as Additional Eating Space and or Family Room. Large 1st floor Bedroom, 3 More Bedrms Up. Lower Level is all Newly Finished w/ Bath, Lots of Closets & Storage with Shelving, Laundry and Exterior Access. ALL NEW ANDERSON PICTURE WINDOW, BRICK PATIO, FLOOD CONTROL X-PERT LIFETIME GUARANTEE WITH PUMP & LANDSCAPING. New 2.5 Car Garage with Party Door. Close to Indian Rd Park and Bike Trails. Just Turn the Key!
Property Specifics
| Single Family | |
| — | |
| Tudor | |
| 1939 | |
| Full | |
| — | |
| No | |
| 0.09 |
| Cook | |
| — | |
| 0 / Not Applicable | |
| None | |
| Lake Michigan | |
| Public Sewer | |
| 10300277 | |
| 13052140170000 |
Nearby Schools
| NAME: | DISTRICT: | DISTANCE: | |
|---|---|---|---|
|
Grade School
Hitch Elementary School |
299 | — | |
|
Middle School
Hitch Elementary School |
299 | Not in DB | |
|
High School
Taft High School |
299 | Not in DB | |
Property History
| DATE: | EVENT: | PRICE: | SOURCE: |
|---|---|---|---|
| 2 Apr, 2010 | Sold | $292,000 | MRED MLS |
| 16 Feb, 2010 | Under contract | $265,000 | MRED MLS |
| 4 Feb, 2010 | Listed for sale | $265,000 | MRED MLS |
| 25 Apr, 2019 | Sold | $469,000 | MRED MLS |
| 11 Mar, 2019 | Under contract | $479,500 | MRED MLS |
| 7 Mar, 2019 | Listed for sale | $479,500 | MRED MLS |
| 30 Oct, 2020 | Sold | $510,000 | MRED MLS |
| 4 Sep, 2020 | Under contract | $519,000 | MRED MLS |
| 29 Aug, 2020 | Listed for sale | $519,000 | MRED MLS |
Room Specifics
Total Bedrooms: 4
Bedrooms Above Ground: 4
Bedrooms Below Ground: 0
Dimensions: —
Floor Type: Hardwood
Dimensions: —
Floor Type: Hardwood
Dimensions: —
Floor Type: Hardwood
Full Bathrooms: 3
Bathroom Amenities: Soaking Tub
Bathroom in Basement: 1
Rooms: Recreation Room,Utility Room-Lower Level
Basement Description: Finished,Exterior Access
Other Specifics
| 2.5 | |
| Concrete Perimeter | |
| — | |
| Brick Paver Patio | |
| Fenced Yard | |
| 30X125 | |
| — | |
| — | |
| First Floor Bedroom, First Floor Full Bath, Built-in Features, Walk-In Closet(s) | |
| — | |
| Not in DB | |
| Sidewalks, Street Lights, Street Paved | |
| — | |
| — | |
| Wood Burning |
Tax History
| Year | Property Taxes |
|---|---|
| 2010 | $4,263 |
| 2019 | $4,905 |
| 2020 | $5,554 |
Contact Agent
Nearby Similar Homes
Nearby Sold Comparables
Contact Agent
Listing Provided By
Dream Town Realty

