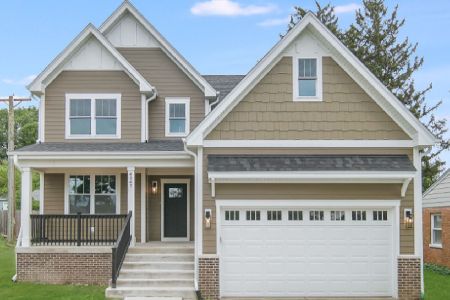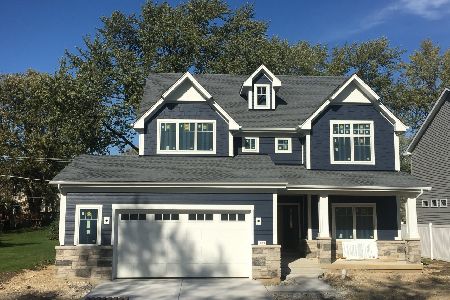602 Austin Street, Downers Grove, Illinois 60515
$455,000
|
Sold
|
|
| Status: | Closed |
| Sqft: | 1,748 |
| Cost/Sqft: | $268 |
| Beds: | 4 |
| Baths: | 3 |
| Year Built: | 1907 |
| Property Taxes: | $4,973 |
| Days On Market: | 3554 |
| Lot Size: | 0,16 |
Description
Adorable charmer on quiet and tree-lined Austin Street! Super cute curb appeal and welcoming front porch. This home has 4 bedrooms and 2.5 updated baths! You will love this cozy but spacious floor plan & beautiful details that include crown molding, wainscoting, coffered living room ceiling, hardwood floors and custom paint. The updated kitchen has stainless steel appliances, marble backsplash, granite counters, white cabinetry, and a very handy walk-in butler's pantry. First floor bedroom/office. Enclosed porch offers bonus living space. Master retreat has stylish ensuite bathroom, skylight, and walk-in closet. Finished basement includes laundry area, family room/rec space with recessed lighting, powder room, large closet and storage area. 2.5 car detached garage with over 300 SF in loft storage space, plus shed. Fabulous, professionally landscaped, fenced yard and patio make this the perfect place to entertain! Top notch schools and walk to town and train make this home ideal!
Property Specifics
| Single Family | |
| — | |
| Farmhouse | |
| 1907 | |
| Full | |
| — | |
| No | |
| 0.16 |
| Du Page | |
| — | |
| 0 / Not Applicable | |
| None | |
| Lake Michigan,Public | |
| Public Sewer | |
| 09206232 | |
| 0908216059 |
Nearby Schools
| NAME: | DISTRICT: | DISTANCE: | |
|---|---|---|---|
|
Grade School
Lester Elementary School |
58 | — | |
|
Middle School
Herrick Middle School |
58 | Not in DB | |
|
High School
North High School |
99 | Not in DB | |
Property History
| DATE: | EVENT: | PRICE: | SOURCE: |
|---|---|---|---|
| 15 Jul, 2016 | Sold | $455,000 | MRED MLS |
| 24 May, 2016 | Under contract | $469,000 | MRED MLS |
| — | Last price change | $489,000 | MRED MLS |
| 25 Apr, 2016 | Listed for sale | $489,000 | MRED MLS |
Room Specifics
Total Bedrooms: 4
Bedrooms Above Ground: 4
Bedrooms Below Ground: 0
Dimensions: —
Floor Type: Carpet
Dimensions: —
Floor Type: Carpet
Dimensions: —
Floor Type: Hardwood
Full Bathrooms: 3
Bathroom Amenities: —
Bathroom in Basement: 1
Rooms: Enclosed Porch,Pantry,Recreation Room
Basement Description: Finished
Other Specifics
| 2 | |
| Concrete Perimeter | |
| Asphalt | |
| Porch, Porch Screened | |
| Landscaped | |
| 50X132 | |
| — | |
| None | |
| Hardwood Floors, First Floor Bedroom, First Floor Full Bath | |
| Range, Microwave, Dishwasher, Refrigerator, Washer, Dryer, Disposal, Stainless Steel Appliance(s) | |
| Not in DB | |
| Street Paved | |
| — | |
| — | |
| — |
Tax History
| Year | Property Taxes |
|---|---|
| 2016 | $4,973 |
Contact Agent
Nearby Similar Homes
Nearby Sold Comparables
Contact Agent
Listing Provided By
Platinum Partners Realtors










