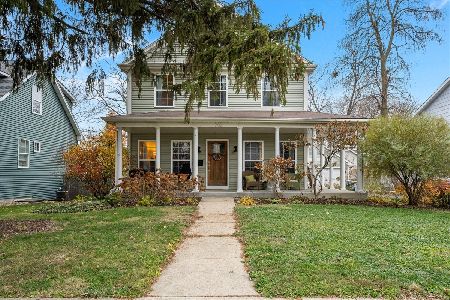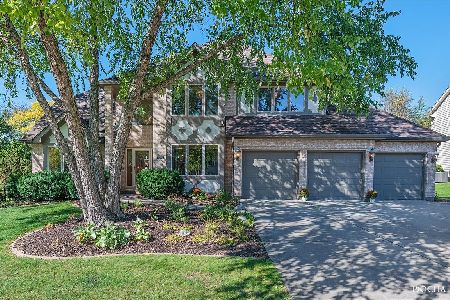602 Bailey Drive, Batavia, Illinois 60510
$575,000
|
Sold
|
|
| Status: | Closed |
| Sqft: | 3,300 |
| Cost/Sqft: | $177 |
| Beds: | 4 |
| Baths: | 4 |
| Year Built: | 1995 |
| Property Taxes: | $13,988 |
| Days On Market: | 508 |
| Lot Size: | 0,34 |
Description
Welcome to this exquisite 5-bedroom, 4-bathroom home, where elegance and comfort blend seamlessly. Situated in a peaceful neighborhood, this residence offers ample space and luxurious amenities for modern living. As you enter, you'll be greeted by a grand foyer leading to a spacious living room filled with natural light. The open-concept design connects the living room to a gourmet kitchen, complete with top-of-the-line stainless steel appliances, granite countertops, custom cabinetry, and a large center island perfect for entertaining. Adjacent to the kitchen, the family room features a cozy fireplace and large windows that provide stunning views of the beautifully landscaped backyard. A formal dining room offers the ideal setting for hosting dinner parties or family gatherings. The first floor also includes a versatile bedroom that can serve as a guest suite or home office and a full bathroom for convenience. Upstairs, the luxurious master suite boasts a private retreat with a spa-like bathroom featuring a soaking tub, separate shower, dual vanities, and a spacious walk-in closet. Three generously sized bedrooms and two full bathrooms ensure plenty of space for family and guests. A fully finished basement adds even more living space, with a media room, exercise area, and ample storage options. Outside, the large backyard is a true oasis, complete with a patio area for outdoor dining and a lush lawn for recreation. With its impeccable design and thoughtful layout, this 5-bedroom, 4-bathroom home offers the perfect combination of style and functionality.
Property Specifics
| Single Family | |
| — | |
| — | |
| 1995 | |
| — | |
| — | |
| No | |
| 0.34 |
| Kane | |
| Wild Meadows | |
| 0 / Not Applicable | |
| — | |
| — | |
| — | |
| 12120582 | |
| 1226177008 |
Property History
| DATE: | EVENT: | PRICE: | SOURCE: |
|---|---|---|---|
| 26 Nov, 2024 | Sold | $575,000 | MRED MLS |
| 30 Oct, 2024 | Under contract | $585,000 | MRED MLS |
| — | Last price change | $592,500 | MRED MLS |
| 24 Jul, 2024 | Listed for sale | $599,900 | MRED MLS |
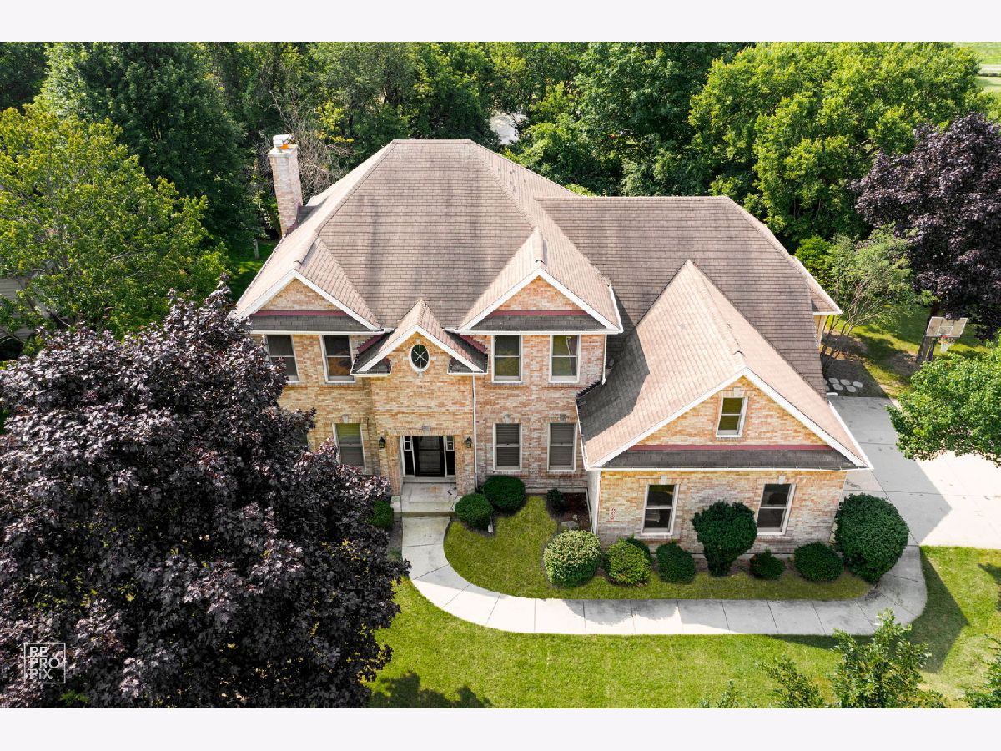
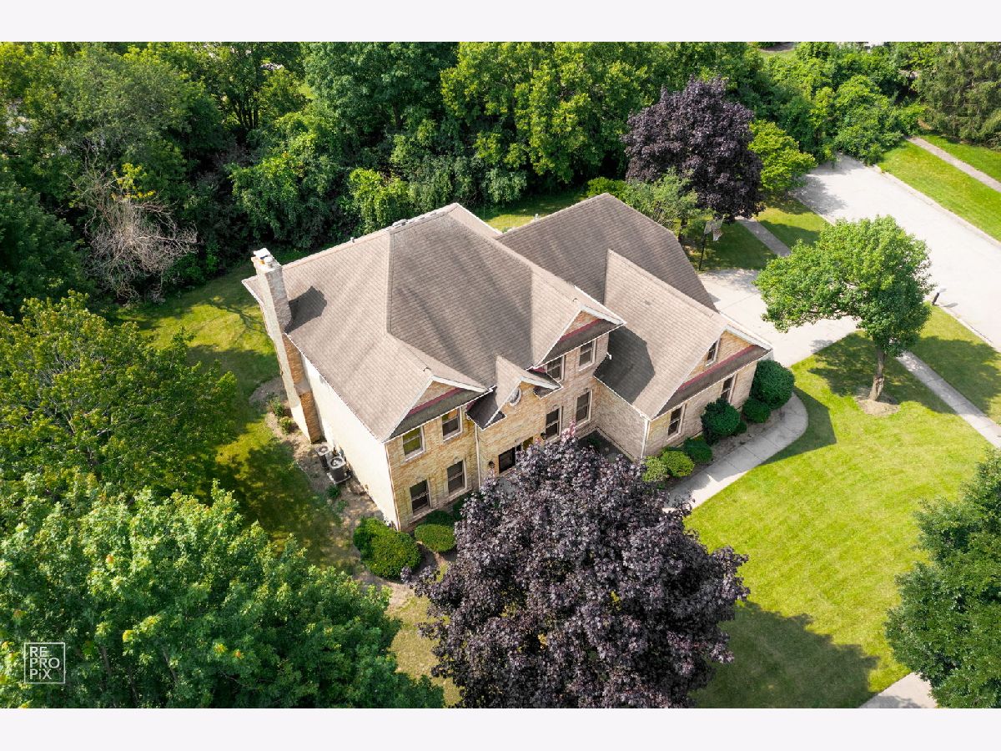















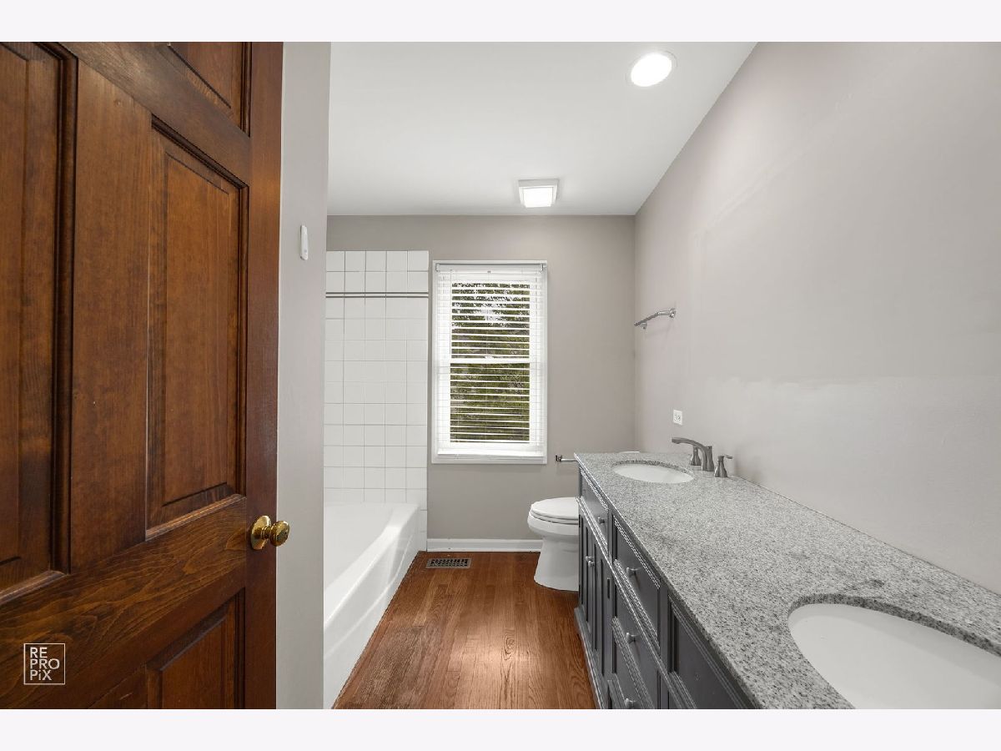



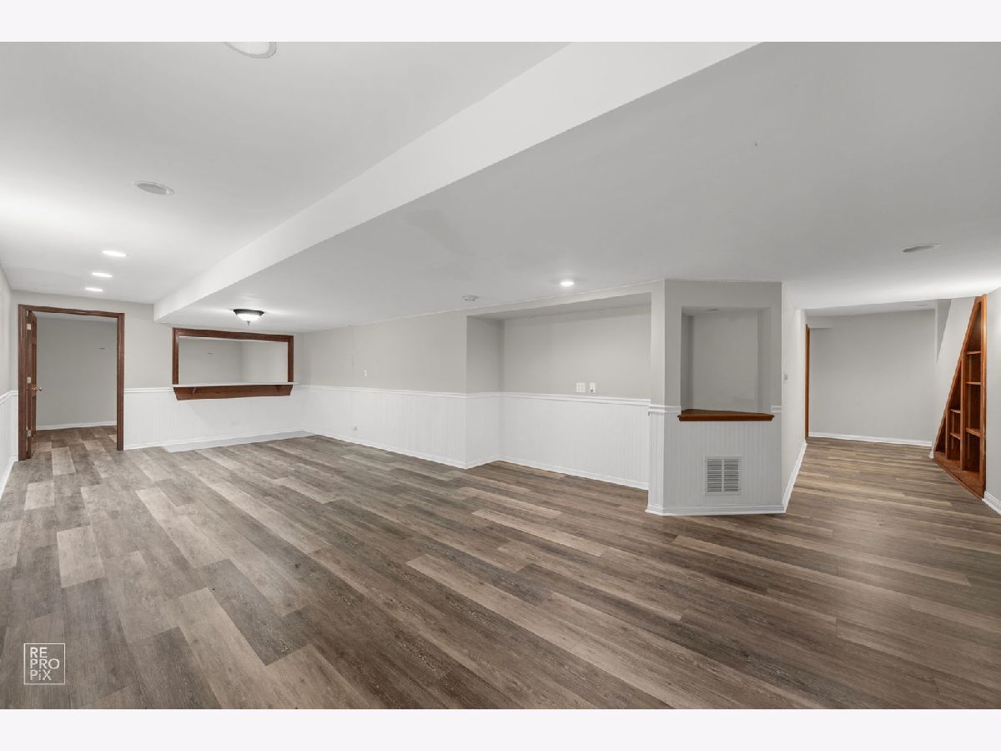


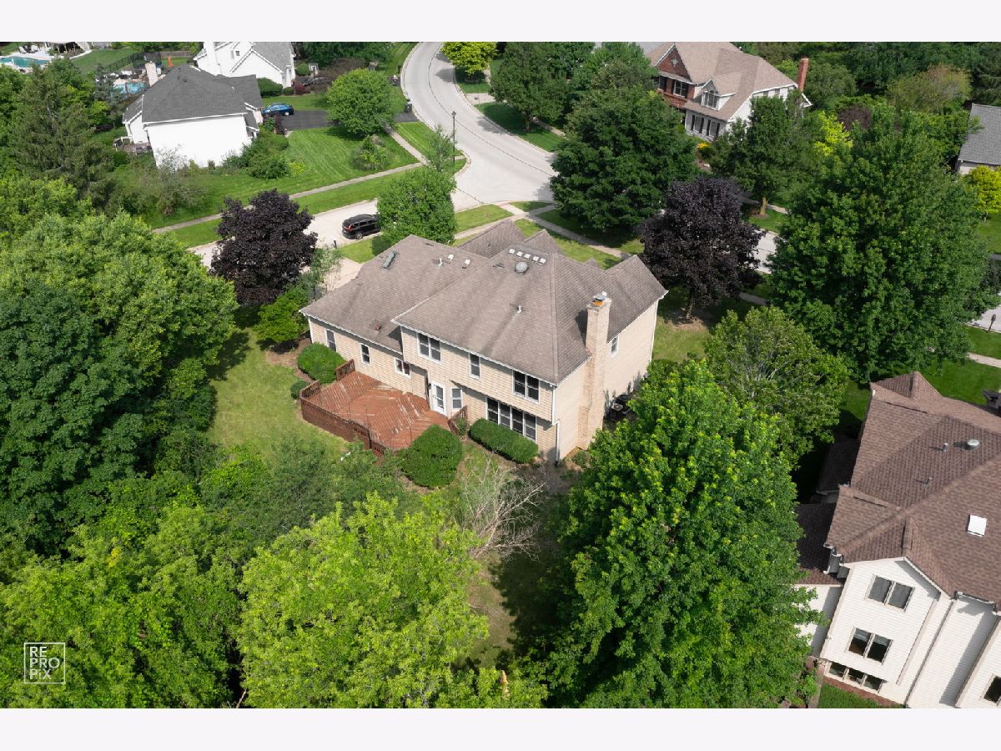

Room Specifics
Total Bedrooms: 5
Bedrooms Above Ground: 4
Bedrooms Below Ground: 1
Dimensions: —
Floor Type: —
Dimensions: —
Floor Type: —
Dimensions: —
Floor Type: —
Dimensions: —
Floor Type: —
Full Bathrooms: 4
Bathroom Amenities: Whirlpool,Separate Shower,Double Sink
Bathroom in Basement: 1
Rooms: —
Basement Description: Finished
Other Specifics
| 3 | |
| — | |
| Concrete | |
| — | |
| — | |
| 133X130X87X154 | |
| Unfinished | |
| — | |
| — | |
| — | |
| Not in DB | |
| — | |
| — | |
| — | |
| — |
Tax History
| Year | Property Taxes |
|---|---|
| 2024 | $13,988 |
Contact Agent
Nearby Similar Homes
Nearby Sold Comparables
Contact Agent
Listing Provided By
eXp Realty, LLC


