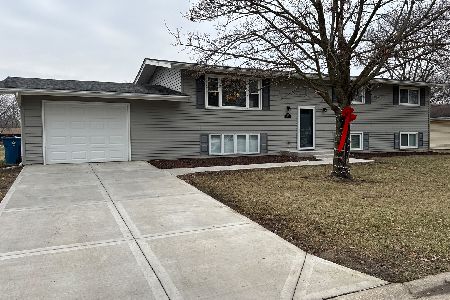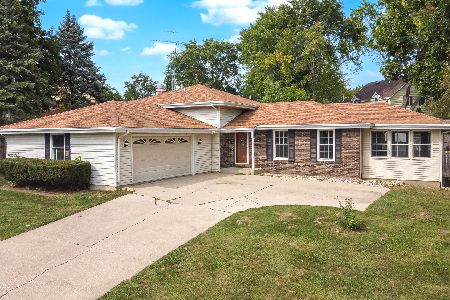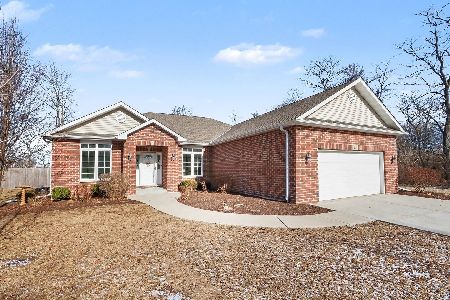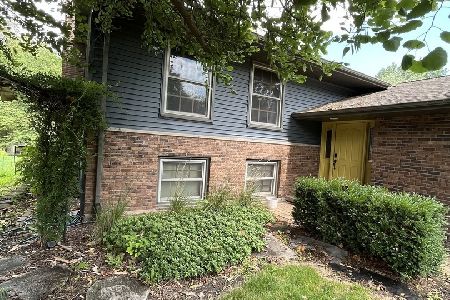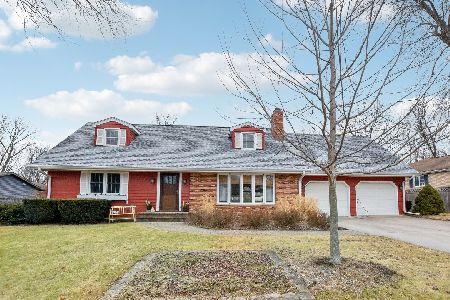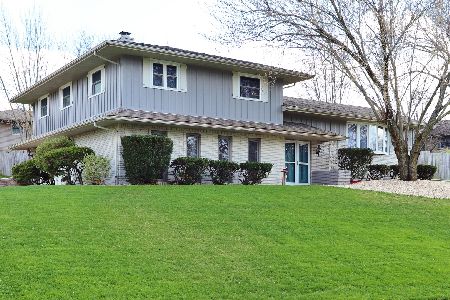602 Briar Lane, Morris, Illinois 60450
$285,000
|
Sold
|
|
| Status: | Closed |
| Sqft: | 2,400 |
| Cost/Sqft: | $119 |
| Beds: | 4 |
| Baths: | 3 |
| Year Built: | 1974 |
| Property Taxes: | $5,317 |
| Days On Market: | 1716 |
| Lot Size: | 0,60 |
Description
GREAT LOCATION! 4 bed, 2 1/2 bath family home w/ private Master suite and attached garage on the western edge of Hatcher Woods subdivision. This home has a functional floor plan, a great view into the woods and the lot runs all the way to Nettle Creek. Home features a large eat-in kitchen with stainless steel appliances and custom cabinetry, copper back splash, built-in hutch, built-in computer desk and handscraped wood laminate flooring. A 3 season porch, full of windows, lets a lot of light and gentle breeze as you look out onto a large fenced in back yard, an amish made ivy-covered arbor surrounded by plants, plenty of trees and a large raised-bed vegetable garden w/ 2 large strawberry boxes & a large patio. The newer Master suite is separate from the rest of the rooms & has a lighted tray ceiling, full master bath w/ heated ceramic floor and walk-in closet with double windows looking into the flower garden. The large living room has a huge bay window with view of the woods and a custom stone hearth wood burning fireplace. House has all solid oak 6 panel doors, oak trim & oak window casing. Need extra space? There is a room that could be used for an office/den/guest room or possible 5th bedroom that also overlooks the flower garden. The large combination family room/dining or multi-purpose room has 2 large windows with a southern exposure. The main bath has a double sink and updated shower. Recently updated Laundry room has cabinets and a countertop & newer Tankless water heater. Extra wide 2 car garage and workshop area. Storm shelter room. Professional landscaping w/ many perennial plants & flowers. Optional neighborhood pool membership. I & M canal trail nearby & Gebhard Woods State Park. Agent-owned property.
Property Specifics
| Single Family | |
| — | |
| Bi-Level | |
| 1974 | |
| None | |
| — | |
| Yes | |
| 0.6 |
| Grundy | |
| Hatcher Woods | |
| 0 / Not Applicable | |
| None | |
| Public | |
| Public Sewer | |
| 11100331 | |
| 0505377012 |
Nearby Schools
| NAME: | DISTRICT: | DISTANCE: | |
|---|---|---|---|
|
Grade School
Morris Grade School |
54 | — | |
|
Middle School
Morris Grade School |
54 | Not in DB | |
|
High School
Morris Community High School |
101 | Not in DB | |
Property History
| DATE: | EVENT: | PRICE: | SOURCE: |
|---|---|---|---|
| 12 Nov, 2015 | Sold | $215,000 | MRED MLS |
| 26 Sep, 2015 | Under contract | $219,000 | MRED MLS |
| — | Last price change | $229,000 | MRED MLS |
| 30 Jul, 2015 | Listed for sale | $229,000 | MRED MLS |
| 30 Jun, 2021 | Sold | $285,000 | MRED MLS |
| 29 May, 2021 | Under contract | $285,000 | MRED MLS |
| 25 May, 2021 | Listed for sale | $285,000 | MRED MLS |
| 25 Sep, 2023 | Sold | $334,000 | MRED MLS |
| 15 Aug, 2023 | Under contract | $329,000 | MRED MLS |
| 11 Aug, 2023 | Listed for sale | $329,000 | MRED MLS |
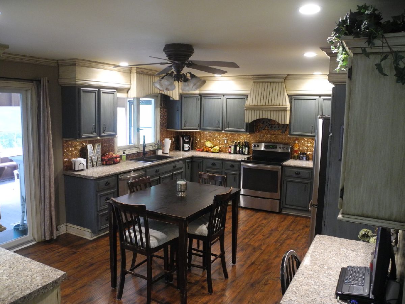
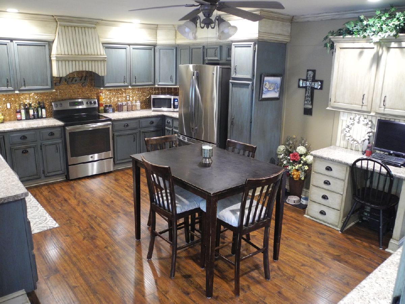
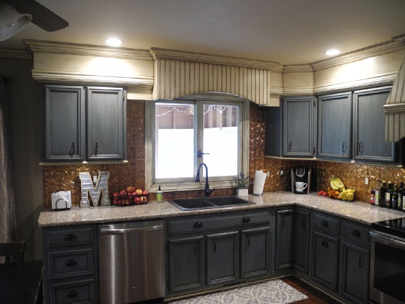
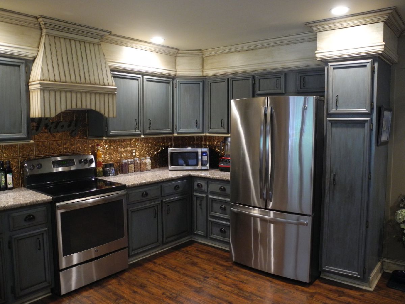
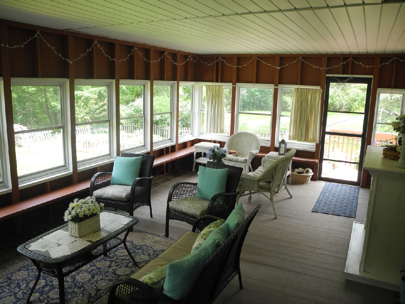
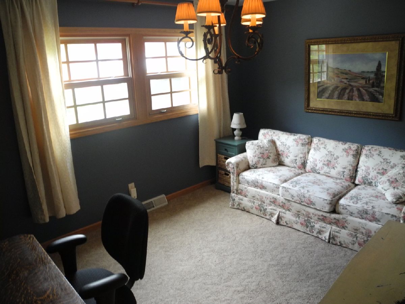
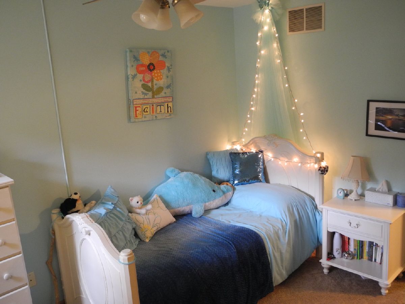
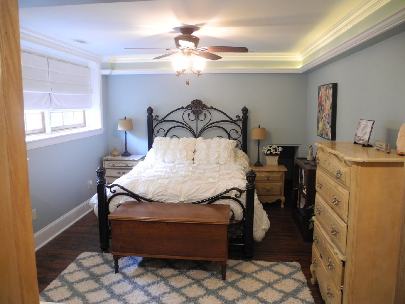

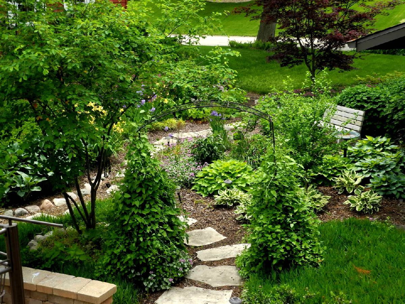
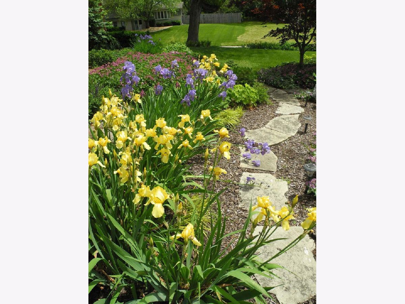
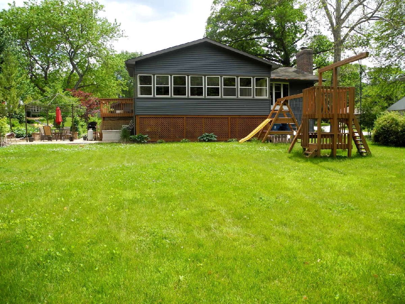
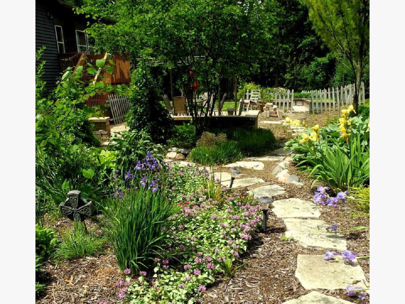
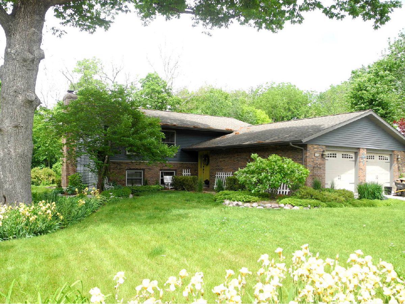
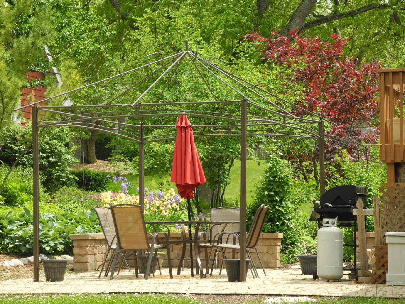
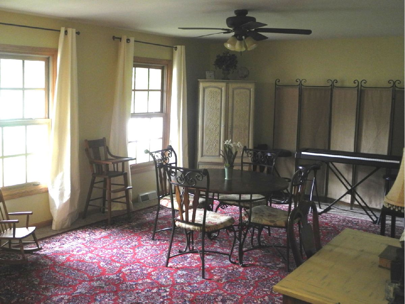
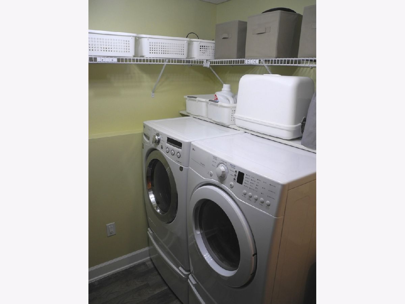
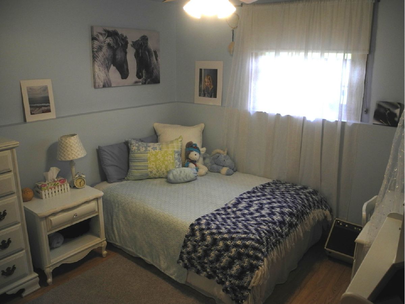
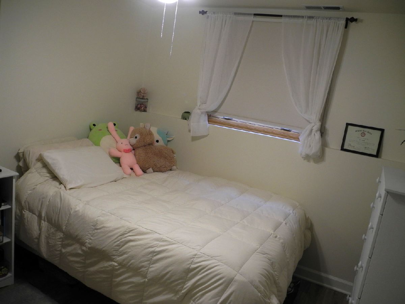

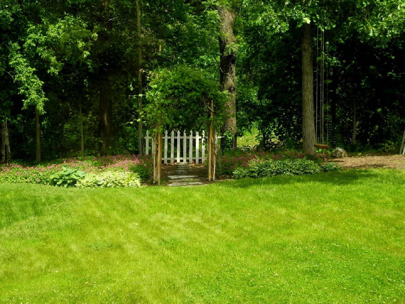

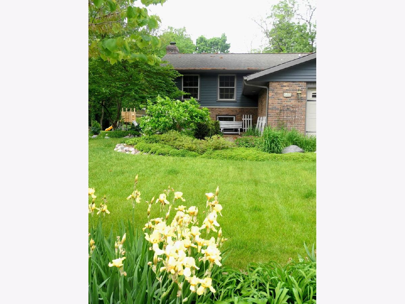

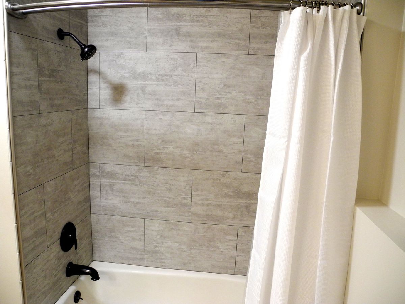
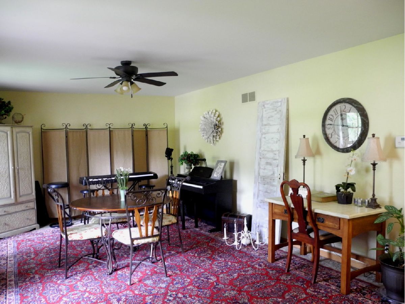
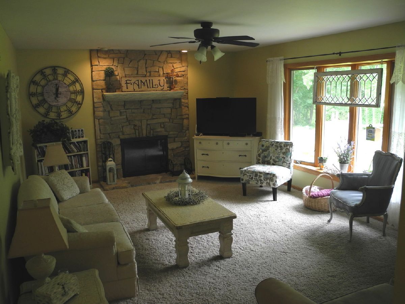
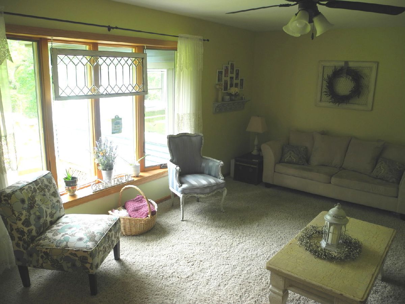
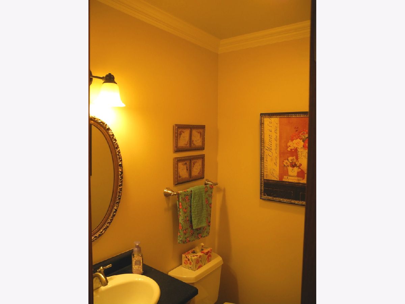
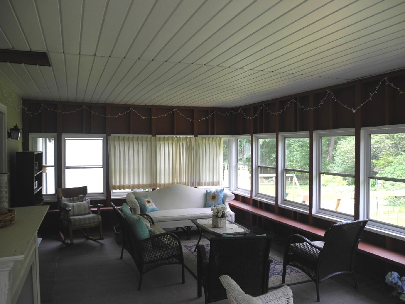
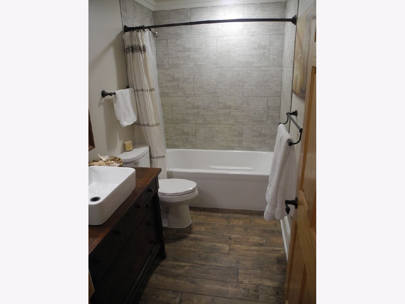

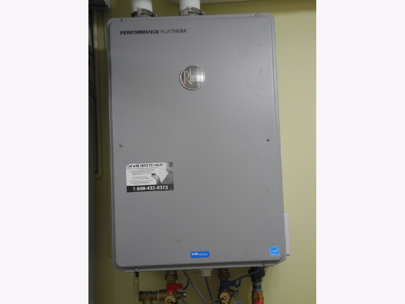
Room Specifics
Total Bedrooms: 4
Bedrooms Above Ground: 4
Bedrooms Below Ground: 0
Dimensions: —
Floor Type: Carpet
Dimensions: —
Floor Type: Wood Laminate
Dimensions: —
Floor Type: Wood Laminate
Full Bathrooms: 3
Bathroom Amenities: Double Sink
Bathroom in Basement: 0
Rooms: Office,Enclosed Porch,Walk In Closet,Foyer,Other Room
Basement Description: None
Other Specifics
| 2 | |
| Block | |
| Concrete | |
| Deck, Patio, Porch, Brick Paver Patio | |
| Landscaped,Water View,Wooded,Mature Trees,Backs to Trees/Woods,Creek,Garden,Waterfront,Woven Wire Fence | |
| 102X125.66X96X125 | |
| Unfinished | |
| Full | |
| Wood Laminate Floors, Heated Floors, Built-in Features, Walk-In Closet(s), Some Carpeting | |
| Range, Dishwasher, High End Refrigerator, Washer, Dryer, Disposal, Stainless Steel Appliance(s), Water Purifier Owned | |
| Not in DB | |
| Pool, Other | |
| — | |
| — | |
| Wood Burning |
Tax History
| Year | Property Taxes |
|---|---|
| 2015 | $4,601 |
| 2021 | $5,317 |
| 2023 | $6,221 |
Contact Agent
Nearby Similar Homes
Contact Agent
Listing Provided By
RE/MAX Top Properties

