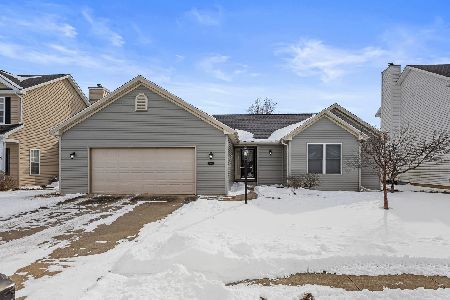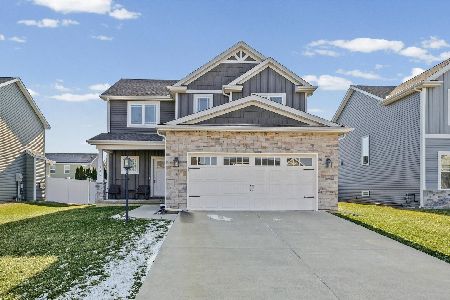602 Buttercup, Savoy, Illinois 61874
$218,600
|
Sold
|
|
| Status: | Closed |
| Sqft: | 2,215 |
| Cost/Sqft: | $102 |
| Beds: | 4 |
| Baths: | 3 |
| Year Built: | 2000 |
| Property Taxes: | $4,338 |
| Days On Market: | 4157 |
| Lot Size: | 0,18 |
Description
Well cared for original-owner home just listed in popular Prairie Fields! Larger layout features an over-sized family rm w/brick fireplace open to the eat-in-in kitchen w/center island & updated stainless appliances. Formal living & dining rooms feature hardwood floors, crown molding & upgraded lights. Generous foyer also w/hardwood & oak staircase. Master suite w/high cathedral ceilings, walk-in-closet, double sinks, corner jetted tub & sep shower. Full basement for storage & endless possible future expansion needs. Yard has mature landscaping, patio & is. Fantastic location w/park, school, play-set & ball field, next to the neighborhood trail, low Savoy taxes. Move right in, or at this price you can splurge & upgrade to granite & designer paint/decor for your own customized home!
Property Specifics
| Single Family | |
| — | |
| Traditional | |
| 2000 | |
| Full | |
| — | |
| No | |
| 0.18 |
| Champaign | |
| Prairie Fields | |
| 100 / Annual | |
| — | |
| Public | |
| Public Sewer | |
| 09423897 | |
| 032036429023 |
Nearby Schools
| NAME: | DISTRICT: | DISTANCE: | |
|---|---|---|---|
|
Grade School
Soc |
— | ||
|
Middle School
Call Unt 4 351-3701 |
Not in DB | ||
|
High School
Central |
Not in DB | ||
Property History
| DATE: | EVENT: | PRICE: | SOURCE: |
|---|---|---|---|
| 4 Nov, 2014 | Sold | $218,600 | MRED MLS |
| 6 Oct, 2014 | Under contract | $226,600 | MRED MLS |
| — | Last price change | $228,500 | MRED MLS |
| 18 Sep, 2014 | Listed for sale | $228,500 | MRED MLS |
Room Specifics
Total Bedrooms: 4
Bedrooms Above Ground: 4
Bedrooms Below Ground: 0
Dimensions: —
Floor Type: Carpet
Dimensions: —
Floor Type: Carpet
Dimensions: —
Floor Type: Carpet
Full Bathrooms: 3
Bathroom Amenities: Whirlpool
Bathroom in Basement: —
Rooms: Walk In Closet
Basement Description: Partially Finished
Other Specifics
| 2 | |
| — | |
| — | |
| Patio, Porch | |
| — | |
| 65 X 123 | |
| — | |
| Full | |
| Vaulted/Cathedral Ceilings | |
| Dishwasher, Disposal, Range Hood, Range | |
| Not in DB | |
| Sidewalks | |
| — | |
| — | |
| Gas Starter, Wood Burning |
Tax History
| Year | Property Taxes |
|---|---|
| 2014 | $4,338 |
Contact Agent
Nearby Similar Homes
Nearby Sold Comparables
Contact Agent
Listing Provided By
RE/MAX REALTY ASSOCIATES-CHA








