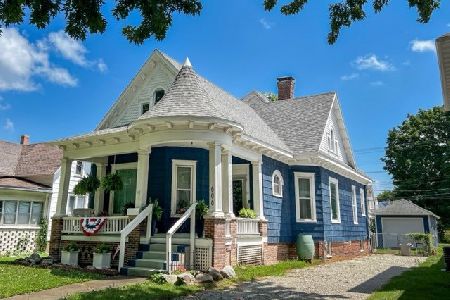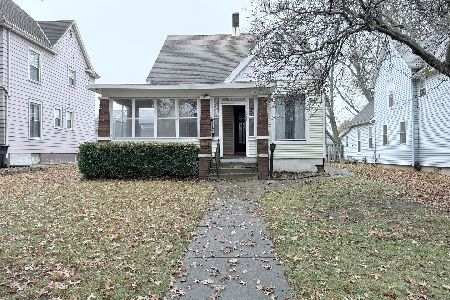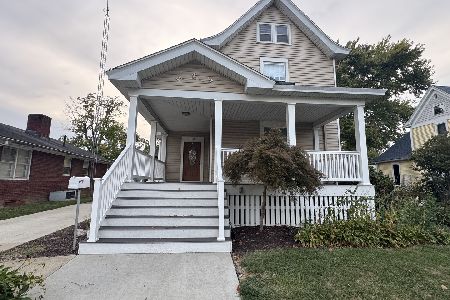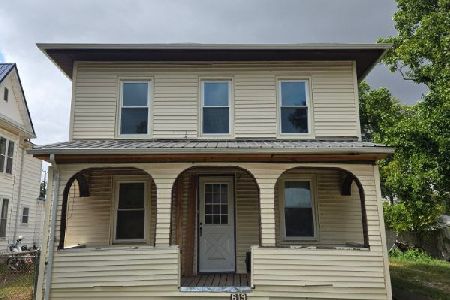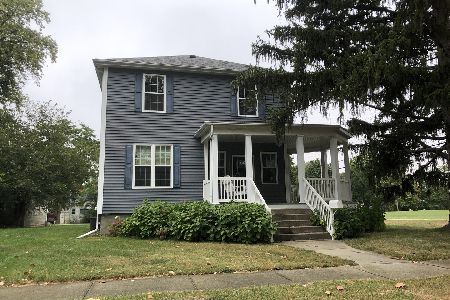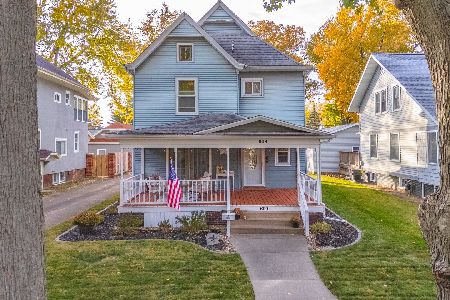602 Center Street, Clinton, Illinois 61727
$102,600
|
Sold
|
|
| Status: | Closed |
| Sqft: | 1,848 |
| Cost/Sqft: | $56 |
| Beds: | 4 |
| Baths: | 1 |
| Year Built: | 1903 |
| Property Taxes: | $1,851 |
| Days On Market: | 3118 |
| Lot Size: | 0,00 |
Description
Call to see this classic beauty! The open front porch welcomes you into this charming home. This home features gorgeous original woodwork, staircase, columns, pocket door, built in china cabinet in the formal dining room and a large built in linen on the 2nd floor. The lovely updated kitchen has tile flooring, newer appliances and opens to the attached garage for your convenience. The second floor has 4 nice sized bedrooms and 20 x 18 bonus room to be used for storage or converted into more living space for your family. There is a nice walk up attic which is wonderful for more storage or another area for the kids. Don't forget about the basement which has a stool, sink and shower and laundry. Amazing location with other historical homes near the downtown, grocery store, library & CH Moore Homestead Seller being relocated with job ...so priced to sell!
Property Specifics
| Single Family | |
| — | |
| Traditional | |
| 1903 | |
| Partial | |
| — | |
| No | |
| — |
| De Witt | |
| Clinton | |
| — / Not Applicable | |
| — | |
| Public | |
| Public Sewer | |
| 10244522 | |
| 0727476005 |
Nearby Schools
| NAME: | DISTRICT: | DISTANCE: | |
|---|---|---|---|
|
Grade School
Clinton Elementary |
15 | — | |
|
Middle School
Clinton Jr High |
15 | Not in DB | |
|
High School
Clinton High School |
15 | Not in DB | |
Property History
| DATE: | EVENT: | PRICE: | SOURCE: |
|---|---|---|---|
| 8 Nov, 2013 | Sold | $82,140 | MRED MLS |
| 11 Oct, 2013 | Under contract | $89,900 | MRED MLS |
| 20 Aug, 2013 | Listed for sale | $89,900 | MRED MLS |
| 31 Dec, 2015 | Sold | $90,000 | MRED MLS |
| 29 Oct, 2015 | Under contract | $94,900 | MRED MLS |
| 26 Oct, 2015 | Listed for sale | $94,900 | MRED MLS |
| 26 Jul, 2017 | Sold | $102,600 | MRED MLS |
| 2 Jun, 2017 | Under contract | $102,600 | MRED MLS |
| 29 May, 2017 | Listed for sale | $102,600 | MRED MLS |
Room Specifics
Total Bedrooms: 4
Bedrooms Above Ground: 4
Bedrooms Below Ground: 0
Dimensions: —
Floor Type: Hardwood
Dimensions: —
Floor Type: Carpet
Dimensions: —
Floor Type: Carpet
Full Bathrooms: 1
Bathroom Amenities: —
Bathroom in Basement: —
Rooms: Other Room,Foyer
Basement Description: Unfinished
Other Specifics
| 2 | |
| — | |
| — | |
| Porch | |
| Mature Trees,Corner Lot | |
| 44 X 132 | |
| Interior Stair | |
| — | |
| Built-in Features | |
| Dishwasher, Refrigerator, Range, Washer, Dryer, Microwave | |
| Not in DB | |
| — | |
| — | |
| — | |
| — |
Tax History
| Year | Property Taxes |
|---|---|
| 2013 | $1,629 |
| 2015 | $1,790 |
| 2017 | $1,851 |
Contact Agent
Nearby Similar Homes
Nearby Sold Comparables
Contact Agent
Listing Provided By
Home Sweet Home Realty

