602 Clarendon Avenue, Arlington Heights, Illinois 60004
$895,000
|
Sold
|
|
| Status: | Closed |
| Sqft: | 2,980 |
| Cost/Sqft: | $310 |
| Beds: | 4 |
| Baths: | 5 |
| Year Built: | 1954 |
| Property Taxes: | $9,553 |
| Days On Market: | 1182 |
| Lot Size: | 0,20 |
Description
Updated to perfection! This impeccable 4 bedroom, 3.2 bath newer construction farmhouse style home in the heart of downtown Arlington Heights is swoon-worthy & move-in ready! Large and sun-drenched open-concept living & family room greets you with luxe designer light fixtures, dark hardwood floors, sleek and modern gas fireplace with marble surround, gorgeous custom millwork, built-ins, & gleaming glass windows with deep sills! Entertain with style in the gorgeous custom kitchen featuring 42" white shaker cabinetry, enormous center island with seating for 5, designer hardware, high-end light fixtures, porcelain apron front farmhouse sink, faucet with pull down sprayer, stainless steel GE French door refrigerator w/dispenser, Thermador 4-burner gas range w/cooktop griddle with custom hood, electric oven for baking, Thermador flush panel dishwasher, Bosch 800-series microwave drawer, U-Line 24" Echelon Series, glass front beverage fridge, under mount cabinet lighting, glass display cabinets, subway tile backsplash, charming built in banquette breakfast nook, and more! Separate dining room features elegant coffered ceilings, large paned glass windows, hardwood floors & Visual Comfort chandelier. Impressive primary suite features a spacious entry with an exercise nook, sitting area or home office and leads you into the oversized main room with custom crown molding, recessed lighting, hardwood floors & double entry his & hers custom closet with dark wood built in organization, seated window bench and mirrored dressing table. Luxurious ensuite bathroom features custom double white shaker vanity with marble countertops, custom pulls from The Knobbery, Restoration Hardware polished chrome light fixtures, oversized walk-in spa shower with bench, Hansgrohe plumbing fixtures, subway tile, tempered glass surround, delightful freestanding soaker tub with Hansgrohe polished chrome fixtures, separate water closet, and heated floors. The upstairs also boasts three additional, carpeted bedrooms, with separate thermostats for comfortable zoned heating and cooling - including an ensuite bedroom, plus two that share a well designed Jack & Jill bath. Nursery has custom wall coverings and a large walk-in closet with built-ins. Other recent updates include designer paint colors, new stone paver front walkway, freshly painted & timeless front covered porch, side entry porch and back porch that leads to the patio entertaining & grilling area, new fencing in the rear yard, professionally landscaped perennial plantings, and new stone retaining walls! Gas line in garage for future heater & gas line to rear patio for future outdoor grill area, whole house Generac generator, whole house air filtration system, and more. Steps to Olive Mary Stitt Elementary & Thomas Middle Schools, Greens Park, and a short stroll to sought after downtown Arlington Heights!
Property Specifics
| Single Family | |
| — | |
| — | |
| 1954 | |
| — | |
| CUSTOM | |
| No | |
| 0.2 |
| Cook | |
| Arlington Greens | |
| 0 / Not Applicable | |
| — | |
| — | |
| — | |
| 11665731 | |
| 03204110100000 |
Nearby Schools
| NAME: | DISTRICT: | DISTANCE: | |
|---|---|---|---|
|
Grade School
Olive-mary Stitt School |
25 | — | |
|
Middle School
Thomas Middle School |
25 | Not in DB | |
|
High School
John Hersey High School |
214 | Not in DB | |
Property History
| DATE: | EVENT: | PRICE: | SOURCE: |
|---|---|---|---|
| 24 Nov, 2014 | Sold | $225,000 | MRED MLS |
| 7 Oct, 2014 | Under contract | $199,000 | MRED MLS |
| 2 Oct, 2014 | Listed for sale | $199,000 | MRED MLS |
| 19 Dec, 2022 | Sold | $895,000 | MRED MLS |
| 11 Nov, 2022 | Under contract | $925,000 | MRED MLS |
| 2 Nov, 2022 | Listed for sale | $925,000 | MRED MLS |
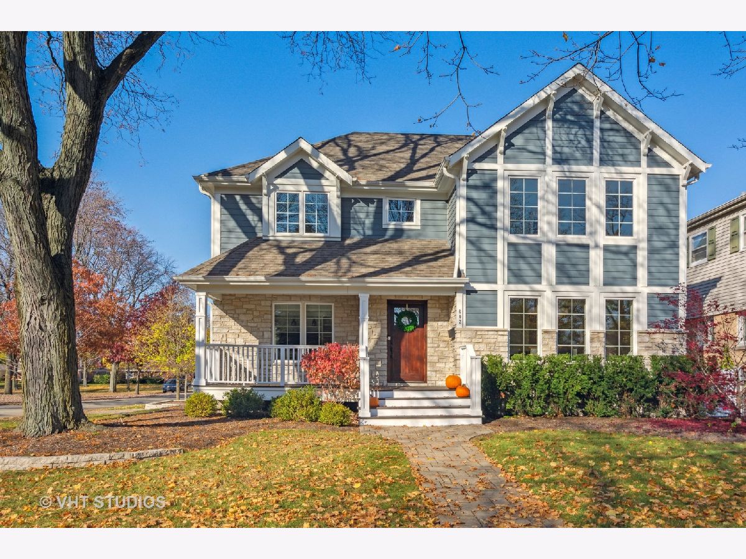
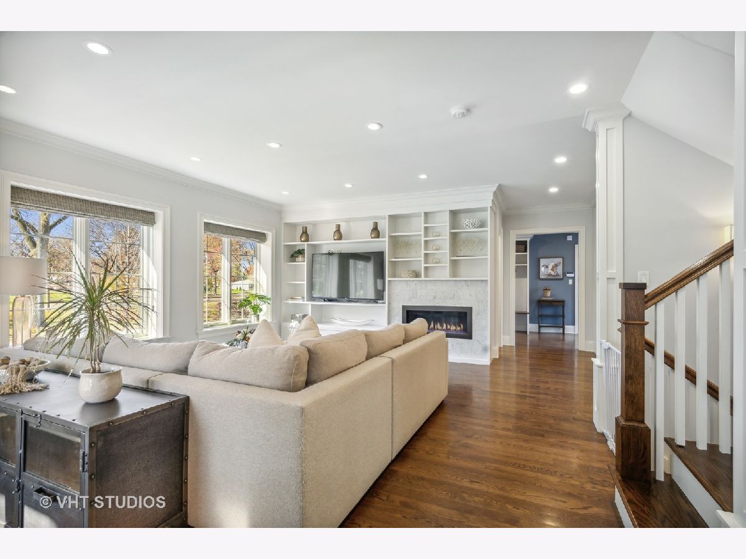
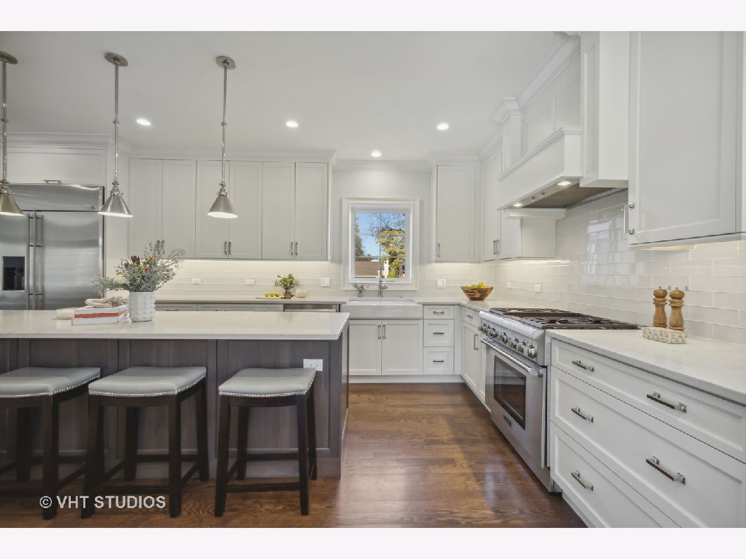
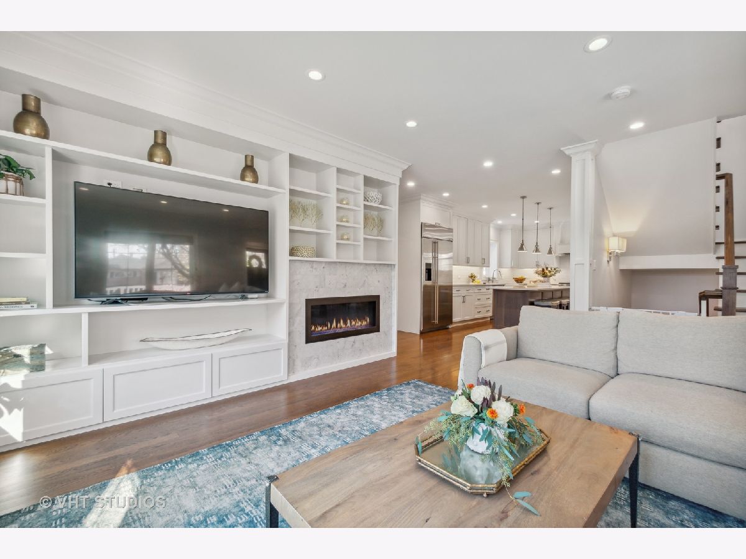
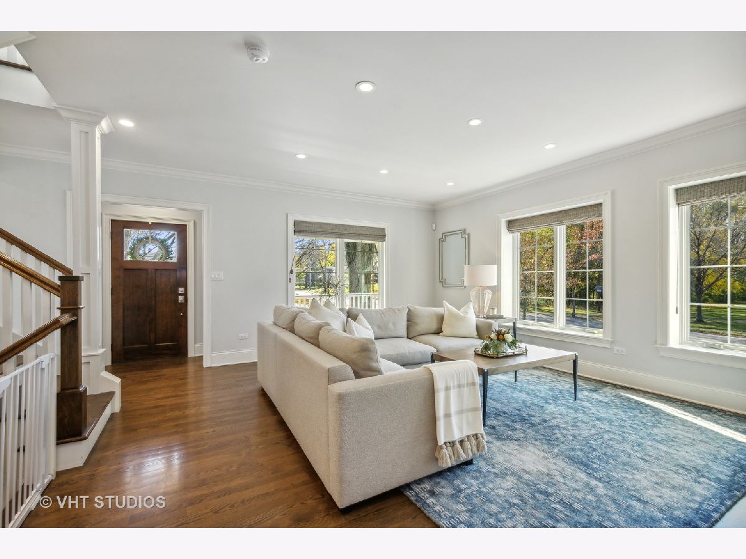
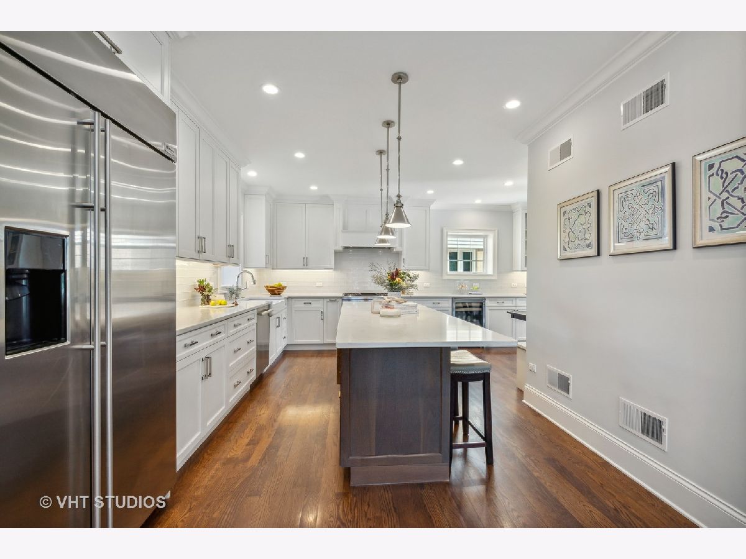

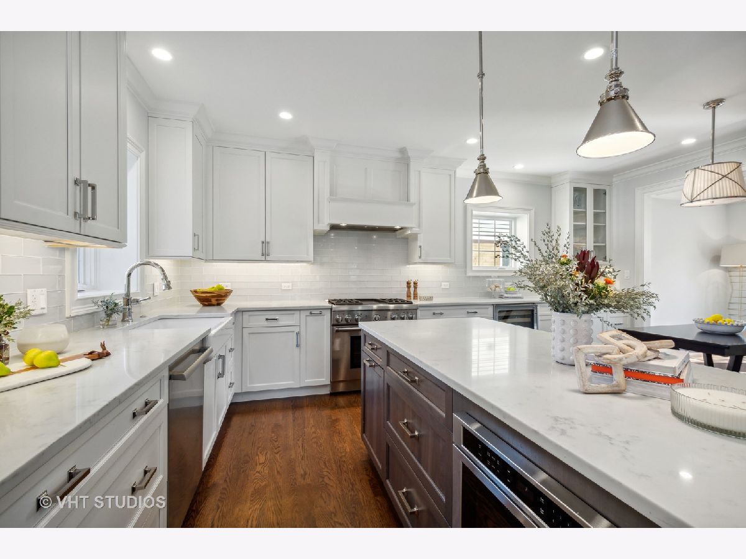


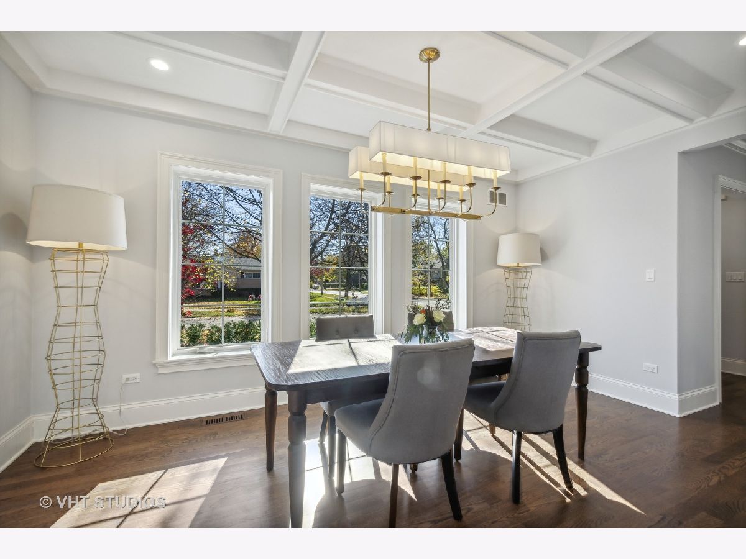

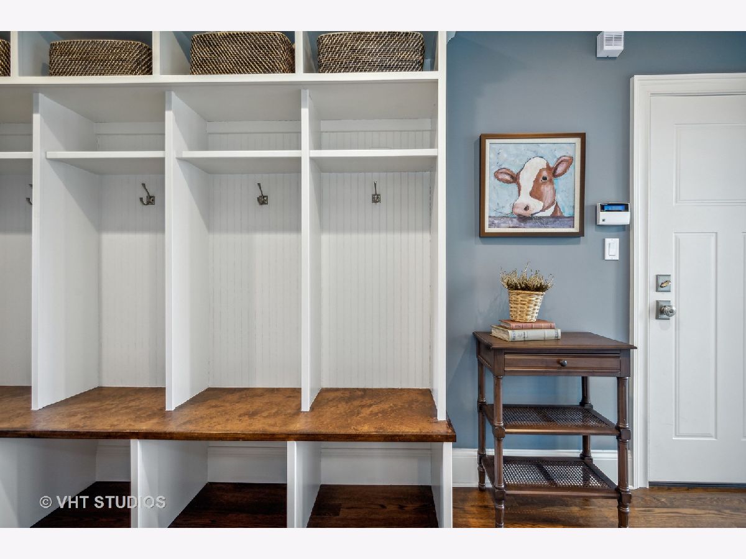

























Room Specifics
Total Bedrooms: 4
Bedrooms Above Ground: 4
Bedrooms Below Ground: 0
Dimensions: —
Floor Type: —
Dimensions: —
Floor Type: —
Dimensions: —
Floor Type: —
Full Bathrooms: 5
Bathroom Amenities: Separate Shower,Double Sink
Bathroom in Basement: 1
Rooms: —
Basement Description: Finished,Crawl,Egress Window,Concrete (Basement),Rec/Family Area,Storage Space
Other Specifics
| 2 | |
| — | |
| Concrete | |
| — | |
| — | |
| 60 X 140 | |
| Pull Down Stair,Unfinished | |
| — | |
| — | |
| — | |
| Not in DB | |
| — | |
| — | |
| — | |
| — |
Tax History
| Year | Property Taxes |
|---|---|
| 2014 | $5,618 |
| 2022 | $9,553 |
Contact Agent
Nearby Sold Comparables
Contact Agent
Listing Provided By
@properties Christie's International Real Estate





