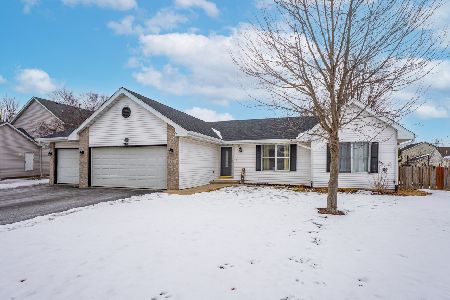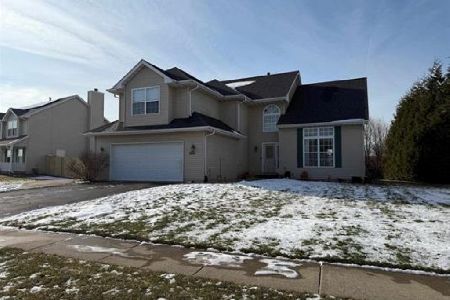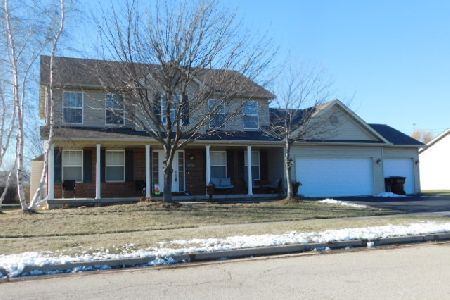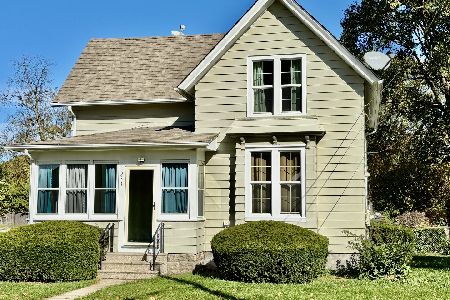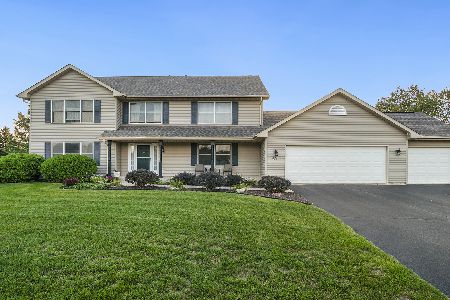602 Commander Place, Belvidere, Illinois 61008
$345,000
|
Sold
|
|
| Status: | Closed |
| Sqft: | 1,914 |
| Cost/Sqft: | $180 |
| Beds: | 3 |
| Baths: | 3 |
| Year Built: | 2001 |
| Property Taxes: | $6,971 |
| Days On Market: | 1108 |
| Lot Size: | 0,44 |
Description
Best deal in Riverbend subdivision! With 3714 square feet of finished living space, this custom 4 bed 3 bath home offers ample space for your family, both inside and out, and is located within walking distance of Lincoln Grade School. A beautifully landscaped brick sidewalk takes you to the front door of this brick ranch. The entryway opens to beautiful hardwood floors throughout, and the formal dining room on the side. This open-concept home boasts a large eat-in kitchen featuring stainless steel appliances, beautiful maple cabinets with crown molding, granite countertops, glass tile backsplash, and a separate island with tons of storage. Gather outdoors on the sizeable composite deck, which overlooks the beautifully landscaped, spacious backyard. Off the deck, you'll find a large paver patio with a walking path that leads to the front of the property. The oversized lot has landscaped berms outlining the corners. The mud/laundry room is off the kitchen and features 42" cabinets for storage, and a desk, also with a granite top. Head downstairs to a huge finished basement with an extraordinary 4th bedroom, family and rec room, wet bar with microwave and beverage fridge, and a granite bar area with seating for entertaining or family game night. There is also a storage room, and a large office with a separate entrance from the garage, perfect for work at home! Other features include an extra deep 3-car garage with 8 ft doors and high ceilings. Ask for an amenity list for all the perks this home has to offer. Come See Today!
Property Specifics
| Single Family | |
| — | |
| — | |
| 2001 | |
| — | |
| — | |
| No | |
| 0.44 |
| Boone | |
| Riverbend | |
| 125 / Annual | |
| — | |
| — | |
| — | |
| 11712111 | |
| 0524454010 |
Nearby Schools
| NAME: | DISTRICT: | DISTANCE: | |
|---|---|---|---|
|
Grade School
Lincoln Elementary School |
100 | — | |
|
Middle School
Belvidere Central Middle School |
100 | Not in DB | |
|
High School
Belvidere North High School |
100 | Not in DB | |
Property History
| DATE: | EVENT: | PRICE: | SOURCE: |
|---|---|---|---|
| 31 Mar, 2023 | Sold | $345,000 | MRED MLS |
| 10 Feb, 2023 | Under contract | $345,000 | MRED MLS |
| 2 Feb, 2023 | Listed for sale | $345,000 | MRED MLS |
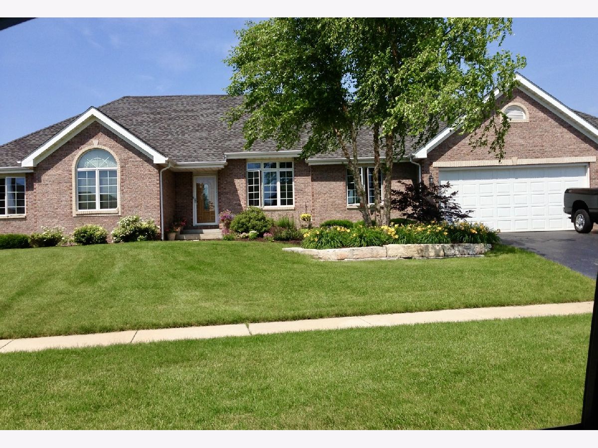
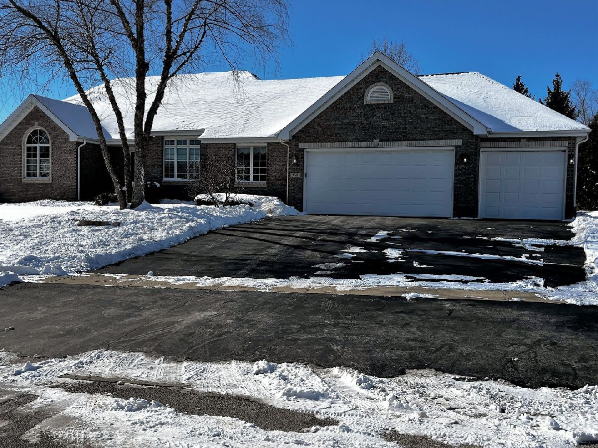
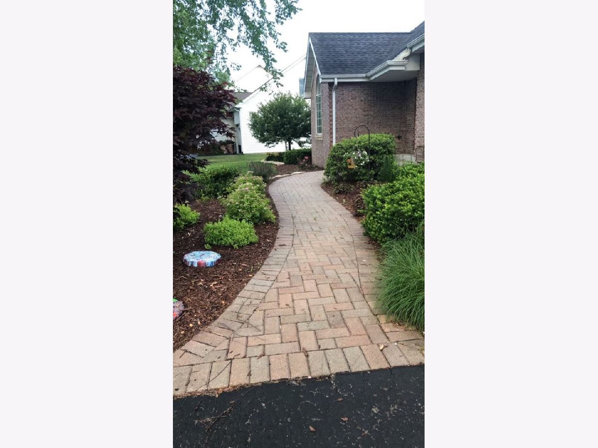
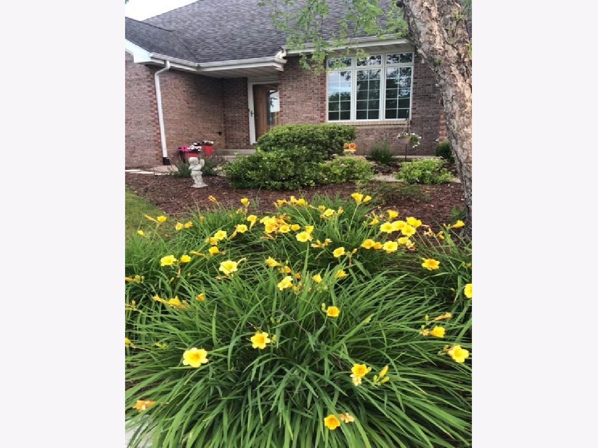
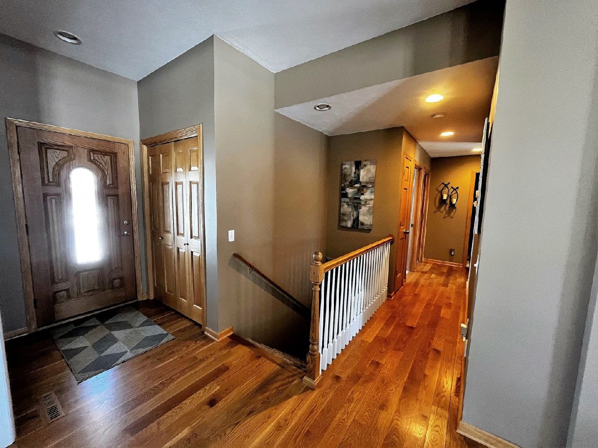
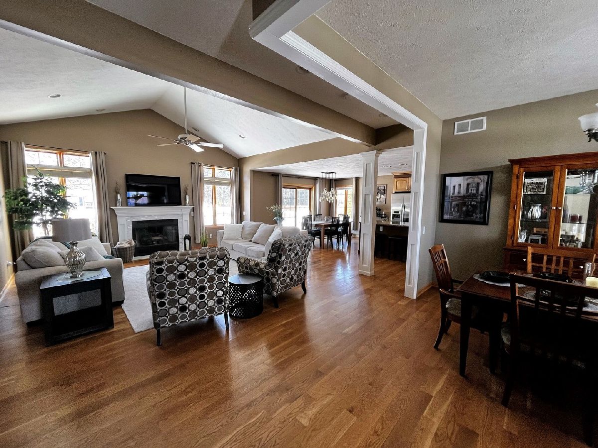

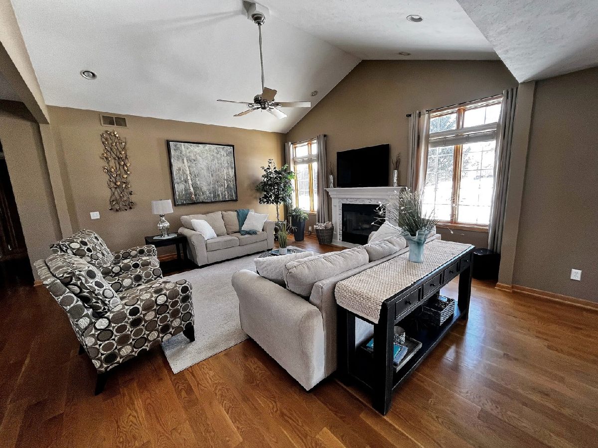


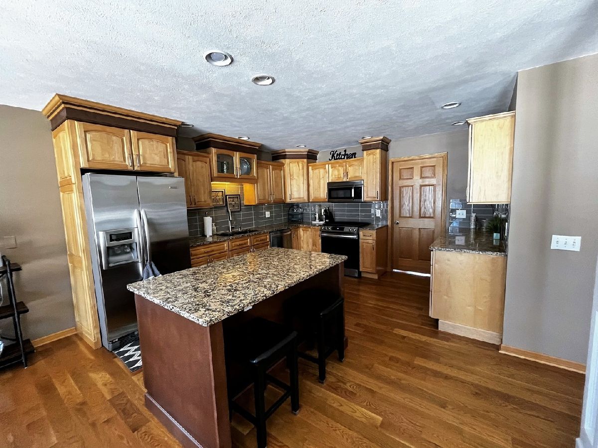
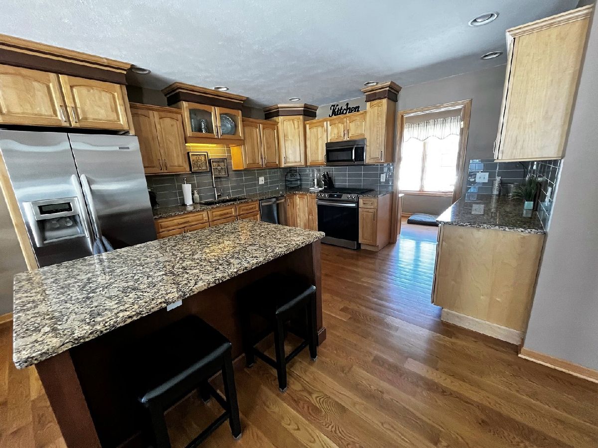
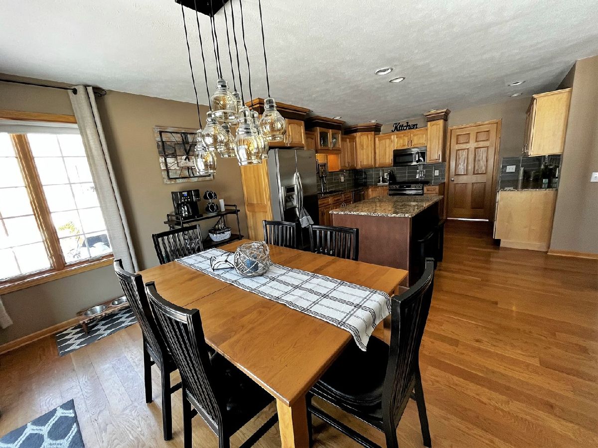





















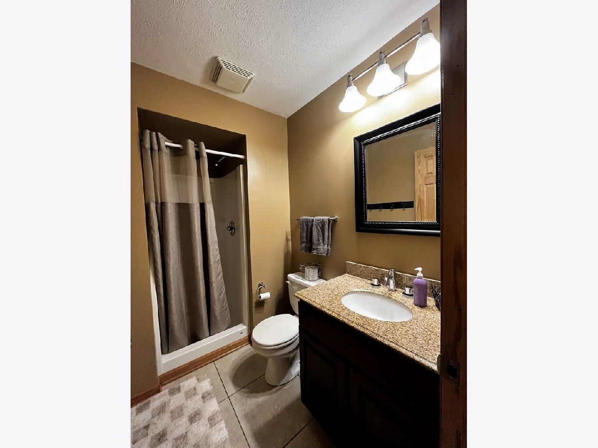

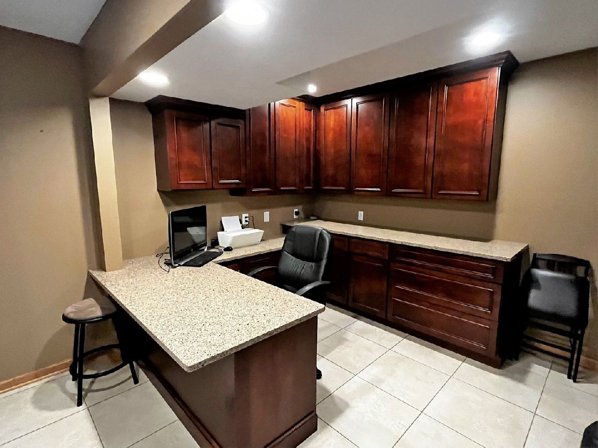



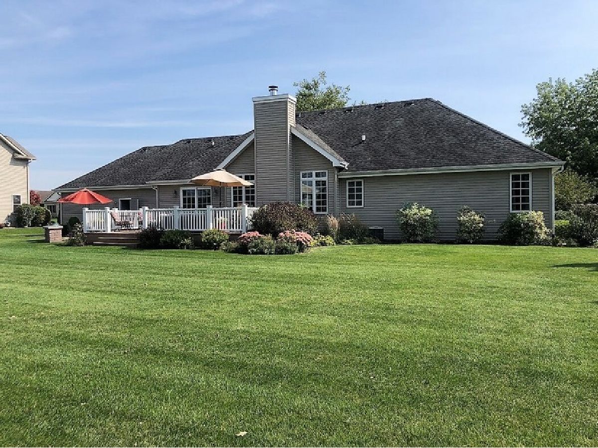

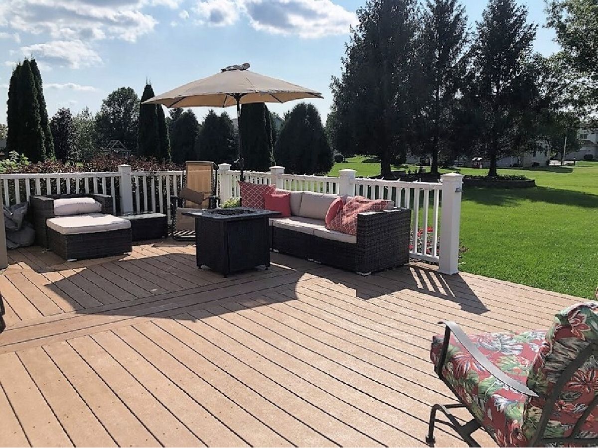


Room Specifics
Total Bedrooms: 4
Bedrooms Above Ground: 3
Bedrooms Below Ground: 1
Dimensions: —
Floor Type: —
Dimensions: —
Floor Type: —
Dimensions: —
Floor Type: —
Full Bathrooms: 3
Bathroom Amenities: Whirlpool,Separate Shower,Double Sink
Bathroom in Basement: 1
Rooms: —
Basement Description: Finished
Other Specifics
| 3 | |
| — | |
| Asphalt | |
| — | |
| — | |
| 112.23X169.71X176.59X111.4 | |
| — | |
| — | |
| — | |
| — | |
| Not in DB | |
| — | |
| — | |
| — | |
| — |
Tax History
| Year | Property Taxes |
|---|---|
| 2023 | $6,971 |
Contact Agent
Nearby Similar Homes
Nearby Sold Comparables
Contact Agent
Listing Provided By
Keller Williams Realty Signature

