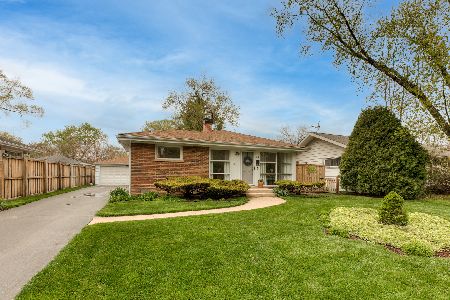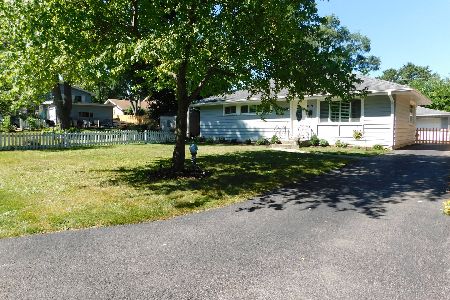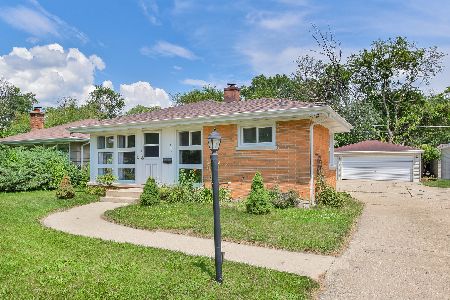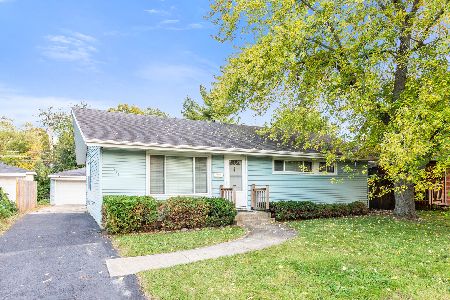602 Erie Street, Wheaton, Illinois 60187
$220,000
|
Sold
|
|
| Status: | Closed |
| Sqft: | 1,115 |
| Cost/Sqft: | $202 |
| Beds: | 3 |
| Baths: | 2 |
| Year Built: | 1957 |
| Property Taxes: | $4,039 |
| Days On Market: | 2575 |
| Lot Size: | 0,17 |
Description
Looking for a new owner in 2019. I have only had 1 family own me from the beginning. I am a great home, great location and my owners are hoping another starting family will enjoy me as much as they have. I have been freshly painted and all my hardwood floors have been refinished. The staging was done by the granddaughters and daughters of my current family. Your family will love my backyard and have great BBQs on my deck. I have an eat-in kitchen or you can enjoy a family meal in the dining room attached to the large living room. My living room has a beautiful floor to ceiling windows to see the front yard and Quiet Street. My 1.5 car detached garage and shed give you additional storage. I have been well cared for with furnace and a/c checked every year. One of the best towns to live in and one of the best homes available for you to buy!
Property Specifics
| Single Family | |
| — | |
| Ranch | |
| 1957 | |
| None | |
| — | |
| No | |
| 0.17 |
| Du Page | |
| — | |
| 0 / Not Applicable | |
| None | |
| Public | |
| Public Sewer | |
| 10170588 | |
| 0518424012 |
Nearby Schools
| NAME: | DISTRICT: | DISTANCE: | |
|---|---|---|---|
|
Grade School
Emerson Elementary School |
200 | — | |
|
Middle School
Monroe Middle School |
200 | Not in DB | |
|
High School
Wheaton North High School |
200 | Not in DB | |
Property History
| DATE: | EVENT: | PRICE: | SOURCE: |
|---|---|---|---|
| 24 Aug, 2016 | Under contract | $0 | MRED MLS |
| 18 Apr, 2016 | Listed for sale | $0 | MRED MLS |
| 30 Apr, 2019 | Sold | $220,000 | MRED MLS |
| 11 Mar, 2019 | Under contract | $225,000 | MRED MLS |
| 11 Jan, 2019 | Listed for sale | $225,000 | MRED MLS |
Room Specifics
Total Bedrooms: 3
Bedrooms Above Ground: 3
Bedrooms Below Ground: 0
Dimensions: —
Floor Type: Hardwood
Dimensions: —
Floor Type: Hardwood
Full Bathrooms: 2
Bathroom Amenities: —
Bathroom in Basement: 0
Rooms: No additional rooms
Basement Description: None
Other Specifics
| 1.5 | |
| Concrete Perimeter | |
| — | |
| Deck | |
| — | |
| 55 X 132 | |
| Pull Down Stair | |
| None | |
| First Floor Bedroom, First Floor Laundry, First Floor Full Bath | |
| Range, Microwave, Dishwasher, Refrigerator | |
| Not in DB | |
| — | |
| — | |
| — | |
| — |
Tax History
| Year | Property Taxes |
|---|---|
| 2019 | $4,039 |
Contact Agent
Nearby Similar Homes
Nearby Sold Comparables
Contact Agent
Listing Provided By
RE/MAX Suburban









