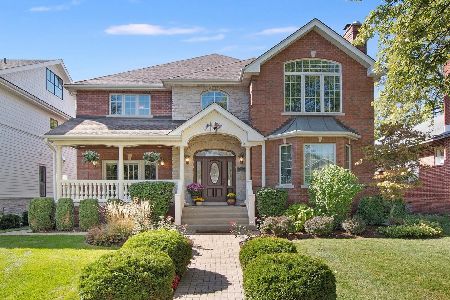602 Fairview Avenue, Park Ridge, Illinois 60068
$1,125,000
|
Sold
|
|
| Status: | Closed |
| Sqft: | 6,143 |
| Cost/Sqft: | $203 |
| Beds: | 5 |
| Baths: | 5 |
| Year Built: | — |
| Property Taxes: | $26,284 |
| Days On Market: | 2763 |
| Lot Size: | 0,41 |
Description
ONE OF A KIND STATELY COLONIAL ON A MASSIVE DOUBLE LOT JUST BLOCKS FROM UPTOWN PARK RIDGE, METRA TRAIN STATION, ENTERTAINMENT DISTRICT, ALL SCHOOLS AND PARKS. UNIQUE FLOOR PLAN OFFERS SEVERAL BONUS ROOMS PLUS AN IN-LAW ARRANGEMENT WITH SEPARATE ENTRANCE & KITCHENETTE. OPEN & ELEGANT GREAT ROOM BOASTS 12FT CEILINGS, STUNNING KITCHEN, AMAZING BUTLER'S PANTRY AND A GARDEN ROOM COMPLETE WITH WATERING SYSTEM & DRAIN OVERLOOKING PARK-LIKE YARD, BUILT-IN POOL WITH SEPARATE POOL HOUSE, STONE FIREPLACE & PREP KITCHEN PLUS HOT TUB FOR ALL YOUR OUTDOOR ENTERTAINING. THE MASTER SUITE BOASTS ITS OWN FIREPLACE, SITTING AREA & GARDEN TUB WITH SEPARATE SHOWER. THE MASSIVE 2ND FLR PATIO HAS PANORAMIC VIEWS OF THE ENTIRE YARD. THE FULL FINISHED REC RM HAS A BILLIARDS ROOM, ADDITIONAL BEDROOM SUITE WITH A STEAM SHOWER, EXERCISE AREA, FULL BAR AND KITCHENETTE WALKING OUT TO THE PATIO AREA. THE 3 CAR GARAGE OFFERS PLENTY OF ROOM FOR STORAGE AND FUN & GAMES. PLEASE SEE FLOOR PLANS IN ADDITIONAL INFO.
Property Specifics
| Single Family | |
| — | |
| Colonial | |
| — | |
| Full | |
| — | |
| No | |
| 0.41 |
| Cook | |
| — | |
| 0 / Not Applicable | |
| None | |
| Lake Michigan | |
| Public Sewer | |
| 09998060 | |
| 09354000140000 |
Nearby Schools
| NAME: | DISTRICT: | DISTANCE: | |
|---|---|---|---|
|
Grade School
Theodore Roosevelt Elementary Sc |
64 | — | |
|
Middle School
Lincoln Middle School |
64 | Not in DB | |
|
High School
Maine South High School |
207 | Not in DB | |
Property History
| DATE: | EVENT: | PRICE: | SOURCE: |
|---|---|---|---|
| 1 Nov, 2018 | Sold | $1,125,000 | MRED MLS |
| 1 Aug, 2018 | Under contract | $1,249,000 | MRED MLS |
| 26 Jun, 2018 | Listed for sale | $1,249,000 | MRED MLS |
Room Specifics
Total Bedrooms: 6
Bedrooms Above Ground: 5
Bedrooms Below Ground: 1
Dimensions: —
Floor Type: Hardwood
Dimensions: —
Floor Type: Hardwood
Dimensions: —
Floor Type: Hardwood
Dimensions: —
Floor Type: —
Dimensions: —
Floor Type: —
Full Bathrooms: 5
Bathroom Amenities: Whirlpool,Steam Shower,Double Sink,Garden Tub,Full Body Spray Shower,Double Shower
Bathroom in Basement: 1
Rooms: Bedroom 5,Bedroom 6,Attic,Bonus Room,Recreation Room,Exercise Room,Kitchen,Deck,Enclosed Porch
Basement Description: Finished
Other Specifics
| 3.5 | |
| Concrete Perimeter | |
| — | |
| Patio, Hot Tub, Roof Deck, Porch Screened, In Ground Pool, Outdoor Fireplace | |
| Corner Lot,Fenced Yard,Landscaped | |
| 109X170 | |
| Full,Interior Stair | |
| Full | |
| Vaulted/Cathedral Ceilings, Skylight(s), Bar-Wet, First Floor Bedroom, In-Law Arrangement, First Floor Full Bath | |
| Range, Microwave, Dishwasher, High End Refrigerator, Bar Fridge, Freezer, Washer, Dryer, Disposal, Indoor Grill, Stainless Steel Appliance(s), Wine Refrigerator | |
| Not in DB | |
| Pool, Sidewalks, Street Lights, Street Paved | |
| — | |
| — | |
| Wood Burning, Wood Burning Stove, Attached Fireplace Doors/Screen, Gas Log, Includes Accessories |
Tax History
| Year | Property Taxes |
|---|---|
| 2018 | $26,284 |
Contact Agent
Nearby Similar Homes
Nearby Sold Comparables
Contact Agent
Listing Provided By
RE/MAX Properties Northwest






