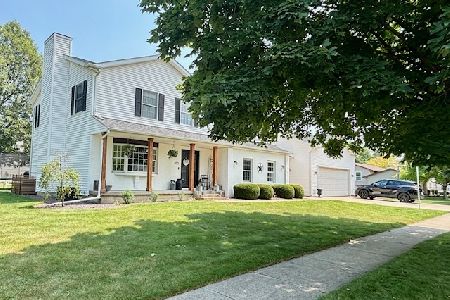602 Havens Drive, Hudson, Illinois 61748
$265,000
|
Sold
|
|
| Status: | Closed |
| Sqft: | 2,642 |
| Cost/Sqft: | $85 |
| Beds: | 5 |
| Baths: | 3 |
| Year Built: | 1988 |
| Property Taxes: | $5,303 |
| Days On Market: | 1397 |
| Lot Size: | 0,37 |
Description
Wow! So much space! The large, vaulted living room is open to the updated kitchen complete with stainless steel appliances, pantry and breakfast bar. Potential to be a 5 bedroom home or if you need an office, workout room, playroom - there is a room for anything you need! The primary bedroom has double closets and its own private bathroom with a double vanity. Downstairs is a beautifully updated living space and third bathroom. Entertaining is made easy here with a full bar space or out on the tiered deck. Enjoy the Summer days ahead with friends on the recently updated deck, in the fenced yard or around the fire pit. Don't forget the 3 car garage!! All windows were replaced in 2021 and the roof in 2020.
Property Specifics
| Single Family | |
| — | |
| — | |
| 1988 | |
| — | |
| — | |
| No | |
| 0.37 |
| Mc Lean | |
| Havens Grove | |
| — / Not Applicable | |
| — | |
| — | |
| — | |
| 11354105 | |
| 0721278001 |
Nearby Schools
| NAME: | DISTRICT: | DISTANCE: | |
|---|---|---|---|
|
Grade School
Hudson Elementary |
5 | — | |
|
Middle School
Kingsley Jr High |
5 | Not in DB | |
|
High School
Normal Community West High Schoo |
5 | Not in DB | |
Property History
| DATE: | EVENT: | PRICE: | SOURCE: |
|---|---|---|---|
| 2 Sep, 2016 | Sold | $180,000 | MRED MLS |
| 1 Jul, 2016 | Under contract | $184,500 | MRED MLS |
| 1 Apr, 2016 | Listed for sale | $193,900 | MRED MLS |
| 3 May, 2022 | Sold | $265,000 | MRED MLS |
| 24 Mar, 2022 | Under contract | $225,000 | MRED MLS |
| 22 Mar, 2022 | Listed for sale | $225,000 | MRED MLS |
| 27 Oct, 2023 | Sold | $279,500 | MRED MLS |
| 8 Sep, 2023 | Under contract | $279,500 | MRED MLS |
| 7 Sep, 2023 | Listed for sale | $279,500 | MRED MLS |
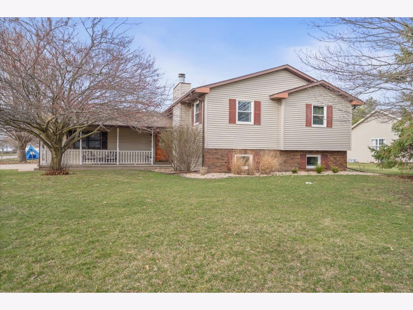
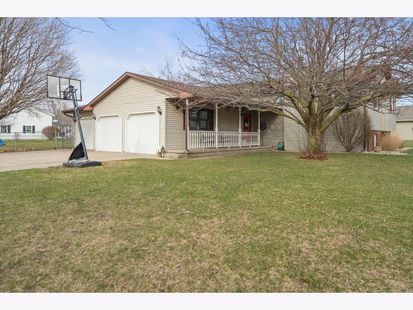
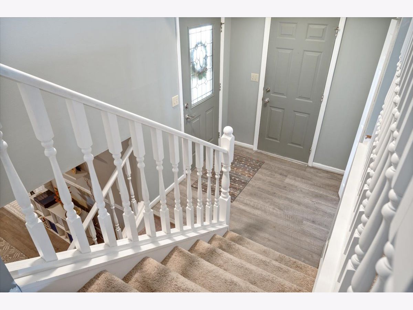
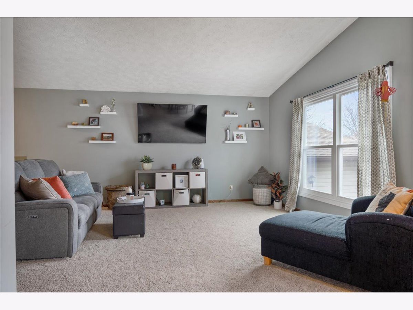
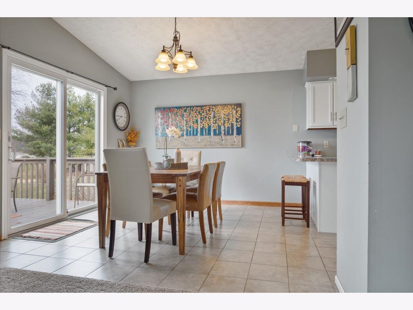
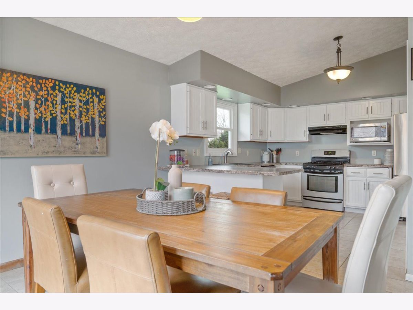
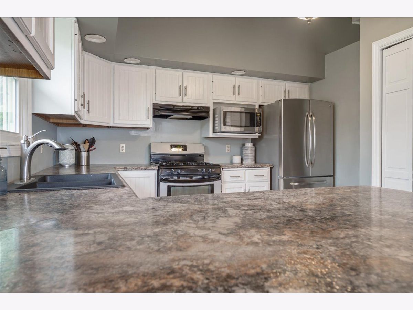
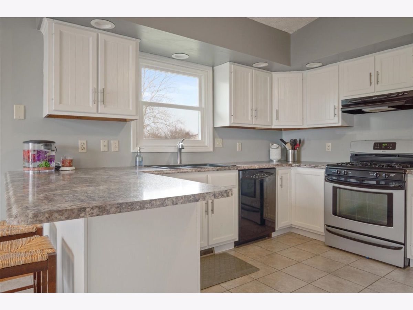
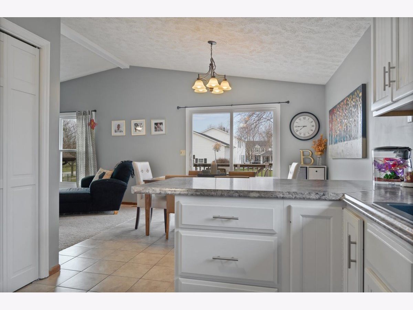
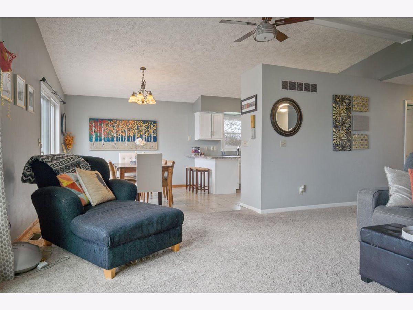
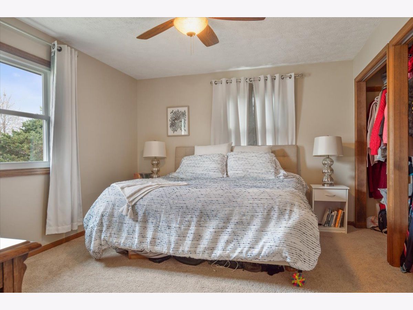
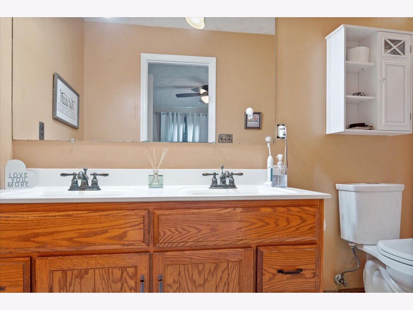
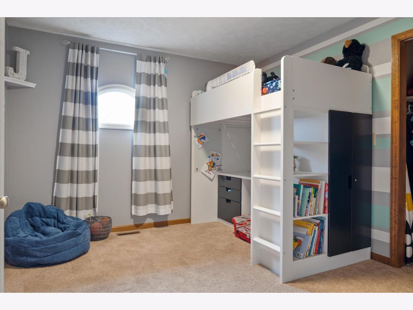
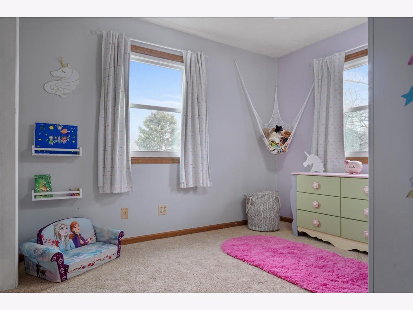
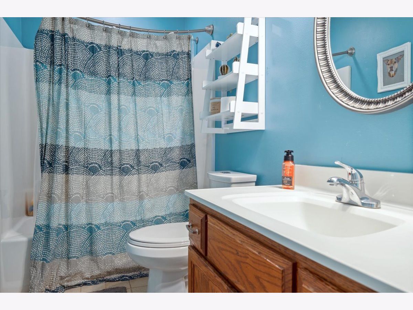
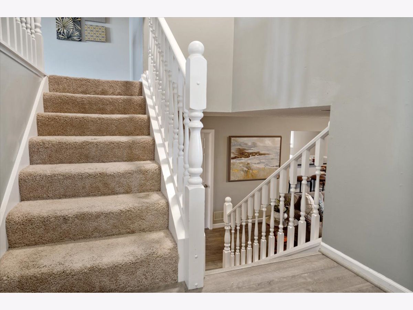
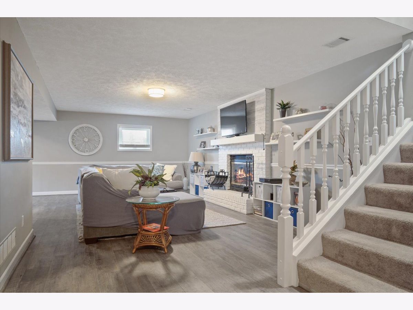
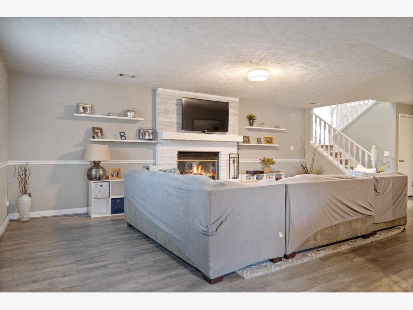
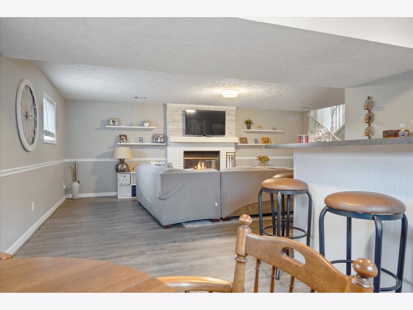
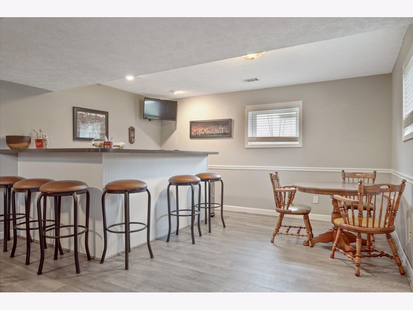
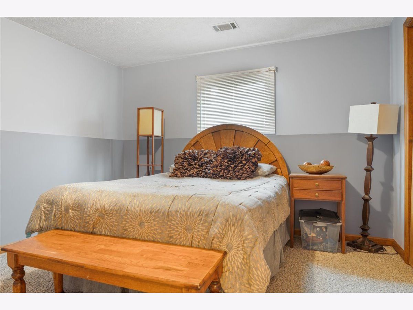
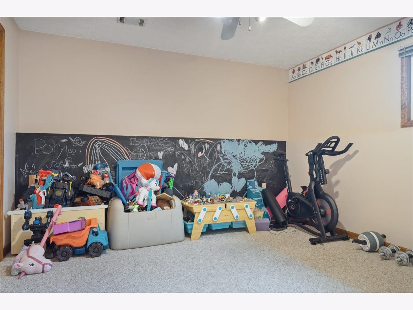
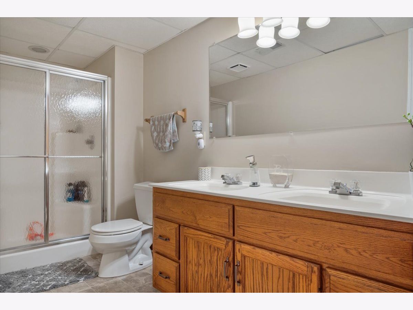
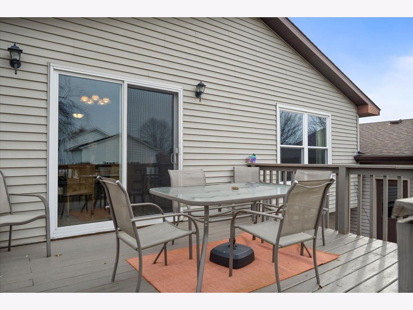
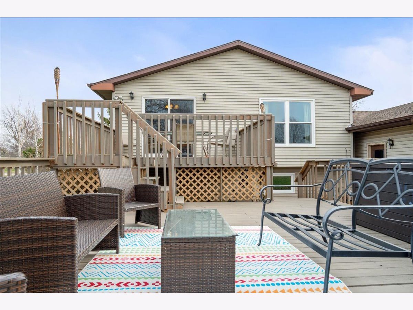
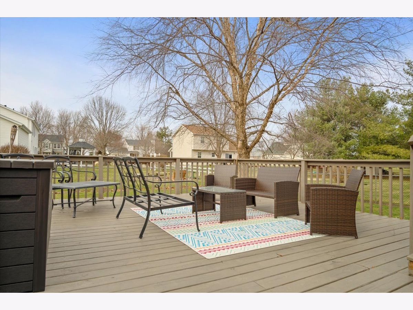
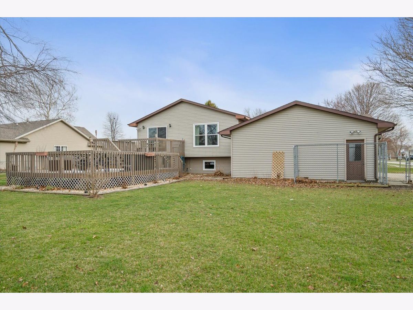
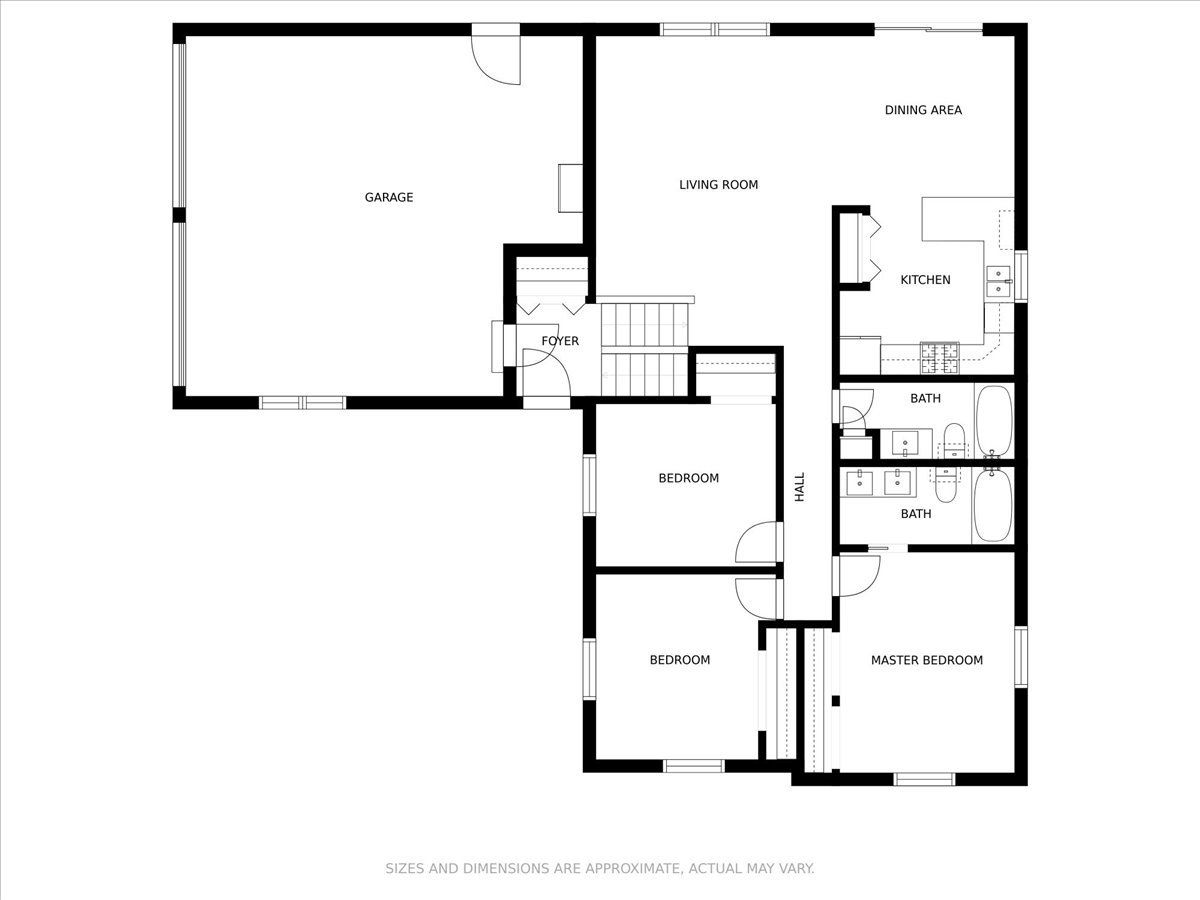
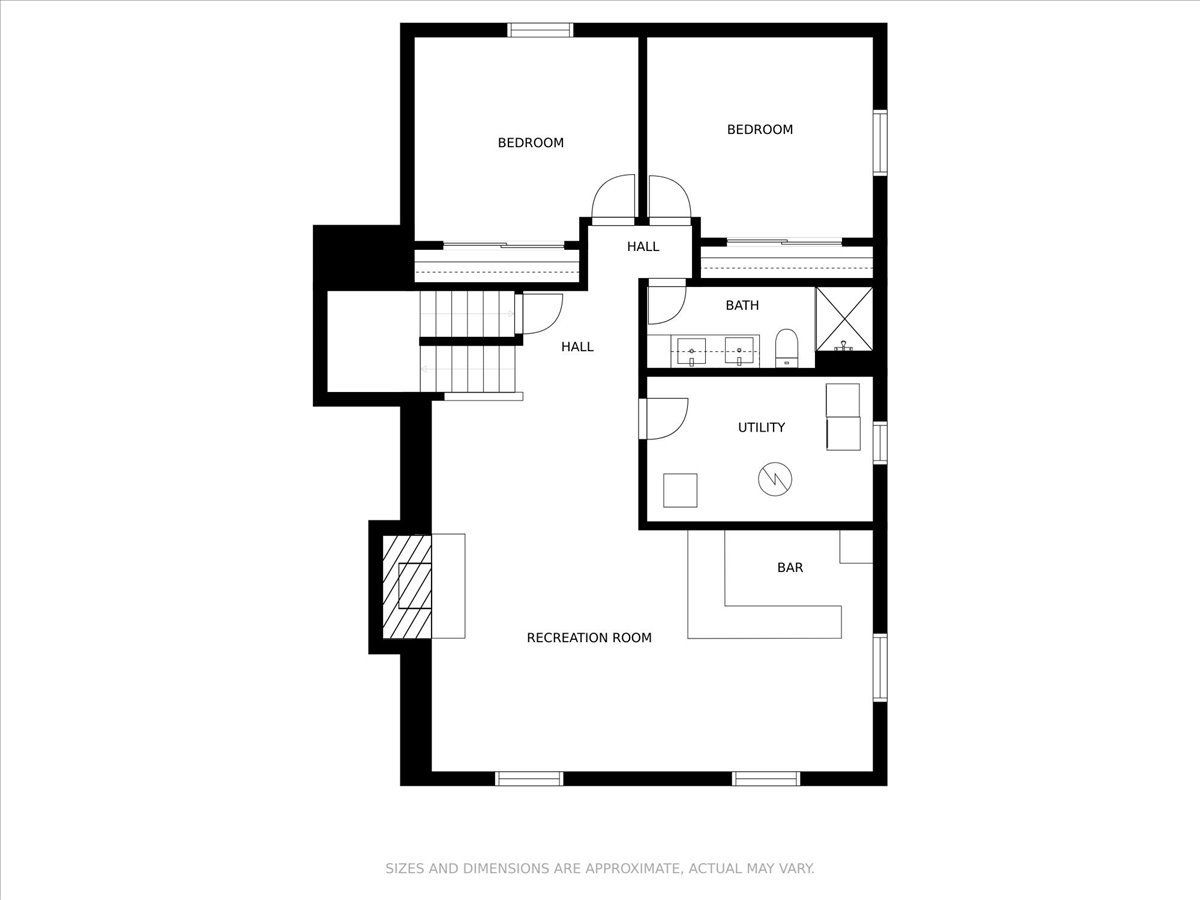
Room Specifics
Total Bedrooms: 5
Bedrooms Above Ground: 5
Bedrooms Below Ground: 0
Dimensions: —
Floor Type: —
Dimensions: —
Floor Type: —
Dimensions: —
Floor Type: —
Dimensions: —
Floor Type: —
Full Bathrooms: 3
Bathroom Amenities: Double Sink
Bathroom in Basement: 0
Rooms: —
Basement Description: None
Other Specifics
| 3 | |
| — | |
| Concrete | |
| — | |
| — | |
| 148 X 110 | |
| — | |
| — | |
| — | |
| — | |
| Not in DB | |
| — | |
| — | |
| — | |
| — |
Tax History
| Year | Property Taxes |
|---|---|
| 2016 | $4,335 |
| 2022 | $5,303 |
| 2023 | $5,545 |
Contact Agent
Nearby Similar Homes
Contact Agent
Listing Provided By
Keller Williams Revolution



