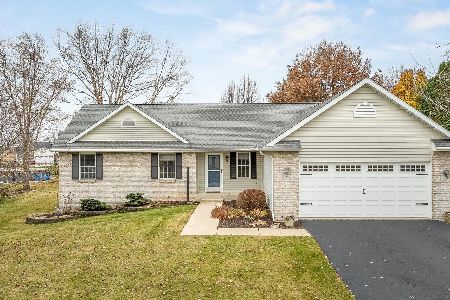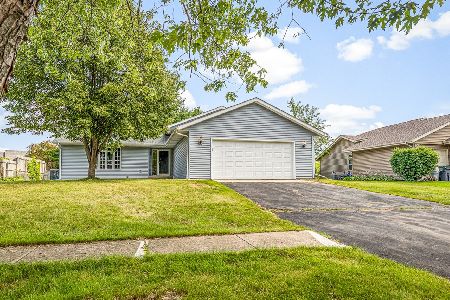602 Hawkins Drive, Winnebago, Illinois 61088
$118,000
|
Sold
|
|
| Status: | Closed |
| Sqft: | 1,754 |
| Cost/Sqft: | $66 |
| Beds: | 4 |
| Baths: | 3 |
| Year Built: | 1998 |
| Property Taxes: | $4,547 |
| Days On Market: | 4422 |
| Lot Size: | 0,30 |
Description
Opportunity knocks! Spacious tri-level w/vaulted ceilings on main level & large eat-in kitchen w/tons of oak cabinets & bayed dining area w/sliders to deck. Upstairs offers master bedroom w/vaulted ceilings & private bath & fully exposed family room w/gas fireplace, 4th bedroom, & 1/2 bath w/Whirlpool tub. Partially exposed basement, 3 car garage, above ground pool w/new liner, corner lot & more!.
Property Specifics
| Single Family | |
| — | |
| Tri-Level | |
| 1998 | |
| Full | |
| — | |
| No | |
| 0.3 |
| Winnebago | |
| — | |
| 0 / Not Applicable | |
| None | |
| Public | |
| Public Sewer | |
| 08502417 | |
| 1416179020 |
Property History
| DATE: | EVENT: | PRICE: | SOURCE: |
|---|---|---|---|
| 26 Sep, 2014 | Sold | $118,000 | MRED MLS |
| 9 Feb, 2014 | Under contract | $114,900 | MRED MLS |
| — | Last price change | $130,000 | MRED MLS |
| 12 Dec, 2013 | Listed for sale | $130,000 | MRED MLS |
Room Specifics
Total Bedrooms: 4
Bedrooms Above Ground: 4
Bedrooms Below Ground: 0
Dimensions: —
Floor Type: Carpet
Dimensions: —
Floor Type: Carpet
Dimensions: —
Floor Type: Carpet
Full Bathrooms: 3
Bathroom Amenities: Whirlpool
Bathroom in Basement: 1
Rooms: No additional rooms
Basement Description: Unfinished
Other Specifics
| 3 | |
| — | |
| — | |
| Deck | |
| Corner Lot | |
| 100X135X99X135 | |
| — | |
| Full | |
| Vaulted/Cathedral Ceilings | |
| Range, Microwave, Dishwasher | |
| Not in DB | |
| — | |
| — | |
| — | |
| Gas Starter |
Tax History
| Year | Property Taxes |
|---|---|
| 2014 | $4,547 |
Contact Agent
Nearby Sold Comparables
Contact Agent
Listing Provided By
Keller Williams Realty Signature





