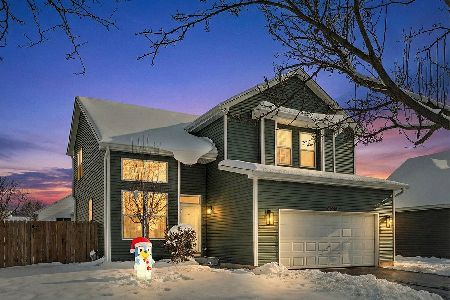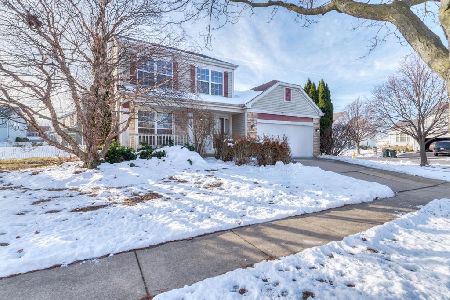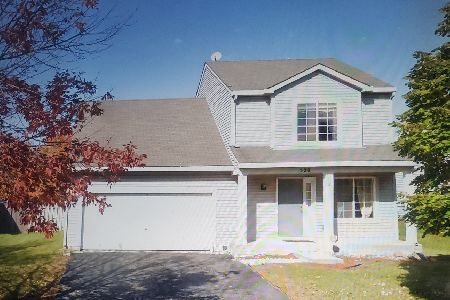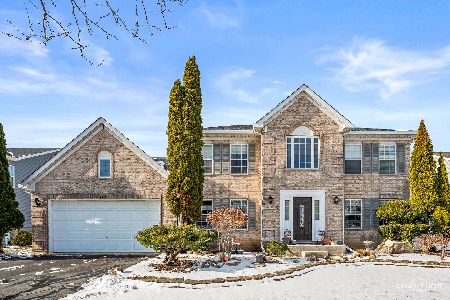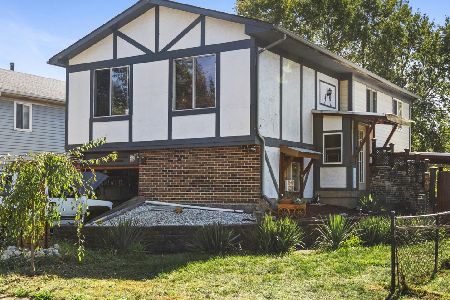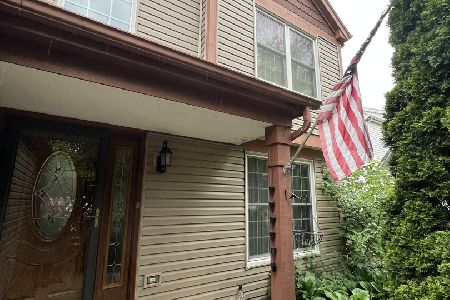602 Hillcrest Drive, Bolingbrook, Illinois 60440
$227,000
|
Sold
|
|
| Status: | Closed |
| Sqft: | 1,701 |
| Cost/Sqft: | $134 |
| Beds: | 3 |
| Baths: | 2 |
| Year Built: | 1998 |
| Property Taxes: | $6,239 |
| Days On Market: | 2853 |
| Lot Size: | 0,25 |
Description
Move-in ready! This 3-bedroom, 2 bathroom home is ready for you to enjoy with its bright and spacious living space. Professionally painted with today's modern colors and complimented by new, modern lighting, this fantastic property features a new roof '17; new furnace and AC '17; new ejector pump '17; new sump pump '17; new overhead microwave and dishwasher '17, and new flooring throughout most of the house. Master bedroom has walk-in closet and beautiful natural light. Sizable second-floor bathroom features luxury vinyl flooring and skylight. Laundry conveniently located on the first floor. Large, fenced-in backyard complete with a fire pit for entertaining. Great location as the High School is just 15 minutes walking, and major highways (55 and 355) just minutes driving from the front door. Schedule a showing now before it's gone!
Property Specifics
| Single Family | |
| — | |
| Tri-Level | |
| 1998 | |
| Full | |
| WREN | |
| No | |
| 0.25 |
| Will | |
| Bloomfield Village | |
| 0 / Not Applicable | |
| None | |
| Public | |
| Public Sewer | |
| 09902929 | |
| 1202212020280000 |
Nearby Schools
| NAME: | DISTRICT: | DISTANCE: | |
|---|---|---|---|
|
Grade School
Independence Elementary School |
365U | — | |
|
Middle School
Jane Addams Middle School |
365U | Not in DB | |
|
High School
Bolingbrook High School |
365u | Not in DB | |
Property History
| DATE: | EVENT: | PRICE: | SOURCE: |
|---|---|---|---|
| 31 May, 2018 | Sold | $227,000 | MRED MLS |
| 20 Apr, 2018 | Under contract | $228,000 | MRED MLS |
| — | Last price change | $230,000 | MRED MLS |
| 3 Apr, 2018 | Listed for sale | $230,000 | MRED MLS |
Room Specifics
Total Bedrooms: 3
Bedrooms Above Ground: 3
Bedrooms Below Ground: 0
Dimensions: —
Floor Type: Carpet
Dimensions: —
Floor Type: Carpet
Full Bathrooms: 2
Bathroom Amenities: —
Bathroom in Basement: 0
Rooms: No additional rooms
Basement Description: Sub-Basement
Other Specifics
| 2 | |
| — | |
| — | |
| Patio | |
| Fenced Yard | |
| 62X132 | |
| — | |
| None | |
| Vaulted/Cathedral Ceilings, Skylight(s), First Floor Laundry, First Floor Full Bath | |
| Range, Microwave, Dishwasher, Refrigerator, Washer, Dryer, Stainless Steel Appliance(s) | |
| Not in DB | |
| — | |
| — | |
| — | |
| — |
Tax History
| Year | Property Taxes |
|---|---|
| 2018 | $6,239 |
Contact Agent
Nearby Similar Homes
Nearby Sold Comparables
Contact Agent
Listing Provided By
Kale Realty

