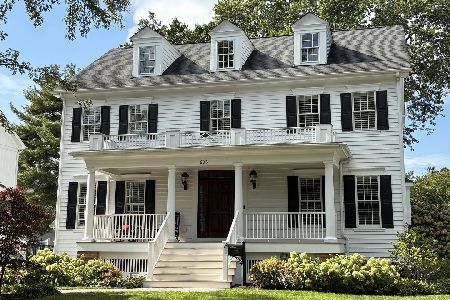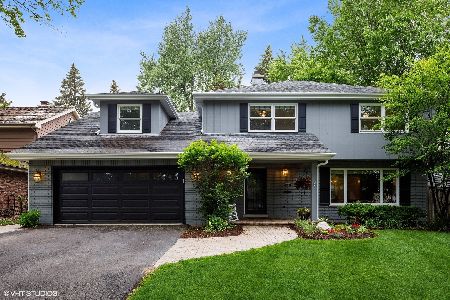602 Jefferson Street, Hinsdale, Illinois 60521
$1,685,000
|
Sold
|
|
| Status: | Closed |
| Sqft: | 4,859 |
| Cost/Sqft: | $350 |
| Beds: | 4 |
| Baths: | 6 |
| Year Built: | 2017 |
| Property Taxes: | $26,600 |
| Days On Market: | 1547 |
| Lot Size: | 0,20 |
Description
Meticulous, contemporary craftsmanship by Chris Rimbos of Cristal Custom Homes combines with the cheery transitional aesthetic of award-winning Chicago interior designer, Sarah Vaile, to create this Modern vision that feels as fresh as the day it was built in 2017. Spanning four levels the home balances transitional formality with relaxed practicality to accommodate 21st century lives. Examples exist throughout the main level. A foyer introduces a stunning dining room and office/living room while ushering visitors further into the heart of the home. The home's centerpiece, the family room, represents the ultimate expression of streamlined space - perfect for relaxing by day and perfect for friends having cocktails by night. An adjoining breakfast room serves up a custom-made banquette with windows facing the backyard. The gourmet kitchen anchors it all with a classically imagined center island, Wolf appliances and Quartz countertops. A large walk-in pantry, beverage center and butler's pantry, powder room and mudroom with built-ins complete this artfully conceived level. A convenient upstairs laundry room and three ensuite bedrooms reside on the second level including an exquisite, spacious primary bedroom suite beckoning with a double door entry, fireplace with seating area, custom lighting and a grand architectural designed ceiling. A superb primary spa bath consists of dual vanities, quartz countertops, separate soaking tub, steam shower and fantasy closet. The third level offers the flexibility of a fourth bedroom, full bath and a large playroom/bonus room. As entertainer's haven awaits on the lower level with a spacious, finished recreation space, wet bar, fireplace, custom wine cellar with temperature and humidity control, fifth bedroom and full bath. Impeccable architectural detail throughout, from soffit ceilings and custom millwork to fine Birch hardwood flooring and three total fireplaces, set the stage for a life of luxury on Jefferson Avenue. Upgrades and updates by the current homeowners have further transformed the home into a move-in ready masterpiece: a putting green, a fully fenced-in yard, Sonos sound system, generator, wine cellar, outdoor lighting, custom window treatments, plantation shutters and much more. The environmentally minded will even appreciate the electric car charging outlet in the detached 2-car garage. And to top it all: a prime location near Lane School - a Blue Ribbon School, Hinsdale Middle and Hinsdale Central High School. A flawless union of location and style!
Property Specifics
| Single Family | |
| — | |
| — | |
| 2017 | |
| Full | |
| — | |
| No | |
| 0.2 |
| Du Page | |
| — | |
| — / Not Applicable | |
| None | |
| Lake Michigan | |
| Public Sewer | |
| 11259258 | |
| 0901219010 |
Nearby Schools
| NAME: | DISTRICT: | DISTANCE: | |
|---|---|---|---|
|
Grade School
The Lane Elementary School |
181 | — | |
|
Middle School
Hinsdale Middle School |
181 | Not in DB | |
|
High School
Hinsdale Central High School |
86 | Not in DB | |
Property History
| DATE: | EVENT: | PRICE: | SOURCE: |
|---|---|---|---|
| 2 May, 2014 | Sold | $390,000 | MRED MLS |
| 3 Apr, 2014 | Under contract | $425,000 | MRED MLS |
| 3 Apr, 2014 | Listed for sale | $425,000 | MRED MLS |
| 13 Jan, 2022 | Sold | $1,685,000 | MRED MLS |
| 8 Nov, 2021 | Under contract | $1,699,000 | MRED MLS |
| — | Last price change | $1,799,000 | MRED MLS |
| 30 Oct, 2021 | Listed for sale | $1,799,000 | MRED MLS |
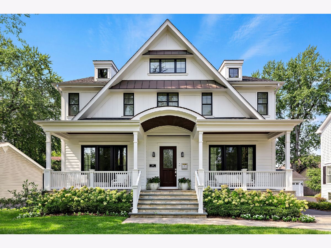
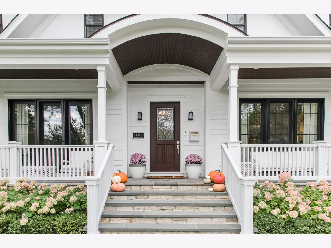
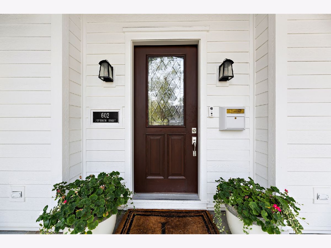
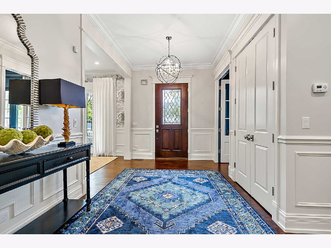
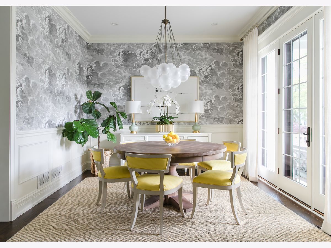
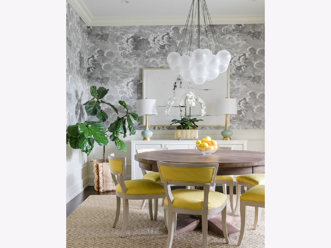
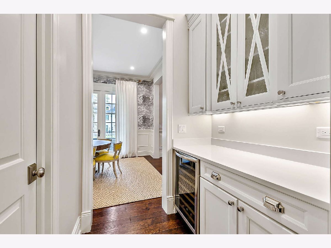
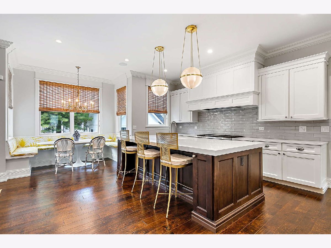
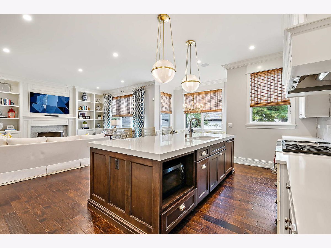
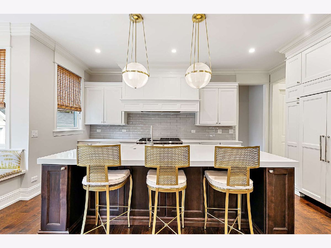
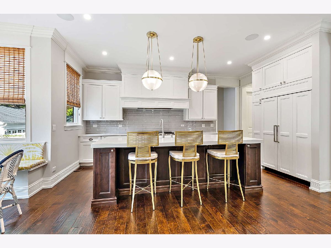
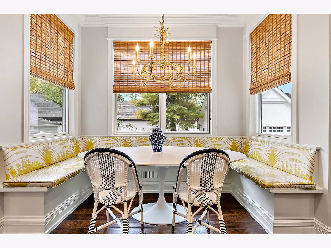
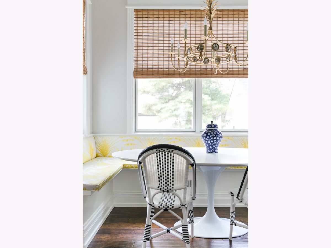
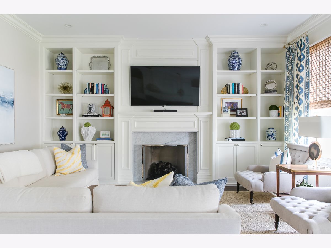
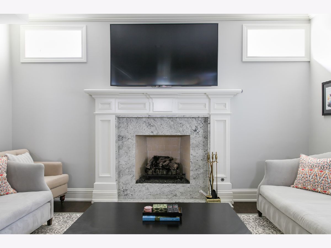
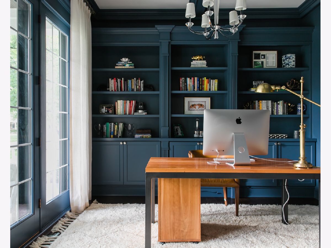
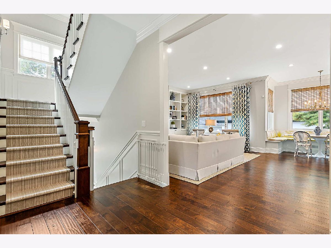
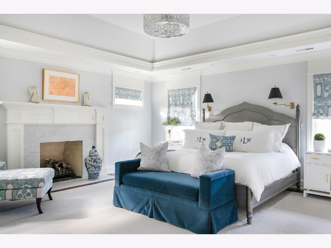
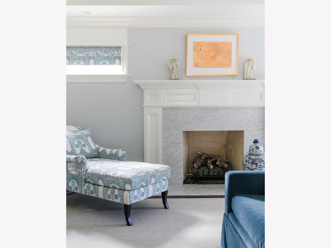
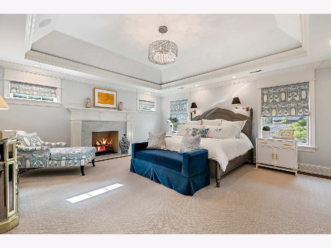
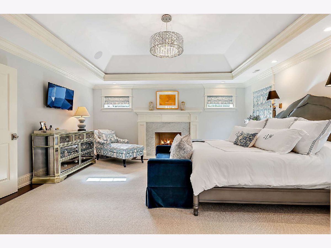
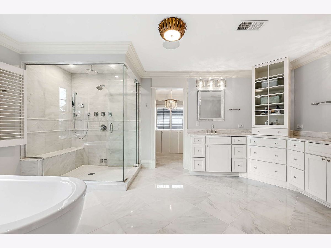
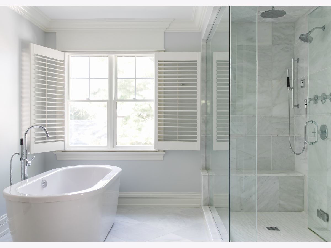
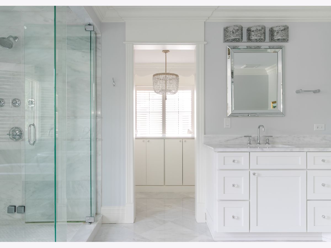
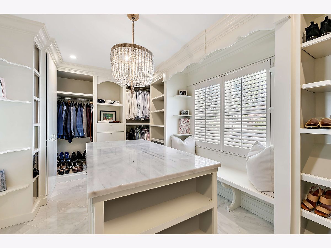
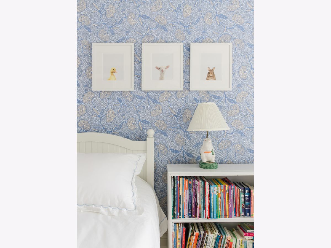
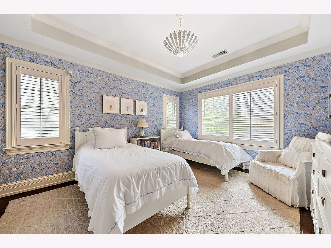
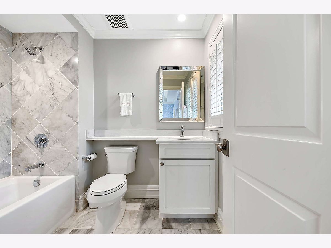
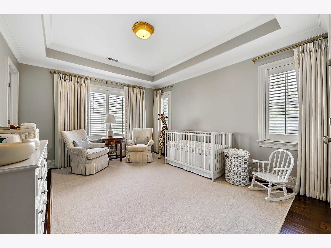
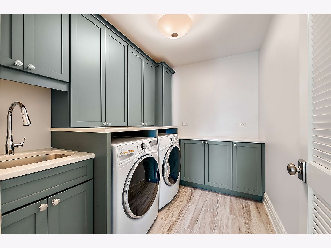
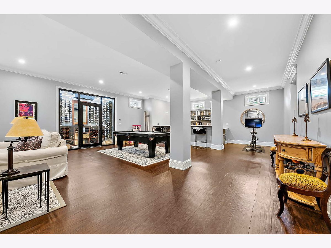
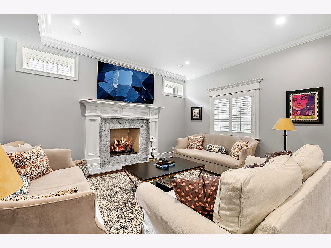
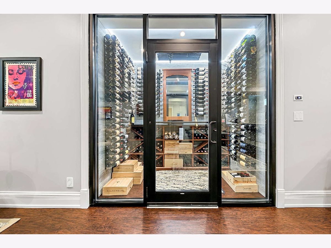
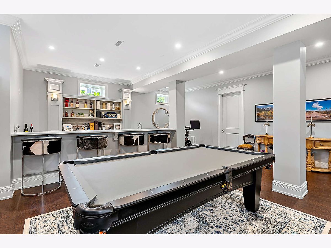
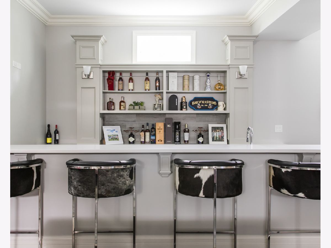
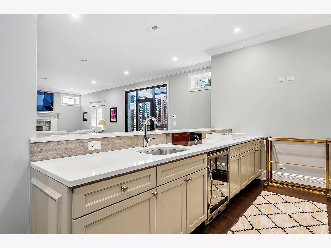
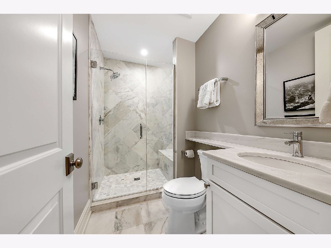
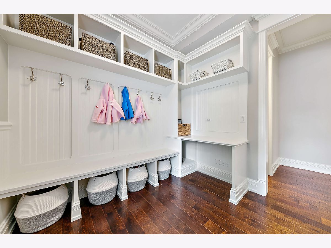
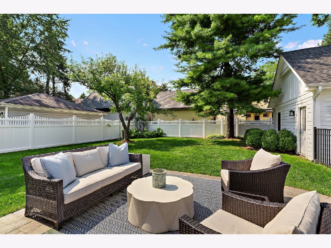
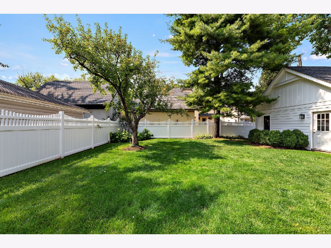
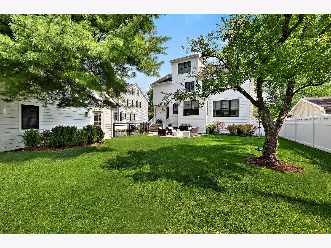
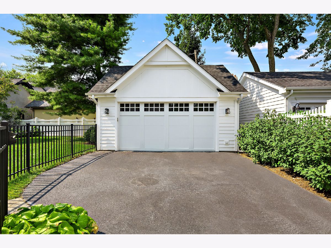
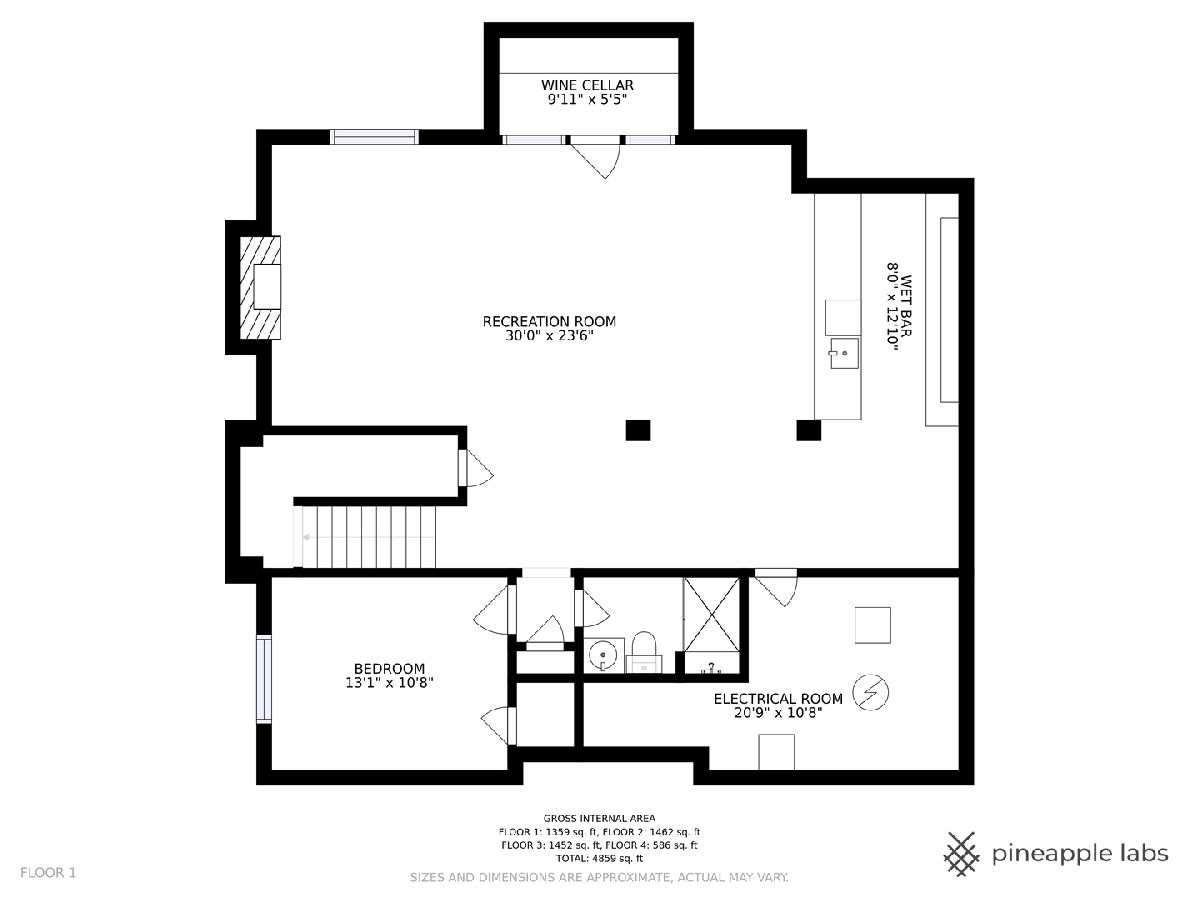
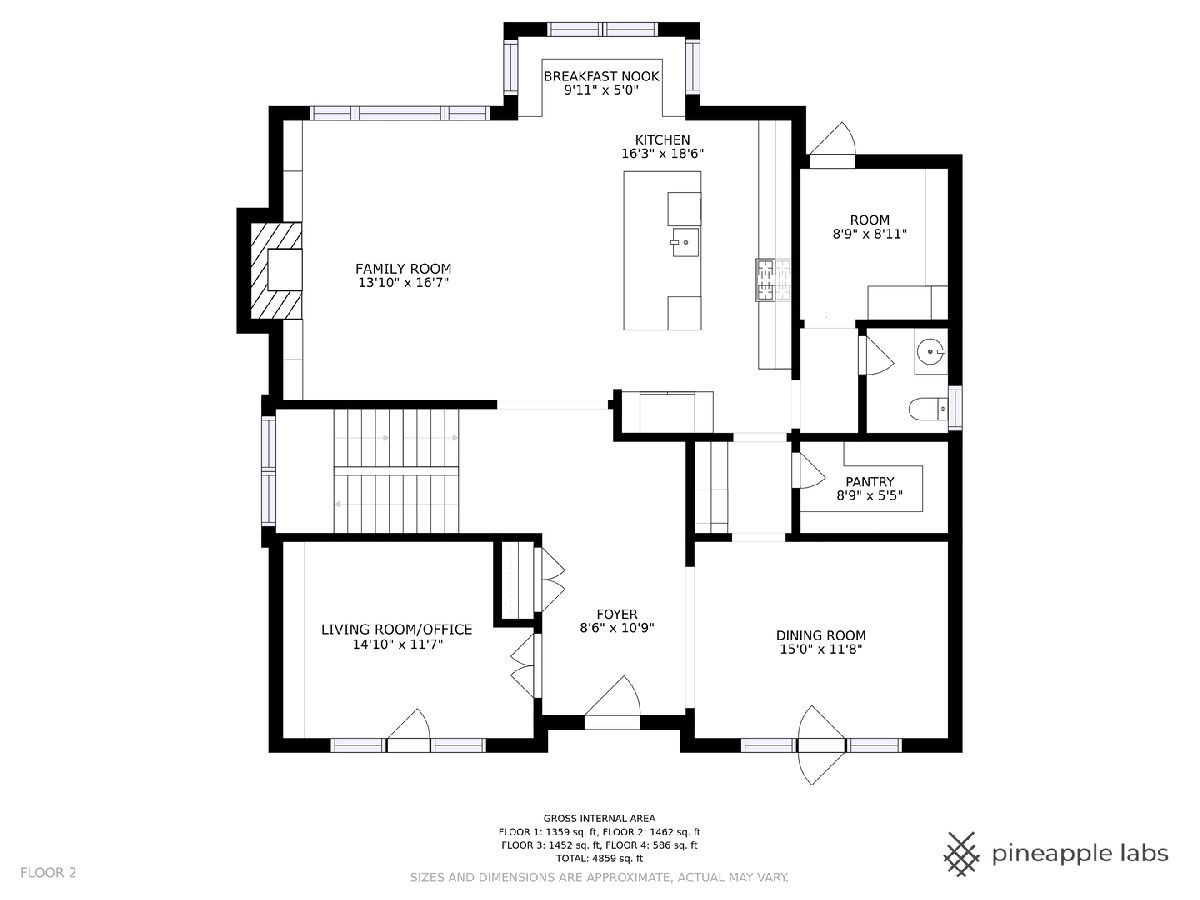
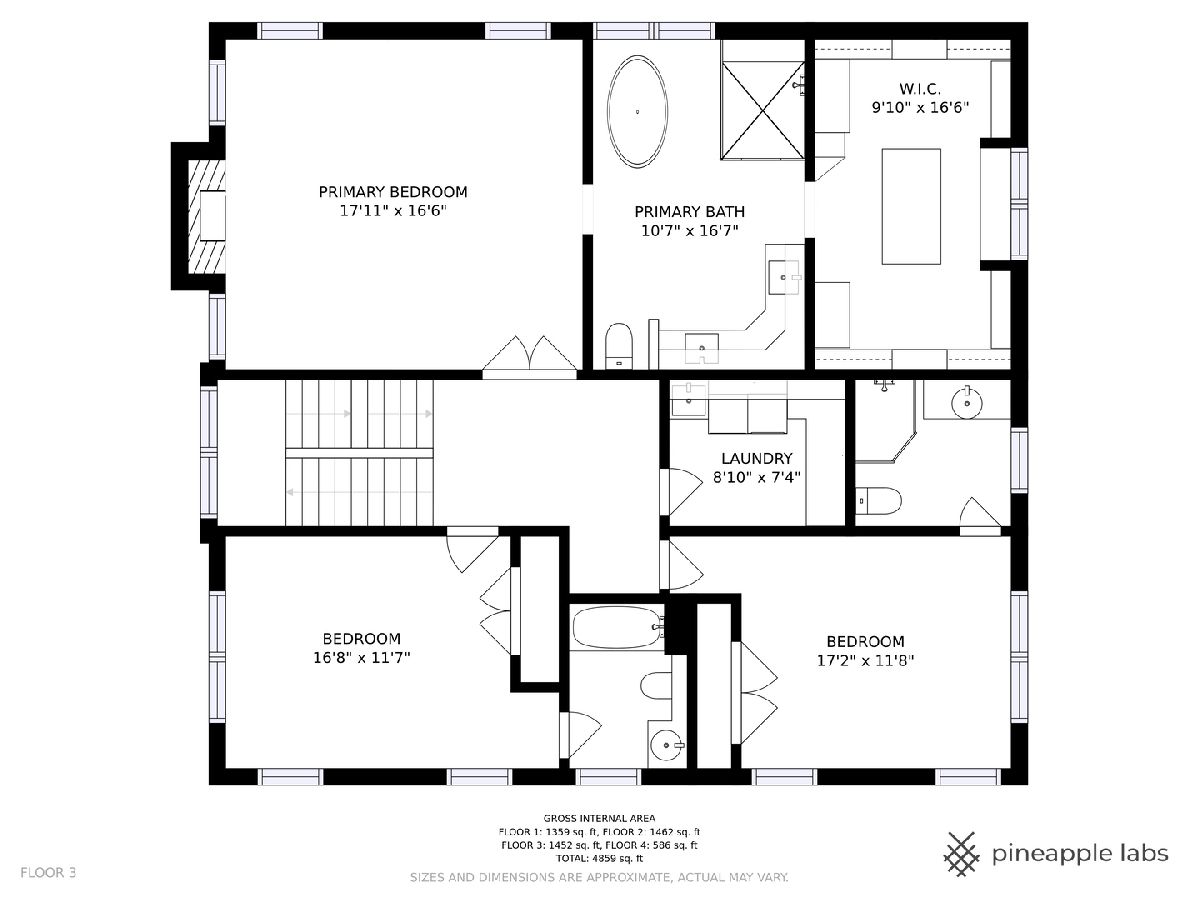
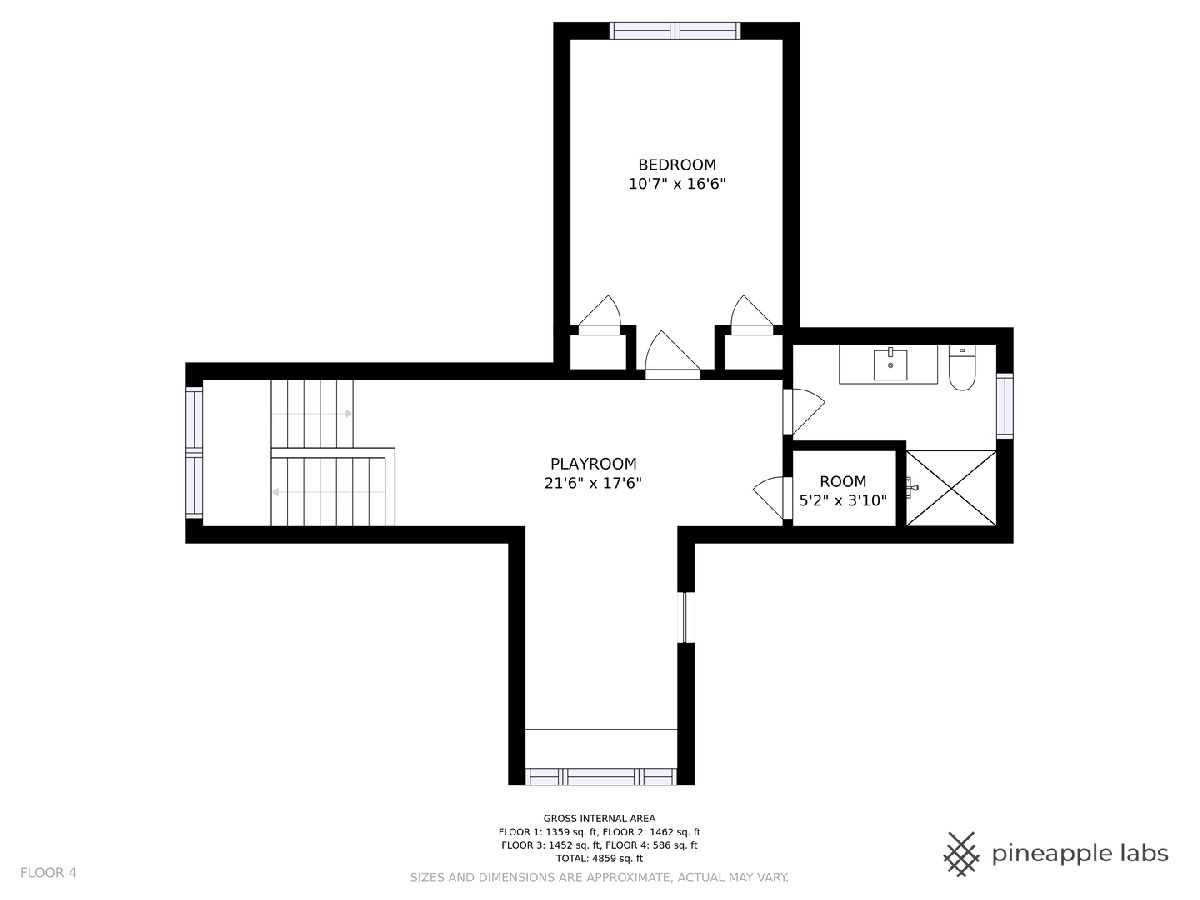
Room Specifics
Total Bedrooms: 5
Bedrooms Above Ground: 4
Bedrooms Below Ground: 1
Dimensions: —
Floor Type: Hardwood
Dimensions: —
Floor Type: Hardwood
Dimensions: —
Floor Type: Wood Laminate
Dimensions: —
Floor Type: —
Full Bathrooms: 6
Bathroom Amenities: Separate Shower,Steam Shower,Double Sink,Soaking Tub
Bathroom in Basement: 1
Rooms: Bedroom 5,Breakfast Room,Recreation Room,Play Room,Foyer,Mud Room,Utility Room-Lower Level,Pantry,Walk In Closet
Basement Description: Finished
Other Specifics
| 2 | |
| — | |
| Asphalt | |
| Patio, Porch | |
| Fenced Yard,Landscaped,Mature Trees | |
| 66X133 | |
| Finished,Full,Interior Stair | |
| Full | |
| Sauna/Steam Room, Bar-Wet, Hardwood Floors, Second Floor Laundry, Built-in Features, Walk-In Closet(s) | |
| Double Oven, Range, Microwave, Dishwasher, High End Refrigerator, Bar Fridge, Washer, Dryer, Disposal, Stainless Steel Appliance(s), Wine Refrigerator, Range Hood | |
| Not in DB | |
| Park, Curbs, Sidewalks, Street Paved | |
| — | |
| — | |
| Gas Log, Gas Starter |
Tax History
| Year | Property Taxes |
|---|---|
| 2014 | $8,381 |
| 2022 | $26,600 |
Contact Agent
Nearby Similar Homes
Nearby Sold Comparables
Contact Agent
Listing Provided By
Coldwell Banker Realty






