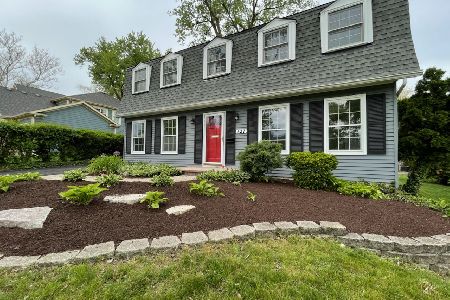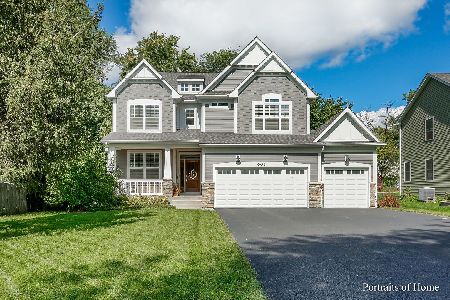602 Parkway Drive, Wheaton, Illinois 60187
$367,000
|
Sold
|
|
| Status: | Closed |
| Sqft: | 2,080 |
| Cost/Sqft: | $183 |
| Beds: | 4 |
| Baths: | 3 |
| Year Built: | 1955 |
| Property Taxes: | $7,872 |
| Days On Market: | 2335 |
| Lot Size: | 0,38 |
Description
The large family room is a favored place with its dramatic volume ceiling, abundance of natural light & ambiance of brick, wood burning fireplace. The thoughtfully designed addition compliments the original build also adding an office, full bath & laundry/mud room. Set on an angle on the expansive, fenced yard provides maximum privacy. The appealing kitchen offers maple cabinetry, new granite,new stainless appliances,breakfast bar & pantry and is adjacent to the formal dining room. Separated from the other bedrooms, the master suite is ideal for multi generational family living.A few minor adjustments could make the suite handicapped accessible.Siding & roof 2013, 96% efficient HVAC 2017, flooring much of home 2017, hall bath 2018. Interior recently painted in today's colors.Backing up to a "no build" green space there is access to a Wheaton Park District Tot Lot! Award winning Schools & Park District! Seller to replace deck with paver patio. Still time to help choose design!
Property Specifics
| Single Family | |
| — | |
| — | |
| 1955 | |
| None | |
| — | |
| No | |
| 0.38 |
| Du Page | |
| — | |
| — / Not Applicable | |
| None | |
| Lake Michigan | |
| Public Sewer | |
| 10503409 | |
| 0509403001 |
Nearby Schools
| NAME: | DISTRICT: | DISTANCE: | |
|---|---|---|---|
|
Grade School
Hawthorne Elementary School |
200 | — | |
|
Middle School
Franklin Middle School |
200 | Not in DB | |
|
High School
Wheaton North High School |
200 | Not in DB | |
Property History
| DATE: | EVENT: | PRICE: | SOURCE: |
|---|---|---|---|
| 25 Oct, 2019 | Sold | $367,000 | MRED MLS |
| 19 Sep, 2019 | Under contract | $379,900 | MRED MLS |
| 2 Sep, 2019 | Listed for sale | $379,900 | MRED MLS |
Room Specifics
Total Bedrooms: 4
Bedrooms Above Ground: 4
Bedrooms Below Ground: 0
Dimensions: —
Floor Type: Carpet
Dimensions: —
Floor Type: Carpet
Dimensions: —
Floor Type: Carpet
Full Bathrooms: 3
Bathroom Amenities: —
Bathroom in Basement: —
Rooms: Office
Basement Description: Slab
Other Specifics
| 2 | |
| — | |
| — | |
| Deck | |
| Fenced Yard | |
| 80 X 203 | |
| — | |
| Full | |
| Vaulted/Cathedral Ceilings, Hardwood Floors, First Floor Bedroom, First Floor Laundry, First Floor Full Bath | |
| Range, Microwave, Dishwasher, High End Refrigerator, Stainless Steel Appliance(s) | |
| Not in DB | |
| — | |
| — | |
| — | |
| Wood Burning |
Tax History
| Year | Property Taxes |
|---|---|
| 2019 | $7,872 |
Contact Agent
Nearby Similar Homes
Nearby Sold Comparables
Contact Agent
Listing Provided By
Fathom Realty IL LLC








