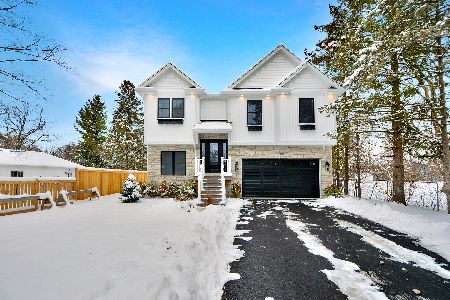602 Sheridan Drive, Wauconda, Illinois 60084
$349,900
|
Sold
|
|
| Status: | Closed |
| Sqft: | 2,636 |
| Cost/Sqft: | $133 |
| Beds: | 3 |
| Baths: | 3 |
| Year Built: | 1959 |
| Property Taxes: | $9,744 |
| Days On Market: | 1142 |
| Lot Size: | 0,22 |
Description
This charming adorable custom two-story home is just a few steps away from Bangs Lake. Corner location, Welcoming front porch, Professional landscaping, Backyard brick paver patio along with a two-car attached garage with attic space above accessed by door in bedroom for additional storage. Freshly painted thru-out open light and bright floor plan with hardwood floors, Pillar accents, arched doorways, French doors, Custom oak staircase, Gourmet kitchen with cherrywood cabinets, granite counters, farmhouse sink, stainless steel appliances and center eating island which opens via sliding doors to large backyard patio. The second floor features a vaulted ceiling, three bedrooms plus a laundry room with built-in cabinets. The elegant master bedroom suite has vaulted ceilings, large walk-in closet with custom organizers and an ultra bath with large vanity, whirlpool tub and separate shower. The two other bedrooms are spacious with large closets and hall bath to share. This is a great home, great location and is ready for immediate possession.
Property Specifics
| Single Family | |
| — | |
| — | |
| 1959 | |
| — | |
| CUSTOM | |
| No | |
| 0.22 |
| Lake | |
| Hillcrest | |
| — / Not Applicable | |
| — | |
| — | |
| — | |
| 11665941 | |
| 09243050010000 |
Nearby Schools
| NAME: | DISTRICT: | DISTANCE: | |
|---|---|---|---|
|
Grade School
Robert Crown Elementary School |
118 | — | |
|
Middle School
Wauconda Middle School |
118 | Not in DB | |
|
High School
Wauconda Comm High School |
118 | Not in DB | |
Property History
| DATE: | EVENT: | PRICE: | SOURCE: |
|---|---|---|---|
| 22 Dec, 2022 | Sold | $349,900 | MRED MLS |
| 23 Nov, 2022 | Under contract | $349,900 | MRED MLS |
| 2 Nov, 2022 | Listed for sale | $349,900 | MRED MLS |

Room Specifics
Total Bedrooms: 3
Bedrooms Above Ground: 3
Bedrooms Below Ground: 0
Dimensions: —
Floor Type: —
Dimensions: —
Floor Type: —
Full Bathrooms: 3
Bathroom Amenities: Whirlpool,Separate Shower
Bathroom in Basement: 0
Rooms: —
Basement Description: Slab
Other Specifics
| 2 | |
| — | |
| Asphalt | |
| — | |
| — | |
| 9980 | |
| Full,Pull Down Stair | |
| — | |
| — | |
| — | |
| Not in DB | |
| — | |
| — | |
| — | |
| — |
Tax History
| Year | Property Taxes |
|---|---|
| 2022 | $9,744 |
Contact Agent
Nearby Sold Comparables
Contact Agent
Listing Provided By
RE/MAX Suburban






