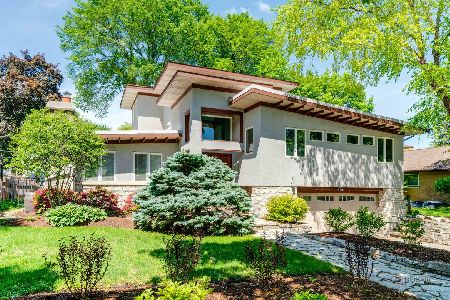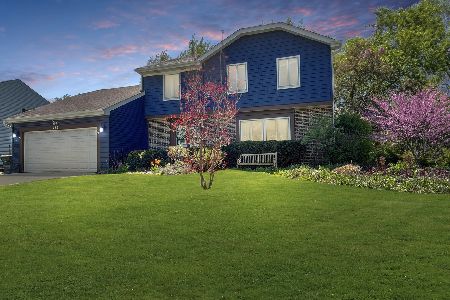602 Stewart Avenue, Libertyville, Illinois 60048
$389,900
|
Sold
|
|
| Status: | Closed |
| Sqft: | 1,245 |
| Cost/Sqft: | $313 |
| Beds: | 3 |
| Baths: | 2 |
| Year Built: | 1955 |
| Property Taxes: | $7,912 |
| Days On Market: | 1331 |
| Lot Size: | 0,17 |
Description
You'll love this gorgeous updated home in the award winning Libertyville school district! To top it off, you'll be within walking distance to all that downtown Libertyville has to offer-metra train, cute coffee shops, fabulous restaurant options, great shopping, and breathtaking bike trails! This adorable ranch has a finished basement and is bright and beautiful! Fall in love with the open kitchen with new white shaker cabinets, quartz countertops, newer stainless steel appliances and newer gleaming hardwood floors! Next there's the updated first floor full bath with newer tiled floor/shower and vanity. This home has 3 bedrooms on the first floor and one in the finished basement that has all new carpet and a newer full bathroom. Upgrades and improvements galore in 2018/2019!- like a new roof on the home and garage, new garage door, new hot water heater, new windows, new entry doors in the front and back, new siding on addition, new electric and plumbing, fresh paint and new light fixtures!! Home Warranty included! So much to list-nothing for you to do but fall in love with this home and move in!
Property Specifics
| Single Family | |
| — | |
| — | |
| 1955 | |
| — | |
| — | |
| No | |
| 0.17 |
| Lake | |
| — | |
| 0 / Not Applicable | |
| — | |
| — | |
| — | |
| 11381160 | |
| 11211270010000 |
Nearby Schools
| NAME: | DISTRICT: | DISTANCE: | |
|---|---|---|---|
|
Grade School
Rockland Elementary School |
70 | — | |
|
Middle School
Highland Middle School |
70 | Not in DB | |
|
High School
Libertyville High School |
128 | Not in DB | |
Property History
| DATE: | EVENT: | PRICE: | SOURCE: |
|---|---|---|---|
| 5 Apr, 2018 | Sold | $239,000 | MRED MLS |
| 8 Mar, 2018 | Under contract | $239,000 | MRED MLS |
| 8 Mar, 2018 | Listed for sale | $239,000 | MRED MLS |
| 16 Jun, 2022 | Sold | $389,900 | MRED MLS |
| 30 Apr, 2022 | Under contract | $389,900 | MRED MLS |
| 26 Apr, 2022 | Listed for sale | $389,900 | MRED MLS |

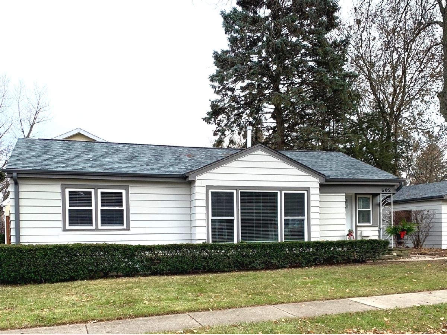
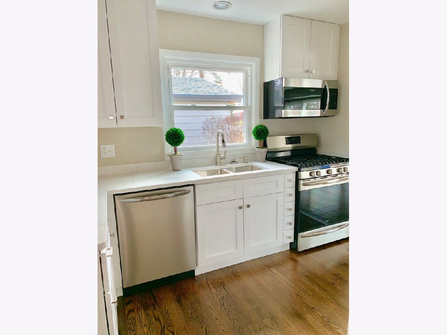
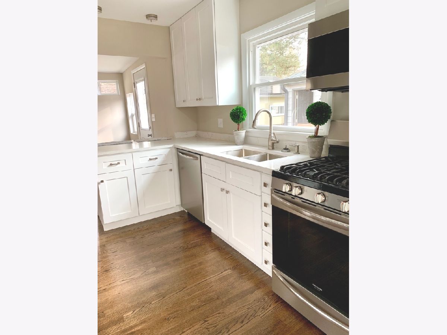
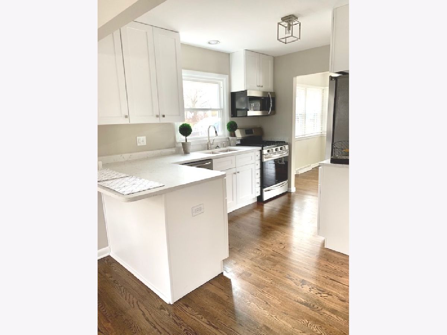
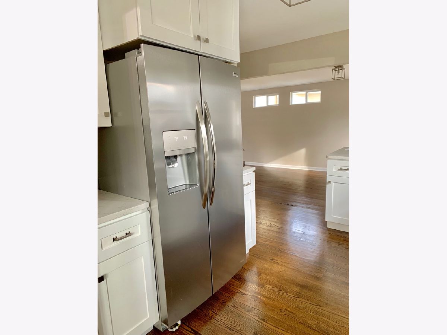
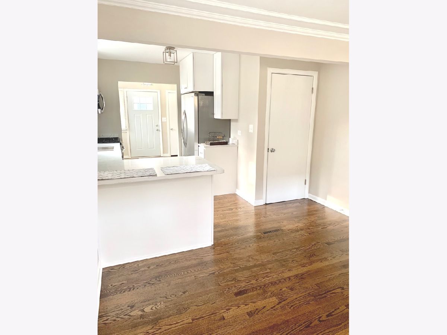
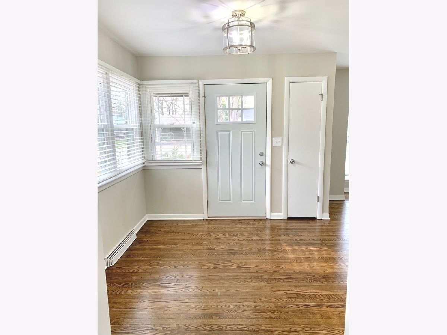

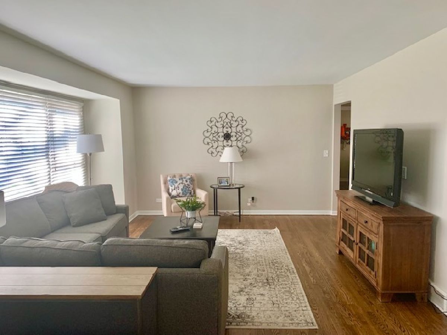
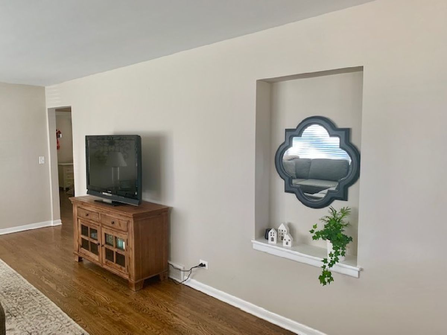
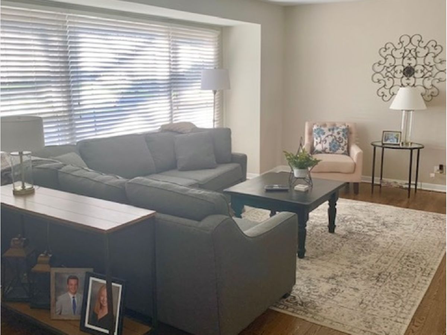
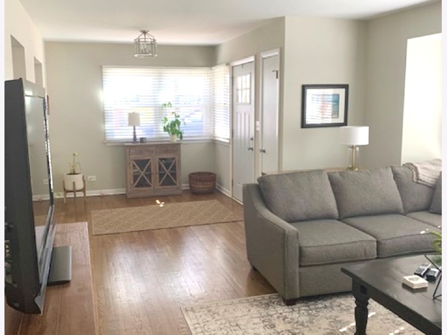
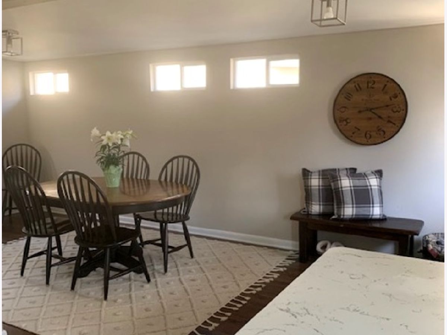
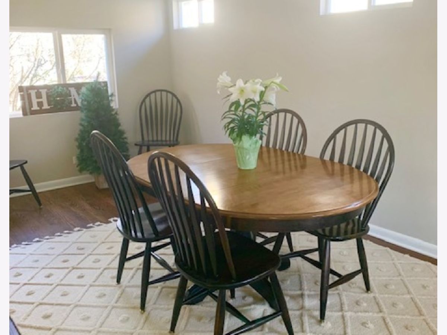
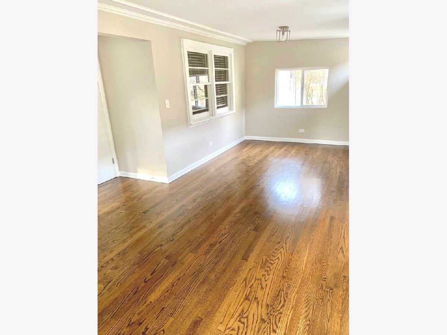
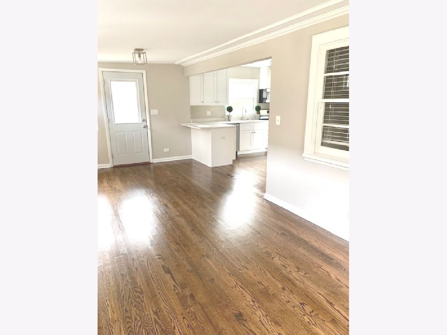
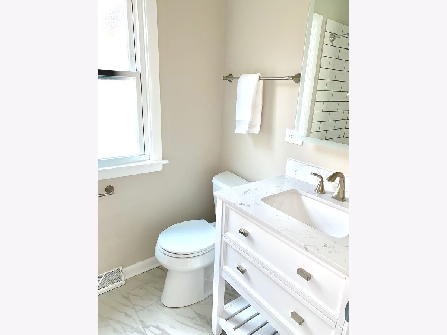

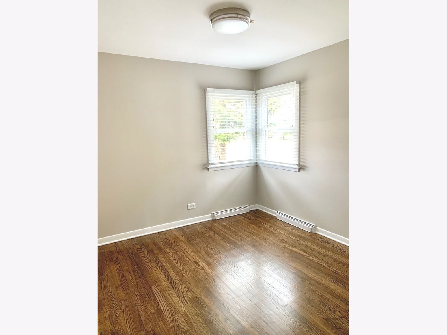
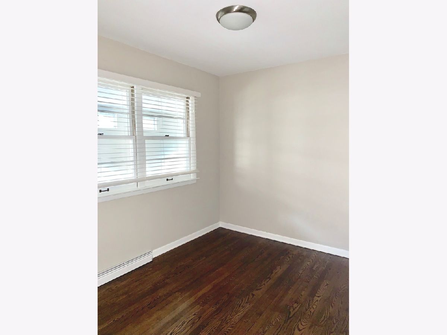
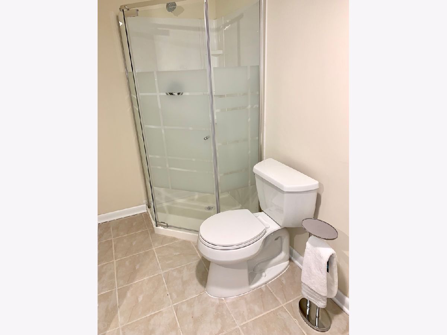
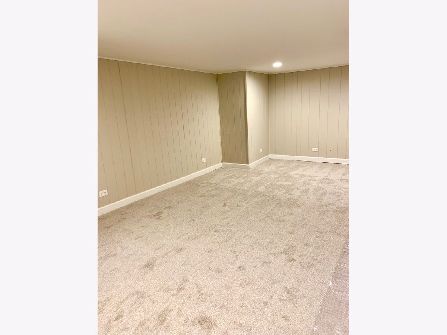
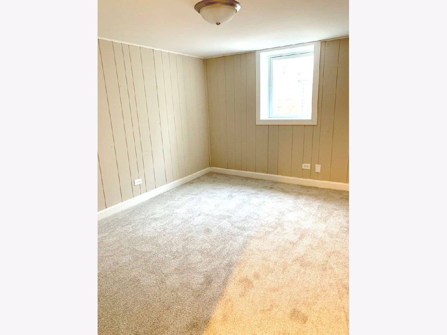
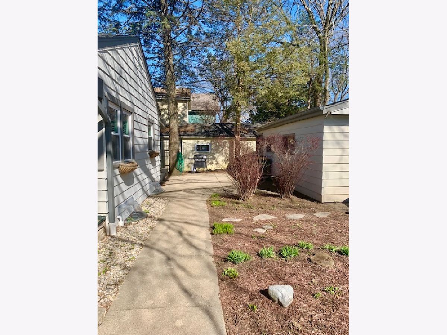
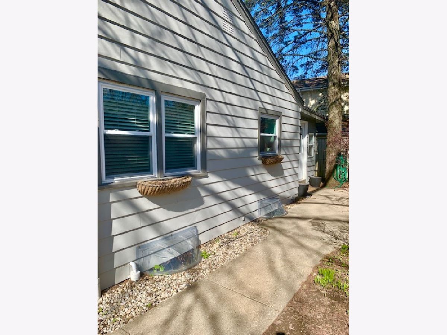
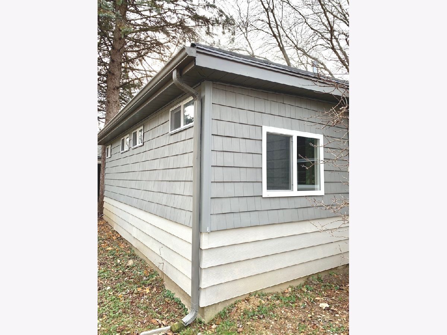
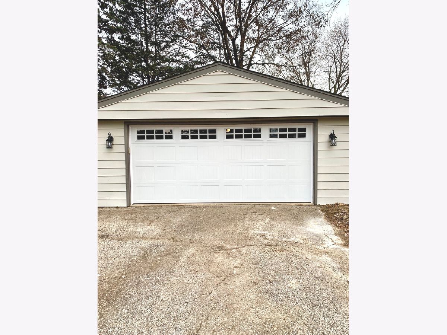
Room Specifics
Total Bedrooms: 4
Bedrooms Above Ground: 3
Bedrooms Below Ground: 1
Dimensions: —
Floor Type: —
Dimensions: —
Floor Type: —
Dimensions: —
Floor Type: —
Full Bathrooms: 2
Bathroom Amenities: Separate Shower
Bathroom in Basement: 1
Rooms: —
Basement Description: Partially Finished
Other Specifics
| 2 | |
| — | |
| Asphalt | |
| — | |
| — | |
| 151 X 50 | |
| — | |
| — | |
| — | |
| — | |
| Not in DB | |
| — | |
| — | |
| — | |
| — |
Tax History
| Year | Property Taxes |
|---|---|
| 2018 | $6,338 |
| 2022 | $7,912 |
Contact Agent
Nearby Similar Homes
Nearby Sold Comparables
Contact Agent
Listing Provided By
RE/MAX Showcase


