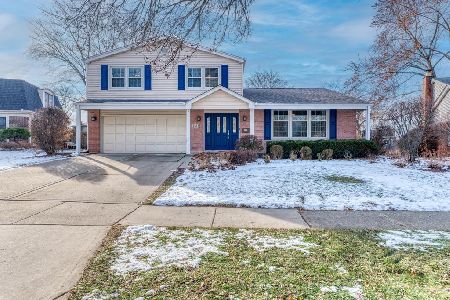602 Victoria Lane, Arlington Heights, Illinois 60005
$545,000
|
Sold
|
|
| Status: | Closed |
| Sqft: | 3,658 |
| Cost/Sqft: | $150 |
| Beds: | 5 |
| Baths: | 4 |
| Year Built: | 1970 |
| Property Taxes: | $10,607 |
| Days On Market: | 2732 |
| Lot Size: | 0,28 |
Description
One of the largest homes (3658 sq ft) plus a finished basement on one of the largest lots (73'x170') in Knightsbridge/Heritage Park. Gorgeous huge yard with in ground 20'x 40' pool that is 10' deep with diving board, all surrounded by a gorgeous professionally landscaped private yard of 40'x73' behind the pool with yearly perennial flowers and greenery. Gracious entry foyer with sweeping open oak staircase. Large living/great room formal dining room spacious kitchen with oak cabinets, granite, stainless steel appliances and seperate dinette area. Kitchen opens to family room with fireplace. 1st floor bedroom laundry room and 2 half baths on main level. Upstairs 4 large bedrooms including breathtaking master suite with fireplace. Huge custom master bath with Jacuzzi tub, seperate steam shower, heated floor/towel rack. Gotta see it. Huge walk in closet 15X9. 3 addl bedrooms all large one is 21x13 plus brand new 2nd bath. Finished basement too. Roof windows siding 10 yrs. Brand new HVAC
Property Specifics
| Single Family | |
| — | |
| Colonial | |
| 1970 | |
| Full | |
| PELHAM | |
| No | |
| 0.28 |
| Cook | |
| Heritage Park | |
| 0 / Not Applicable | |
| None | |
| Lake Michigan,Public | |
| Public Sewer | |
| 10031695 | |
| 08093040010000 |
Nearby Schools
| NAME: | DISTRICT: | DISTANCE: | |
|---|---|---|---|
|
Grade School
Juliette Low Elementary School |
59 | — | |
|
Middle School
Holmes Junior High School |
59 | Not in DB | |
|
High School
Rolling Meadows High School |
214 | Not in DB | |
Property History
| DATE: | EVENT: | PRICE: | SOURCE: |
|---|---|---|---|
| 12 Oct, 2018 | Sold | $545,000 | MRED MLS |
| 11 Sep, 2018 | Under contract | $549,500 | MRED MLS |
| 26 Jul, 2018 | Listed for sale | $549,500 | MRED MLS |
Room Specifics
Total Bedrooms: 5
Bedrooms Above Ground: 5
Bedrooms Below Ground: 0
Dimensions: —
Floor Type: Hardwood
Dimensions: —
Floor Type: Hardwood
Dimensions: —
Floor Type: Hardwood
Dimensions: —
Floor Type: —
Full Bathrooms: 4
Bathroom Amenities: Whirlpool,Separate Shower,Steam Shower,Double Sink
Bathroom in Basement: 0
Rooms: Bedroom 5,Recreation Room,Foyer,Walk In Closet
Basement Description: Finished
Other Specifics
| 2 | |
| Concrete Perimeter | |
| Concrete | |
| Patio, In Ground Pool | |
| Fenced Yard | |
| 73 X 170 | |
| — | |
| Full | |
| Sauna/Steam Room, Hardwood Floors, Heated Floors, First Floor Bedroom, First Floor Laundry | |
| Double Oven, Dishwasher, Refrigerator, Washer, Dryer, Cooktop, Range Hood | |
| Not in DB | |
| — | |
| — | |
| — | |
| Gas Log |
Tax History
| Year | Property Taxes |
|---|---|
| 2018 | $10,607 |
Contact Agent
Nearby Similar Homes
Nearby Sold Comparables
Contact Agent
Listing Provided By
Coldwell Banker Residential









