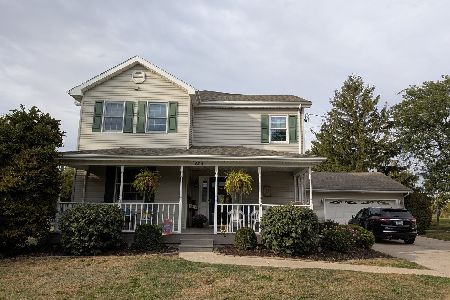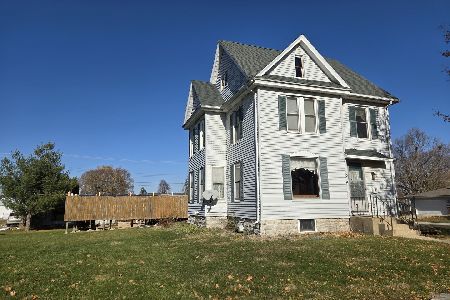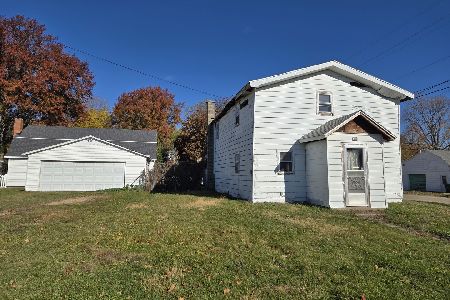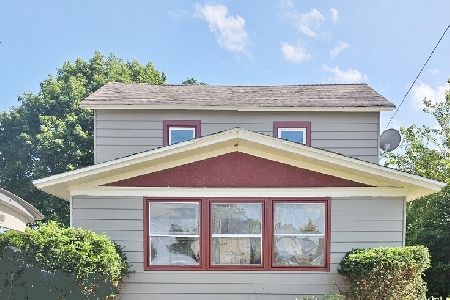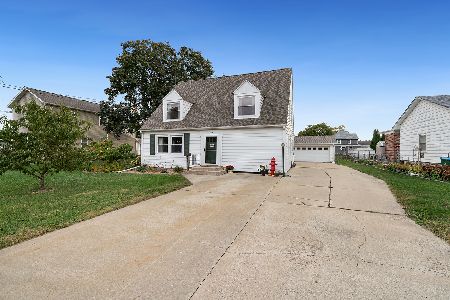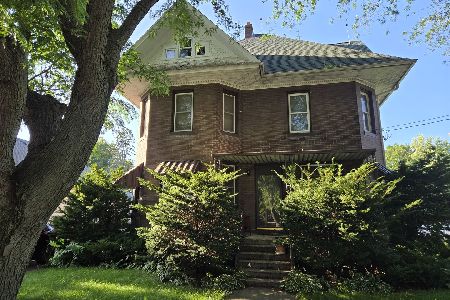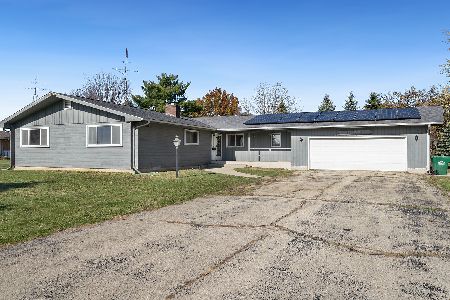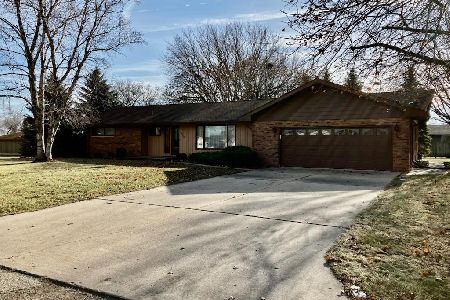602 Wayne Street, Polo, Illinois 61064
$190,000
|
Sold
|
|
| Status: | Closed |
| Sqft: | 2,684 |
| Cost/Sqft: | $74 |
| Beds: | 3 |
| Baths: | 2 |
| Year Built: | 1972 |
| Property Taxes: | $3,391 |
| Days On Market: | 1476 |
| Lot Size: | 0,40 |
Description
This well-loved, one-owner home is a quality-built and meticulously maintained delight. As you walk through the house, and every room is revealed, you'll find lots of space to thrill each member of the family. There's something here for everyone. From the Master Bedroom Suite to the basement Family Room with cozy Fireplace & the huge Workshop (with a walk-up exit), you'll have a hard time deciding what you want to do first....build something, or watch a movie.!!! The Kitchen is flanked by the formal Dining Room and a large Laundry Room that can also serve as a casual eating room, crafts & toy room or office. The Furnace/AC are 2016, and Hot Water Heater is 2015. This wonderful home is close to the schools, Community park and Community swimming pool. Your children and grandchildren will be overjoyed with the location. There's also an attached, 2-car garage and backyard that's been landscaped for your picnic privacy. Why not start your new year off right..... in this charming town known for its highly-respected School System. You'll be glad you did!!!
Property Specifics
| Single Family | |
| — | |
| — | |
| 1972 | |
| — | |
| — | |
| No | |
| 0.4 |
| Ogle | |
| — | |
| — / Not Applicable | |
| — | |
| — | |
| — | |
| 11267523 | |
| 14162840040000 |
Nearby Schools
| NAME: | DISTRICT: | DISTANCE: | |
|---|---|---|---|
|
Grade School
Centennial Elementary School |
222 | — | |
|
Middle School
Aplington Middle School |
222 | Not in DB | |
|
High School
Polo Community High School |
222 | Not in DB | |
Property History
| DATE: | EVENT: | PRICE: | SOURCE: |
|---|---|---|---|
| 14 Apr, 2022 | Sold | $190,000 | MRED MLS |
| 24 Mar, 2022 | Under contract | $198,500 | MRED MLS |
| 8 Nov, 2021 | Listed for sale | $198,500 | MRED MLS |
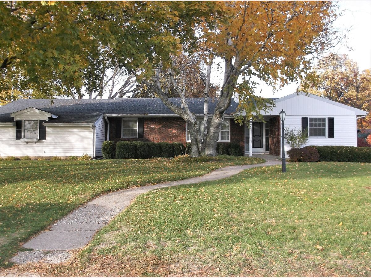
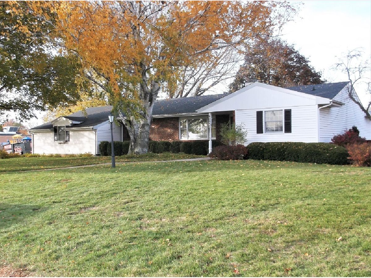
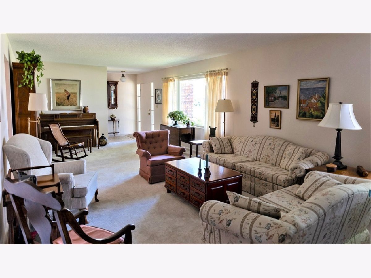
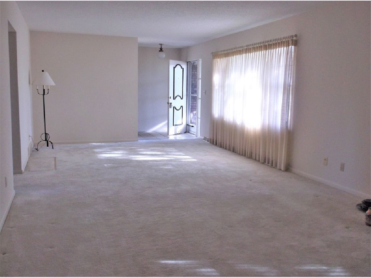
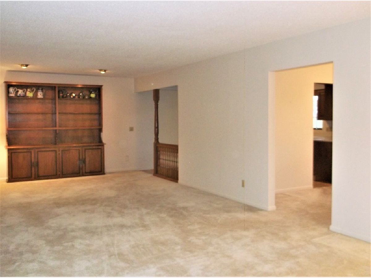
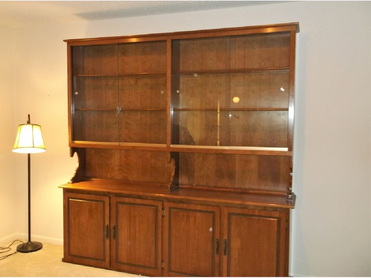
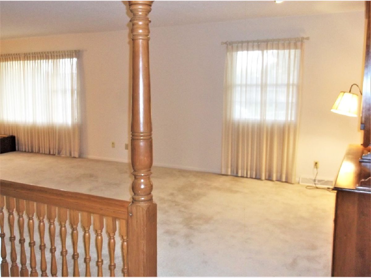
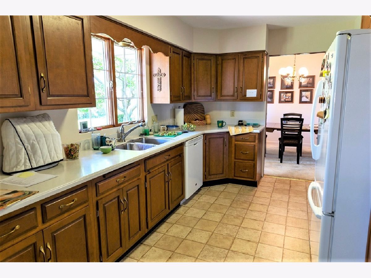
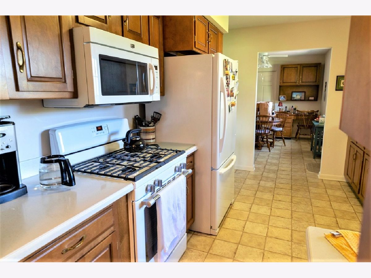
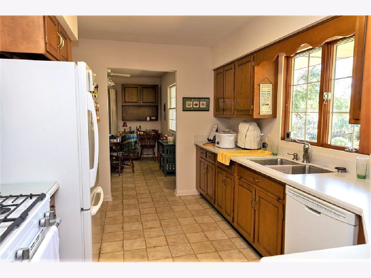
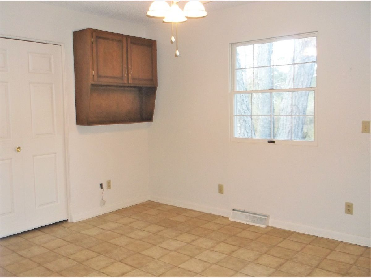
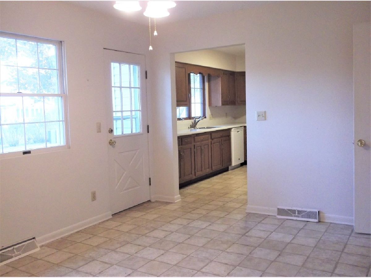
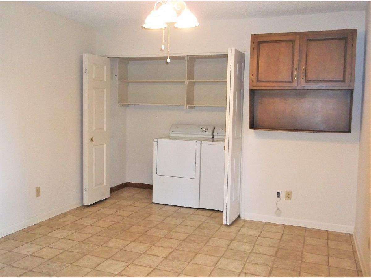
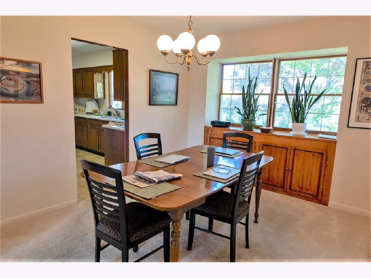
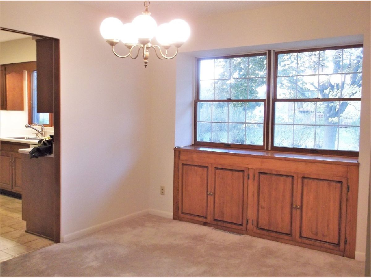
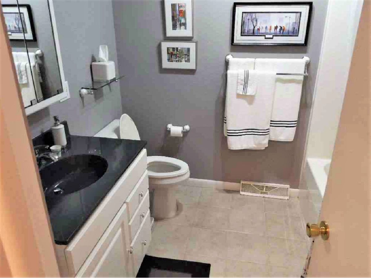
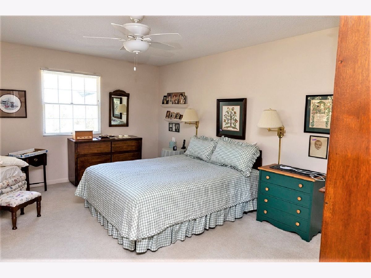
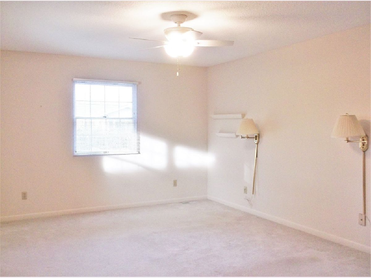
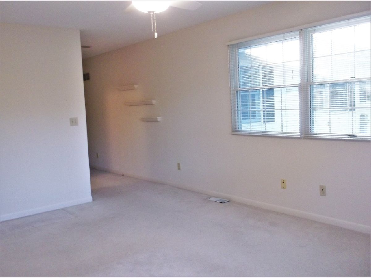
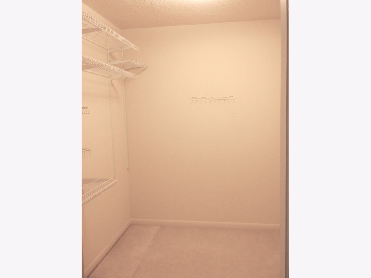
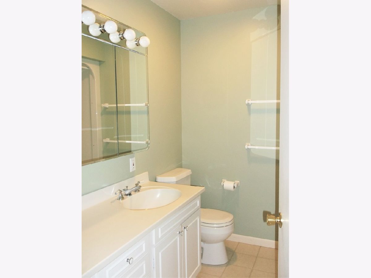
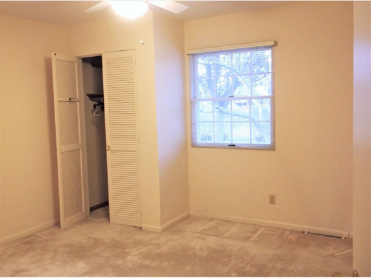
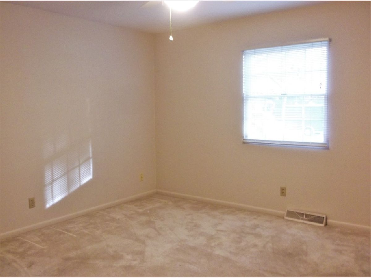
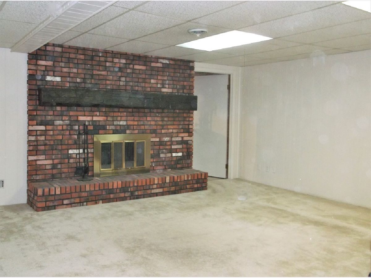
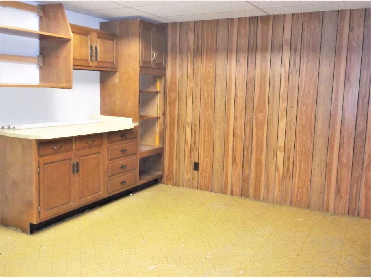
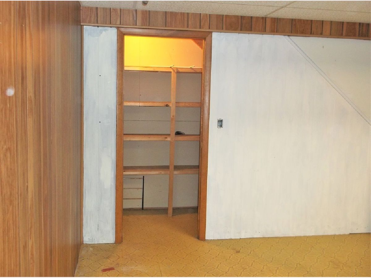
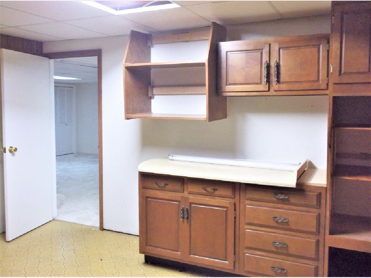
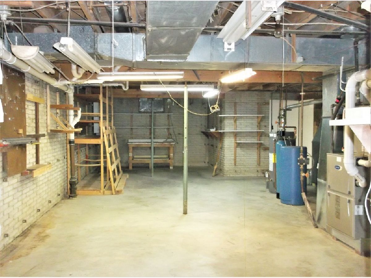
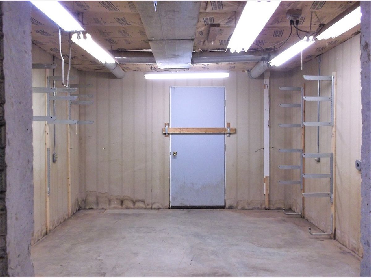
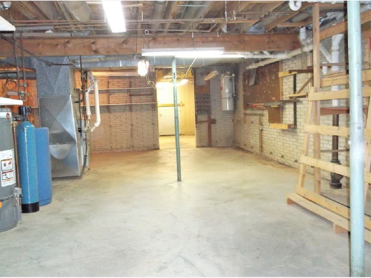
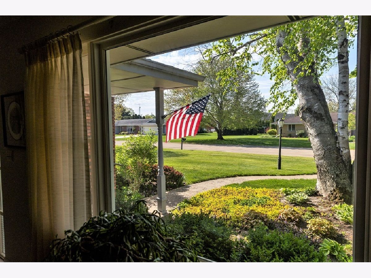
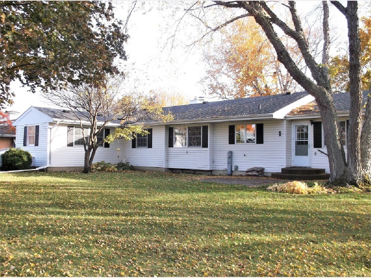
Room Specifics
Total Bedrooms: 3
Bedrooms Above Ground: 3
Bedrooms Below Ground: 0
Dimensions: —
Floor Type: —
Dimensions: —
Floor Type: —
Full Bathrooms: 2
Bathroom Amenities: —
Bathroom in Basement: 0
Rooms: —
Basement Description: Partially Finished,Exterior Access,Concrete (Basement),Rec/Family Area,Storage Space,Walk-Up Access
Other Specifics
| 2 | |
| — | |
| Asphalt | |
| — | |
| — | |
| 123X140 | |
| — | |
| — | |
| — | |
| — | |
| Not in DB | |
| — | |
| — | |
| — | |
| — |
Tax History
| Year | Property Taxes |
|---|---|
| 2022 | $3,391 |
Contact Agent
Nearby Similar Homes
Contact Agent
Listing Provided By
Heartland Realty 11 LLC

