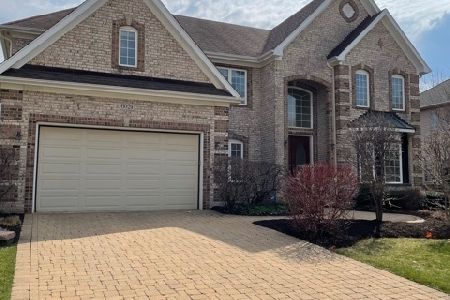6020 Rosinweed Lane, Naperville, Illinois 60564
$480,000
|
Sold
|
|
| Status: | Closed |
| Sqft: | 3,332 |
| Cost/Sqft: | $147 |
| Beds: | 4 |
| Baths: | 4 |
| Year Built: | 2003 |
| Property Taxes: | $12,171 |
| Days On Market: | 3680 |
| Lot Size: | 0,49 |
Description
Elegant Former Cavalcade Model backing to park! Gourmet Kitchen with Corian Counters, Cooktop Island with area for seating around island, Tile Backsplash, Stainless Steel Appliances, & Warming Drawer. 2 story family room with Vaulted ceiling and brick fireplace. Master Suite with Luxury Bathroom with Vaulted Ceiling, Skylight, Dual sinks and large walk-in closet. Professionally finished basement with wet bar, entertainment area, full bath, fireplace and wine closet. Dual Staircase, intercom, surround sound, Huge fenced yard! Pool Bond Included! Close to I-55, shopping and schools.
Property Specifics
| Single Family | |
| — | |
| Traditional | |
| 2003 | |
| Full | |
| WESTFIELD | |
| No | |
| 0.49 |
| Will | |
| South Pointe | |
| 275 / Annual | |
| Insurance | |
| Lake Michigan | |
| Public Sewer | |
| 09129482 | |
| 0701224030040000 |
Nearby Schools
| NAME: | DISTRICT: | DISTANCE: | |
|---|---|---|---|
|
Grade School
Freedom Elementary School |
202 | — | |
|
Middle School
Heritage Grove Middle School |
202 | Not in DB | |
|
High School
Plainfield North High School |
202 | Not in DB | |
Property History
| DATE: | EVENT: | PRICE: | SOURCE: |
|---|---|---|---|
| 23 Aug, 2010 | Sold | $495,000 | MRED MLS |
| 3 Jul, 2010 | Under contract | $522,200 | MRED MLS |
| — | Last price change | $535,000 | MRED MLS |
| 24 Mar, 2010 | Listed for sale | $550,000 | MRED MLS |
| 31 May, 2016 | Sold | $480,000 | MRED MLS |
| 4 Apr, 2016 | Under contract | $489,900 | MRED MLS |
| — | Last price change | $496,000 | MRED MLS |
| 2 Feb, 2016 | Listed for sale | $496,000 | MRED MLS |
Room Specifics
Total Bedrooms: 4
Bedrooms Above Ground: 4
Bedrooms Below Ground: 0
Dimensions: —
Floor Type: Carpet
Dimensions: —
Floor Type: Carpet
Dimensions: —
Floor Type: Carpet
Full Bathrooms: 4
Bathroom Amenities: Whirlpool,Separate Shower,Double Sink
Bathroom in Basement: 1
Rooms: Media Room,Office,Recreation Room,Utility Room-1st Floor
Basement Description: Finished
Other Specifics
| 3 | |
| Concrete Perimeter | |
| Concrete | |
| — | |
| Fenced Yard,Park Adjacent | |
| 89X128 | |
| Full,Unfinished | |
| Full | |
| Vaulted/Cathedral Ceilings, Bar-Wet, Hardwood Floors, First Floor Bedroom, In-Law Arrangement, First Floor Full Bath | |
| Double Oven, Microwave, Dishwasher, Refrigerator, Washer, Dryer, Disposal | |
| Not in DB | |
| Clubhouse, Pool | |
| — | |
| — | |
| — |
Tax History
| Year | Property Taxes |
|---|---|
| 2010 | $10,754 |
| 2016 | $12,171 |
Contact Agent
Nearby Similar Homes
Nearby Sold Comparables
Contact Agent
Listing Provided By
Coldwell Banker Residential





