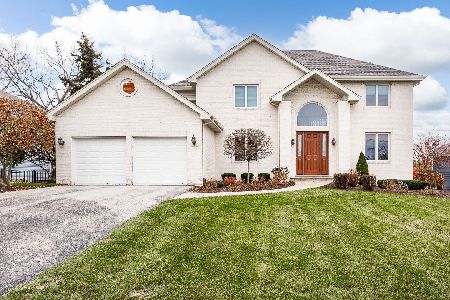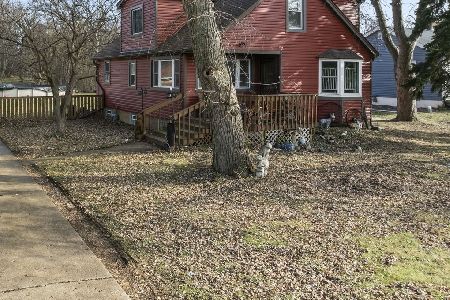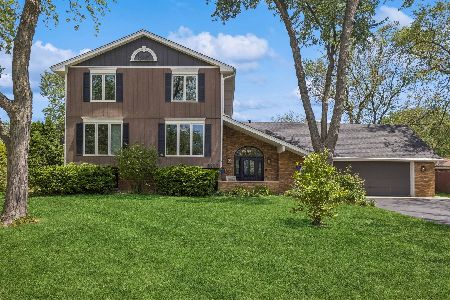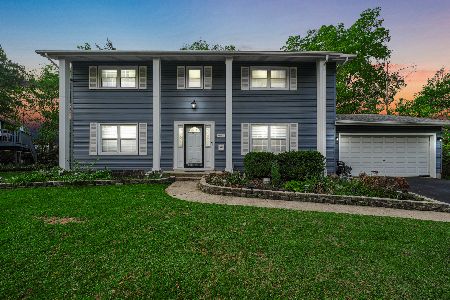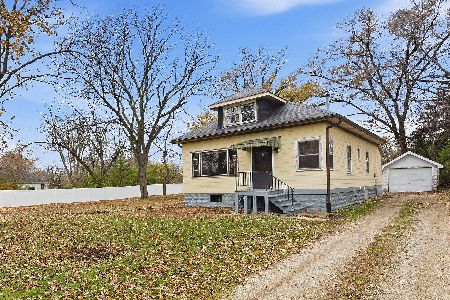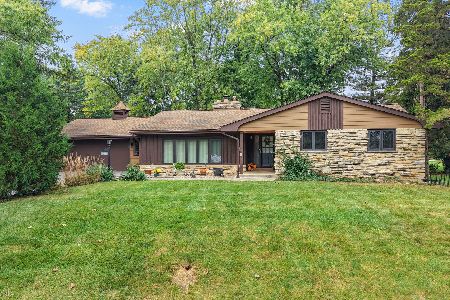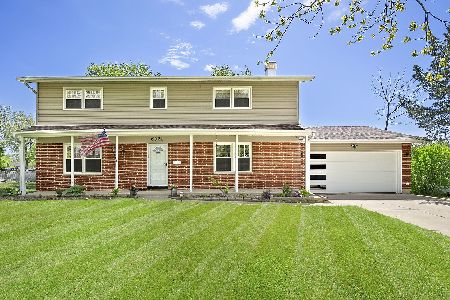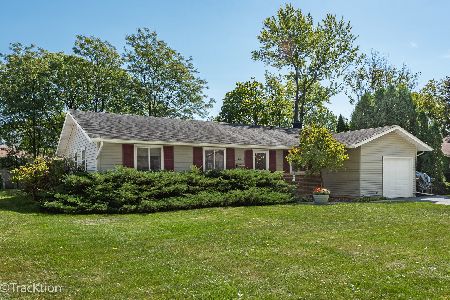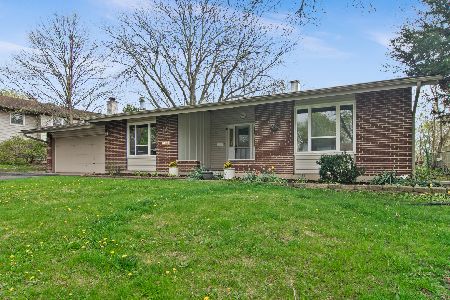6021 Ridgeway Drive, Woodridge, Illinois 60517
$335,000
|
Sold
|
|
| Status: | Closed |
| Sqft: | 3,198 |
| Cost/Sqft: | $109 |
| Beds: | 4 |
| Baths: | 3 |
| Year Built: | 1970 |
| Property Taxes: | $9,196 |
| Days On Market: | 1616 |
| Lot Size: | 0,00 |
Description
Hurry home to this well maintained, freshly painted, 4 bedroom, 2.1 bath home. All bathrooms have been recently updated. The living room and dining room are bright and inviting for family gatherings. The first floor also offers a flex room just waiting for you to decorate and use to your liking. On the second floor you will find the master suite with a beautiful walk in shower and plenty of closet space. The other three bedrooms are generous in size. The backyard even has a stand alone shed for extra storage. Including the finished basement this home offers over 3000 sq. ft. of comfort. You will be conveniently located to transportation, easy access to expressways (I355), shopping and restaurants.
Property Specifics
| Single Family | |
| — | |
| — | |
| 1970 | |
| Full | |
| — | |
| No | |
| — |
| Du Page | |
| — | |
| 0 / Not Applicable | |
| None | |
| Public | |
| Public Sewer | |
| 11195572 | |
| 0814406008 |
Nearby Schools
| NAME: | DISTRICT: | DISTANCE: | |
|---|---|---|---|
|
Grade School
Willow Creek Elementary School |
68 | — | |
|
Middle School
Thomas Jefferson Junior High Sch |
68 | Not in DB | |
|
High School
North High School |
99 | Not in DB | |
Property History
| DATE: | EVENT: | PRICE: | SOURCE: |
|---|---|---|---|
| 25 Oct, 2021 | Sold | $335,000 | MRED MLS |
| 4 Sep, 2021 | Under contract | $350,000 | MRED MLS |
| 21 Aug, 2021 | Listed for sale | $350,000 | MRED MLS |
| 6 Jun, 2024 | Sold | $470,000 | MRED MLS |
| 11 May, 2024 | Under contract | $450,000 | MRED MLS |
| 7 May, 2024 | Listed for sale | $450,000 | MRED MLS |
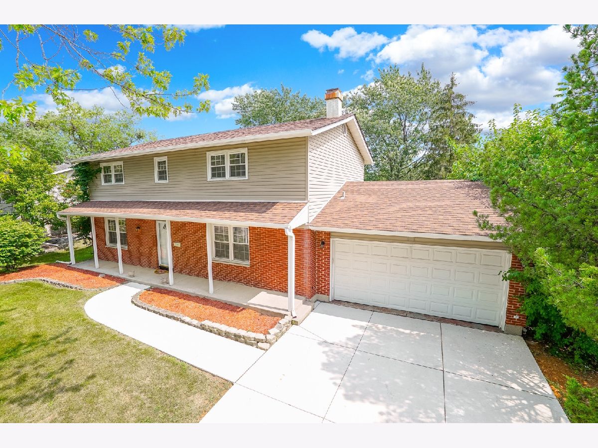
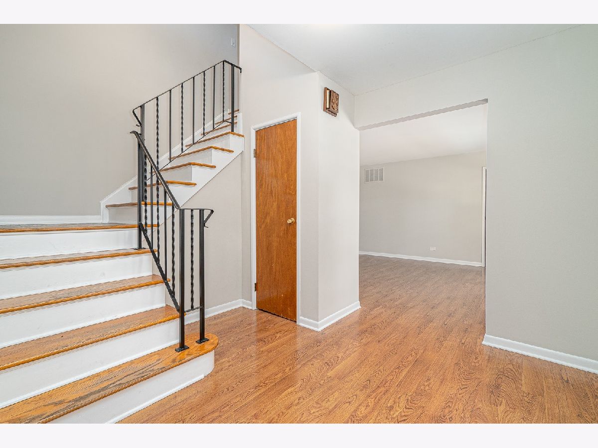
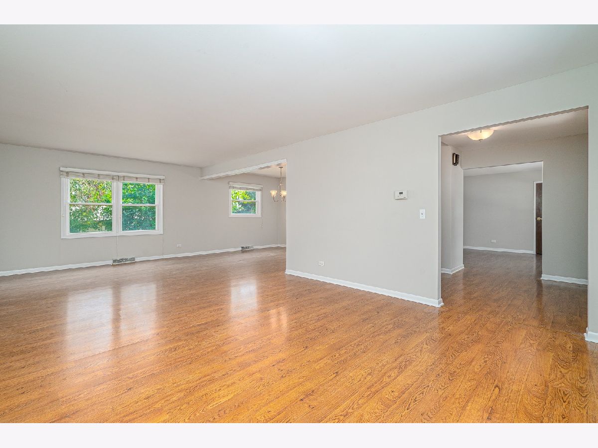
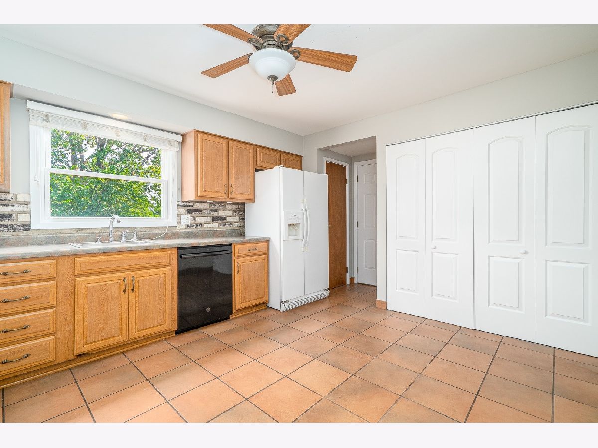
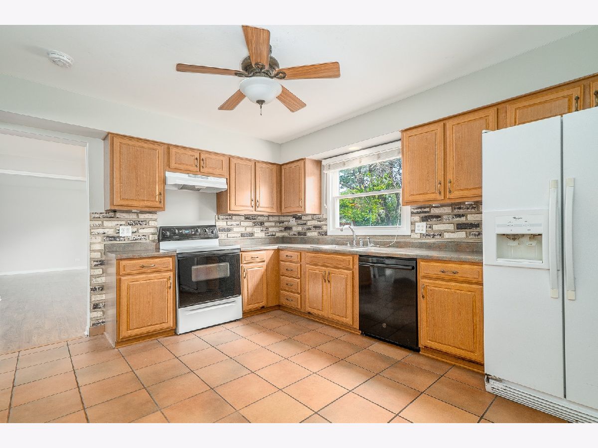
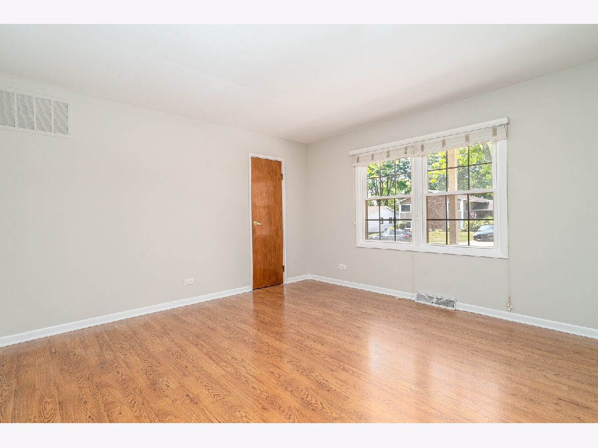
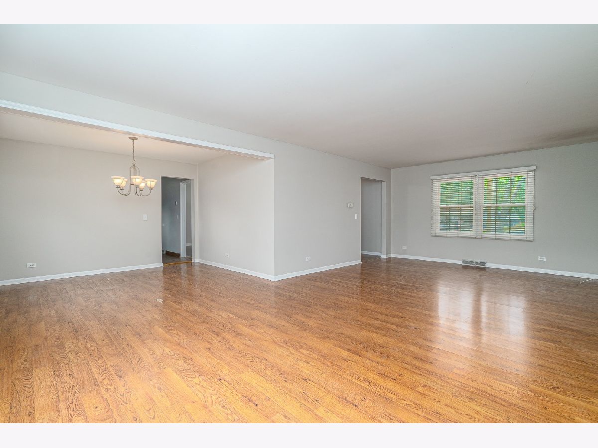
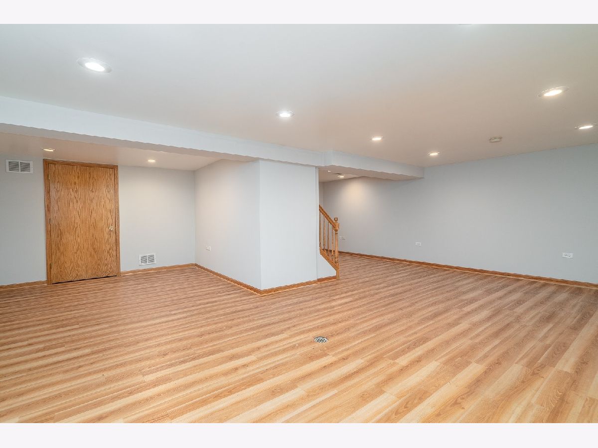
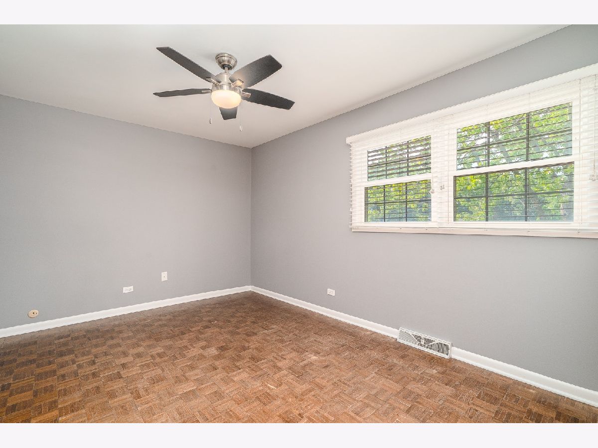
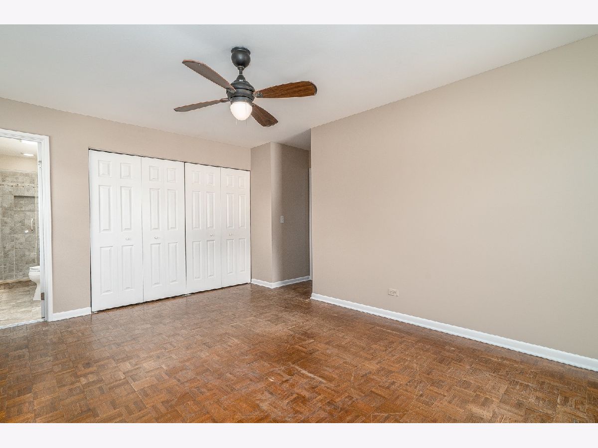
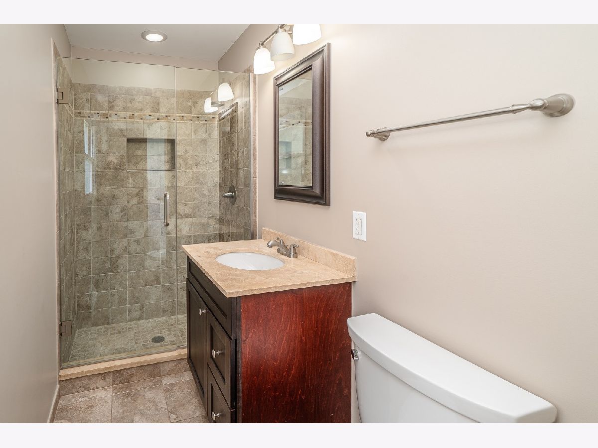
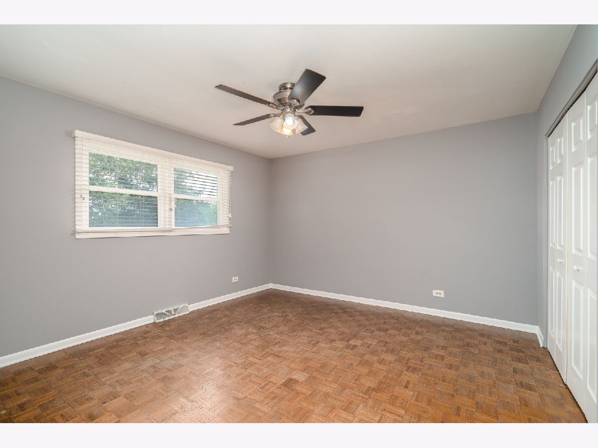
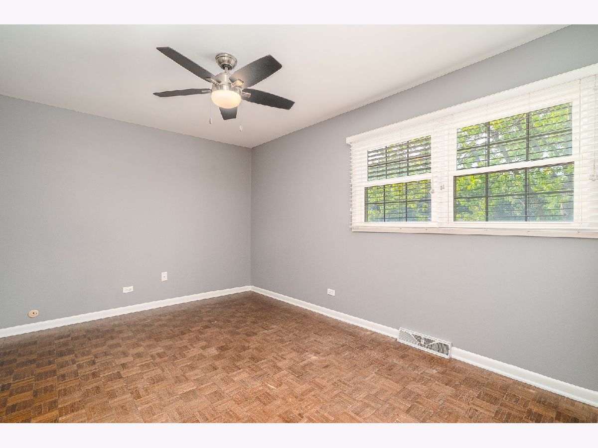
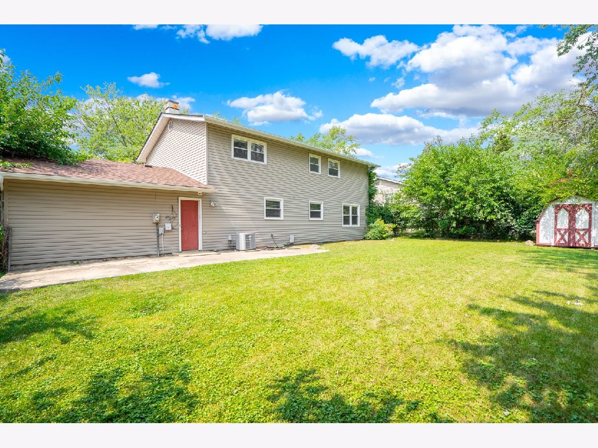
Room Specifics
Total Bedrooms: 4
Bedrooms Above Ground: 4
Bedrooms Below Ground: 0
Dimensions: —
Floor Type: Parquet
Dimensions: —
Floor Type: Parquet
Dimensions: —
Floor Type: Parquet
Full Bathrooms: 3
Bathroom Amenities: —
Bathroom in Basement: 0
Rooms: No additional rooms
Basement Description: Finished
Other Specifics
| 2 | |
| — | |
| Concrete | |
| Patio | |
| — | |
| 73 X 112 X 84 X 111 | |
| — | |
| Full | |
| — | |
| Range, Dishwasher, Refrigerator, Washer, Dryer, Disposal | |
| Not in DB | |
| — | |
| — | |
| — | |
| — |
Tax History
| Year | Property Taxes |
|---|---|
| 2021 | $9,196 |
Contact Agent
Nearby Similar Homes
Nearby Sold Comparables
Contact Agent
Listing Provided By
Keller Williams Infinity

