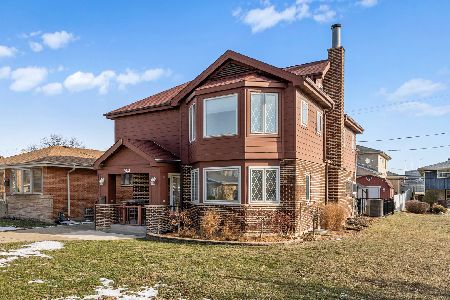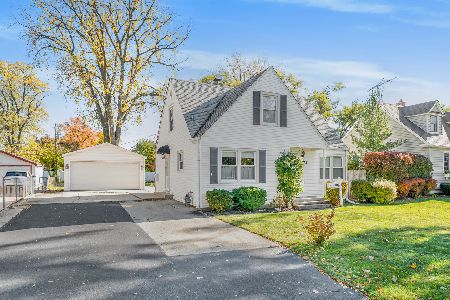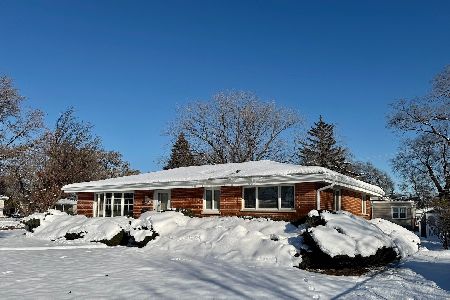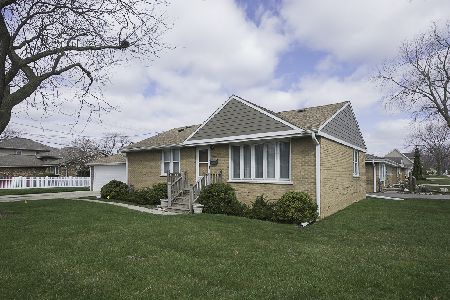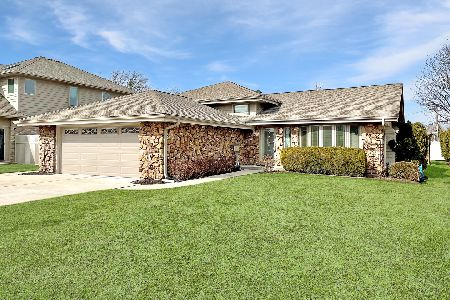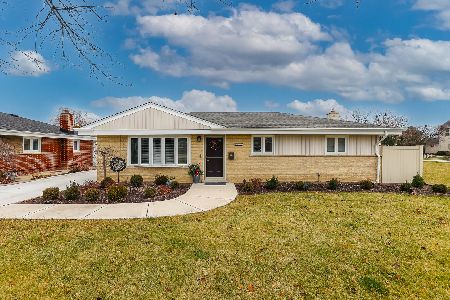6024 Hawthorne Street, Rosemont, Illinois 60018
$449,900
|
Sold
|
|
| Status: | Closed |
| Sqft: | 0 |
| Cost/Sqft: | — |
| Beds: | 4 |
| Baths: | 3 |
| Year Built: | 1961 |
| Property Taxes: | $7,654 |
| Days On Market: | 3398 |
| Lot Size: | 0,00 |
Description
Rarely available 4 bedroom 3 full bath tri-level in the heart of the gated community of Executive Estates of Rosemont. Open floor plan for entertaining. Hardwood in LR, DR and all bedrooms. Updated eat in kitchen with granite. Nice sized family room with wood burning fireplace. Enjoy morning coffee in the heated 3 season room with sliding doors to maintenance free trek deck and fenced yard. Large private master suite with whirlpool tub and separate shower. Plus 3 addl bedrooms with plenty of closet space. Finished basement with full bath and separate laundry/storage. 2 car garage. Steps to park & school. Close to shopping, entertainment district, transportation and expressway. So many benefits to the Rosemont community, even the sidewalks are shoveled for added bonus! This is a coveted community-home will not last.
Property Specifics
| Single Family | |
| — | |
| Tri-Level | |
| 1961 | |
| Walkout | |
| — | |
| No | |
| — |
| Cook | |
| — | |
| 0 / Not Applicable | |
| None | |
| Lake Michigan | |
| Public Sewer | |
| 09356030 | |
| 12042160120000 |
Nearby Schools
| NAME: | DISTRICT: | DISTANCE: | |
|---|---|---|---|
|
Grade School
Rosemont Elementary School |
78 | — | |
|
Middle School
Rosemont Elementary School |
78 | Not in DB | |
|
High School
East Leyden High School |
212 | Not in DB | |
Property History
| DATE: | EVENT: | PRICE: | SOURCE: |
|---|---|---|---|
| 14 Nov, 2016 | Sold | $449,900 | MRED MLS |
| 5 Oct, 2016 | Under contract | $449,900 | MRED MLS |
| 30 Sep, 2016 | Listed for sale | $449,900 | MRED MLS |
Room Specifics
Total Bedrooms: 4
Bedrooms Above Ground: 4
Bedrooms Below Ground: 0
Dimensions: —
Floor Type: Hardwood
Dimensions: —
Floor Type: Hardwood
Dimensions: —
Floor Type: Hardwood
Full Bathrooms: 3
Bathroom Amenities: Whirlpool
Bathroom in Basement: 1
Rooms: Recreation Room,Enclosed Porch Heated,Deck
Basement Description: Finished
Other Specifics
| 2 | |
| Concrete Perimeter | |
| Concrete | |
| Deck | |
| Fenced Yard,Landscaped | |
| 53X130 | |
| — | |
| Full | |
| Skylight(s), Hardwood Floors | |
| Double Oven, Range, Microwave, Dishwasher, Refrigerator, Washer, Dryer | |
| Not in DB | |
| Sidewalks, Street Lights, Street Paved | |
| — | |
| — | |
| Wood Burning, Gas Starter |
Tax History
| Year | Property Taxes |
|---|---|
| 2016 | $7,654 |
Contact Agent
Nearby Similar Homes
Nearby Sold Comparables
Contact Agent
Listing Provided By
Berkshire Hathaway HomeServices KoenigRubloff

