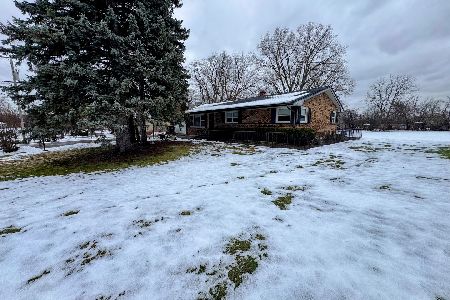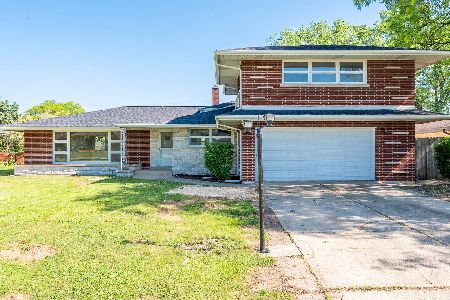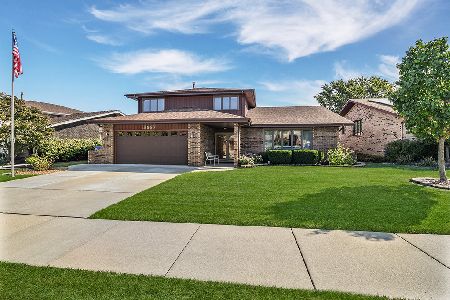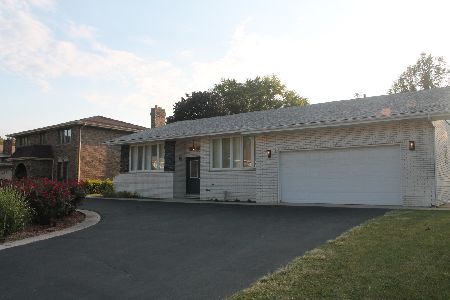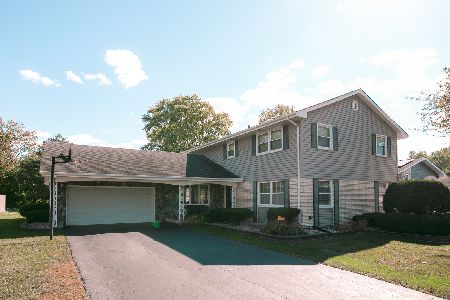6025 130th Place, Palos Heights, Illinois 60463
$525,000
|
Sold
|
|
| Status: | Closed |
| Sqft: | 4,837 |
| Cost/Sqft: | $109 |
| Beds: | 5 |
| Baths: | 4 |
| Year Built: | 1971 |
| Property Taxes: | $9,320 |
| Days On Market: | 2819 |
| Lot Size: | 0,64 |
Description
INCREDIBLE & UNIQUE TIDOR STYLE HOME EXUDES ELEGANCE & IS SITUATED ON A NEARLY HALF ACRE RESORT LIKE LOT. At almost 5000 sq ft, this home offers tons of wide open space with a cozy feel. The grand foyer opens to the oversized living rm or the elegant dining area with custom built in cabinetry. Stunning dream kitchen features beautiful cabinetry, granite, high end appliances including a sub zero fridge, 6-burner thermadore stove, custom island & huge eating area. Magnificent sun room filled with natural light and a gorgeous fireplace opens to the huge great rm boasting wood beams and a 2nd fireplace. Large master suite with a luxurious bath and WIC plus 4 additional bedrooms upstairs. Oversized laundry/mud rm opens to the heated 3 car garage or to the amazing backyard. 30x26 in-ground pool surrounded by a multi-level paver patio, outdoor fireplace, built-in grilling station(with granite c-tops), private basketball court and a 13x9 brick shed. THIS HOME HAS IT ALL...COME SEE TODAY!
Property Specifics
| Single Family | |
| — | |
| Traditional | |
| 1971 | |
| Partial | |
| — | |
| No | |
| 0.64 |
| Cook | |
| — | |
| 0 / Not Applicable | |
| None | |
| Lake Michigan | |
| Public Sewer | |
| 09936895 | |
| 24321180270000 |
Property History
| DATE: | EVENT: | PRICE: | SOURCE: |
|---|---|---|---|
| 15 Jun, 2018 | Sold | $525,000 | MRED MLS |
| 5 May, 2018 | Under contract | $524,900 | MRED MLS |
| 3 May, 2018 | Listed for sale | $524,900 | MRED MLS |
Room Specifics
Total Bedrooms: 5
Bedrooms Above Ground: 5
Bedrooms Below Ground: 0
Dimensions: —
Floor Type: Carpet
Dimensions: —
Floor Type: Carpet
Dimensions: —
Floor Type: Carpet
Dimensions: —
Floor Type: —
Full Bathrooms: 4
Bathroom Amenities: Whirlpool,Separate Shower,Double Sink
Bathroom in Basement: 1
Rooms: Bedroom 5,Foyer,Heated Sun Room,Walk In Closet
Basement Description: Unfinished
Other Specifics
| 3 | |
| Concrete Perimeter | |
| Concrete | |
| Brick Paver Patio, In Ground Pool, Storms/Screens, Outdoor Fireplace | |
| Fenced Yard,Forest Preserve Adjacent,Landscaped | |
| 66 X 193 X 144 X 135 X 169 | |
| — | |
| Full | |
| Vaulted/Cathedral Ceilings, Skylight(s), Sauna/Steam Room, Bar-Wet, Hardwood Floors, First Floor Laundry | |
| Range, Microwave, Dishwasher, High End Refrigerator, Washer, Dryer, Disposal | |
| Not in DB | |
| Sidewalks, Street Lights, Street Paved | |
| — | |
| — | |
| Wood Burning, Attached Fireplace Doors/Screen |
Tax History
| Year | Property Taxes |
|---|---|
| 2018 | $9,320 |
Contact Agent
Nearby Similar Homes
Nearby Sold Comparables
Contact Agent
Listing Provided By
Coldwell Banker The Real Estate Group

