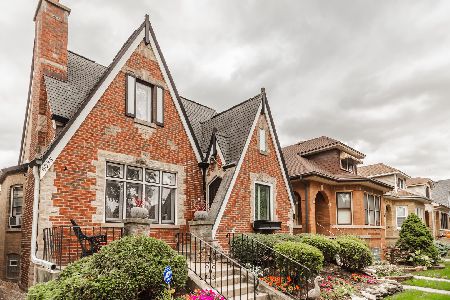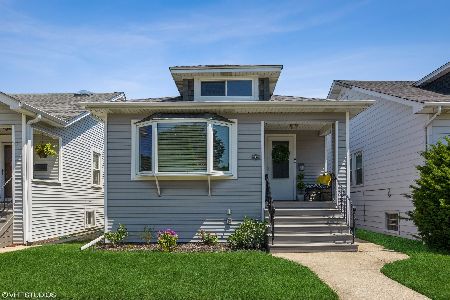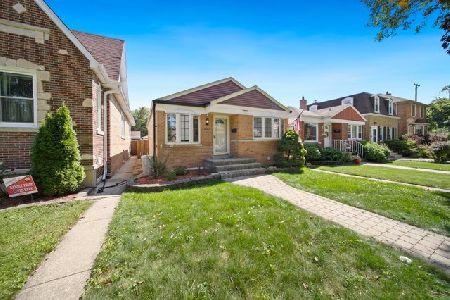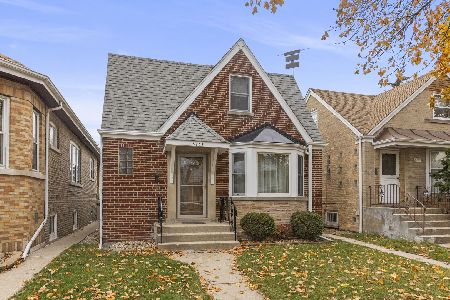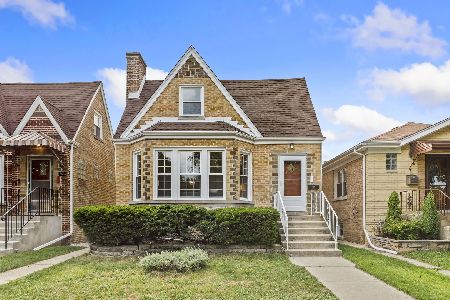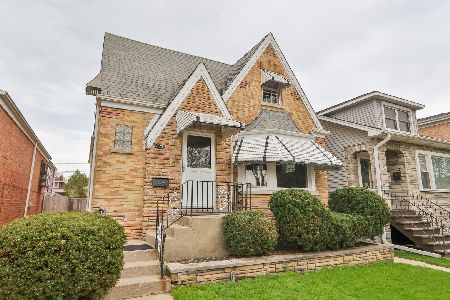6025 Austin Avenue, Jefferson Park, Chicago, Illinois 60646
$393,500
|
Sold
|
|
| Status: | Closed |
| Sqft: | 3,000 |
| Cost/Sqft: | $133 |
| Beds: | 5 |
| Baths: | 3 |
| Year Built: | 1921 |
| Property Taxes: | $5,523 |
| Days On Market: | 1588 |
| Lot Size: | 0,09 |
Description
SPACIOUS & WELL-MAINTAINED 2-STORY HOUSE IN A GREAT CONDITION! This home is much bigger then it looks from outside. Totally rehabbed in 2017 with 6 bedrooms, 3 bathrooms, 2 separate heating/cooling systems to maximize energy efficiency, 2 car garage, updated kitchen, hardwood floors and much more. The main floor features spacious living and dining rooms, an open updated kitchen with stainless steel appliances, granite counter tops, 2 bedroom and 1 full bathroom. Second floor features a new separate heating/cooling system, all new flooring throughout, huge bathroom with jacuzzi tub, 3 more good-sized bedrooms and an additional family space. Full-sized finished basement offers a bedroom, large family room, full bathroom, laundry room and a lot of storage space. The basement could be turned into an in-law unit. Conveniently to top high rated schools, shopping, restaurants, high way... Move-in Ready!
Property Specifics
| Single Family | |
| — | |
| — | |
| 1921 | |
| Full | |
| — | |
| No | |
| 0.09 |
| Cook | |
| — | |
| 0 / Not Applicable | |
| None | |
| Lake Michigan | |
| Public Sewer | |
| 11189015 | |
| 13052120080000 |
Property History
| DATE: | EVENT: | PRICE: | SOURCE: |
|---|---|---|---|
| 22 Nov, 2016 | Sold | $280,000 | MRED MLS |
| 20 Oct, 2016 | Under contract | $299,000 | MRED MLS |
| — | Last price change | $329,000 | MRED MLS |
| 23 May, 2016 | Listed for sale | $335,000 | MRED MLS |
| 8 Oct, 2021 | Sold | $393,500 | MRED MLS |
| 30 Aug, 2021 | Under contract | $399,000 | MRED MLS |
| 13 Aug, 2021 | Listed for sale | $399,000 | MRED MLS |
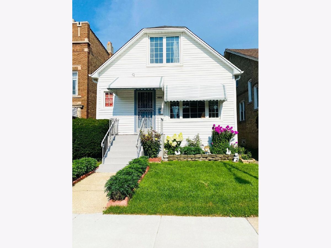
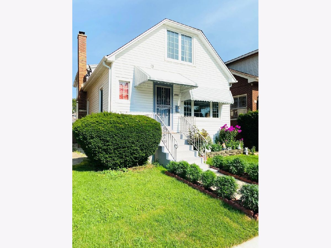
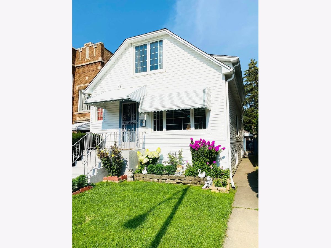
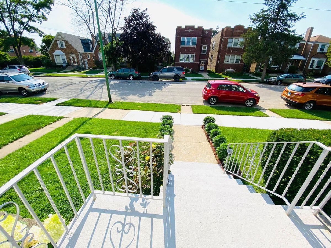
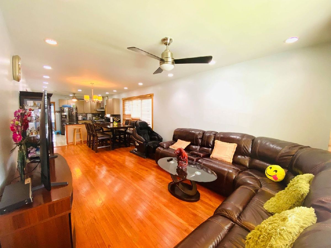
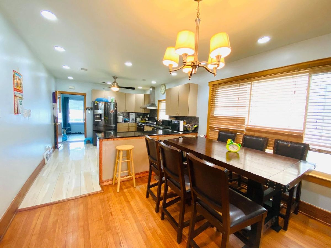
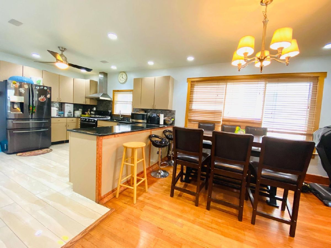
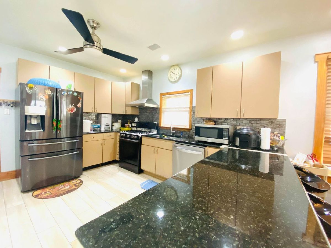
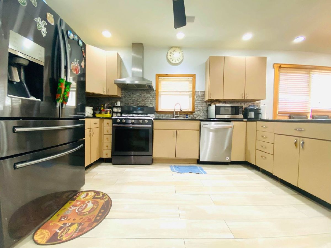
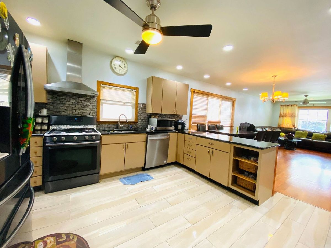
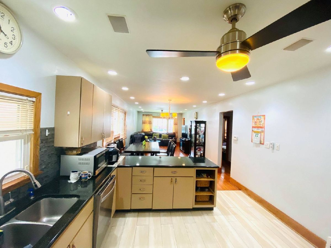
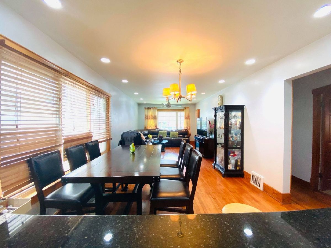
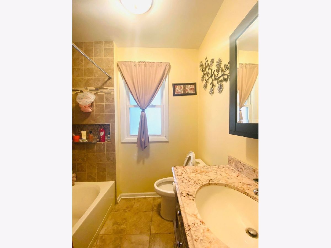
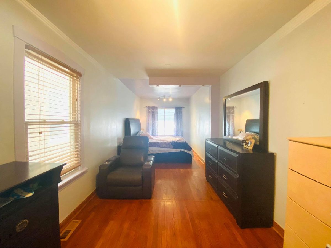
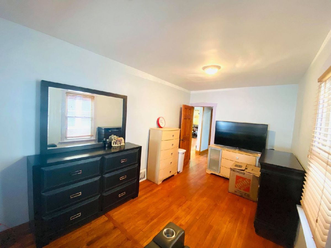
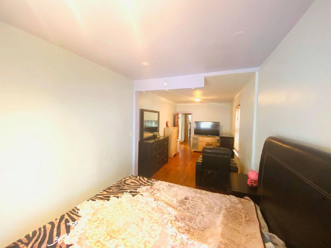
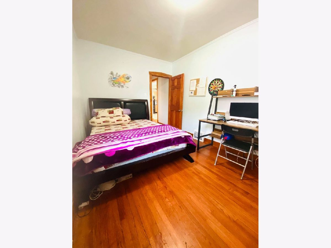
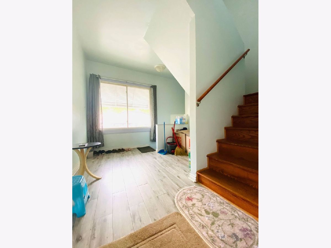
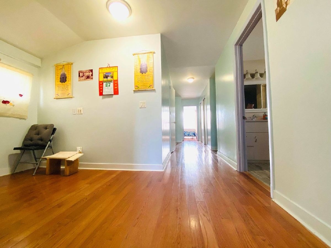
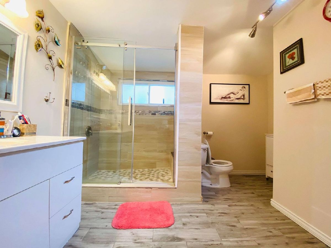
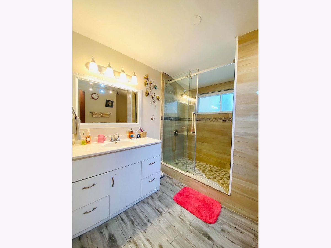
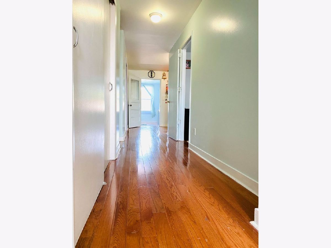
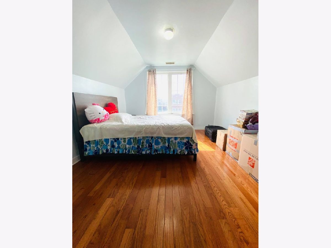
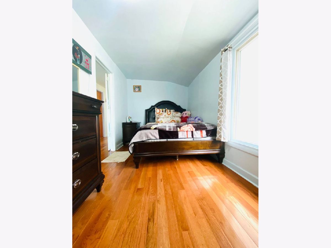
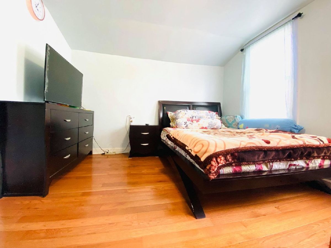
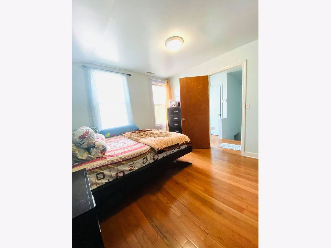
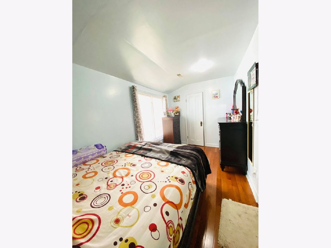
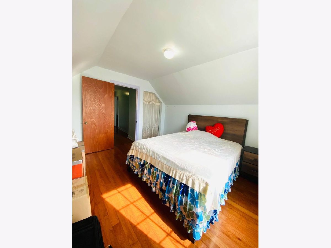
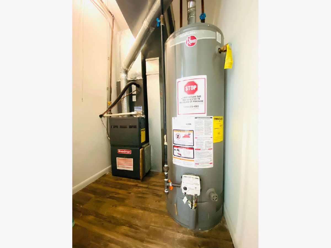
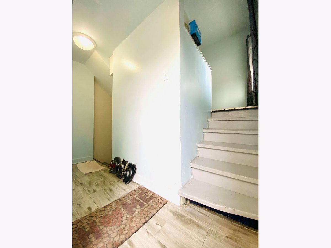
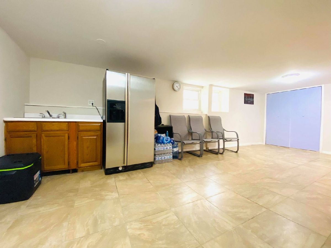
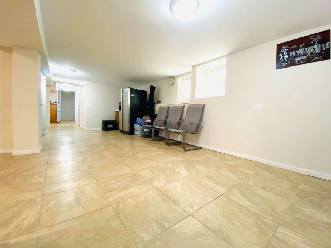
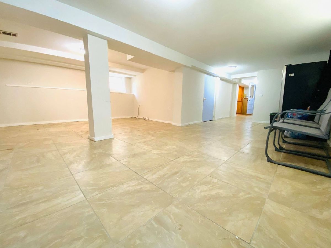
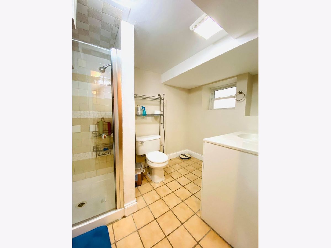
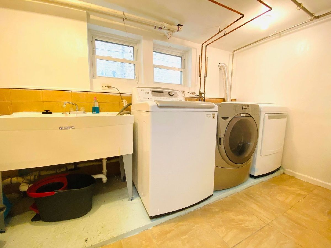
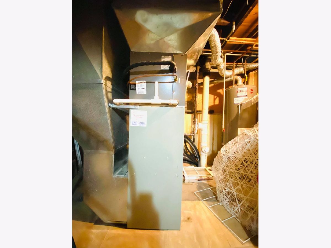
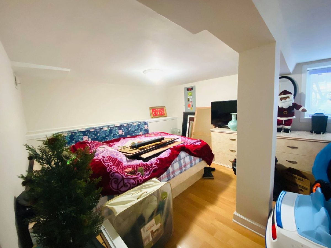
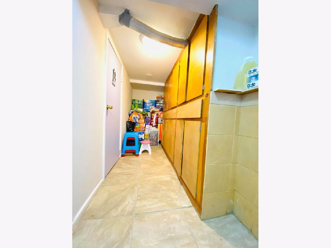
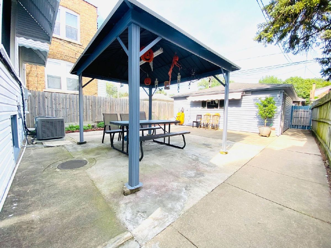
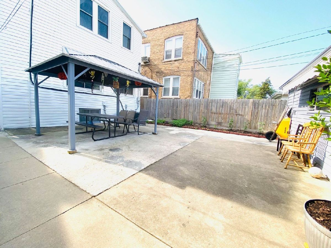

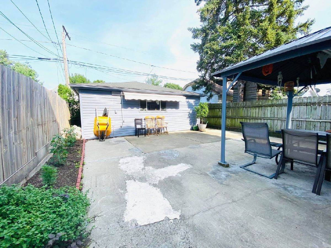
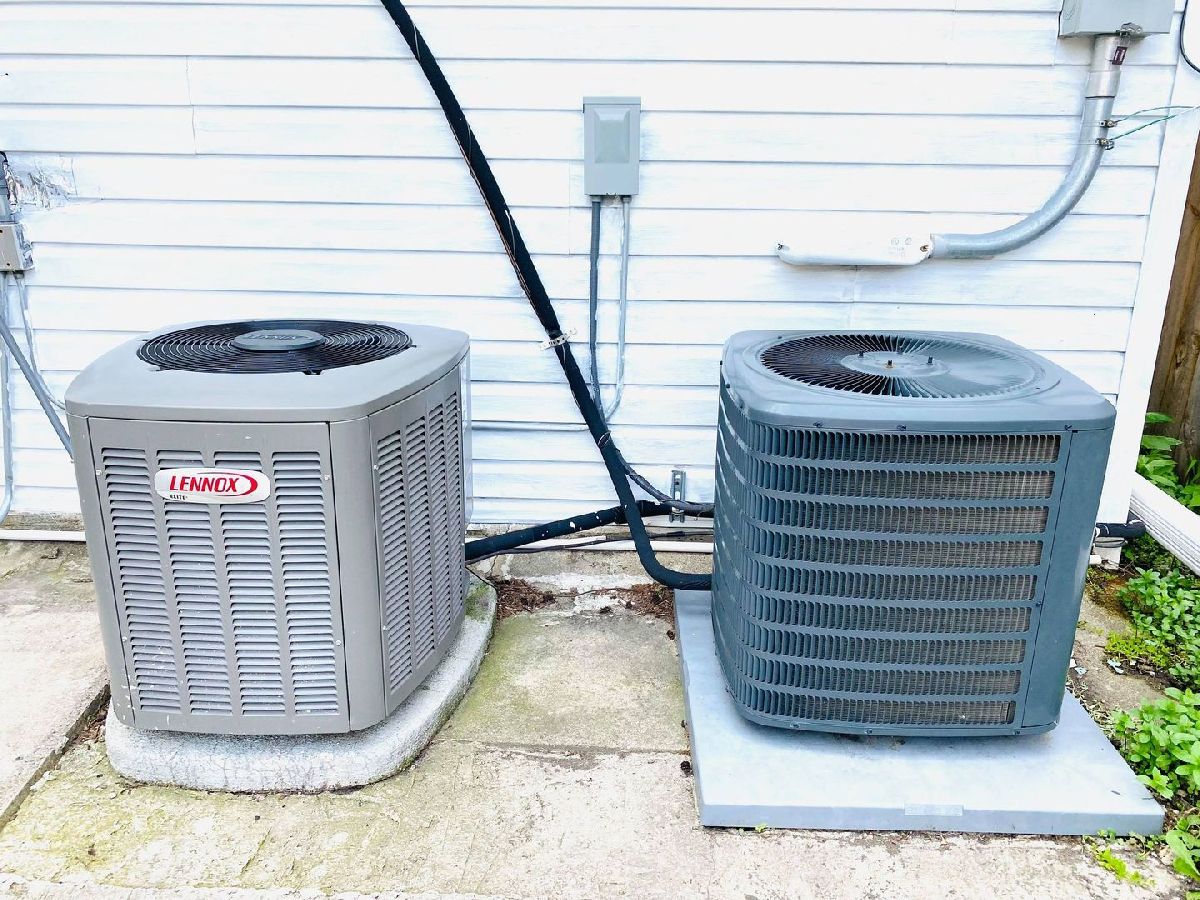
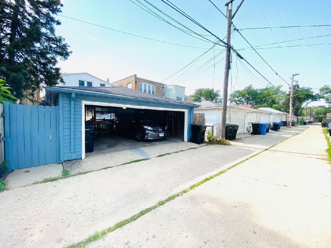
Room Specifics
Total Bedrooms: 6
Bedrooms Above Ground: 5
Bedrooms Below Ground: 1
Dimensions: —
Floor Type: Hardwood
Dimensions: —
Floor Type: Vinyl
Dimensions: —
Floor Type: Vinyl
Dimensions: —
Floor Type: —
Dimensions: —
Floor Type: —
Full Bathrooms: 3
Bathroom Amenities: Whirlpool,Double Sink,Soaking Tub
Bathroom in Basement: 1
Rooms: Bedroom 5,Bedroom 6,Utility Room-Lower Level,Storage,Utility Room-2nd Floor,Mud Room
Basement Description: Finished
Other Specifics
| 2 | |
| — | |
| — | |
| Patio | |
| — | |
| 30 X 125 | |
| — | |
| — | |
| Hardwood Floors, Wood Laminate Floors, First Floor Bedroom, First Floor Full Bath | |
| Range, Microwave, Dishwasher, Refrigerator, Washer, Dryer, Disposal | |
| Not in DB | |
| Park, Curbs, Sidewalks, Street Lights, Street Paved, Other | |
| — | |
| — | |
| — |
Tax History
| Year | Property Taxes |
|---|---|
| 2016 | $5,216 |
| 2021 | $5,523 |
Contact Agent
Nearby Similar Homes
Nearby Sold Comparables
Contact Agent
Listing Provided By
Re/Max Landmark

