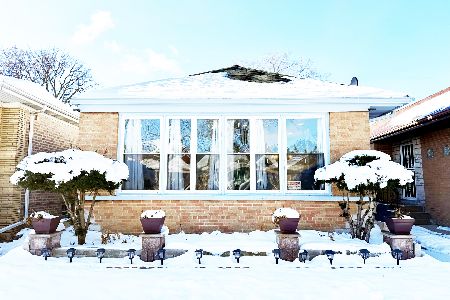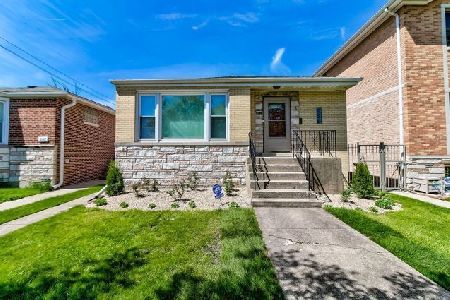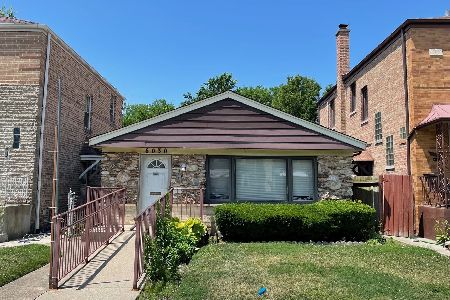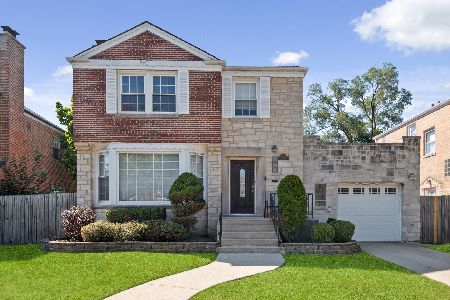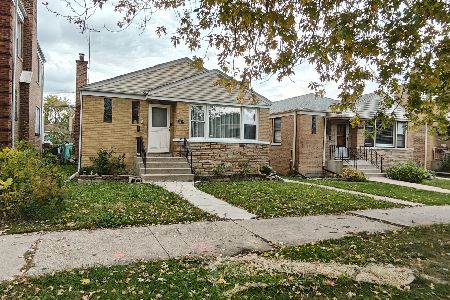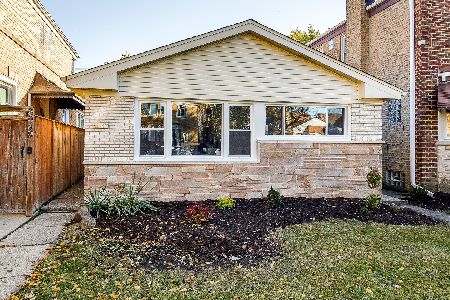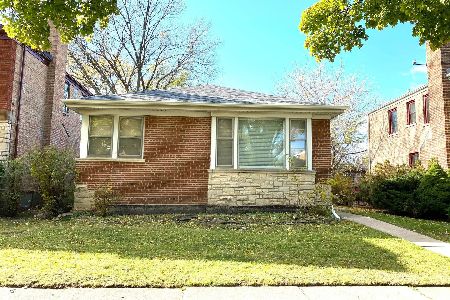6025 Christiana Avenue, North Park, Chicago, Illinois 60659
$585,000
|
Sold
|
|
| Status: | Closed |
| Sqft: | 3,057 |
| Cost/Sqft: | $208 |
| Beds: | 5 |
| Baths: | 5 |
| Year Built: | 1940 |
| Property Taxes: | $10,846 |
| Days On Market: | 1903 |
| Lot Size: | 0,20 |
Description
Massive 3000+ sqft Home, in the North Park area, on nearly 3 full City lots! Main level presents amazing living space for entertainment: LR with wood-burning Fireplace, separate and formal DR, Family Room, Chef's dream KT with 2 ovens and 2 dishwashers PLUS an adjacent and ample Eating Area. Second level highlights FOUR BRs, an Office, and TWO FULL BTHs. The Master Suite feels like your own exclusive living area with an engaging spa-like BTH that is home to double sinks, shower, and Whirlpool Tub. Third level features 5th BR with its own private and FULL BTH. As if the first 2.5 stories weren't enough, in the Lower level, you'll find the Laundry Room, Rec Room (w/ second Fireplace), and a Bonus Room that can easily be used as a 6th BR! Note that there was some seepage taking place in the Rec Room and Seller will have matter resolved by a professional and licensed Plumber before closing. Home is currently Tenant-occupied through December 10, 2020. Please do not disturb current Tenants. Virtual tour available prior to scheduling an in-person tour. This Home is found in the vibrant and diverse North Park area surrounded by schools (public/private/parochial), parks, nature/walking/bike trails, restaurants, retail, and more. Less than 10 minutes to Lincolnwood and Bryn Mawr Country Club. See the opportunities this luxurious Home offers and envision creating new memories for years to come.
Property Specifics
| Single Family | |
| — | |
| — | |
| 1940 | |
| Full | |
| — | |
| No | |
| 0.2 |
| Cook | |
| — | |
| 0 / Not Applicable | |
| None | |
| Lake Michigan,Public | |
| Public Sewer | |
| 10893376 | |
| 13022180110000 |
Nearby Schools
| NAME: | DISTRICT: | DISTANCE: | |
|---|---|---|---|
|
Grade School
Peterson Elementary School |
299 | — | |
|
High School
Mather High School |
299 | Not in DB | |
Property History
| DATE: | EVENT: | PRICE: | SOURCE: |
|---|---|---|---|
| 4 Dec, 2020 | Sold | $585,000 | MRED MLS |
| 29 Oct, 2020 | Under contract | $635,000 | MRED MLS |
| 4 Oct, 2020 | Listed for sale | $635,000 | MRED MLS |
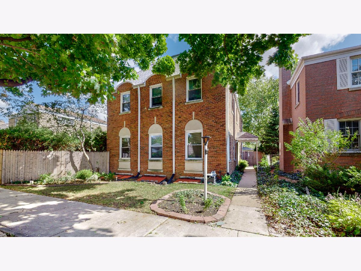
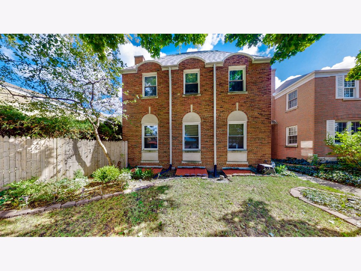
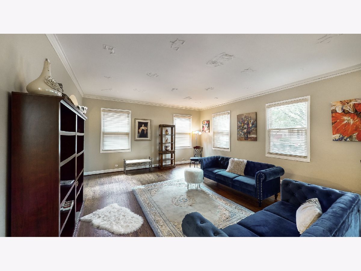
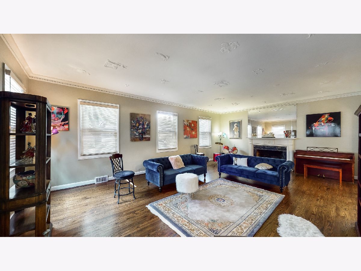
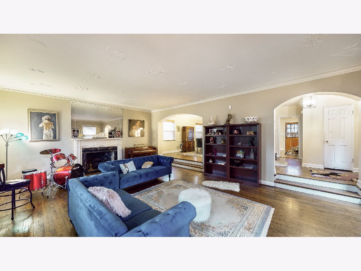
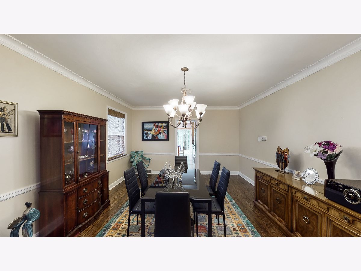
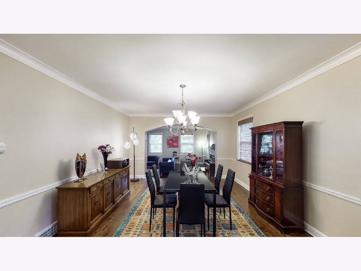
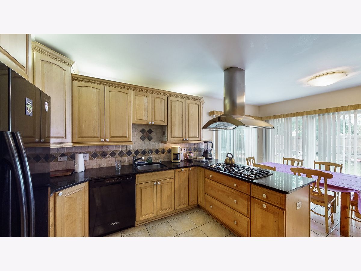
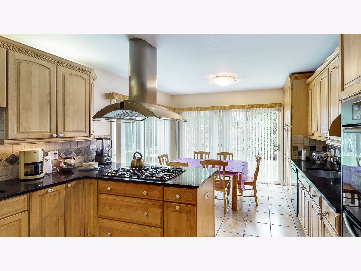
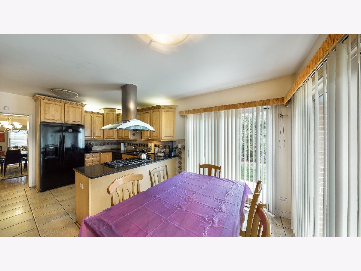
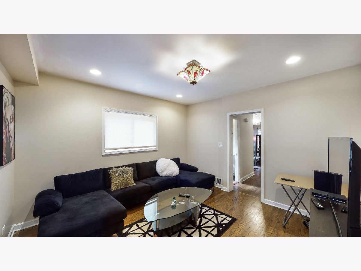
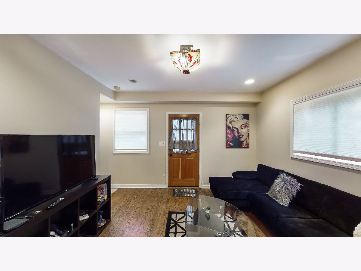
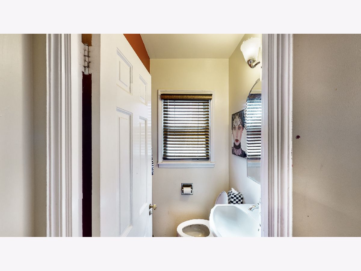
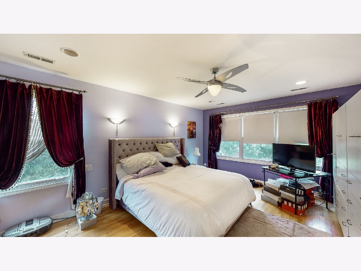
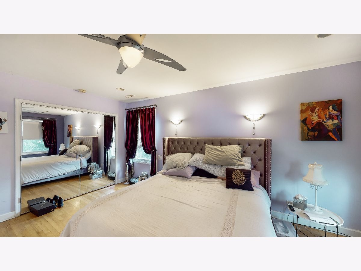
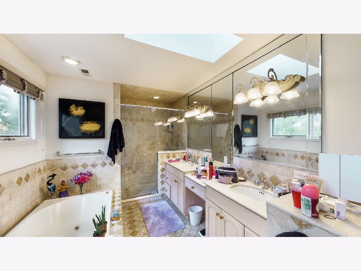
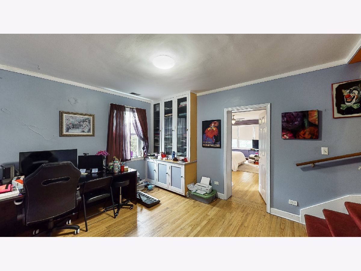
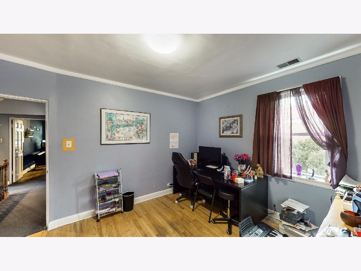
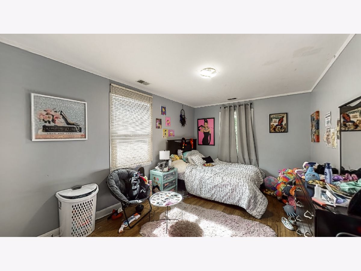
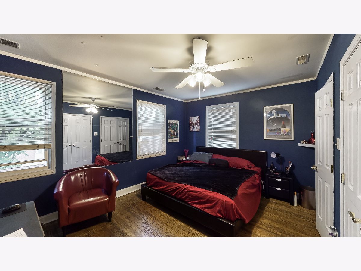
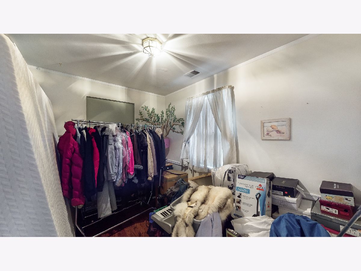
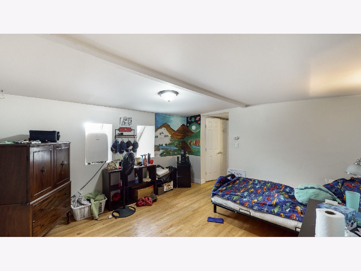
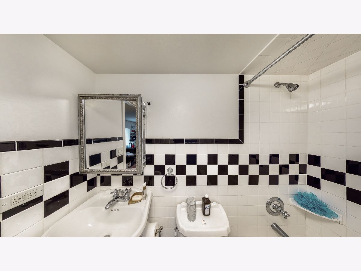
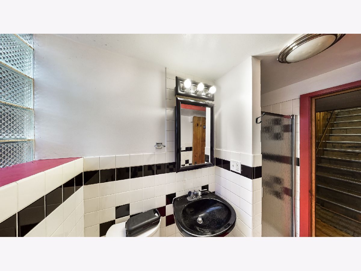
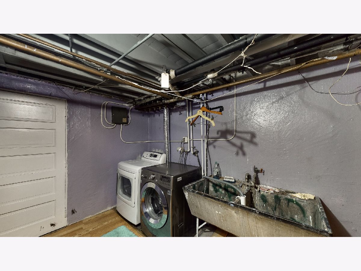
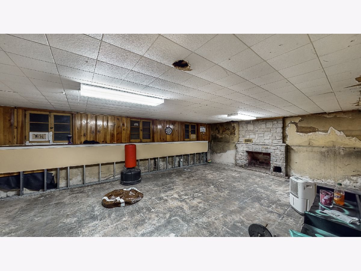
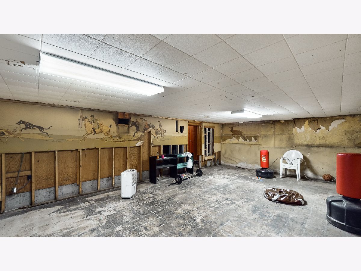
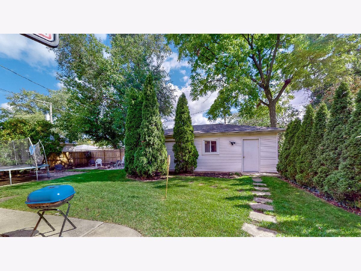
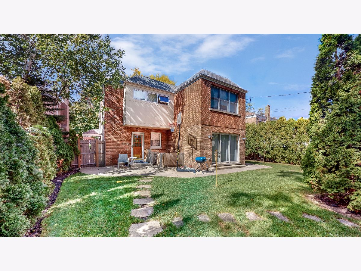
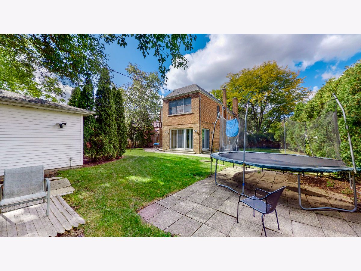
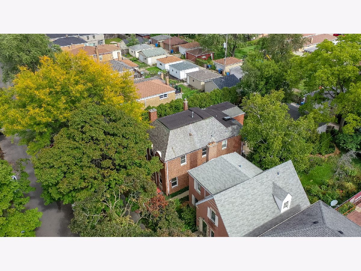
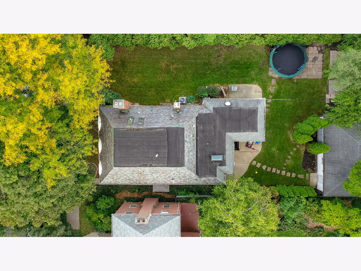
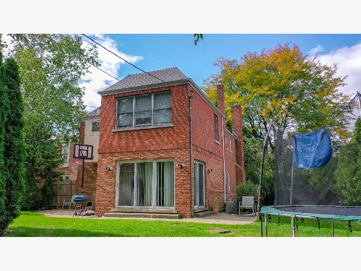
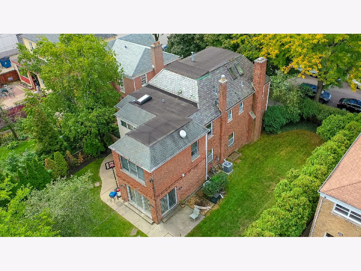
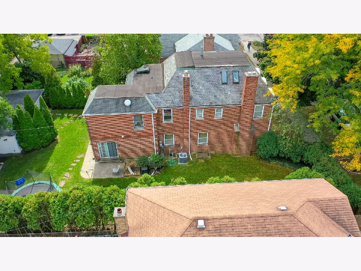
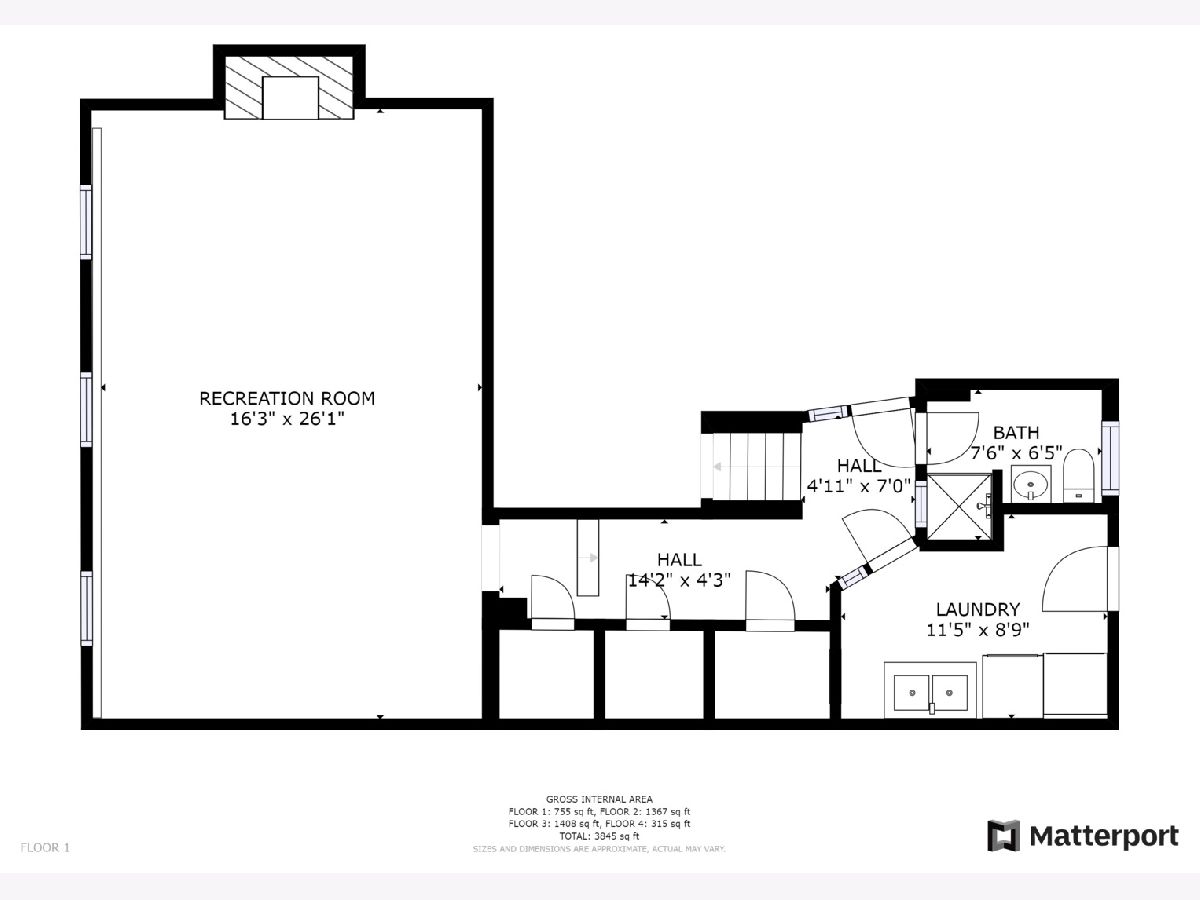
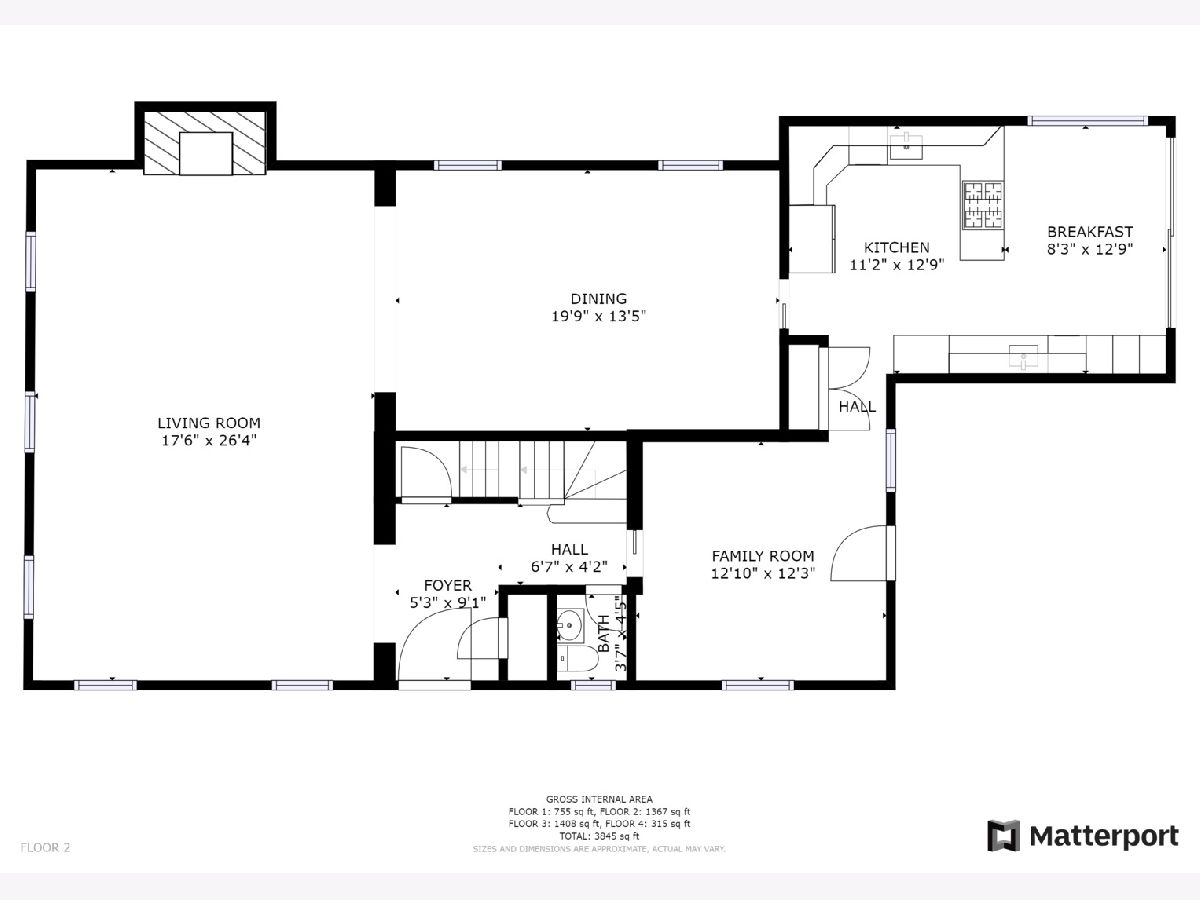
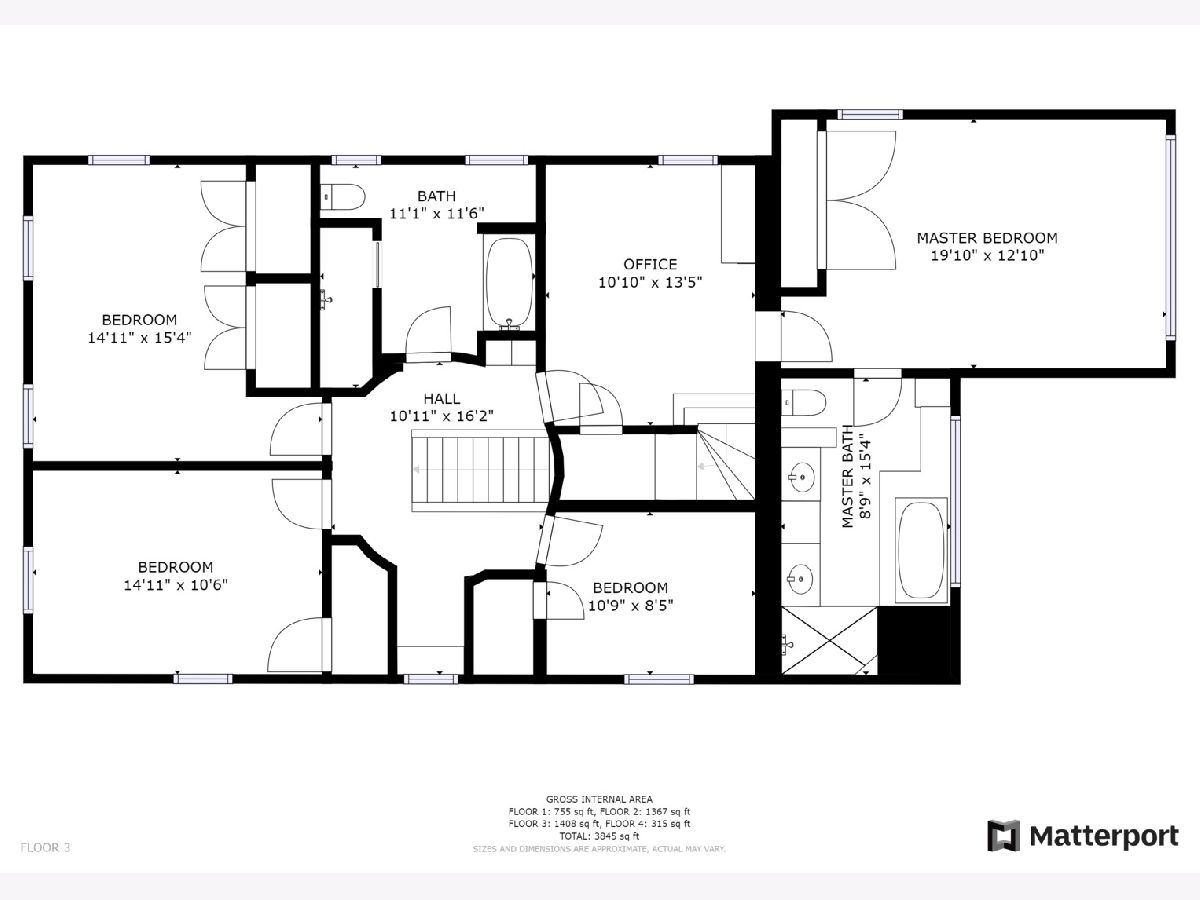
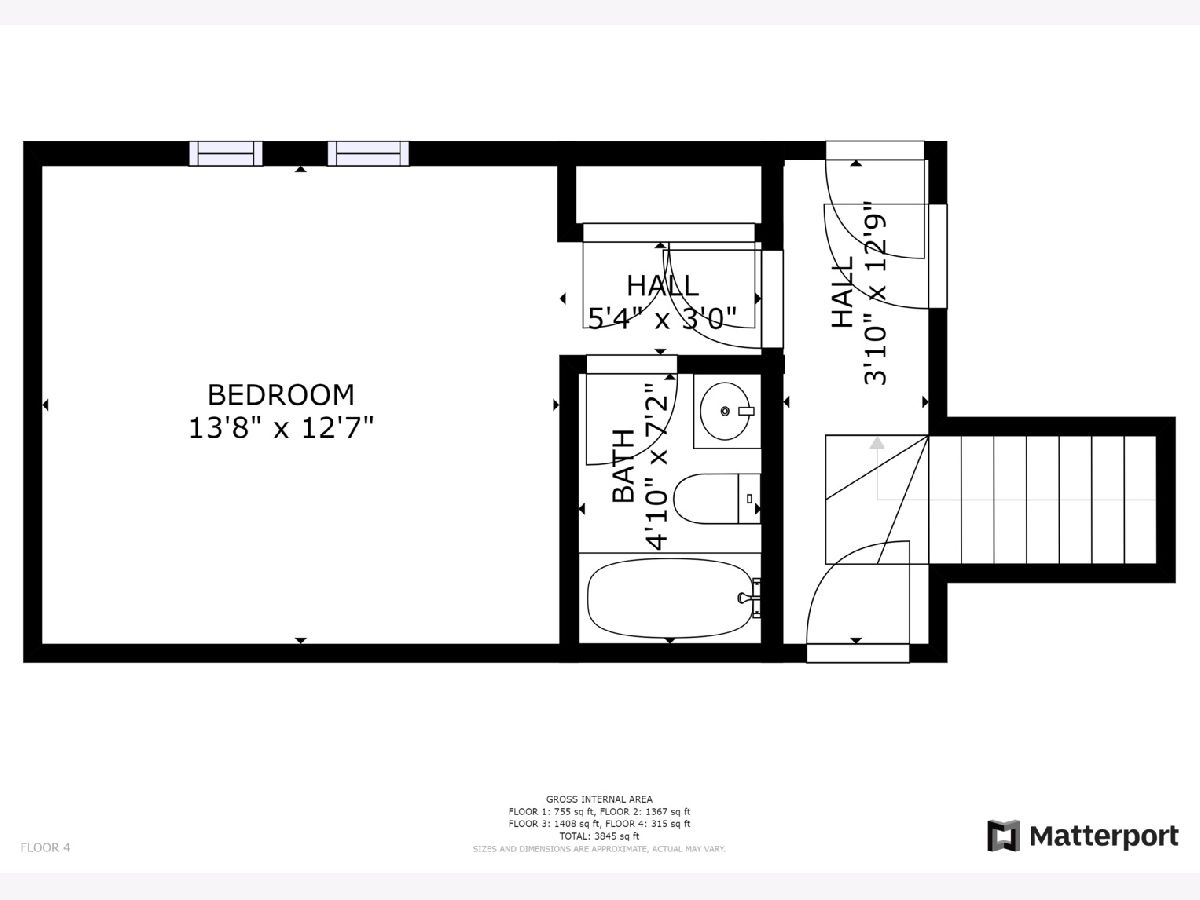
Room Specifics
Total Bedrooms: 5
Bedrooms Above Ground: 5
Bedrooms Below Ground: 0
Dimensions: —
Floor Type: Hardwood
Dimensions: —
Floor Type: Hardwood
Dimensions: —
Floor Type: Hardwood
Dimensions: —
Floor Type: —
Full Bathrooms: 5
Bathroom Amenities: Whirlpool,Separate Shower
Bathroom in Basement: 1
Rooms: Bonus Room,Bedroom 5,Eating Area,Foyer,Office,Recreation Room
Basement Description: Partially Finished,Exterior Access,Sleeping Area,Storage Space
Other Specifics
| 3 | |
| — | |
| Off Alley | |
| Patio, Storms/Screens | |
| Fenced Yard,Wood Fence | |
| 70 X 125 | |
| Finished | |
| Full | |
| Skylight(s), Hardwood Floors, Separate Dining Room | |
| Double Oven, Microwave, Dishwasher, Refrigerator, Washer, Dryer, Disposal, Cooktop | |
| Not in DB | |
| Curbs, Sidewalks, Street Lights, Street Paved | |
| — | |
| — | |
| Wood Burning |
Tax History
| Year | Property Taxes |
|---|---|
| 2020 | $10,846 |
Contact Agent
Nearby Similar Homes
Nearby Sold Comparables
Contact Agent
Listing Provided By
J J Nate Real Estate & Mgmt

