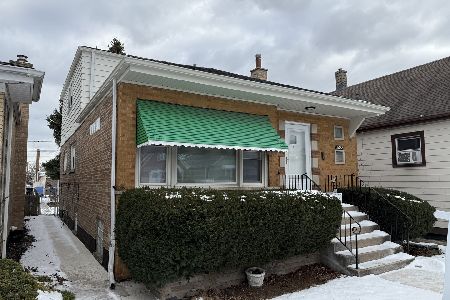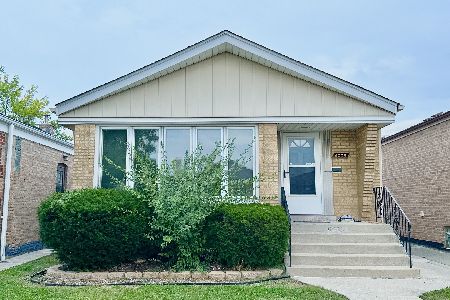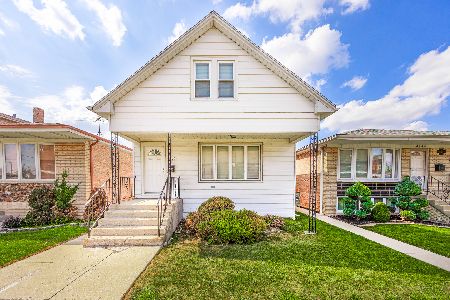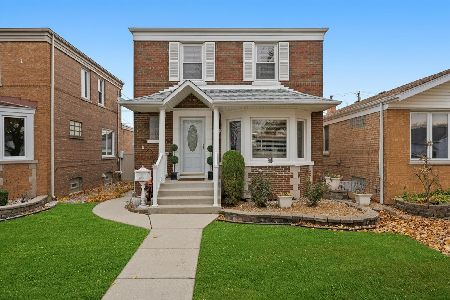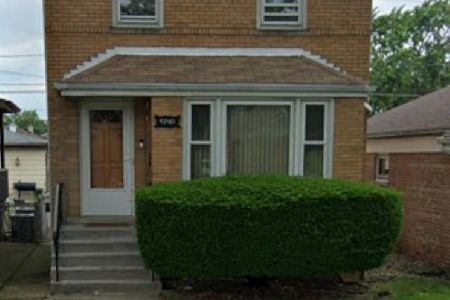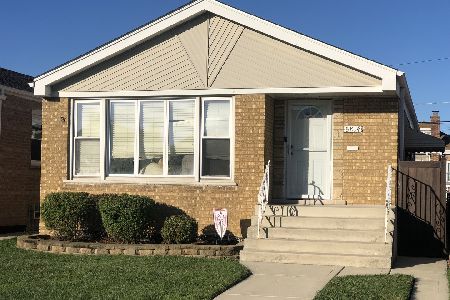6026 Mayfield Avenue, Clearing, Chicago, Illinois 60638
$320,000
|
Sold
|
|
| Status: | Closed |
| Sqft: | 1,216 |
| Cost/Sqft: | $267 |
| Beds: | 3 |
| Baths: | 2 |
| Year Built: | 1947 |
| Property Taxes: | $2,995 |
| Days On Market: | 1798 |
| Lot Size: | 0,09 |
Description
Fantastic recently rehabbed home with an open floor plan, gleaming hardwood floors, recess lighting, high end finishes and freshly painted. This ranch is much bigger (extra long) than it may seem with the addition that was added to make it extra spacious. You will find 4 very ample bedrooms & 2 full bathrooms with amazing craftsmanship. The kitchen features 42" cabinets, beautiful backsplash + granite top and an island, perfect for the chef in your life plus all SS appliances are included (stove is brand new). The basement is fully finished (pre-wired) with a great family room, (4th bedroom), nook for an office and crafts plus a laundry room. The fenced in backyard is perfect for entertaining since it features a patio and some green space. There's is plenty of storage throughout the home, a BRAND NEW 2 car garage was just build including all NEW concrete and the roof is under warranty. Make your appointment to see this house and make it your home!
Property Specifics
| Single Family | |
| — | |
| Ranch | |
| 1947 | |
| Full | |
| — | |
| No | |
| 0.09 |
| Cook | |
| — | |
| 0 / Not Applicable | |
| None | |
| Lake Michigan,Public | |
| Public Sewer | |
| 10990051 | |
| 19174090300000 |
Property History
| DATE: | EVENT: | PRICE: | SOURCE: |
|---|---|---|---|
| 21 Jul, 2014 | Sold | $122,000 | MRED MLS |
| 17 Jun, 2014 | Under contract | $124,800 | MRED MLS |
| 4 Jun, 2014 | Listed for sale | $124,800 | MRED MLS |
| 12 Dec, 2014 | Sold | $255,000 | MRED MLS |
| 23 Nov, 2014 | Under contract | $259,900 | MRED MLS |
| 20 Nov, 2014 | Listed for sale | $259,900 | MRED MLS |
| 6 Apr, 2021 | Sold | $320,000 | MRED MLS |
| 15 Feb, 2021 | Under contract | $324,900 | MRED MLS |
| 13 Feb, 2021 | Listed for sale | $324,900 | MRED MLS |
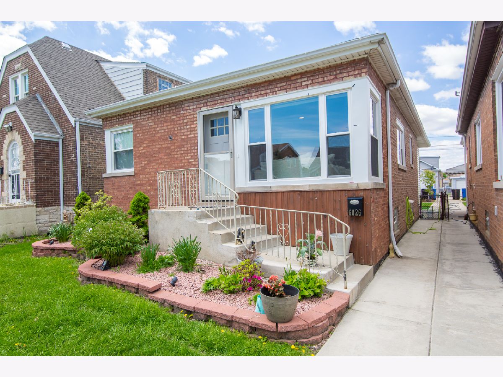
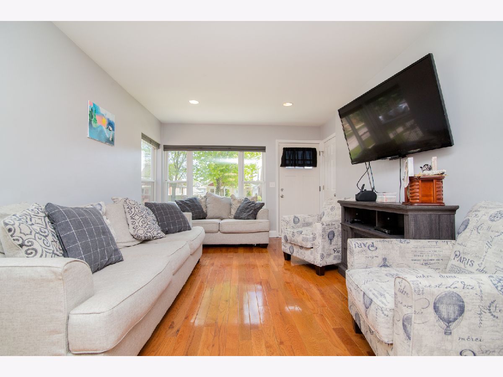
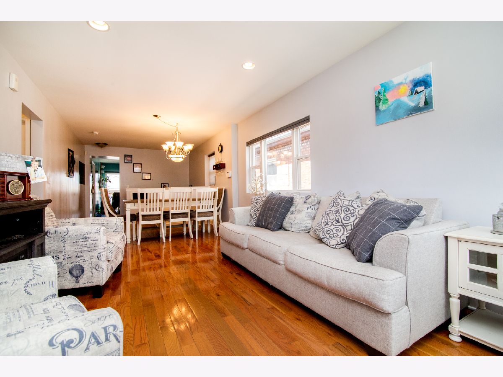
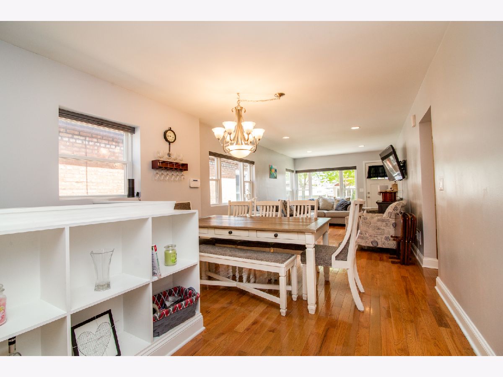
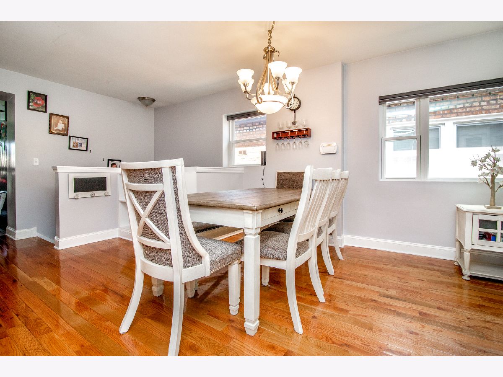
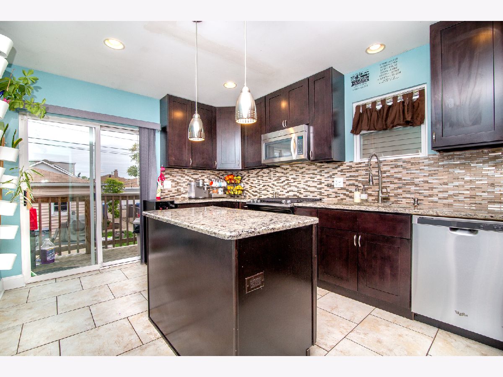
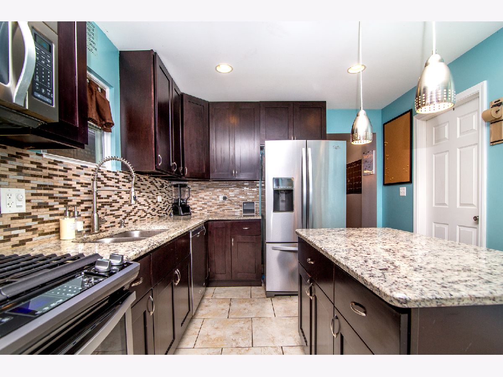
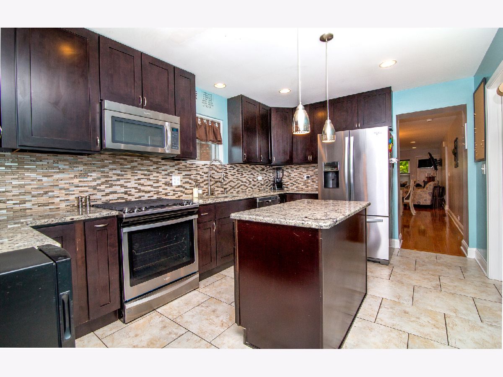
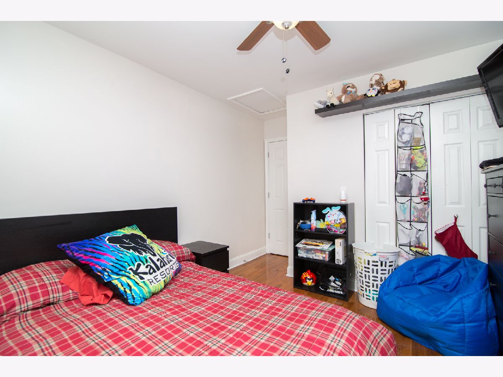
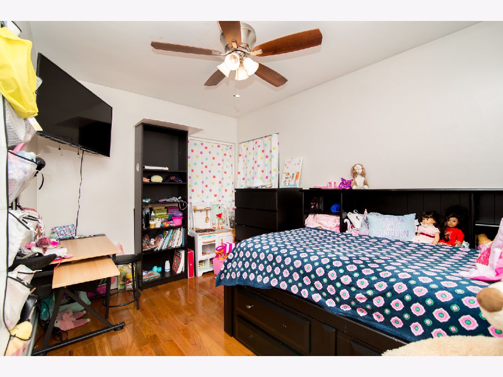
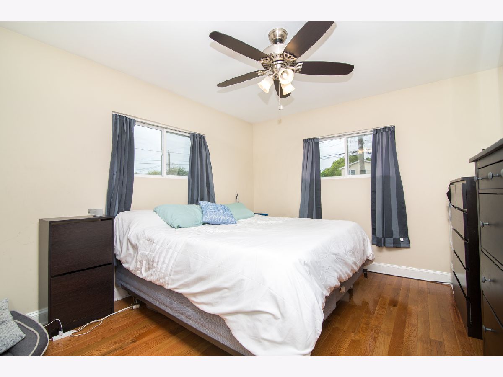
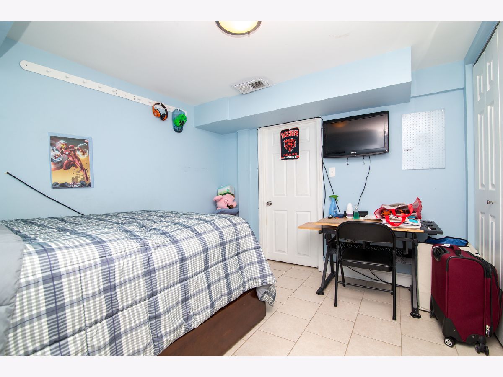
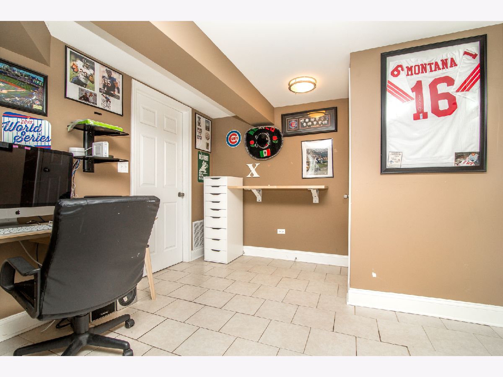
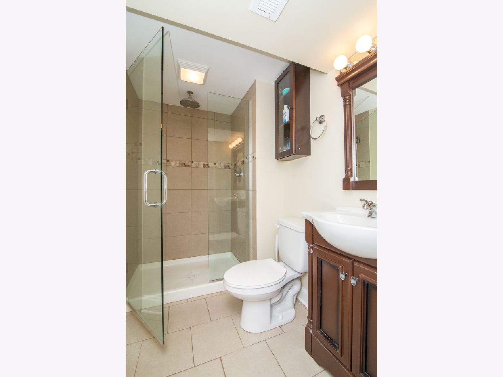
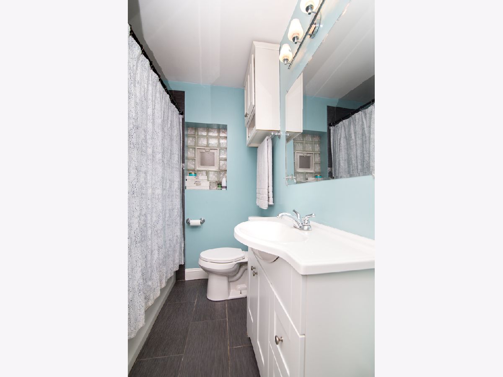
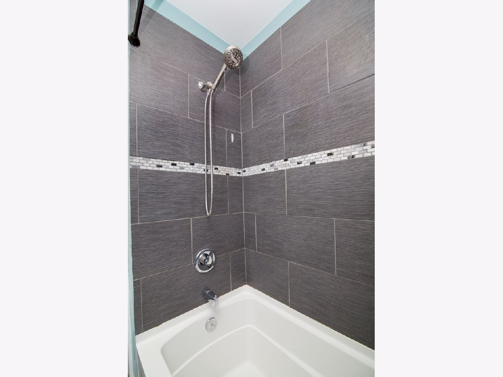
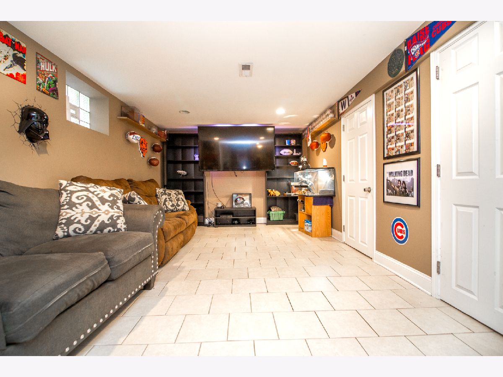
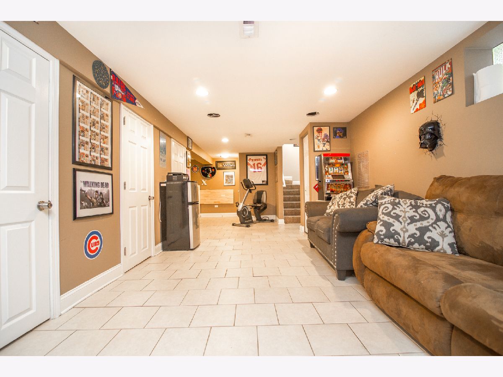
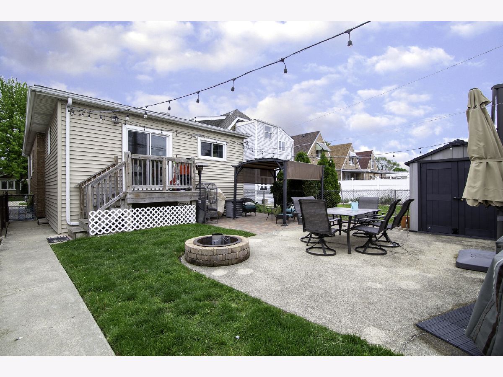
Room Specifics
Total Bedrooms: 4
Bedrooms Above Ground: 3
Bedrooms Below Ground: 1
Dimensions: —
Floor Type: Hardwood
Dimensions: —
Floor Type: Hardwood
Dimensions: —
Floor Type: Ceramic Tile
Full Bathrooms: 2
Bathroom Amenities: —
Bathroom in Basement: 1
Rooms: Office,Utility Room-Lower Level
Basement Description: Finished
Other Specifics
| 2 | |
| Concrete Perimeter | |
| — | |
| Porch | |
| — | |
| 3750 | |
| — | |
| None | |
| Hardwood Floors, First Floor Bedroom, First Floor Full Bath | |
| Range, Microwave, Dishwasher, Refrigerator, Washer, Dryer, Stainless Steel Appliance(s) | |
| Not in DB | |
| Park, Curbs | |
| — | |
| — | |
| — |
Tax History
| Year | Property Taxes |
|---|---|
| 2014 | $2,112 |
| 2021 | $2,995 |
Contact Agent
Nearby Similar Homes
Nearby Sold Comparables
Contact Agent
Listing Provided By
Re/Max In The Village

