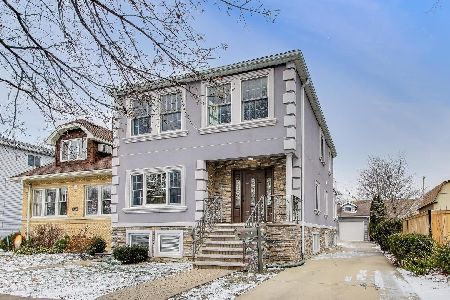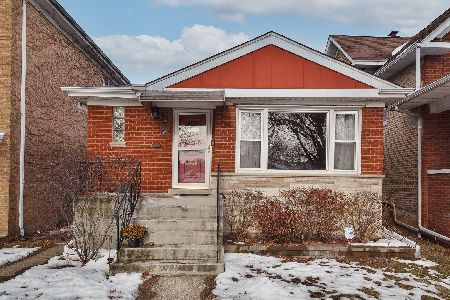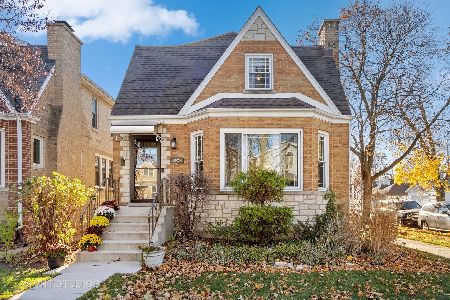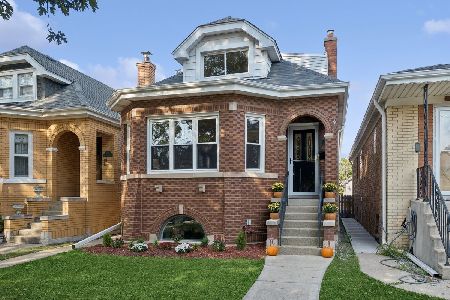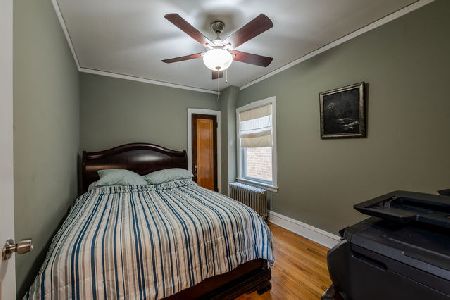6028 Nassau Avenue, Norwood Park, Chicago, Illinois 60631
$785,000
|
Sold
|
|
| Status: | Closed |
| Sqft: | 2,544 |
| Cost/Sqft: | $295 |
| Beds: | 5 |
| Baths: | 4 |
| Year Built: | 1954 |
| Property Taxes: | $8,663 |
| Days On Market: | 366 |
| Lot Size: | 0,00 |
Description
Discover this stunning brick home in Norwood Park, perfectly situated on an oversized 33.5 x 165.5 corner lot, flooded with natural light. Move-in ready, it features a recently remodeled kitchen with quartz countertops, Anne Sacks backsplash, updated cabinet hardware, a deep sink with a cutting board and drying rack, new Blue Dot light fixtures and open shelving. The kitchen seamlessly connects to the family room, back deck, and a lush, flower-filled backyard. This expansive floor plan includes 5 bedrooms + office and 4 full baths. The main floor offers a bedroom/office, living and dining rooms, family room, full bath, hardwood floors, and a wood-burning fireplace. Upstairs, the fully dormered second floor (2016) has new hardwood floors (2024) boasts a luxurious primary suite with a walk-in closet, 3 additional bedrooms, a second full bath, and a convenient laundry closet. The fully finished basement is perfect for entertaining, featuring spray foam insulation, a wet bar, family room, bedroom, full bath, second laundry, and abundant storage. Enjoy the large fenced yard with a deck, 2-car garage (2014) with attic storage, and a party door ideal for gatherings. Located in a vibrant neighborhood, this home is within walking distance of the Metra, parks, bike trails, grocery stores, breweries, restaurants, and top-rated Onahan Elementary School.
Property Specifics
| Single Family | |
| — | |
| — | |
| 1954 | |
| — | |
| — | |
| No | |
| — |
| Cook | |
| — | |
| 0 / Not Applicable | |
| — | |
| — | |
| — | |
| 12273462 | |
| 13064110310000 |
Nearby Schools
| NAME: | DISTRICT: | DISTANCE: | |
|---|---|---|---|
|
Grade School
Onahan Elementary School |
299 | — | |
|
Middle School
Onahan Elementary School |
299 | Not in DB | |
|
High School
William Howard Taft High School |
299 | Not in DB | |
Property History
| DATE: | EVENT: | PRICE: | SOURCE: |
|---|---|---|---|
| 26 Feb, 2024 | Sold | $680,000 | MRED MLS |
| 26 Jan, 2024 | Under contract | $679,900 | MRED MLS |
| — | Last price change | $689,900 | MRED MLS |
| 16 Nov, 2023 | Listed for sale | $699,900 | MRED MLS |
| 5 Mar, 2025 | Sold | $785,000 | MRED MLS |
| 27 Jan, 2025 | Under contract | $750,000 | MRED MLS |
| 21 Jan, 2025 | Listed for sale | $750,000 | MRED MLS |
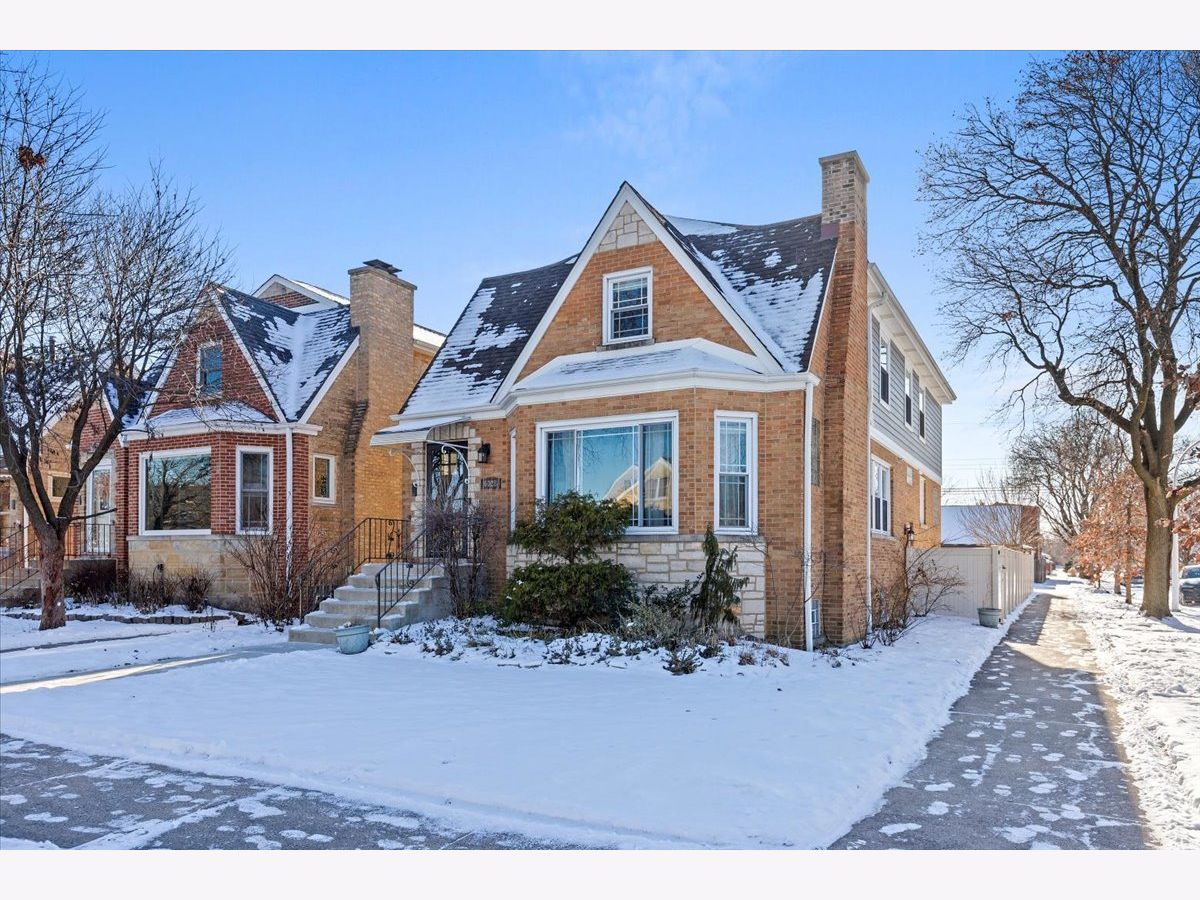




































Room Specifics
Total Bedrooms: 5
Bedrooms Above Ground: 5
Bedrooms Below Ground: 0
Dimensions: —
Floor Type: —
Dimensions: —
Floor Type: —
Dimensions: —
Floor Type: —
Dimensions: —
Floor Type: —
Full Bathrooms: 4
Bathroom Amenities: —
Bathroom in Basement: 1
Rooms: —
Basement Description: Finished
Other Specifics
| 2 | |
| — | |
| Concrete | |
| — | |
| — | |
| 33 X 165 | |
| Pull Down Stair,Unfinished | |
| — | |
| — | |
| — | |
| Not in DB | |
| — | |
| — | |
| — | |
| — |
Tax History
| Year | Property Taxes |
|---|---|
| 2024 | $10,793 |
| 2025 | $8,663 |
Contact Agent
Nearby Similar Homes
Nearby Sold Comparables
Contact Agent
Listing Provided By
Coldwell Banker Realty


