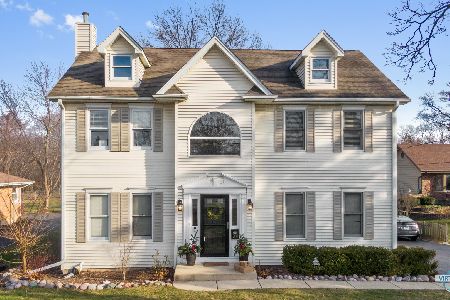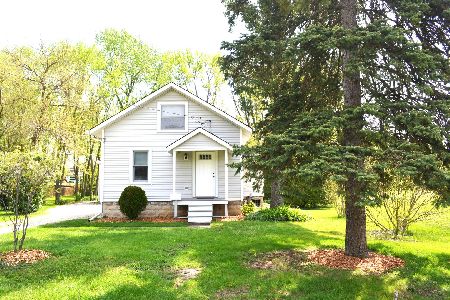6029 Dunham Road, Downers Grove, Illinois 60516
$340,000
|
Sold
|
|
| Status: | Closed |
| Sqft: | 1,296 |
| Cost/Sqft: | $270 |
| Beds: | 3 |
| Baths: | 1 |
| Year Built: | 1954 |
| Property Taxes: | $6,671 |
| Days On Market: | 1664 |
| Lot Size: | 0,00 |
Description
Solid 3 bedroom, 1 bath brick ranch on huge 72x305 lot. Hardwood floors throughout main level. Wood burning fireplace in living room. Full, partially finished basement. Detached 2 car garage. Move in ready. Walk to Hillcrest school and DGS high school. Commuter bus to Main Street train station makes it a quick commute into the city.
Property Specifics
| Single Family | |
| — | |
| Ranch | |
| 1954 | |
| Full | |
| — | |
| No | |
| — |
| Du Page | |
| — | |
| 0 / Not Applicable | |
| None | |
| Lake Michigan | |
| Public Sewer | |
| 11140486 | |
| 0918406014 |
Nearby Schools
| NAME: | DISTRICT: | DISTANCE: | |
|---|---|---|---|
|
Grade School
Hillcrest Elementary School |
58 | — | |
|
Middle School
O Neill Middle School |
58 | Not in DB | |
|
High School
South High School |
99 | Not in DB | |
Property History
| DATE: | EVENT: | PRICE: | SOURCE: |
|---|---|---|---|
| 20 Oct, 2021 | Sold | $340,000 | MRED MLS |
| 1 Sep, 2021 | Under contract | $350,000 | MRED MLS |
| — | Last price change | $365,000 | MRED MLS |
| 13 Jul, 2021 | Listed for sale | $365,000 | MRED MLS |
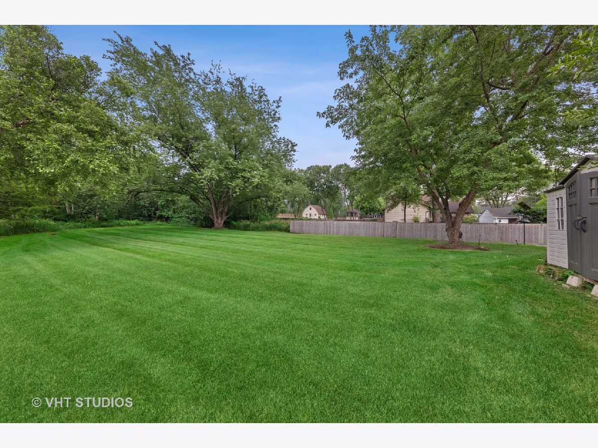
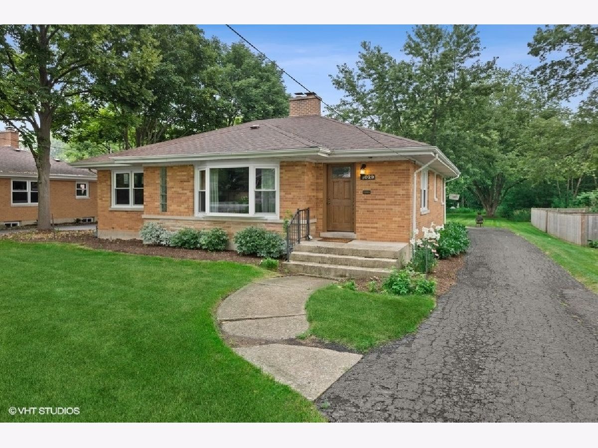
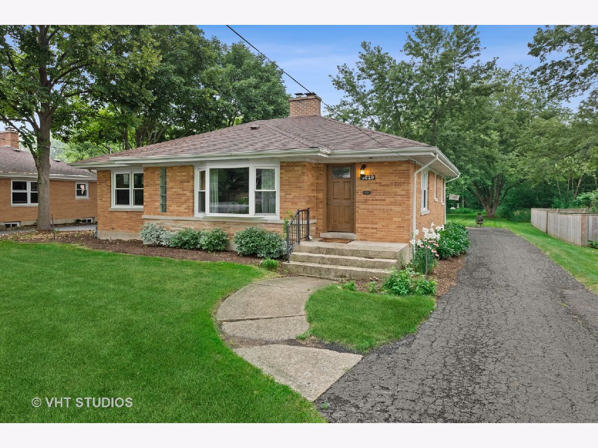
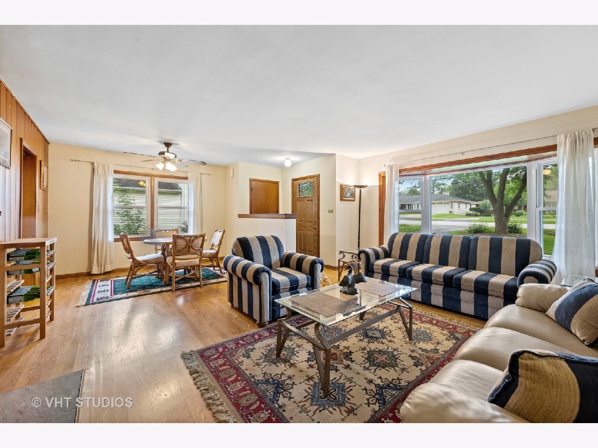
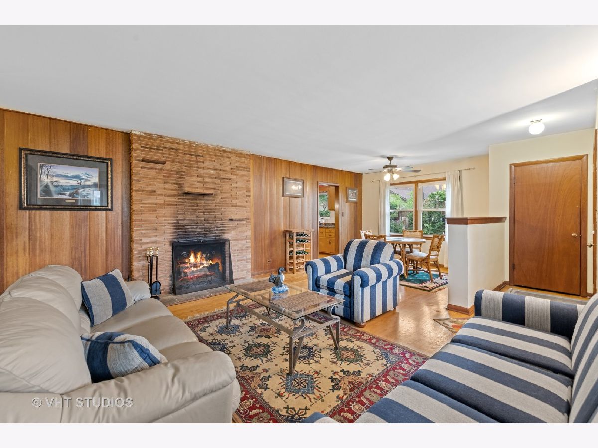
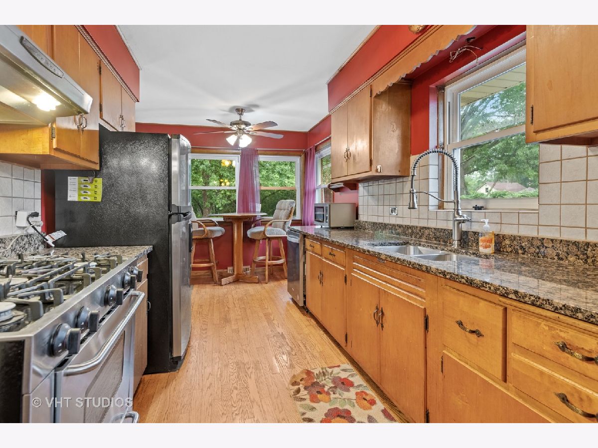
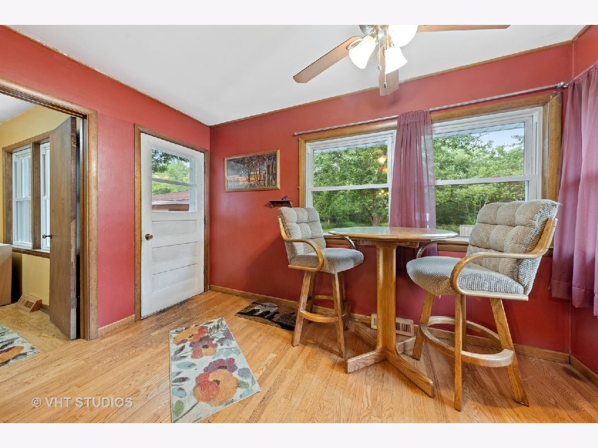
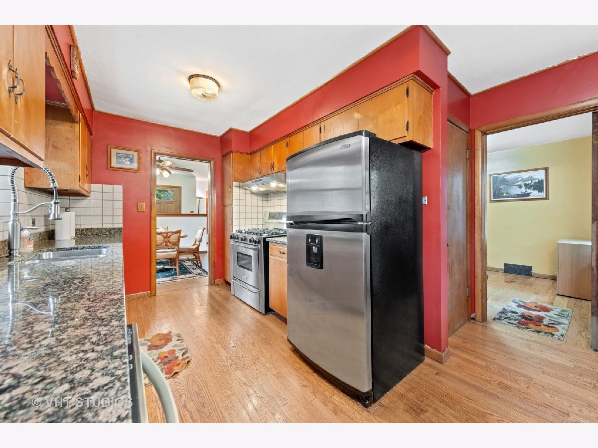
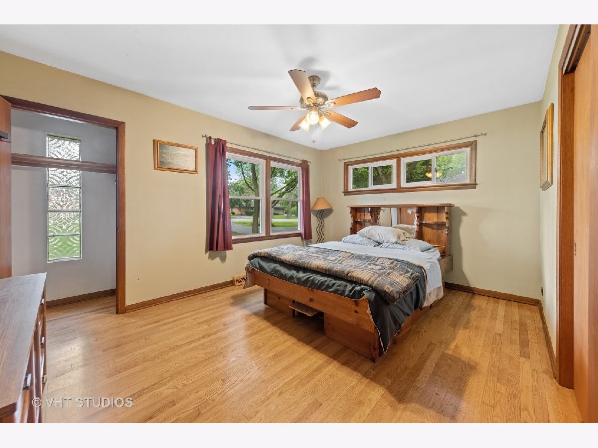
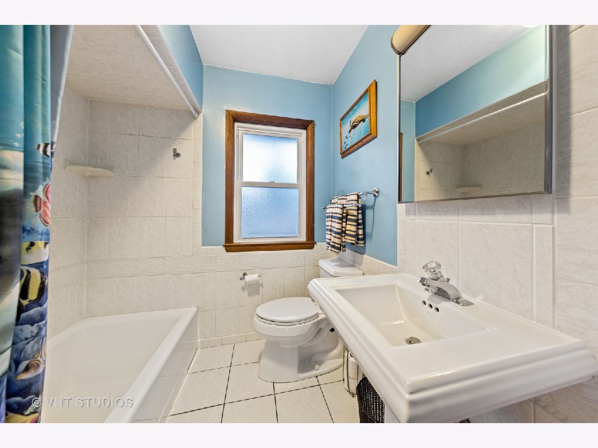
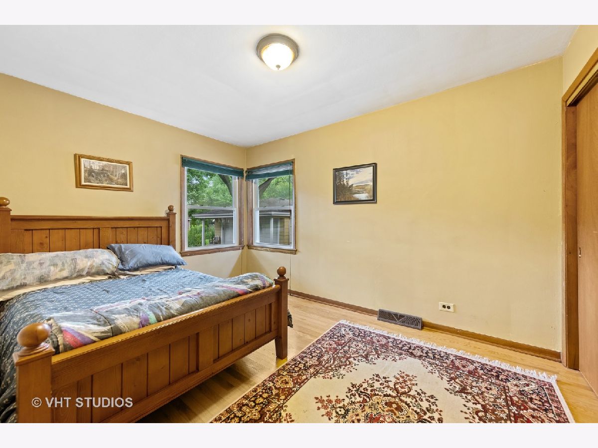
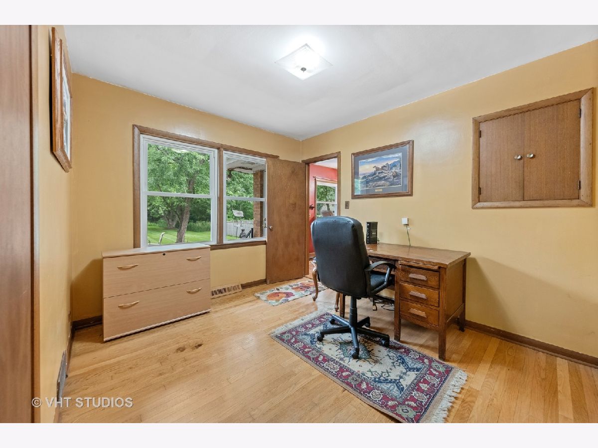
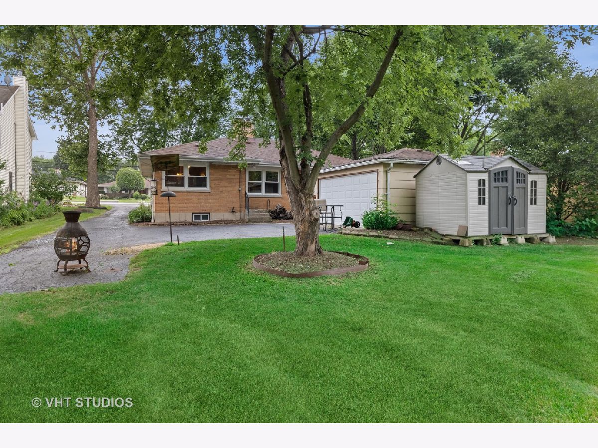
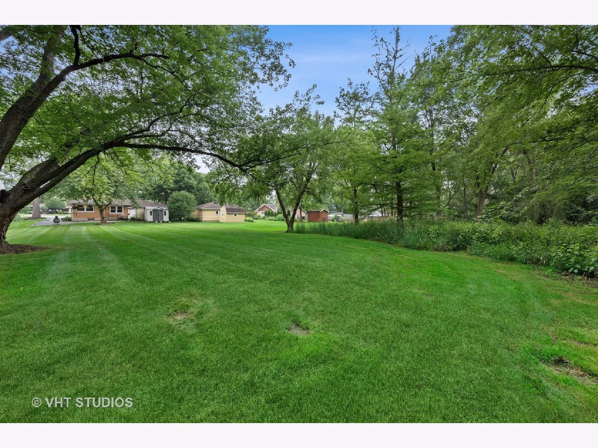
Room Specifics
Total Bedrooms: 3
Bedrooms Above Ground: 3
Bedrooms Below Ground: 0
Dimensions: —
Floor Type: Hardwood
Dimensions: —
Floor Type: Hardwood
Full Bathrooms: 1
Bathroom Amenities: —
Bathroom in Basement: 0
Rooms: Recreation Room
Basement Description: Partially Finished
Other Specifics
| 2 | |
| — | |
| Asphalt | |
| — | |
| — | |
| 72X305 | |
| — | |
| None | |
| Hardwood Floors | |
| Range, Dishwasher, Refrigerator, Dryer | |
| Not in DB | |
| Park, Sidewalks, Street Lights, Street Paved | |
| — | |
| — | |
| Wood Burning |
Tax History
| Year | Property Taxes |
|---|---|
| 2021 | $6,671 |
Contact Agent
Nearby Similar Homes
Nearby Sold Comparables
Contact Agent
Listing Provided By
Baird & Warner




