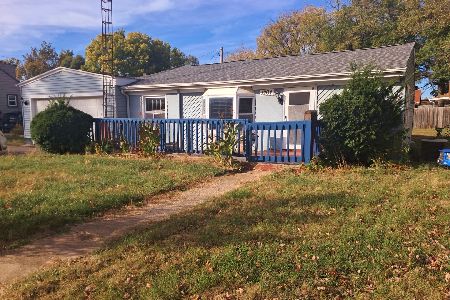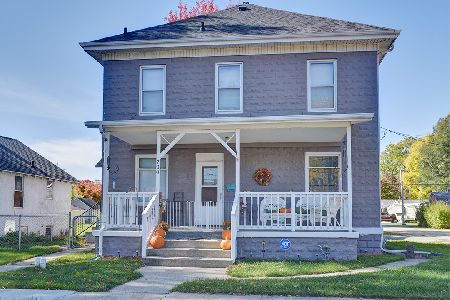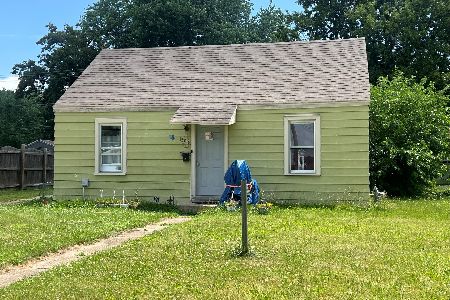603 14th Avenue, Rock Falls, Illinois 61071
$83,000
|
Sold
|
|
| Status: | Closed |
| Sqft: | 900 |
| Cost/Sqft: | $100 |
| Beds: | 2 |
| Baths: | 2 |
| Year Built: | 1962 |
| Property Taxes: | $1,334 |
| Days On Market: | 1841 |
| Lot Size: | 0,16 |
Description
This is an exceptionally clean and neat home with all newer flooring(2017), newer roof(2016), newer furnace(2015), newer central air conditioning(2015), newer hot water heater(2015). Newer paint throughout the home. Quality air filtering system. 2 bathrooms. Newer door and storm doors in the last 2 years. Spacious 2 car garage with large 34'x22' cement entry. Full basement with poured concrete foundation and walls. 2 bedrooms on main floor and large 3rd bedroom/sleeping area in basement. This home is move in ready and the owners have kept it looking new. This is a rare find. No updating needed.
Property Specifics
| Single Family | |
| — | |
| — | |
| 1962 | |
| Full | |
| — | |
| No | |
| 0.16 |
| Whiteside | |
| — | |
| — / Not Applicable | |
| None | |
| Public | |
| Public Sewer | |
| 10955860 | |
| 11283510020000 |
Nearby Schools
| NAME: | DISTRICT: | DISTANCE: | |
|---|---|---|---|
|
Middle School
Rock Falls Middle School |
13 | Not in DB | |
|
High School
Rock Falls Township High School |
301 | Not in DB | |
Property History
| DATE: | EVENT: | PRICE: | SOURCE: |
|---|---|---|---|
| 19 Feb, 2021 | Sold | $83,000 | MRED MLS |
| 13 Jan, 2021 | Under contract | $89,900 | MRED MLS |
| 18 Dec, 2020 | Listed for sale | $89,900 | MRED MLS |
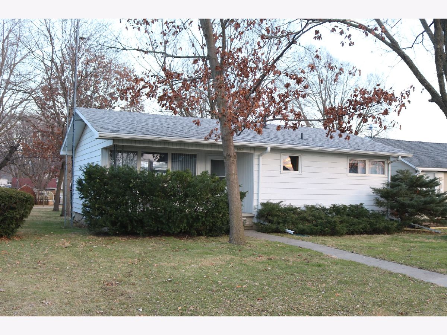
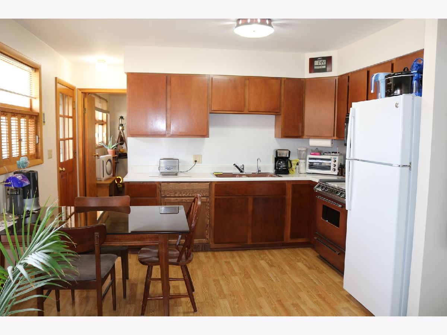
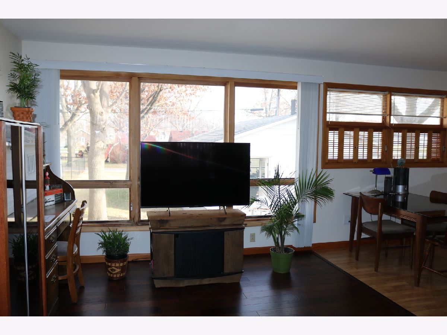
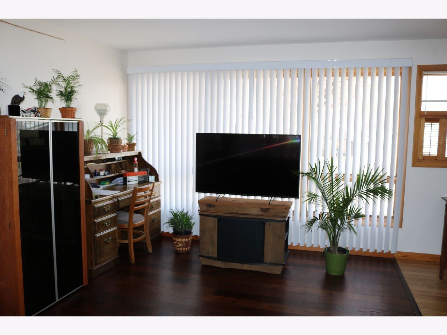
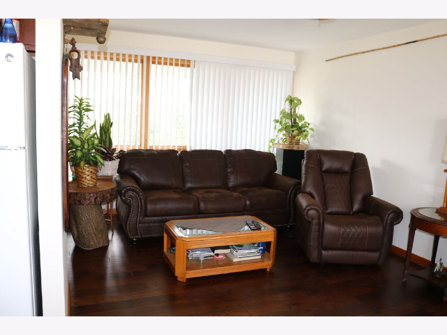
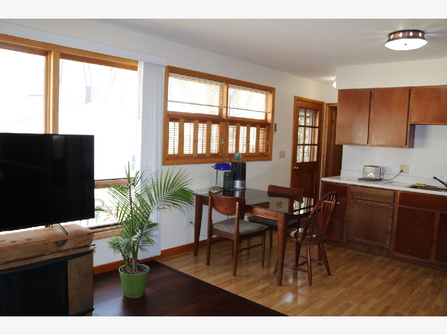
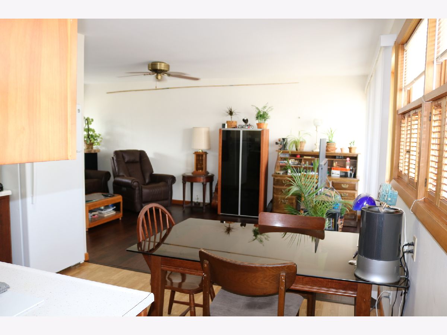
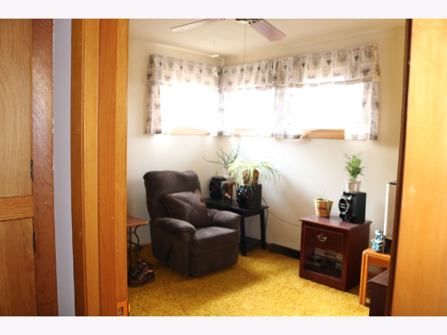
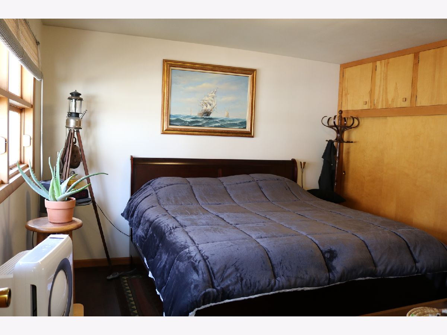
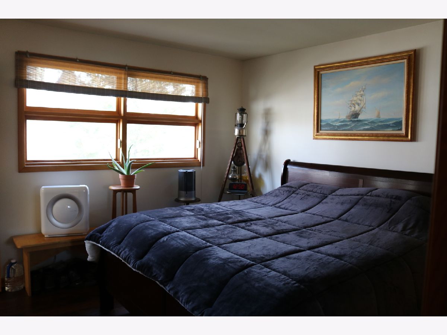
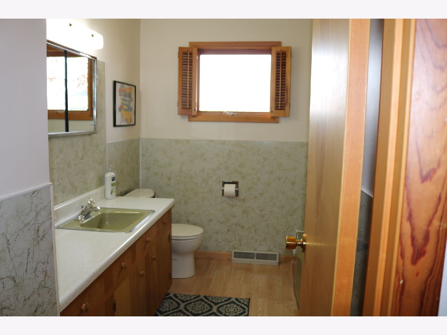
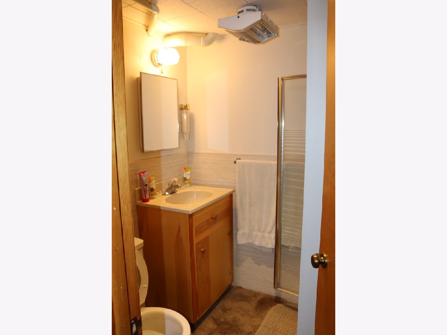
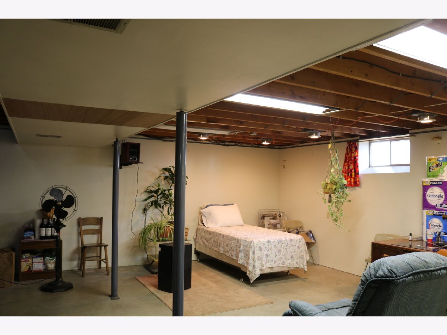
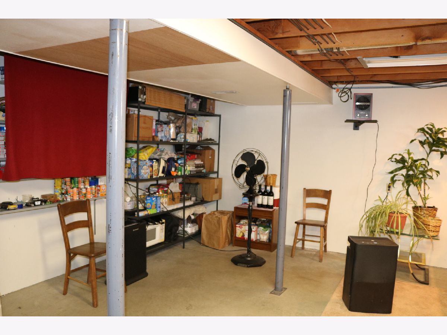
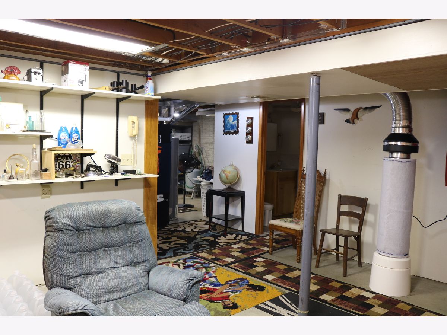
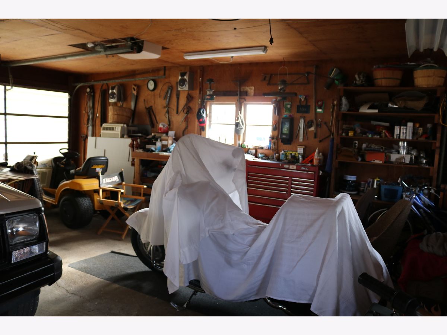
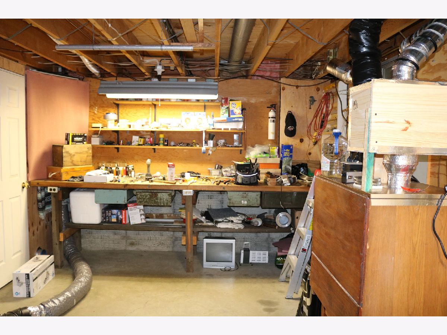
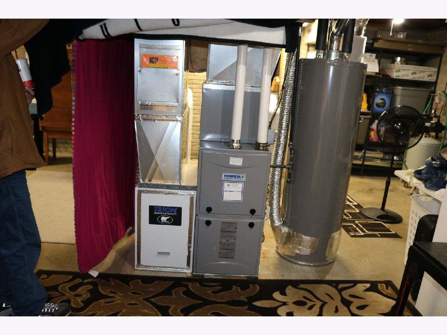
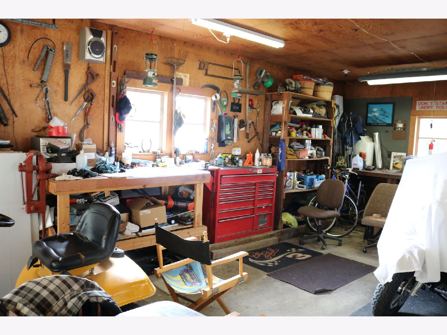
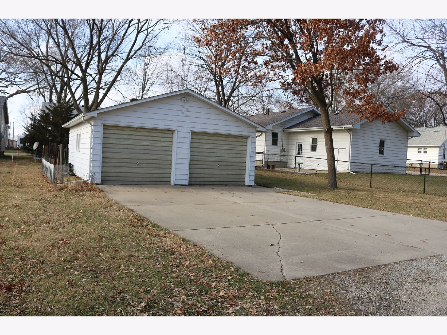
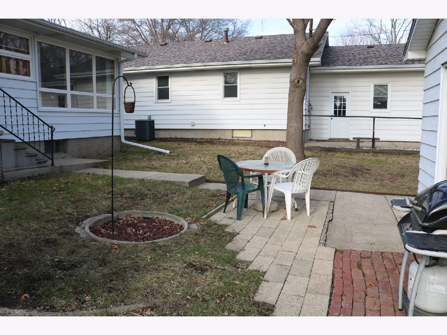
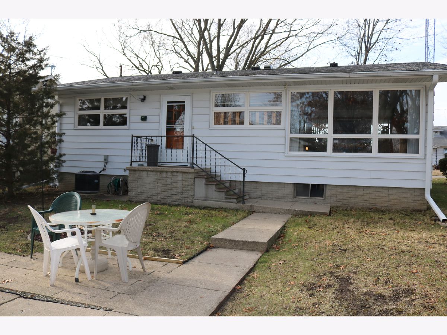
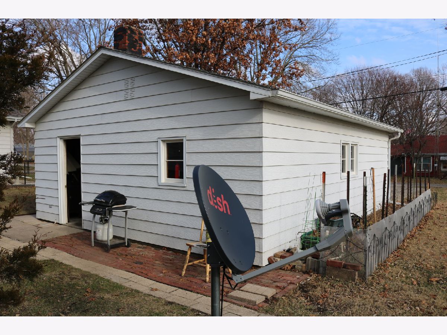
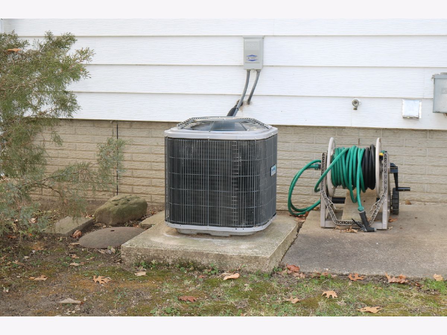
Room Specifics
Total Bedrooms: 2
Bedrooms Above Ground: 2
Bedrooms Below Ground: 0
Dimensions: —
Floor Type: Carpet
Full Bathrooms: 2
Bathroom Amenities: —
Bathroom in Basement: 1
Rooms: No additional rooms
Basement Description: Unfinished
Other Specifics
| 2 | |
| Concrete Perimeter | |
| Concrete | |
| Patio, Porch, Storms/Screens | |
| — | |
| 50X142 | |
| — | |
| None | |
| — | |
| Range, Microwave | |
| Not in DB | |
| — | |
| — | |
| — | |
| — |
Tax History
| Year | Property Taxes |
|---|---|
| 2021 | $1,334 |
Contact Agent
Nearby Similar Homes
Nearby Sold Comparables
Contact Agent
Listing Provided By
Xtreme Realty

