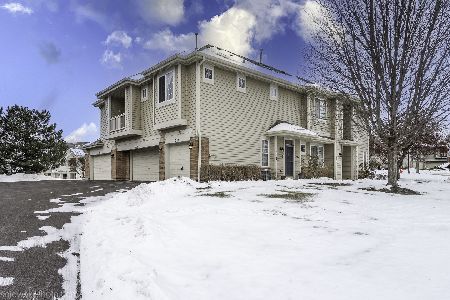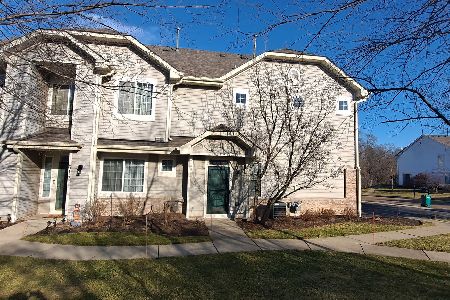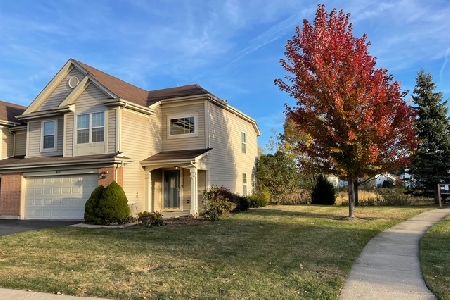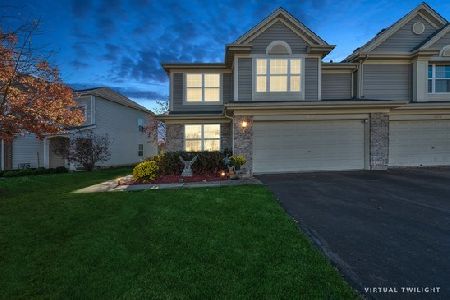603 Blue Springs Drive, Fox Lake, Illinois 60020
$238,000
|
Sold
|
|
| Status: | Closed |
| Sqft: | 1,666 |
| Cost/Sqft: | $141 |
| Beds: | 3 |
| Baths: | 3 |
| Year Built: | 2003 |
| Property Taxes: | $5,708 |
| Days On Market: | 1687 |
| Lot Size: | 0,00 |
Description
Rarely available, freshly painted, 3 bedroom 2 and 1/2 bath DUPLEX (no monthly fee) in Holiday Park with amazing views on Bruce Lake. Large living room w/fireplace & cathedral ceiling opens to dining room. First floor has bonus room : den or office or guest bedroom. The kitchen has 42" maple cabinets, SS appliances and pantry. A powder room is conveniently located on the 1st floor. Slider door to patio and Bruce Lake. There are 3 generous size bedrooms upstairs with great closet space. The master bedroom has walk in closet. Master bath has walk in shower, separate tub, double extended vanities and plenty of maple cabinets. Laundry room with washer & dryer located on 2nd floor shares space with utility room equipped with water softener. There is also full guest bathroom with bathtub on the 2nd floor. Master association ANNUAL fee of $375 for rights to 2 private lakes, park, fishing pier, beach ang gazebo. 2-car garage with plenty of shelves for storage. The neighbors are the best of the best ! The owner is licensed Illinois RE Broker.
Property Specifics
| Condos/Townhomes | |
| 2 | |
| — | |
| 2003 | |
| None | |
| DEERBROOK | |
| Yes | |
| — |
| Lake | |
| Cambridge At Holiday Park | |
| 375 / Annual | |
| Lake Rights,Other | |
| Public | |
| Public Sewer | |
| 11121807 | |
| 05231170310000 |
Nearby Schools
| NAME: | DISTRICT: | DISTANCE: | |
|---|---|---|---|
|
Grade School
Big Hollow Elementary School |
38 | — | |
|
Middle School
Big Hollow Elementary School |
38 | Not in DB | |
|
High School
Grant Community High School |
124 | Not in DB | |
Property History
| DATE: | EVENT: | PRICE: | SOURCE: |
|---|---|---|---|
| 9 Jul, 2021 | Sold | $238,000 | MRED MLS |
| 22 Jun, 2021 | Under contract | $235,000 | MRED MLS |
| 14 Jun, 2021 | Listed for sale | $235,000 | MRED MLS |
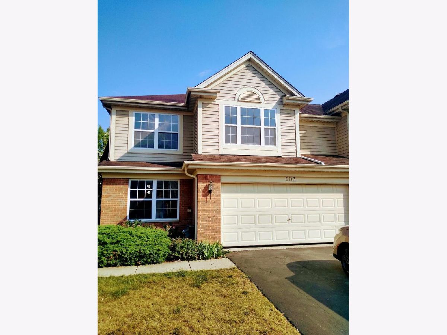
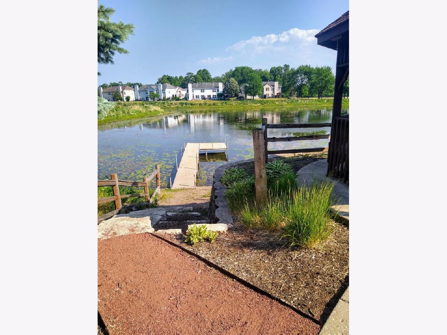
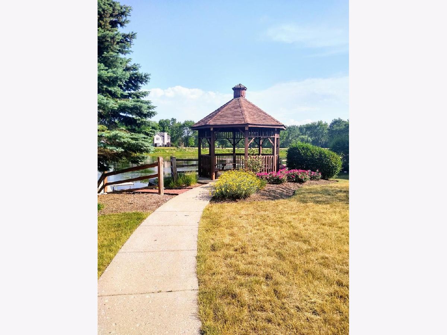
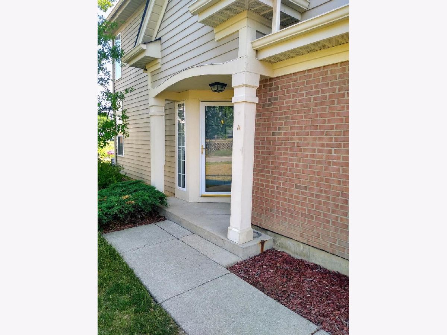
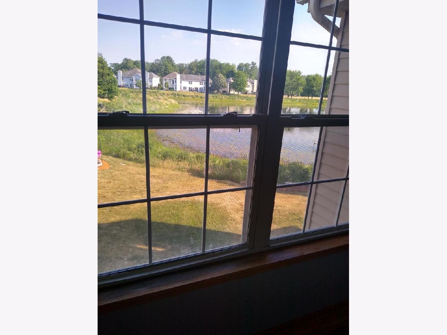
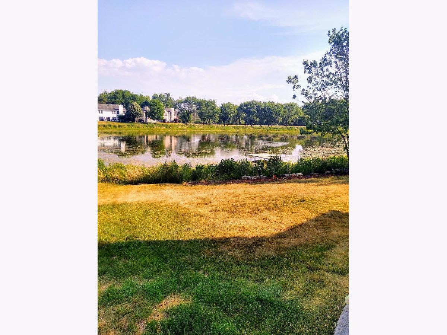
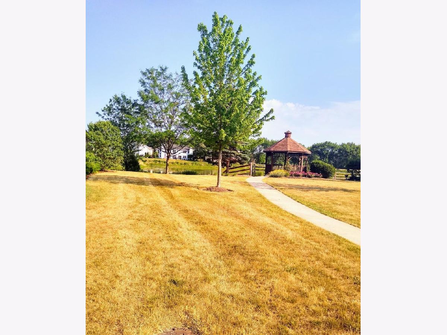
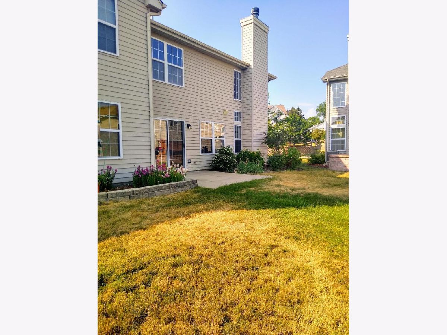
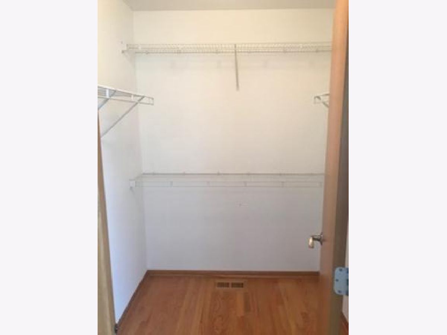
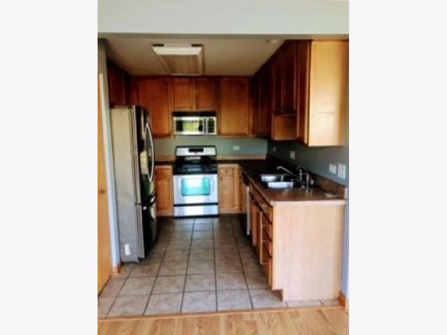
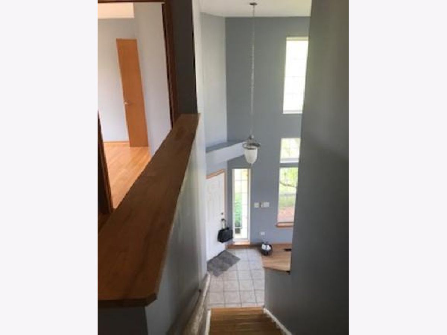
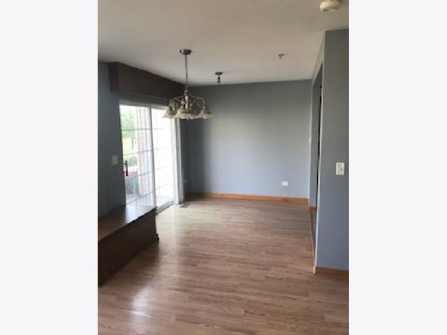
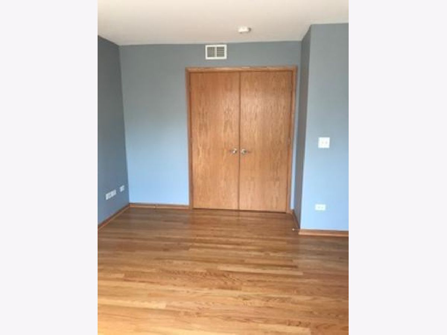
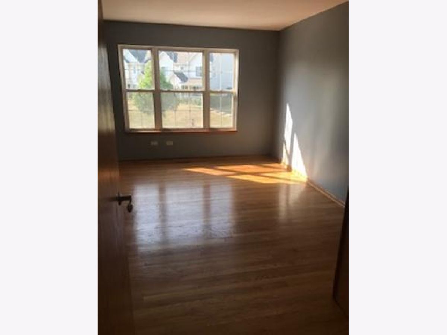
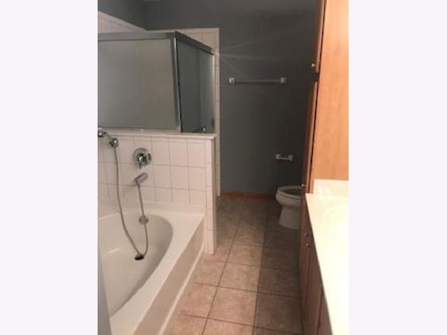
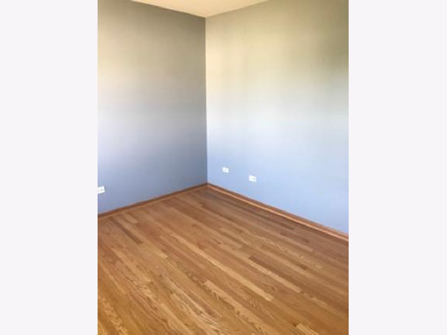
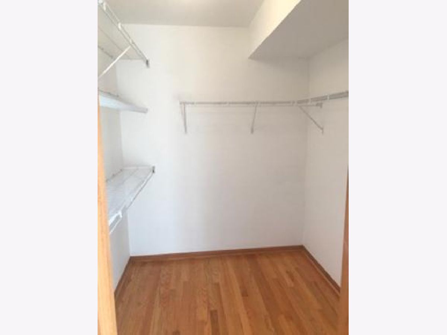
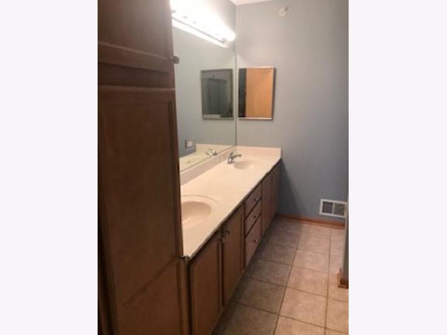
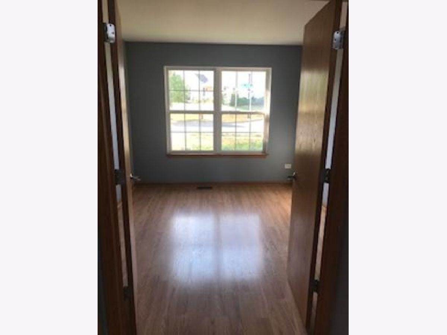
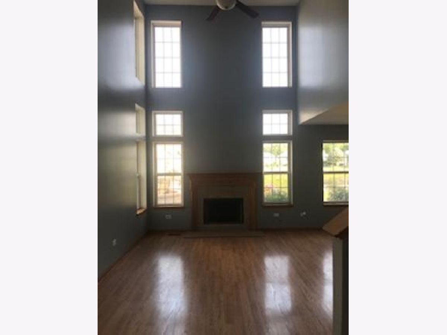
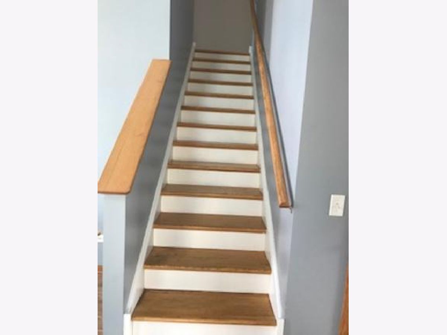
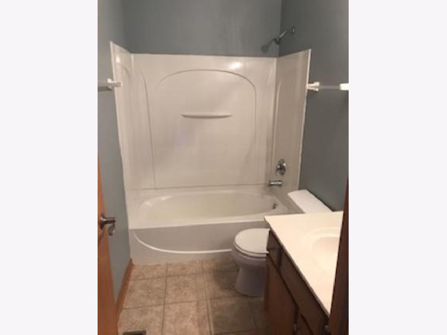
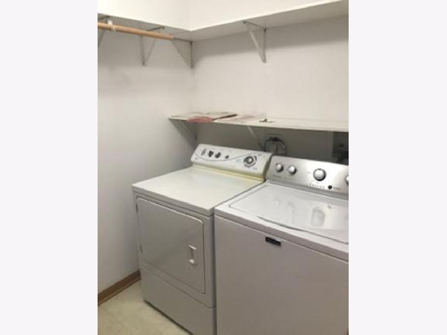
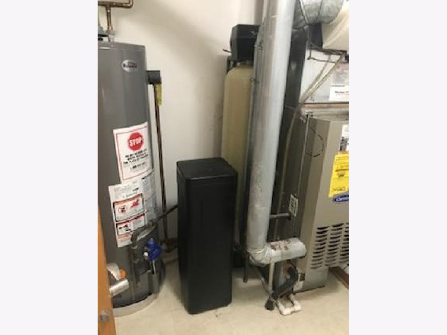
Room Specifics
Total Bedrooms: 3
Bedrooms Above Ground: 3
Bedrooms Below Ground: 0
Dimensions: —
Floor Type: Hardwood
Dimensions: —
Floor Type: Hardwood
Full Bathrooms: 3
Bathroom Amenities: Separate Shower,Double Sink,Soaking Tub
Bathroom in Basement: 0
Rooms: Den,Breakfast Room
Basement Description: None
Other Specifics
| 2 | |
| — | |
| Asphalt | |
| Patio, End Unit | |
| Irregular Lot,Lake Front,Pond(s),Water Rights,Water View,Lake Access,Pie Shaped Lot,Waterfront | |
| 82.21 X 93.69 X 18.61 X 87 | |
| — | |
| Full | |
| Vaulted/Cathedral Ceilings, Hardwood Floors, Wood Laminate Floors, Second Floor Laundry, Laundry Hook-Up in Unit, Walk-In Closet(s), Open Floorplan, Some Wood Floors | |
| Range, Microwave, Dishwasher, Refrigerator, Stainless Steel Appliance(s), Water Purifier Owned, Water Softener Owned, Gas Oven | |
| Not in DB | |
| — | |
| — | |
| Ceiling Fan, Patio, Picnic Area, Private Laundry Hkup, Trail(s), Water View | |
| Wood Burning |
Tax History
| Year | Property Taxes |
|---|---|
| 2021 | $5,708 |
Contact Agent
Nearby Similar Homes
Nearby Sold Comparables
Contact Agent
Listing Provided By
Royal Service Realty Chicago Metro Properties

