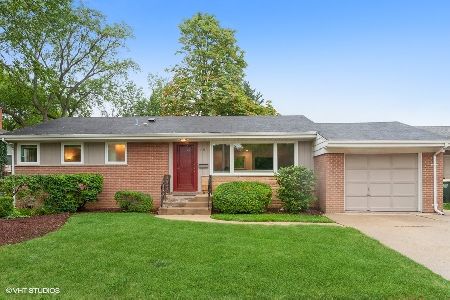603 Carlyle Lane, Arlington Heights, Illinois 60004
$495,000
|
Sold
|
|
| Status: | Closed |
| Sqft: | 2,940 |
| Cost/Sqft: | $170 |
| Beds: | 4 |
| Baths: | 3 |
| Year Built: | 1986 |
| Property Taxes: | $15,086 |
| Days On Market: | 2916 |
| Lot Size: | 0,26 |
Description
Welcome home to 603 Carlyle! Inviting 4 bedroom home in desirable Carriage Walk. Open and spacious first floor layout with an enormous kitchen with Wood-Mode cabinets, all stainless steel appliances (2015), an eat-in area leading into the large, warm and inviting family room with a wood burning fireplace. From the kitchen, sliding doors lead you out to the large, beautifully landscaped backyard. Bright L- shaped living/dining room. Upstairs you will find an enormous master en-suite plus 3 more spacious bedrooms and an additional full bath. The finished lower level provides a separate storage area work room and ample storage for a large family. The home has been freshly painted (2017) and provides a convenient first floor laundry with a huge mudroom. Furnace and Hot Water Heater 2016, AC 2012. Home Exterior was painted (2017). Located 1 block from St Viator, minutes to downtown Arlington Heights, Metra, shopping and restaurants. Come see why you will want to call this location home.
Property Specifics
| Single Family | |
| — | |
| Colonial | |
| 1986 | |
| Full | |
| — | |
| No | |
| 0.26 |
| Cook | |
| Carriage Walk | |
| 0 / Not Applicable | |
| None | |
| Lake Michigan | |
| Public Sewer | |
| 09838472 | |
| 03292130010000 |
Nearby Schools
| NAME: | DISTRICT: | DISTANCE: | |
|---|---|---|---|
|
Grade School
Olive-mary Stitt School |
25 | — | |
|
Middle School
South Middle School |
25 | Not in DB | |
|
High School
Prospect High School |
214 | Not in DB | |
Property History
| DATE: | EVENT: | PRICE: | SOURCE: |
|---|---|---|---|
| 28 Feb, 2018 | Sold | $495,000 | MRED MLS |
| 26 Jan, 2018 | Under contract | $499,000 | MRED MLS |
| 22 Jan, 2018 | Listed for sale | $499,000 | MRED MLS |
| 9 Jul, 2024 | Under contract | $0 | MRED MLS |
| 28 Jun, 2024 | Listed for sale | $0 | MRED MLS |
Room Specifics
Total Bedrooms: 4
Bedrooms Above Ground: 4
Bedrooms Below Ground: 0
Dimensions: —
Floor Type: Carpet
Dimensions: —
Floor Type: Carpet
Dimensions: —
Floor Type: Carpet
Full Bathrooms: 3
Bathroom Amenities: Double Sink,Soaking Tub
Bathroom in Basement: 0
Rooms: Eating Area,Recreation Room,Utility Room-1st Floor
Basement Description: Finished
Other Specifics
| 2 | |
| — | |
| Concrete | |
| Patio | |
| Corner Lot,Fenced Yard | |
| 91X126 | |
| — | |
| Full | |
| First Floor Laundry | |
| Range, Microwave, Dishwasher, Refrigerator, Washer, Dryer, Disposal, Stainless Steel Appliance(s), Cooktop | |
| Not in DB | |
| Curbs, Sidewalks, Street Lights, Street Paved | |
| — | |
| — | |
| Wood Burning, Gas Starter |
Tax History
| Year | Property Taxes |
|---|---|
| 2018 | $15,086 |
Contact Agent
Nearby Similar Homes
Nearby Sold Comparables
Contact Agent
Listing Provided By
Jameson Sotheby's International Realty








