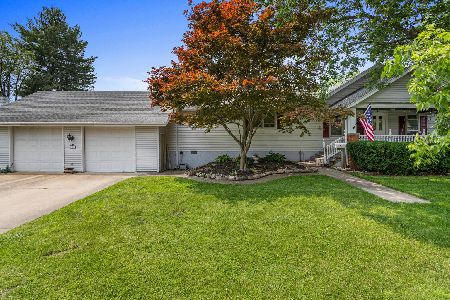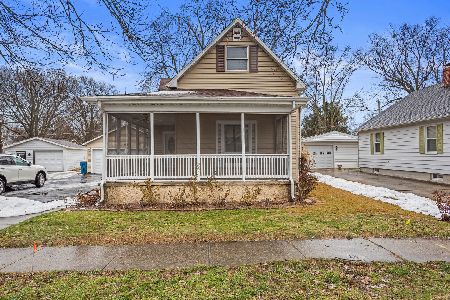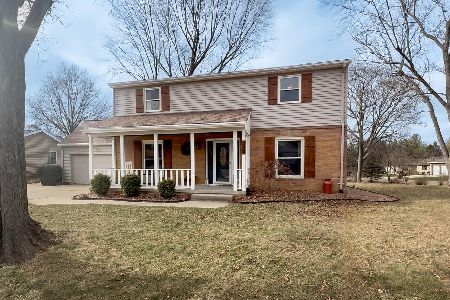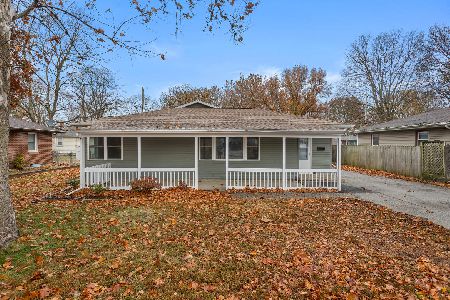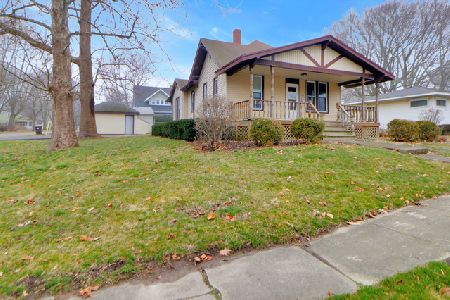603 Centennial Street, Monticello, Illinois 61856
$160,000
|
Sold
|
|
| Status: | Closed |
| Sqft: | 1,946 |
| Cost/Sqft: | $85 |
| Beds: | 4 |
| Baths: | 2 |
| Year Built: | 1955 |
| Property Taxes: | $2,322 |
| Days On Market: | 1476 |
| Lot Size: | 0,00 |
Description
Great buy in Monticello! Over 1900 sq ft with 4 bedrooms, 2 full baths and basement. Great living area in this spacious home. Featuring a front living room with large windows. The galley style kitchen offers white cabinets, pantry and a breakfast area. The step down living room features a fireplace with brick hearth, large windows and access to the patios. 4 bedrooms all generously sized with 2 full baths make up one side of this sprawling home. Great storage options in this home including plenty of closet space and the partially finished basement. Come check out this home today and you will be impressed with it has to offer!
Property Specifics
| Single Family | |
| — | |
| — | |
| 1955 | |
| — | |
| — | |
| No | |
| 0 |
| Piatt | |
| — | |
| 0 / Not Applicable | |
| — | |
| — | |
| — | |
| 11307630 | |
| 05005400079800 |
Nearby Schools
| NAME: | DISTRICT: | DISTANCE: | |
|---|---|---|---|
|
Grade School
Monticello Elementary |
25 | — | |
|
Middle School
Monticello Junior High School |
25 | Not in DB | |
|
High School
Monticello High School |
25 | Not in DB | |
Property History
| DATE: | EVENT: | PRICE: | SOURCE: |
|---|---|---|---|
| 21 Mar, 2022 | Sold | $160,000 | MRED MLS |
| 3 Feb, 2022 | Under contract | $164,900 | MRED MLS |
| 20 Jan, 2022 | Listed for sale | $164,900 | MRED MLS |
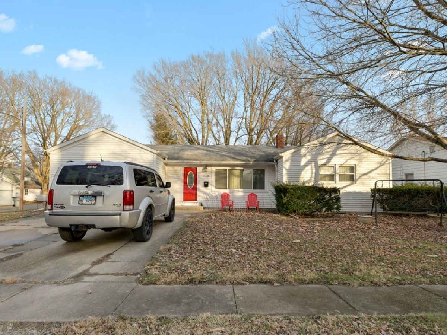
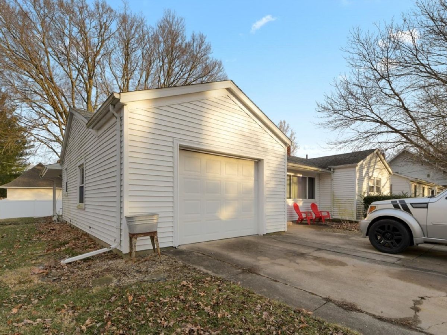
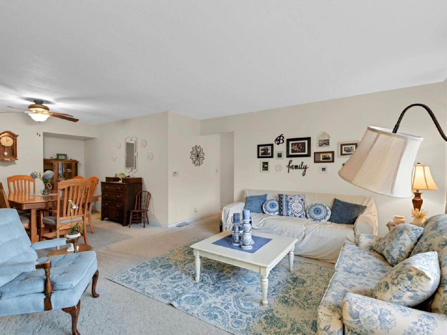
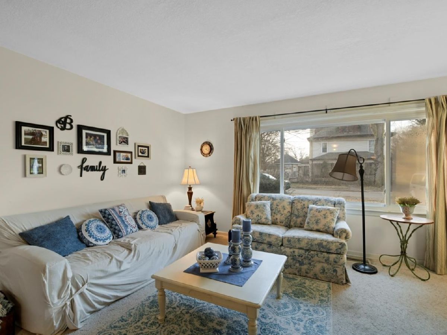
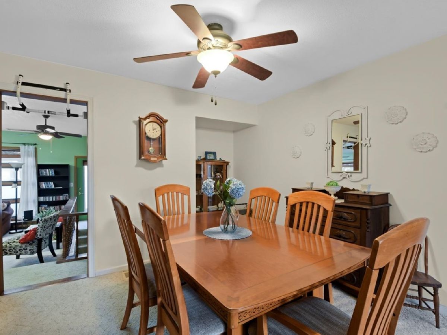
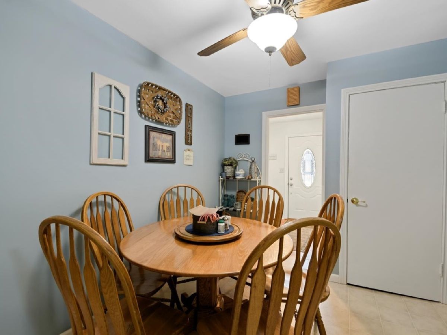
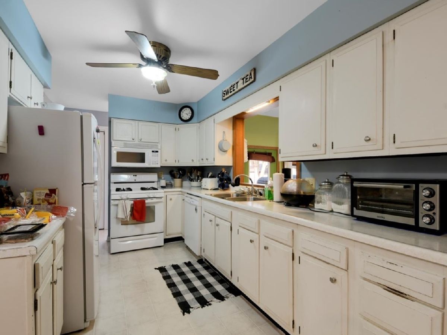
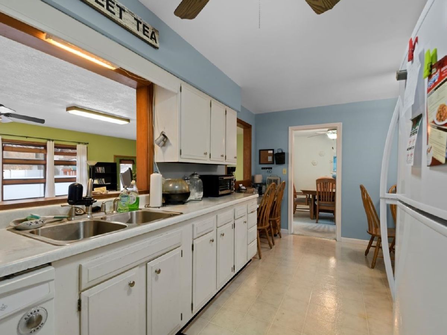
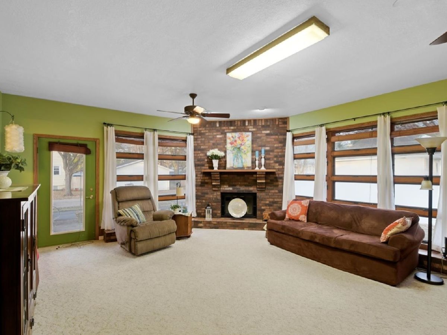
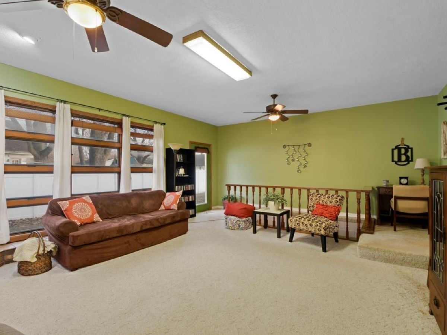
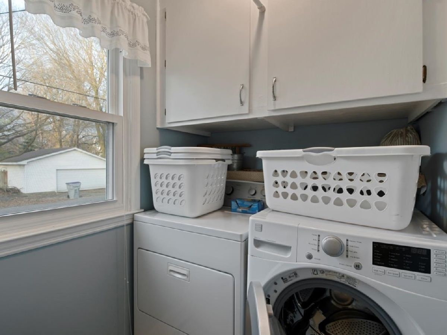
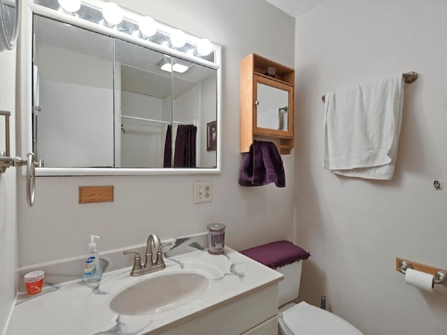
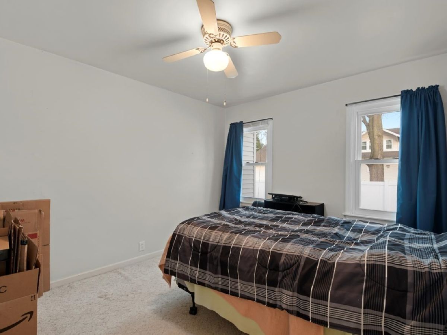
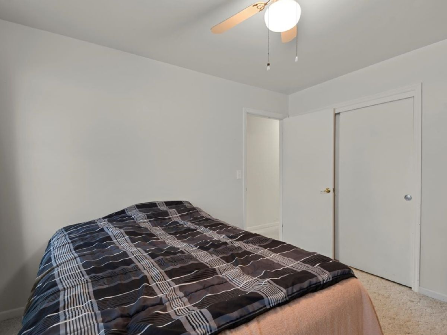
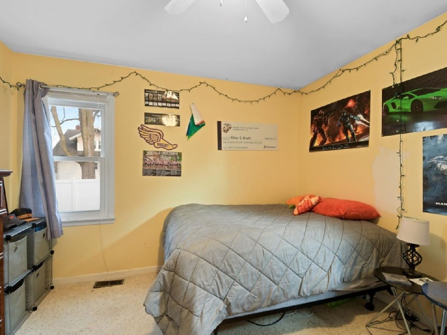
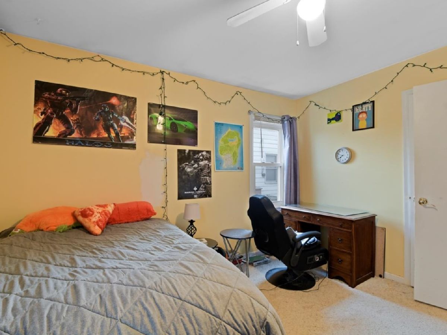
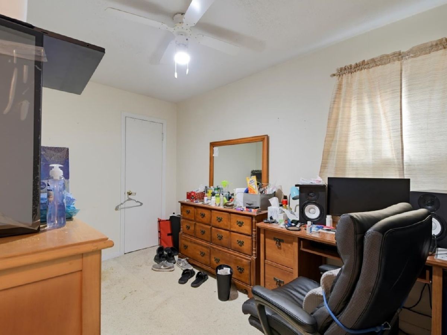
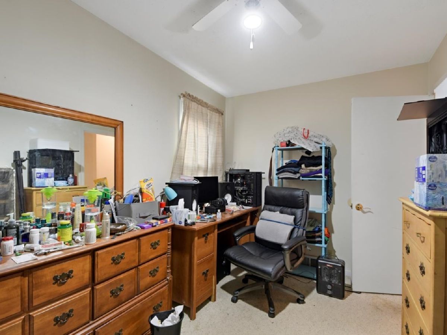
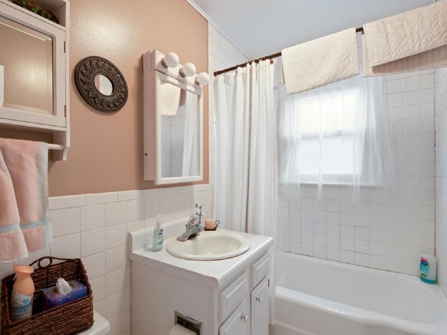
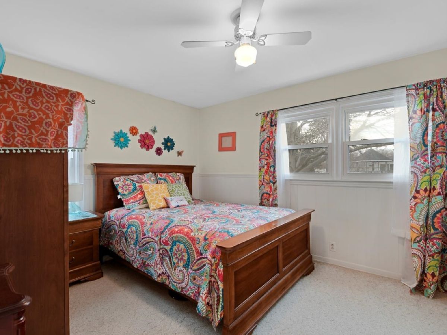
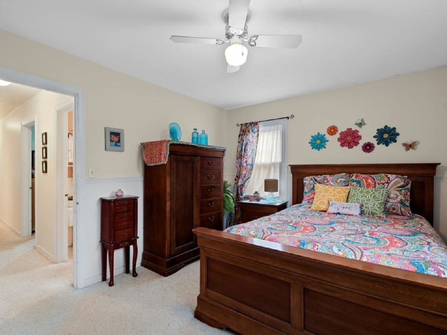
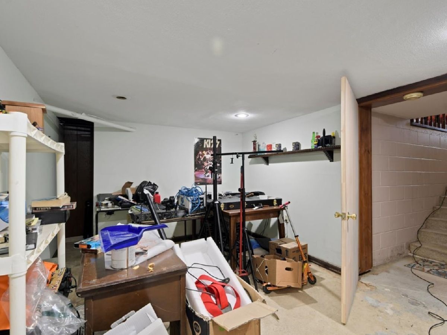
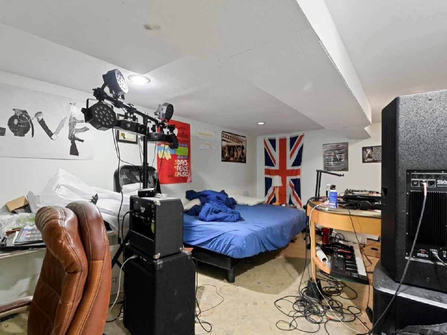
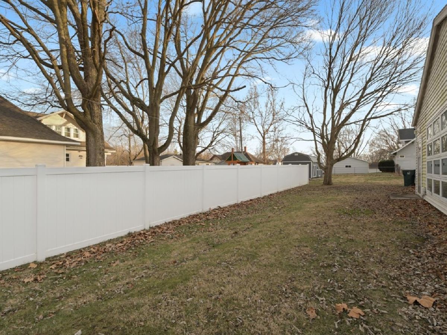
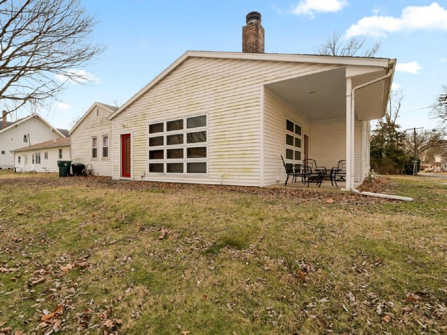
Room Specifics
Total Bedrooms: 4
Bedrooms Above Ground: 4
Bedrooms Below Ground: 0
Dimensions: —
Floor Type: —
Dimensions: —
Floor Type: —
Dimensions: —
Floor Type: —
Full Bathrooms: 2
Bathroom Amenities: —
Bathroom in Basement: 0
Rooms: —
Basement Description: Partially Finished
Other Specifics
| 1 | |
| — | |
| — | |
| — | |
| — | |
| 72 X 90 | |
| — | |
| — | |
| — | |
| — | |
| Not in DB | |
| — | |
| — | |
| — | |
| — |
Tax History
| Year | Property Taxes |
|---|---|
| 2022 | $2,322 |
Contact Agent
Nearby Similar Homes
Nearby Sold Comparables
Contact Agent
Listing Provided By
RE/MAX REALTY ASSOCIATES-MONT

