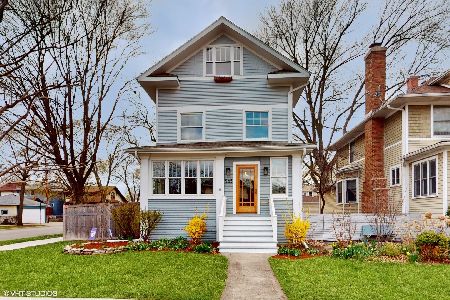603 Clarence Avenue, Oak Park, Illinois 60304
$545,000
|
Sold
|
|
| Status: | Closed |
| Sqft: | 1,445 |
| Cost/Sqft: | $381 |
| Beds: | 3 |
| Baths: | 2 |
| Year Built: | 1920 |
| Property Taxes: | $12,076 |
| Days On Market: | 886 |
| Lot Size: | 0,00 |
Description
What an extraordinary find! Cute American 4-square that underwent a comprehensive renovation in 2004 with a finished basement, replacement of windows, and an upgrade to a 200 AMP electric system. The current owners have also made additional improvements including a roof (2014), washer and dryer, carpeting, and upgraded kitchen appliances. One of the standout recent enhancements is the inviting front porch featuring a lofted wooden plank ceiling, ceiling fan, and subtle backlighting to enjoy this vibrant location and block! Open living room with gas fireplace and built-ins flows into the dining room for a contemporary feel. The kitchen offers ample cabinet storage and granite countertops, and stainless steel appliances, and has a sweet breakfast room that opens, through a new Pella sliding glass door, to a deck and splendid patio. The first floor also features a full bath right off the kitchen. The 2nd floor features 3 bedrooms, the primary bedroom stands out with an additional dressing area or office overlooking the backyard. Beautiful hardwood floors grace both the main and second levels, complemented by a fresh paint job. The finished basement is a cozy place to watch TV or play games. Full-size utility room with W/D and outside entrance round out this floor. The backyard is enclosed by a fence and features a two-car garage that adds to the charm of the space. The location of the home is truly exceptional with convenient access to the city by car, Green or Blue line train, bus, or Metra. Short distance to schools, parks, top-rated restaurants, and coffee shops. Don't miss this one, see it today!
Property Specifics
| Single Family | |
| — | |
| — | |
| 1920 | |
| — | |
| — | |
| No | |
| — |
| Cook | |
| — | |
| — / Not Applicable | |
| — | |
| — | |
| — | |
| 11862480 | |
| 16182100200000 |
Nearby Schools
| NAME: | DISTRICT: | DISTANCE: | |
|---|---|---|---|
|
Grade School
Longfellow Elementary School |
97 | — | |
|
Middle School
Percy Julian Middle School |
97 | Not in DB | |
|
High School
Oak Park & River Forest High Sch |
200 | Not in DB | |
Property History
| DATE: | EVENT: | PRICE: | SOURCE: |
|---|---|---|---|
| 16 Aug, 2013 | Sold | $445,000 | MRED MLS |
| 26 Jun, 2013 | Under contract | $465,000 | MRED MLS |
| 7 Jun, 2013 | Listed for sale | $465,000 | MRED MLS |
| 6 Oct, 2023 | Sold | $545,000 | MRED MLS |
| 21 Aug, 2023 | Under contract | $550,000 | MRED MLS |
| 17 Aug, 2023 | Listed for sale | $550,000 | MRED MLS |
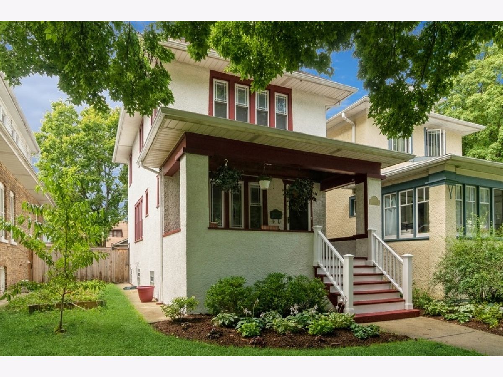
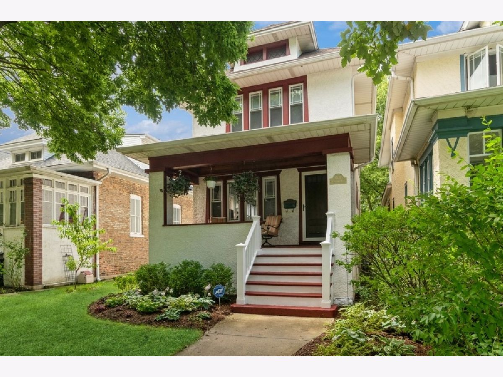
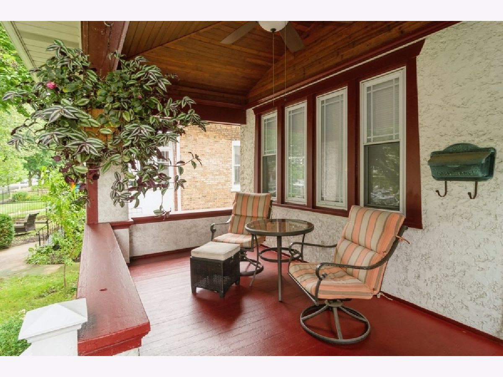
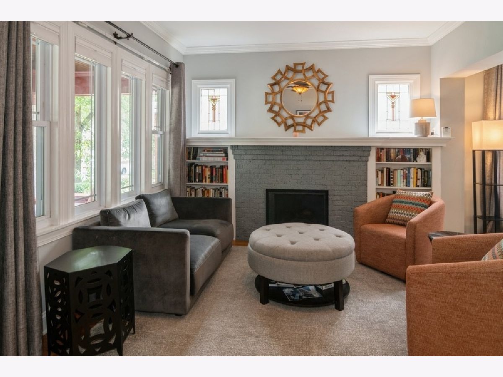
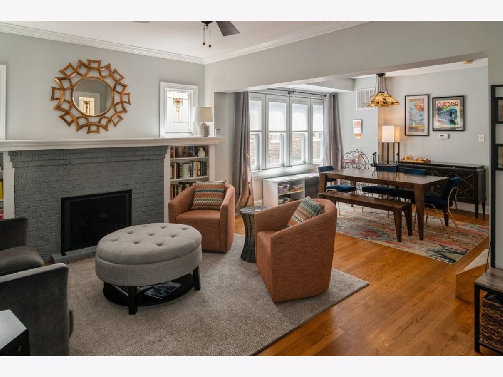
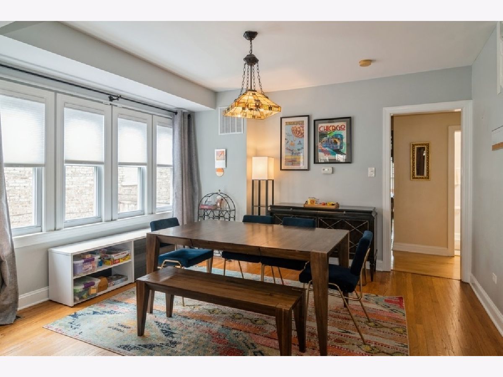
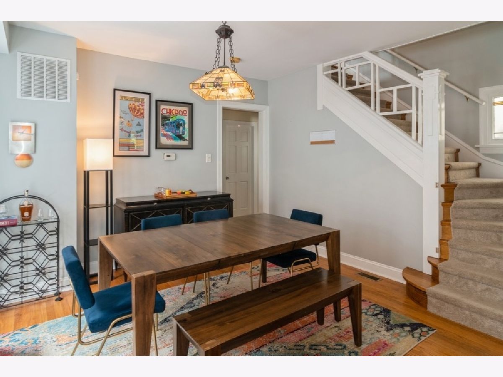
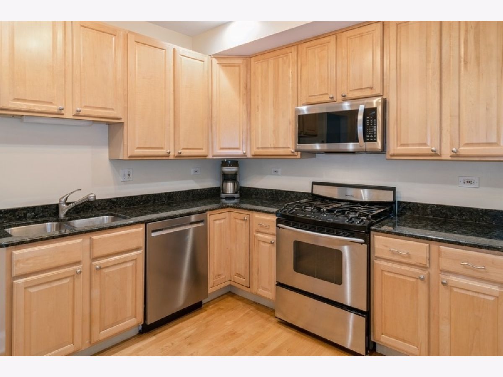
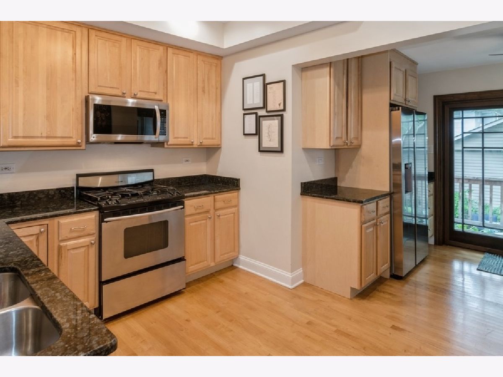
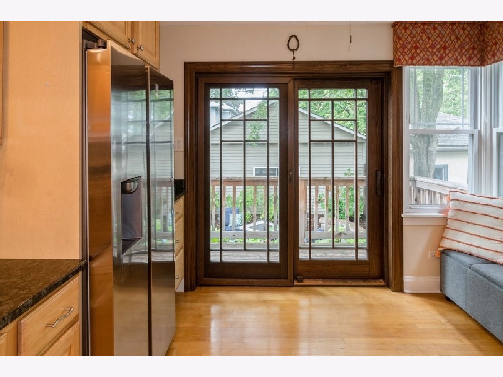
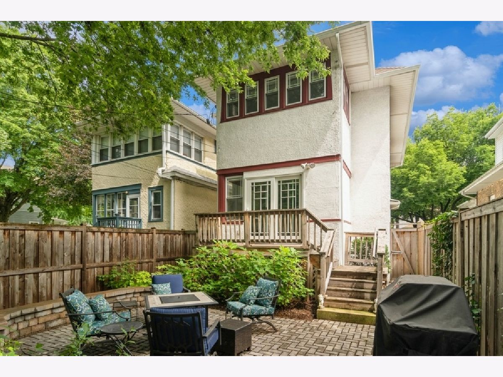
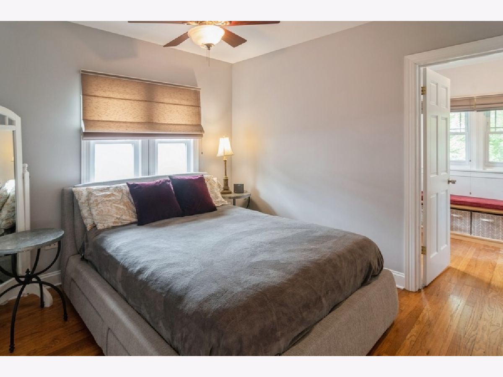
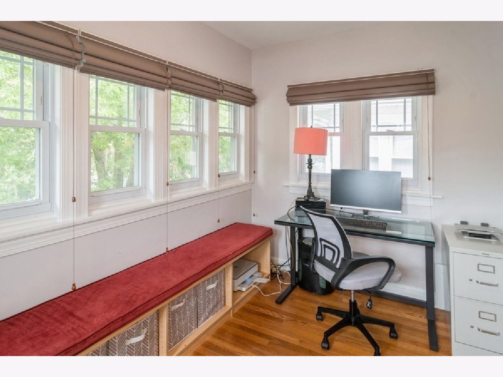
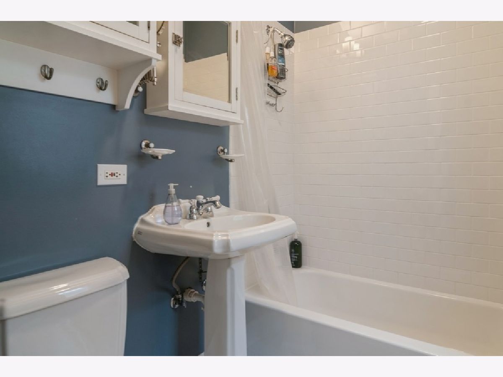
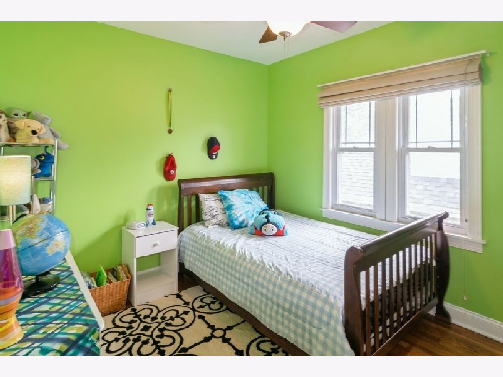
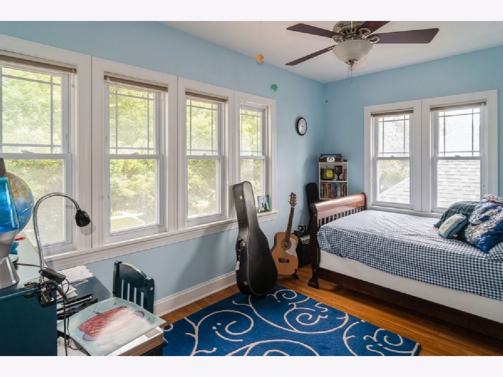
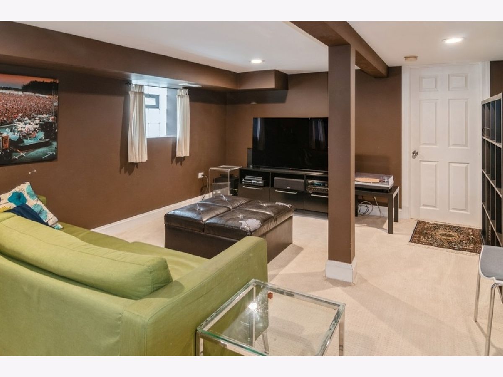
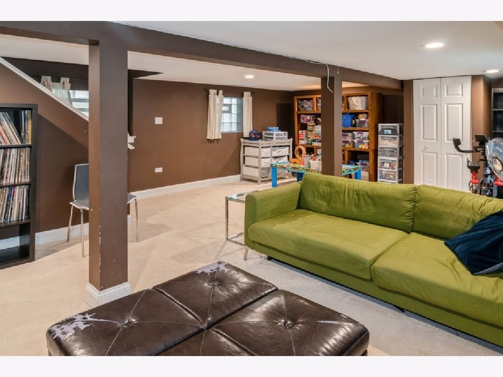
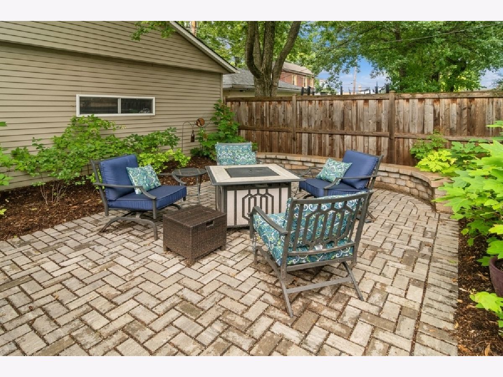
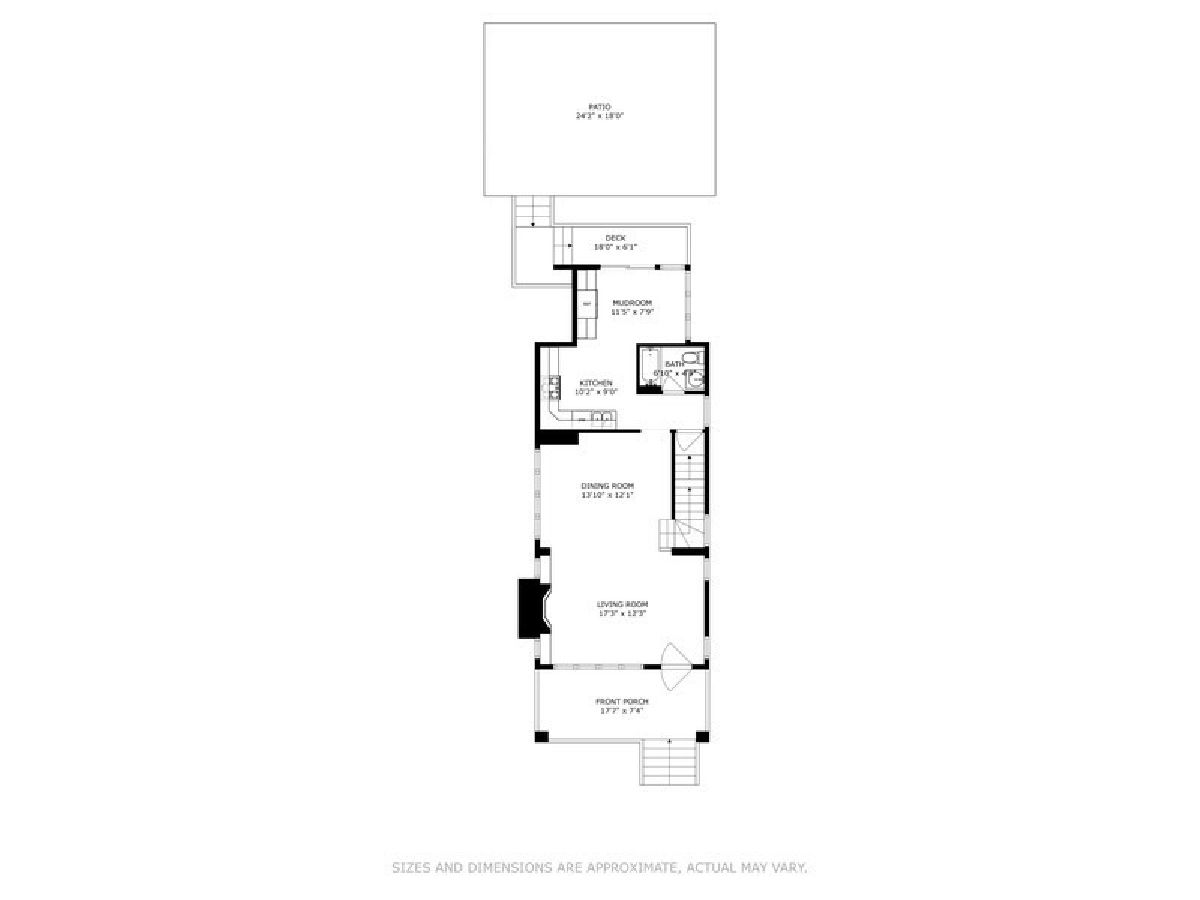
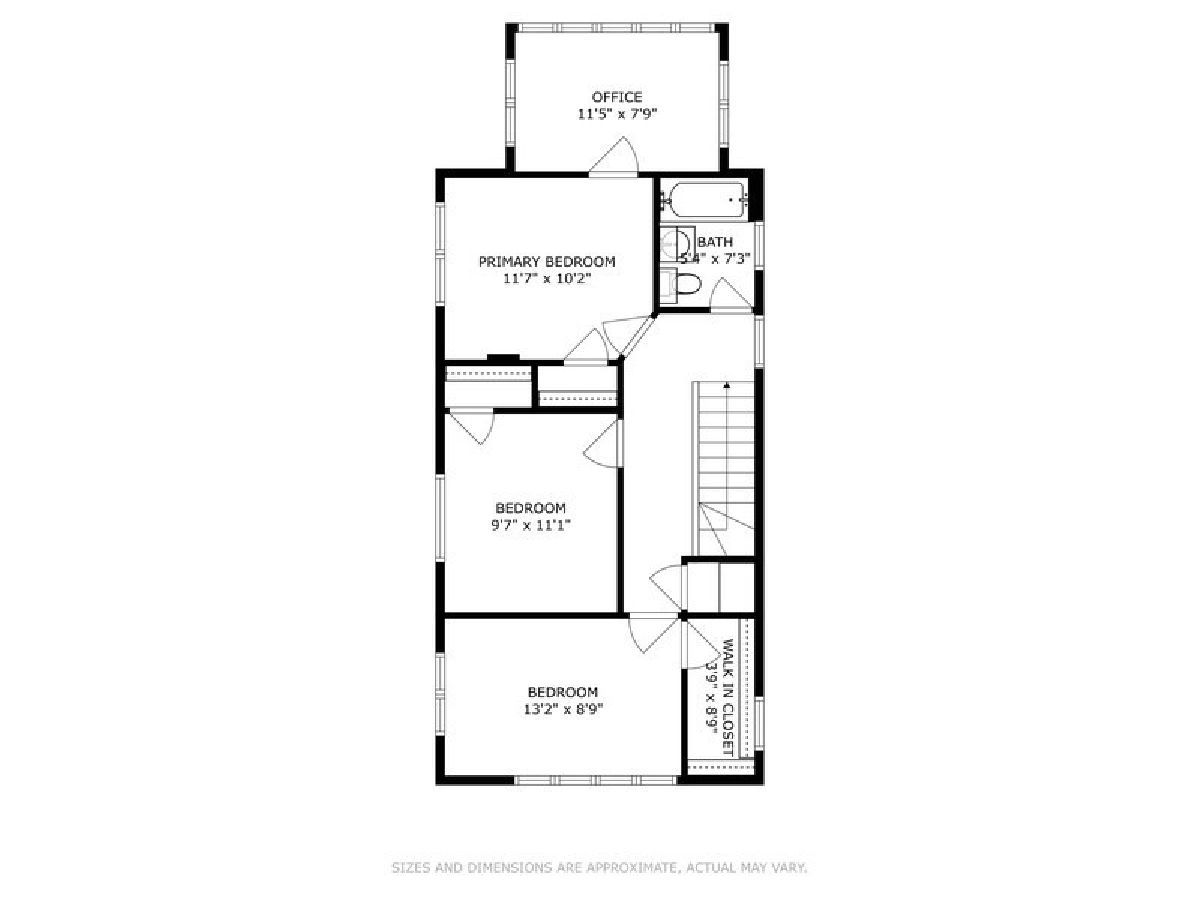
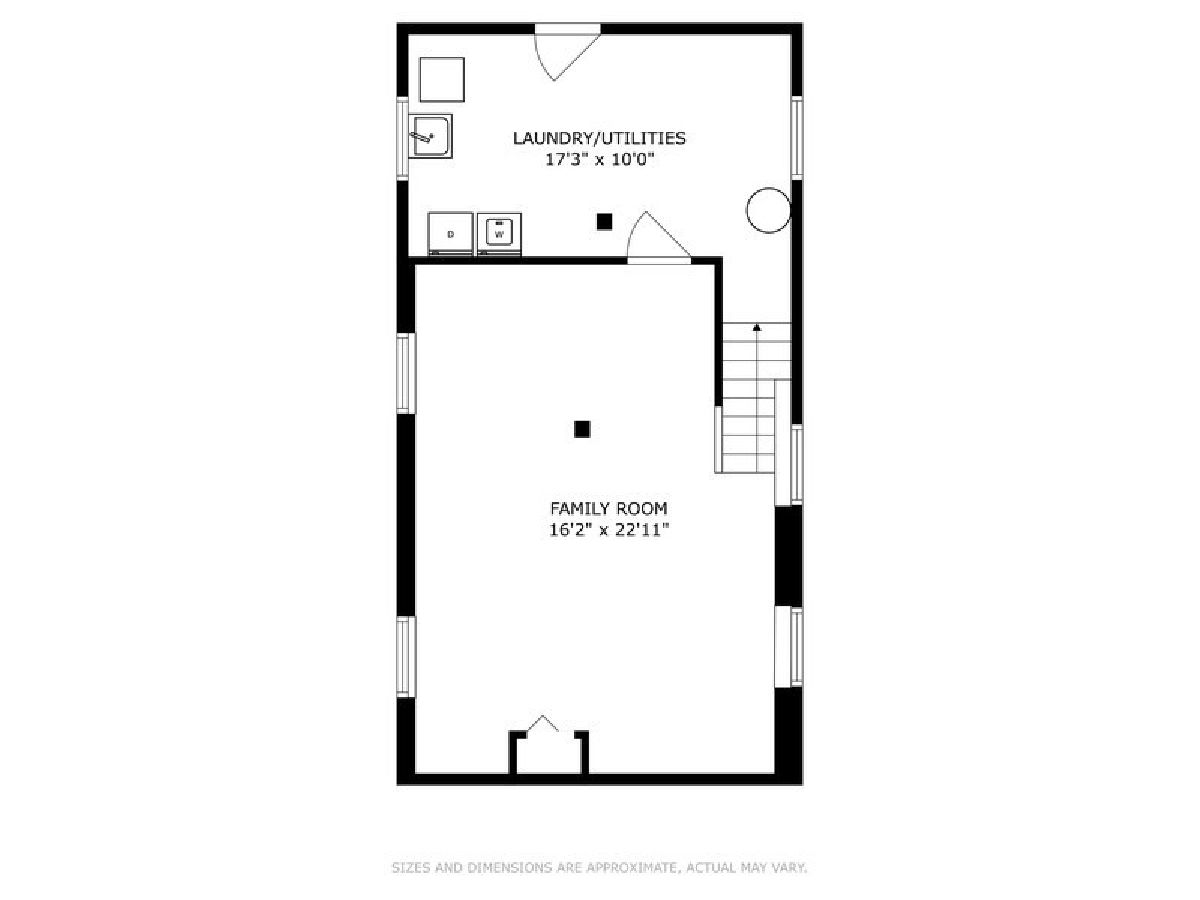
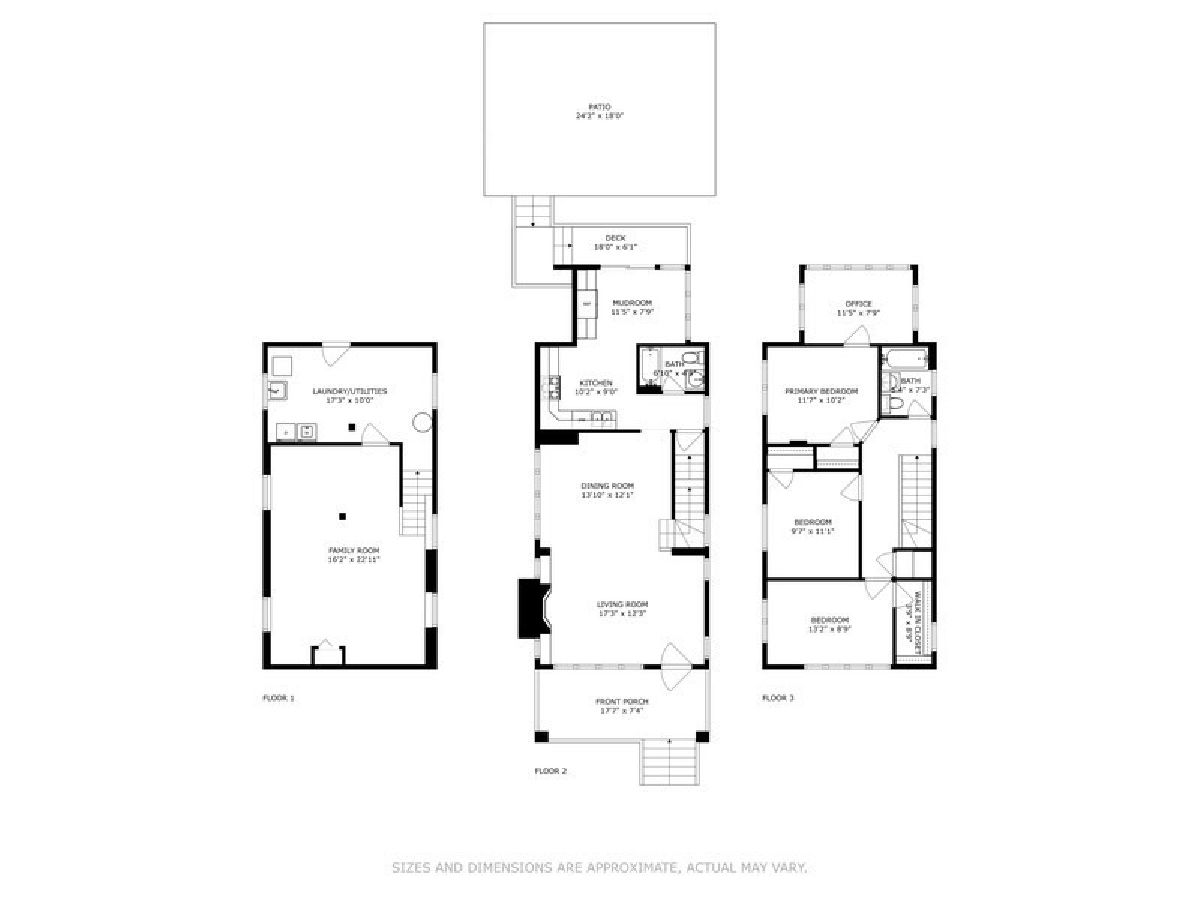
Room Specifics
Total Bedrooms: 3
Bedrooms Above Ground: 3
Bedrooms Below Ground: 0
Dimensions: —
Floor Type: —
Dimensions: —
Floor Type: —
Full Bathrooms: 2
Bathroom Amenities: —
Bathroom in Basement: 0
Rooms: —
Basement Description: Finished
Other Specifics
| 2 | |
| — | |
| Off Alley | |
| — | |
| — | |
| 25 X 126 | |
| — | |
| — | |
| — | |
| — | |
| Not in DB | |
| — | |
| — | |
| — | |
| — |
Tax History
| Year | Property Taxes |
|---|---|
| 2013 | $9,178 |
| 2023 | $12,076 |
Contact Agent
Nearby Similar Homes
Nearby Sold Comparables
Contact Agent
Listing Provided By
@properties Christie's International Real Estate








