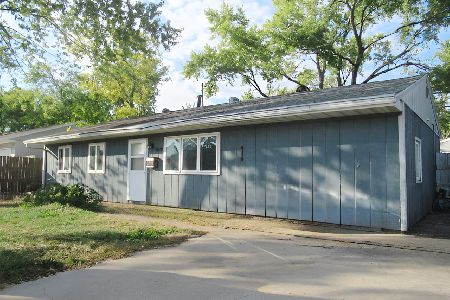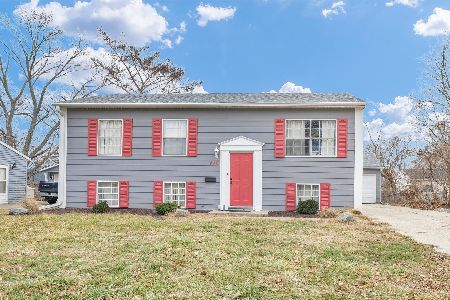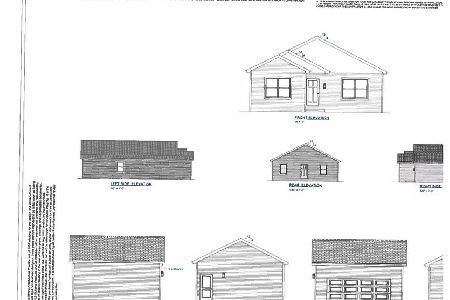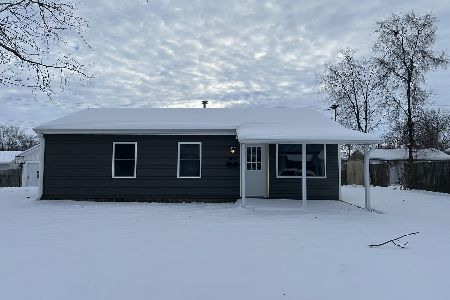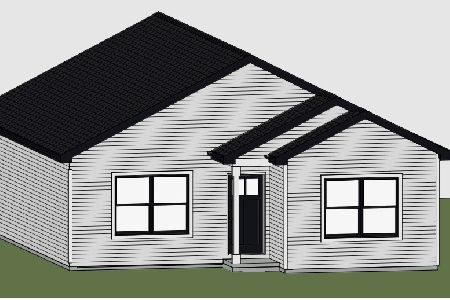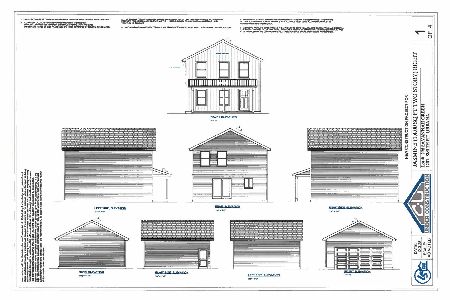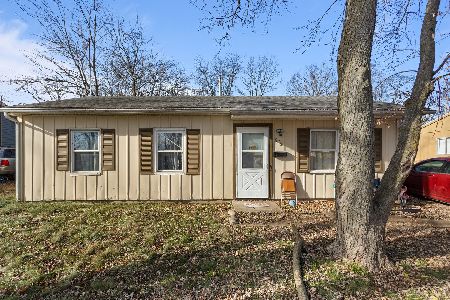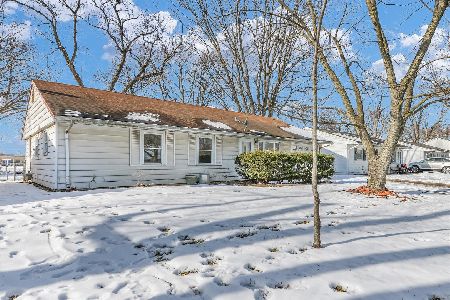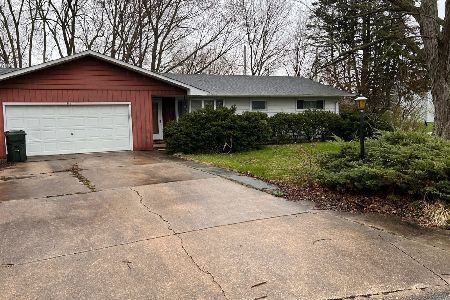603 Dodson Drive, Urbana, Illinois 61802
$180,000
|
Sold
|
|
| Status: | Closed |
| Sqft: | 2,428 |
| Cost/Sqft: | $74 |
| Beds: | 4 |
| Baths: | 2 |
| Year Built: | 1959 |
| Property Taxes: | $4,018 |
| Days On Market: | 2219 |
| Lot Size: | 0,30 |
Description
Warm & Inviting Spacious Ranch on large corner lot in established sought after neighborhood. Neutral decor. Kitchen includes two ovens & contemporary backsplash. Split style floor plan adds comfort & privacy away from the rest of the home. Master bedroom has been updated in 2018 with grey wood planks, paint, new curtains, & new closet doors. 2nd bathroom is adjacent to Master bedroom & hallway. Living room, & 3 spacious bedrooms all have hardwood floors. Bonus room over garage includes: large wood burning fireplace, another office / bedroom without closet, & a library alcove that includes a mounted TV and bookshelves. Enjoy calm nights on the newly stained back deck. Home updates include new flowering landscape, new stained glass front door, new black barn style shutters, & 2 new overhead garage doors. Basement has 2 extra rooms, radon mitigation system, & new 6 panel doors waiting to be installed. Home is relisted due to prior contract falling through. Move in Ready.
Property Specifics
| Single Family | |
| — | |
| Ranch | |
| 1959 | |
| Full | |
| — | |
| No | |
| 0.3 |
| Champaign | |
| Edgewood | |
| — / Not Applicable | |
| None | |
| Public | |
| Public Sewer | |
| 10625490 | |
| 302110327009 |
Nearby Schools
| NAME: | DISTRICT: | DISTANCE: | |
|---|---|---|---|
|
Grade School
Thomas Paine Elementary School |
116 | — | |
|
Middle School
Urbana Middle School |
116 | Not in DB | |
|
High School
Urbana High School |
116 | Not in DB | |
Property History
| DATE: | EVENT: | PRICE: | SOURCE: |
|---|---|---|---|
| 27 Feb, 2020 | Sold | $180,000 | MRED MLS |
| 3 Feb, 2020 | Under contract | $179,000 | MRED MLS |
| 3 Feb, 2020 | Listed for sale | $179,000 | MRED MLS |
Room Specifics
Total Bedrooms: 4
Bedrooms Above Ground: 4
Bedrooms Below Ground: 0
Dimensions: —
Floor Type: Hardwood
Dimensions: —
Floor Type: Hardwood
Dimensions: —
Floor Type: Hardwood
Full Bathrooms: 2
Bathroom Amenities: —
Bathroom in Basement: 0
Rooms: Den,Bonus Room,Sitting Room,Other Room
Basement Description: Partially Finished
Other Specifics
| 2 | |
| — | |
| — | |
| Deck, Patio | |
| Fenced Yard | |
| 115X116.4 | |
| — | |
| Full | |
| First Floor Bedroom | |
| Range, Dishwasher, Refrigerator, Washer, Dryer, Built-In Oven, Range Hood | |
| Not in DB | |
| Street Paved | |
| — | |
| — | |
| Wood Burning |
Tax History
| Year | Property Taxes |
|---|---|
| 2020 | $4,018 |
Contact Agent
Nearby Similar Homes
Nearby Sold Comparables
Contact Agent
Listing Provided By
KELLER WILLIAMS-TREC

