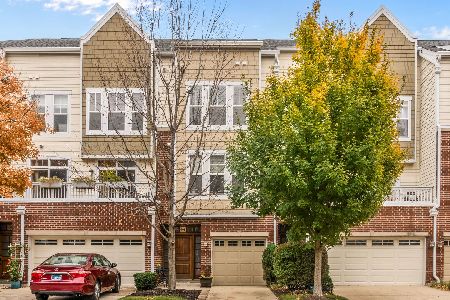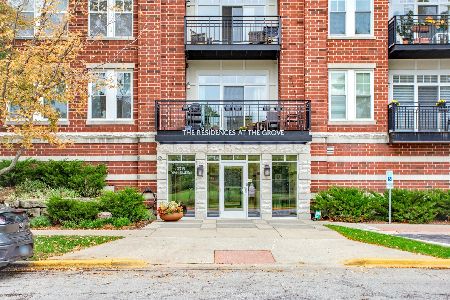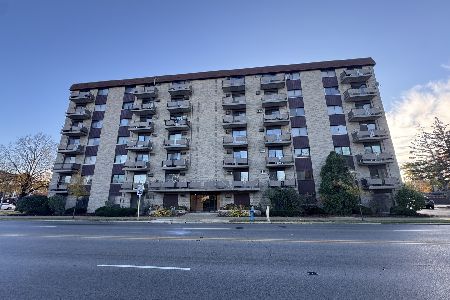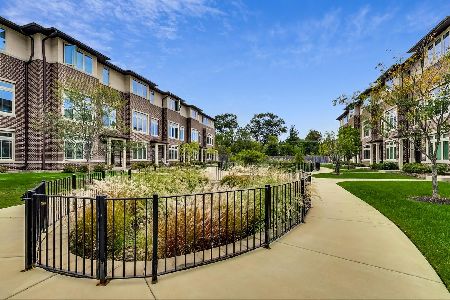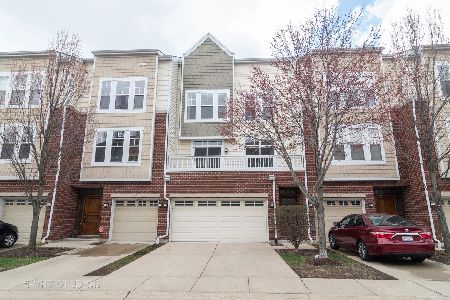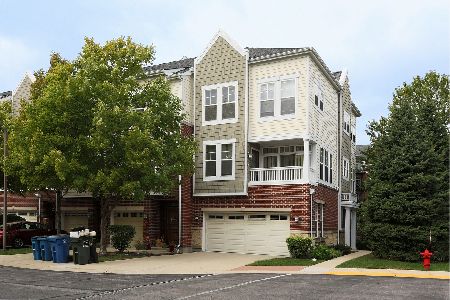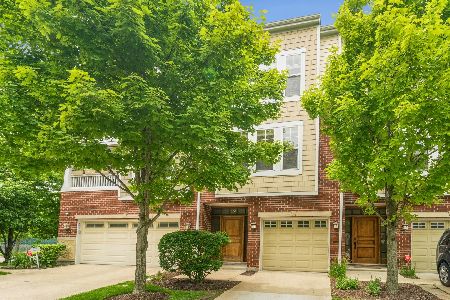603 Grove Lane, Forest Park, Illinois 60130
$300,000
|
Sold
|
|
| Status: | Closed |
| Sqft: | 1,904 |
| Cost/Sqft: | $163 |
| Beds: | 2 |
| Baths: | 3 |
| Year Built: | 2006 |
| Property Taxes: | $8,115 |
| Days On Market: | 2826 |
| Lot Size: | 0,00 |
Description
This sun-drenched townhome with tree top views on every level is what you've been searching for. Spacious family room on main level leads to your private patio. 2nd level features hardwood floors and open concept that is a must have for today's buyers. Living room's focal point is the gas fireplace flanked by custom built-in cabinetry. Dining room flows into the kitchen with granite counters and breakfast bar. Expansive balcony with newly refinished deck is great for summer living. Large master suite has walk-in closet fitted by California closets and master bath with double vanity. Second bedroom, hallway bath, linen closet and laundry room with full size appliances complete the top level. 2 car attached garage. Community amenities include: professionally landscaped grounds, fitness center, party room and outdoor patio. Ideal location to Blue Line, expressways and minutes to downtown Forest Park restaurants, library, pool and shops.
Property Specifics
| Condos/Townhomes | |
| 3 | |
| — | |
| 2006 | |
| None | |
| — | |
| No | |
| — |
| Cook | |
| The Residences At The Grove | |
| 416 / Monthly | |
| Heat,Water,Gas,Insurance,Clubhouse,Exercise Facilities,Exterior Maintenance,Lawn Care,Scavenger,Snow Removal | |
| Lake Michigan | |
| Public Sewer | |
| 09854892 | |
| 15131090511029 |
Property History
| DATE: | EVENT: | PRICE: | SOURCE: |
|---|---|---|---|
| 13 Apr, 2018 | Sold | $300,000 | MRED MLS |
| 18 Feb, 2018 | Under contract | $310,000 | MRED MLS |
| 12 Feb, 2018 | Listed for sale | $310,000 | MRED MLS |
| 28 Mar, 2025 | Sold | $417,000 | MRED MLS |
| 2 Mar, 2025 | Under contract | $415,000 | MRED MLS |
| — | Last price change | $420,000 | MRED MLS |
| 24 Jan, 2025 | Listed for sale | $420,000 | MRED MLS |
Room Specifics
Total Bedrooms: 2
Bedrooms Above Ground: 2
Bedrooms Below Ground: 0
Dimensions: —
Floor Type: Carpet
Full Bathrooms: 3
Bathroom Amenities: Double Sink
Bathroom in Basement: 0
Rooms: Foyer,Balcony/Porch/Lanai
Basement Description: None
Other Specifics
| 2 | |
| — | |
| Concrete | |
| Balcony, Patio, Storms/Screens | |
| Common Grounds | |
| COMMON | |
| — | |
| Full | |
| Hardwood Floors, Laundry Hook-Up in Unit | |
| Range, Microwave, Dishwasher, Refrigerator, Washer, Dryer, Disposal | |
| Not in DB | |
| — | |
| — | |
| Exercise Room, Park, Party Room, Sundeck | |
| Gas Log |
Tax History
| Year | Property Taxes |
|---|---|
| 2018 | $8,115 |
| 2025 | $8,999 |
Contact Agent
Nearby Similar Homes
Nearby Sold Comparables
Contact Agent
Listing Provided By
Re/Max Properties

