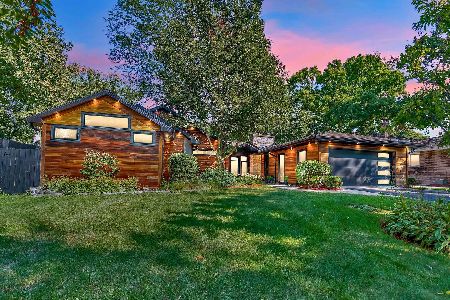603 Harms Road, Glenview, Illinois 60025
$859,900
|
Sold
|
|
| Status: | Closed |
| Sqft: | 4,000 |
| Cost/Sqft: | $219 |
| Beds: | 4 |
| Baths: | 4 |
| Year Built: | 1954 |
| Property Taxes: | $12,572 |
| Days On Market: | 705 |
| Lot Size: | 0,20 |
Description
Fantastic opportunity to live near forest preserve and a very well-groomed park, so rare and so great: Sun-filled, professionally designed, solidly built, two-story brick home in the highly coveted award-winning New Trier School District with immaculate details & modern upgrades! Natural maple hardwood floors gleam throughout the first and second floor. Five bedrooms, an office, and four full baths (first floor and basement each has a full bath). Completely updated Luxury kitchen with all Thermador appliances flows onto the breakfast area and family room which has a multi-side cozy fireplace. Charming 2nd floor with a great size of four bedrooms and a cathedral ceiling loft, perfect for a home office. All bedrooms have tray ceilings with recessed lights. The master suite has a sitting room, spa-like bathroom with separate shower, walk-in closet with laundry, and its private huge deck overlooking the amazing park. The home also has a finished basement featuring a theater room, a bedroom with a full bathroom, laundry room and ample storage space. Tucked away from the street on a private wooded lot with wonderful landscaping, enjoy, relax and unwind amidst the fresh air and the beauty at the large stone paver patio with a built-in grill, a firepit and the view of vast Cunliff Park, an absolute neighborhood gem that has a playground, four tennis courts, a basketball count, a baseball court, picnic/grill area and field; Walk, bike at forest preserve trails of the Glenview/Harms Woods any time. Conveniently located with easy access to schools, shopping, dining, entertainment, and transportation options, this home, with its exceptional features, prime location, and top-rated school districts, offers an incredible opportunity to embrace a comfortable and fulfilling lifestyle. EV Charger ready in the attached two car garage.
Property Specifics
| Single Family | |
| — | |
| — | |
| 1954 | |
| — | |
| — | |
| No | |
| 0.2 |
| Cook | |
| — | |
| 0 / Not Applicable | |
| — | |
| — | |
| — | |
| 11998902 | |
| 05313140250000 |
Nearby Schools
| NAME: | DISTRICT: | DISTANCE: | |
|---|---|---|---|
|
Grade School
Romona Elementary School |
39 | — | |
|
Middle School
Wilmette Junior High School |
39 | Not in DB | |
|
High School
New Trier Twp H.s. Northfield/wi |
203 | Not in DB | |
Property History
| DATE: | EVENT: | PRICE: | SOURCE: |
|---|---|---|---|
| 14 Mar, 2017 | Sold | $588,000 | MRED MLS |
| 1 Feb, 2017 | Under contract | $610,000 | MRED MLS |
| — | Last price change | $599,900 | MRED MLS |
| 19 Jul, 2016 | Listed for sale | $649,000 | MRED MLS |
| 7 Jun, 2024 | Sold | $859,900 | MRED MLS |
| 27 Mar, 2024 | Under contract | $875,000 | MRED MLS |
| — | Last price change | $895,000 | MRED MLS |
| 7 Mar, 2024 | Listed for sale | $895,000 | MRED MLS |
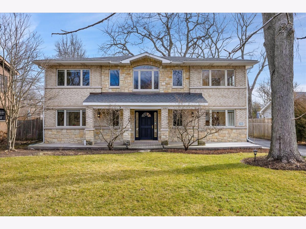
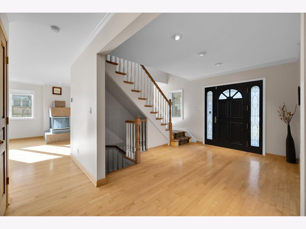
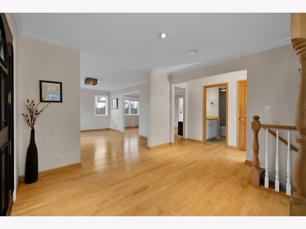
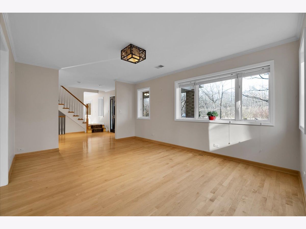
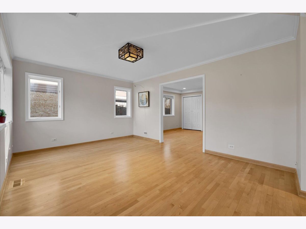
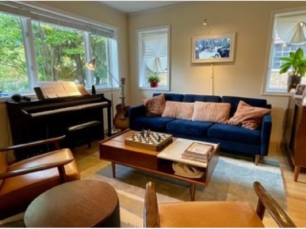
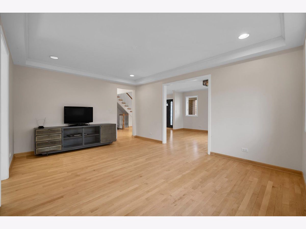
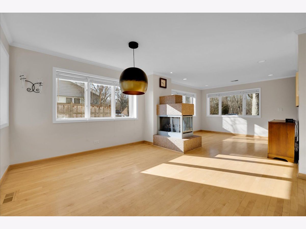
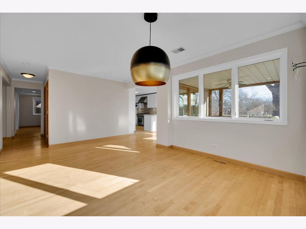
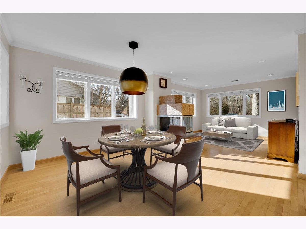
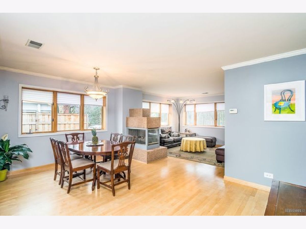
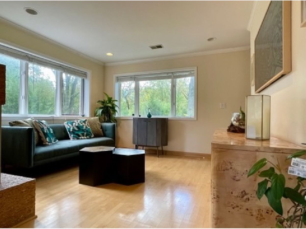
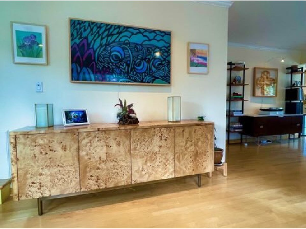
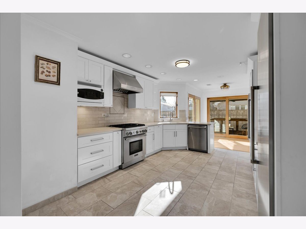
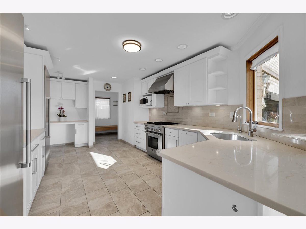
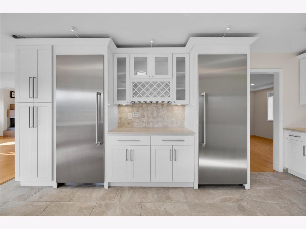
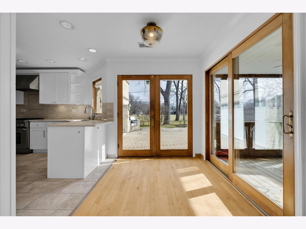
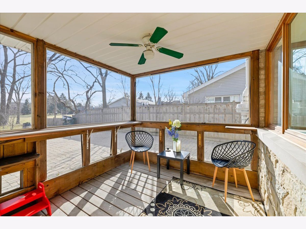
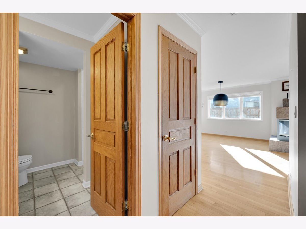
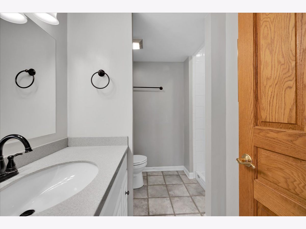
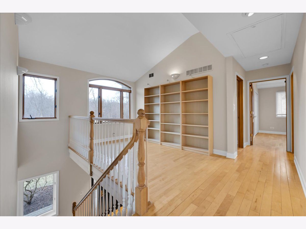
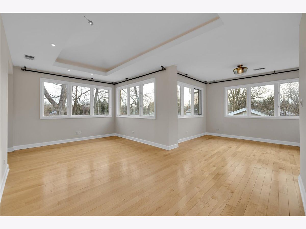
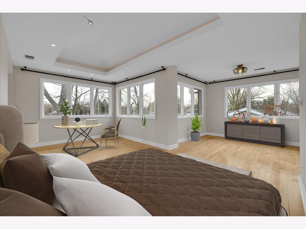
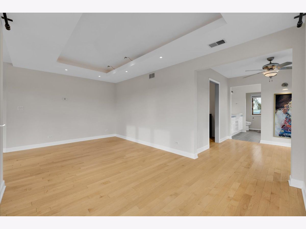
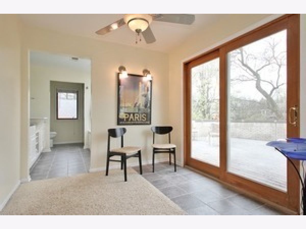
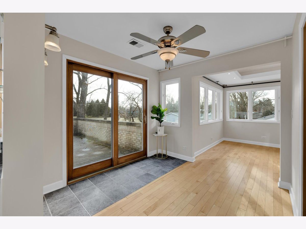
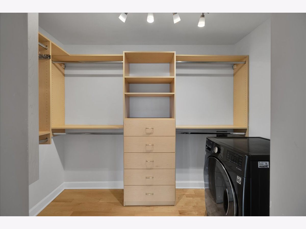
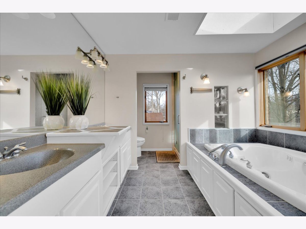
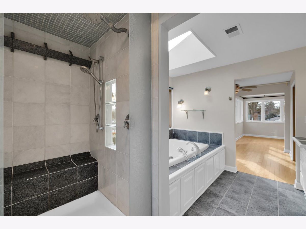
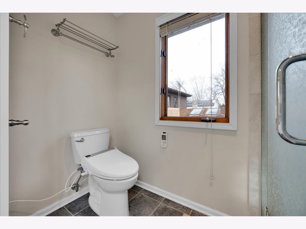
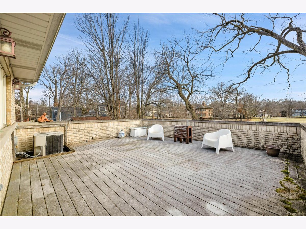
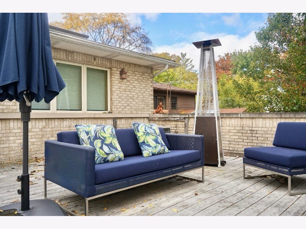
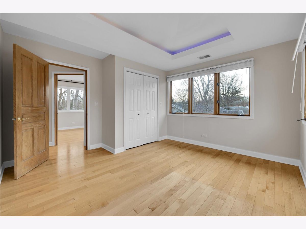
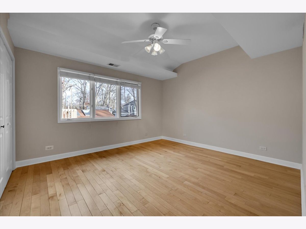
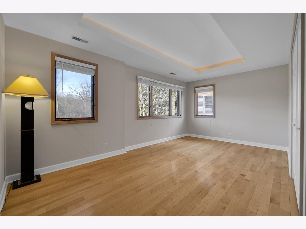
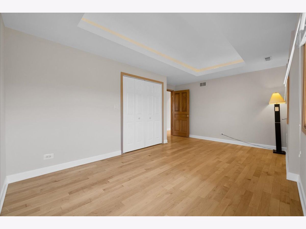
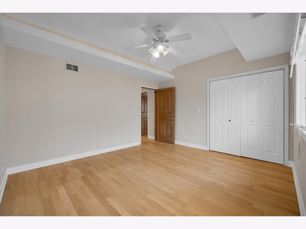
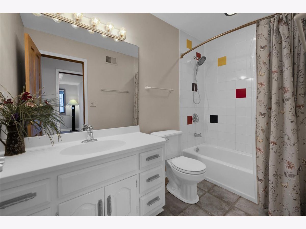
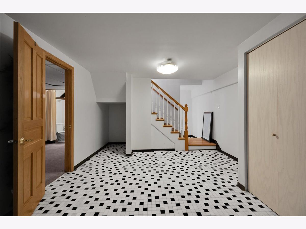
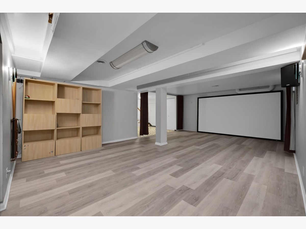
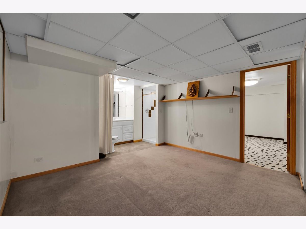
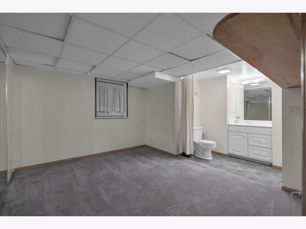
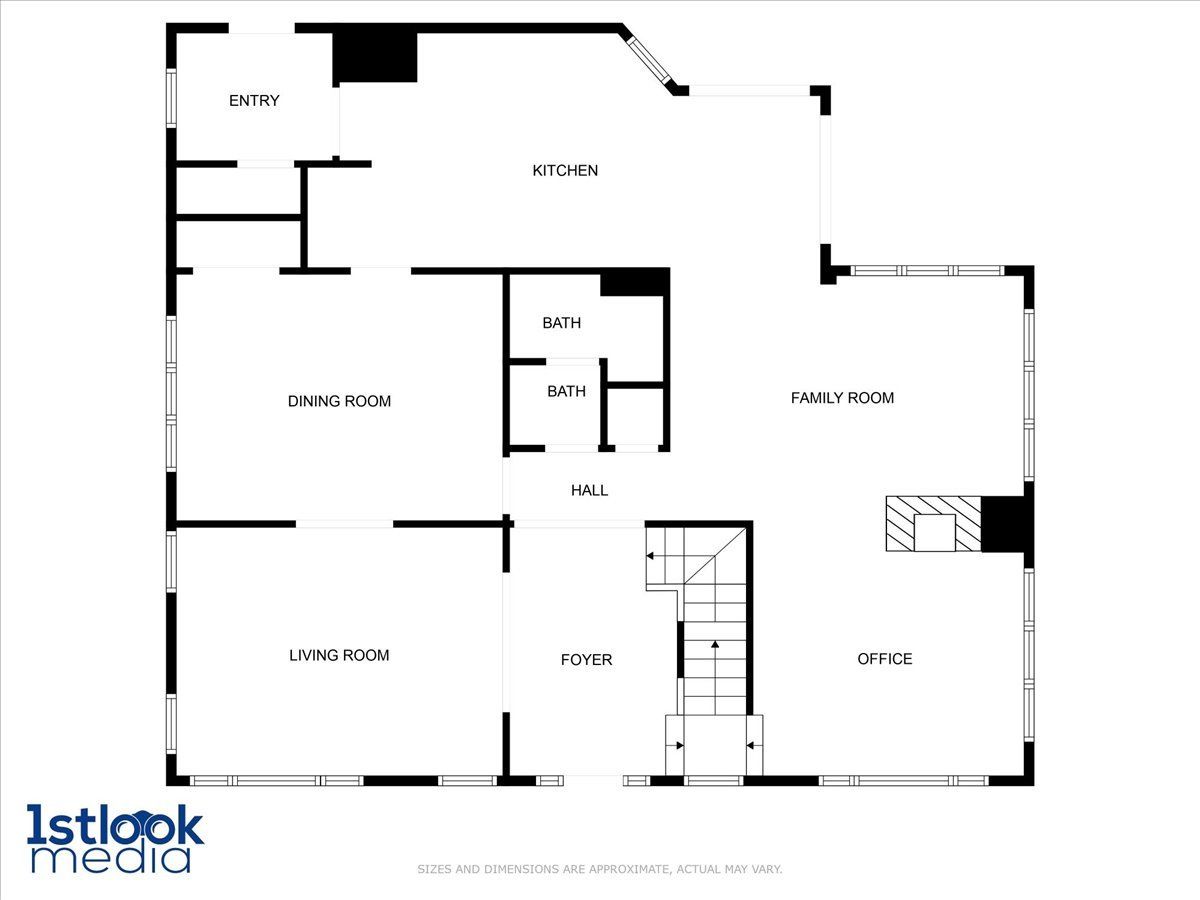
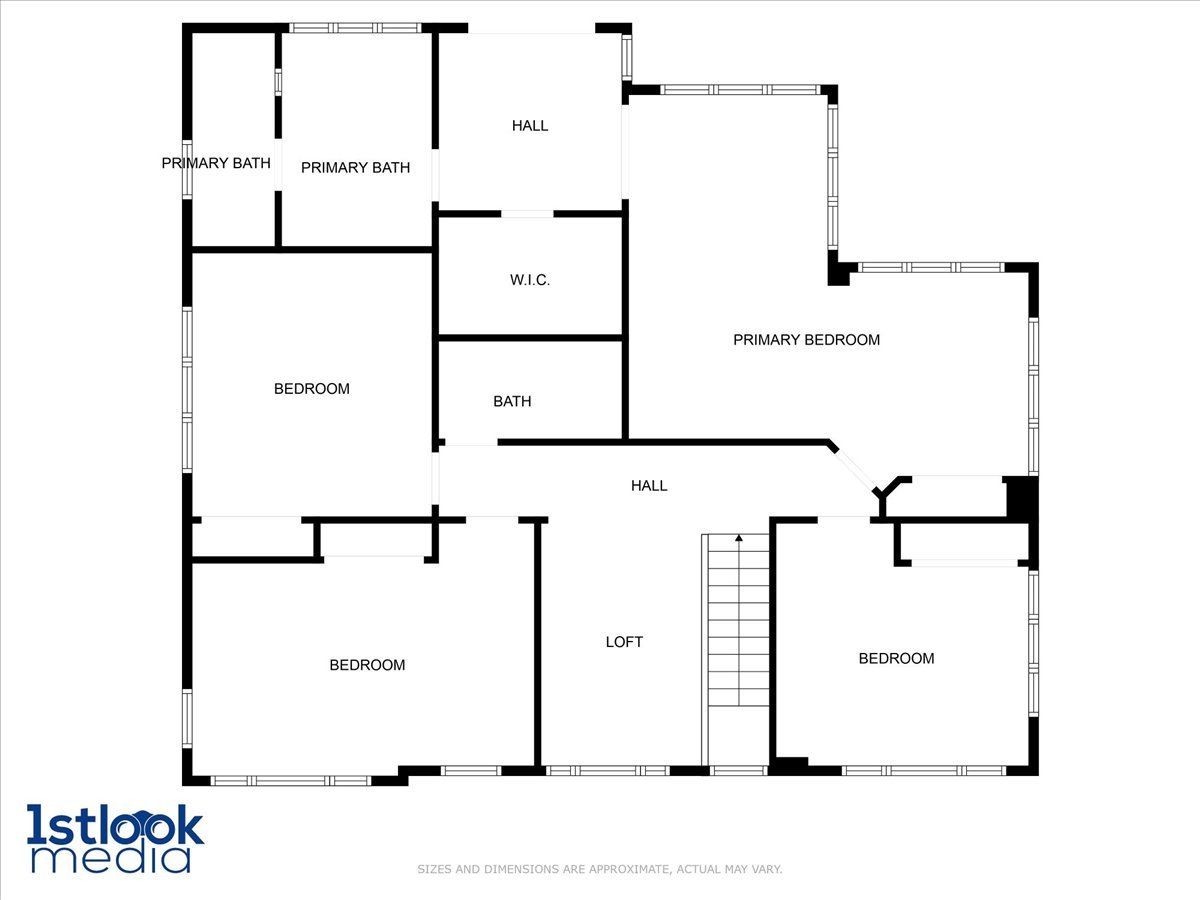
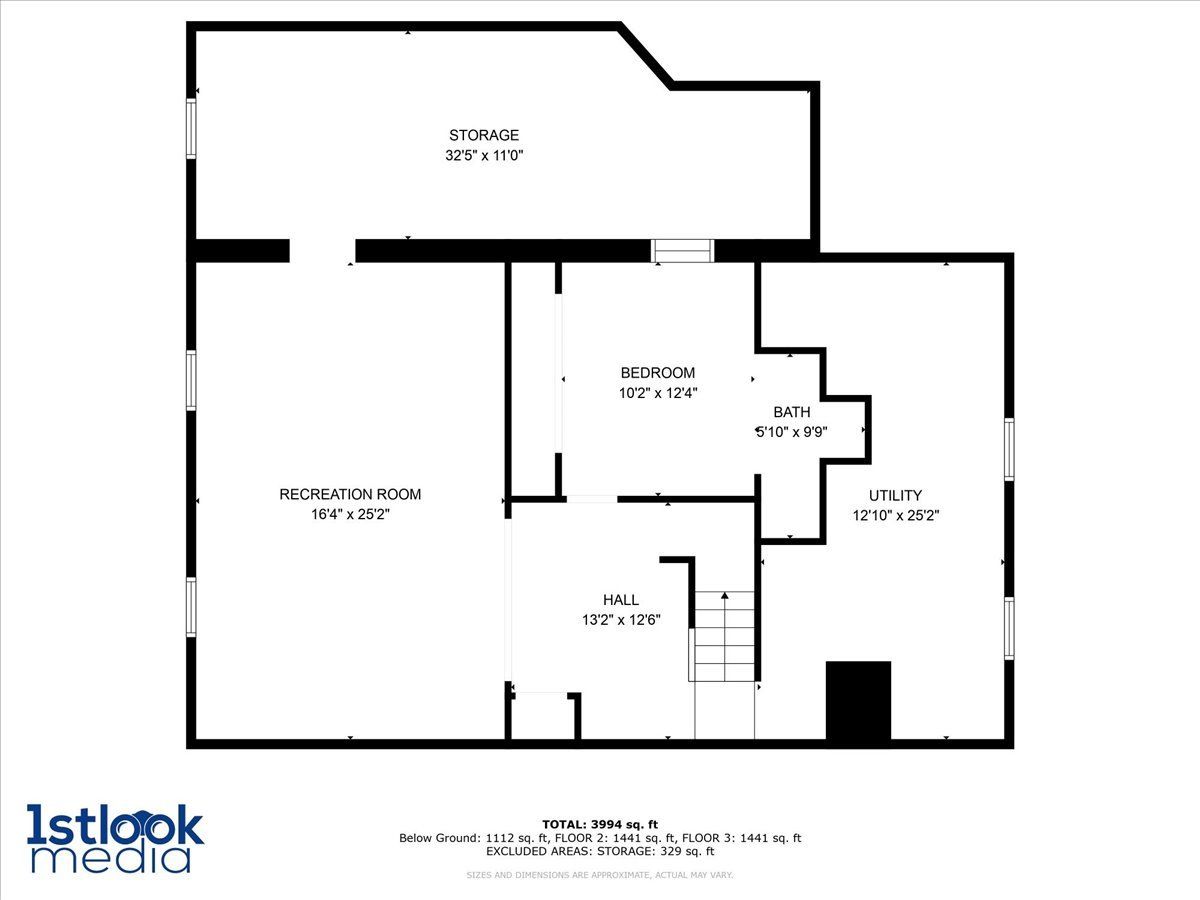
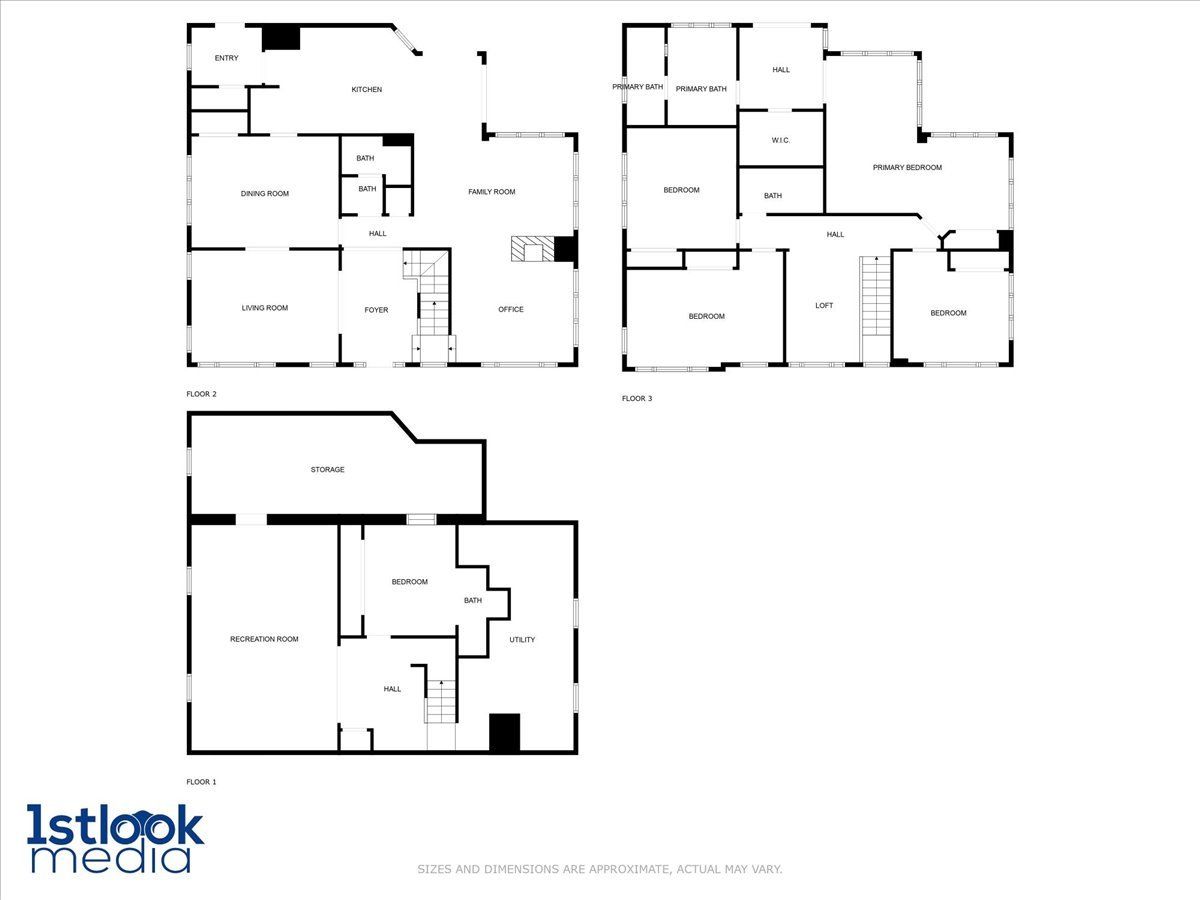
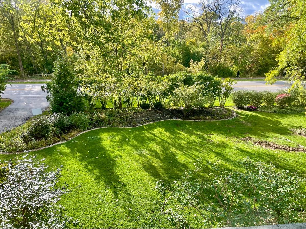

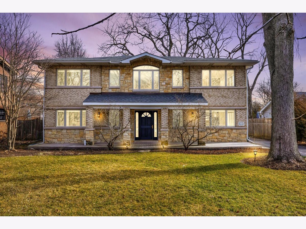
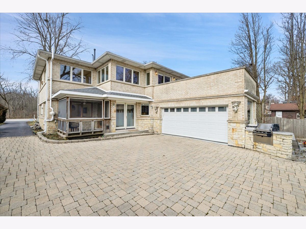
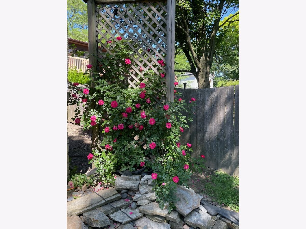
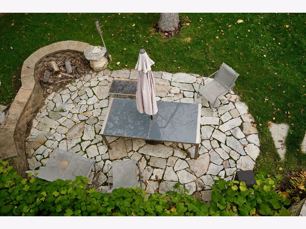
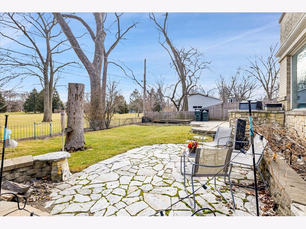
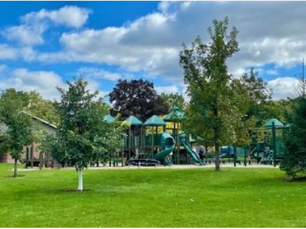

Room Specifics
Total Bedrooms: 5
Bedrooms Above Ground: 4
Bedrooms Below Ground: 1
Dimensions: —
Floor Type: —
Dimensions: —
Floor Type: —
Dimensions: —
Floor Type: —
Dimensions: —
Floor Type: —
Full Bathrooms: 4
Bathroom Amenities: Whirlpool,Separate Shower,Double Sink
Bathroom in Basement: 1
Rooms: —
Basement Description: Finished
Other Specifics
| 2 | |
| — | |
| Asphalt | |
| — | |
| — | |
| 135 X 65 X 134 X 65 | |
| Unfinished | |
| — | |
| — | |
| — | |
| Not in DB | |
| — | |
| — | |
| — | |
| — |
Tax History
| Year | Property Taxes |
|---|---|
| 2017 | $11,279 |
| 2024 | $12,572 |
Contact Agent
Nearby Similar Homes
Contact Agent
Listing Provided By
Same Height International LLC


