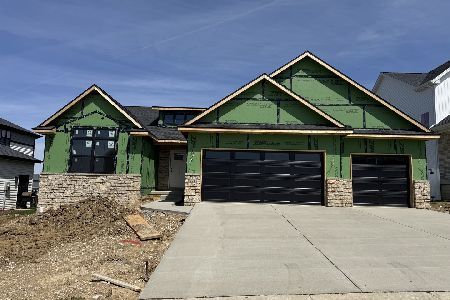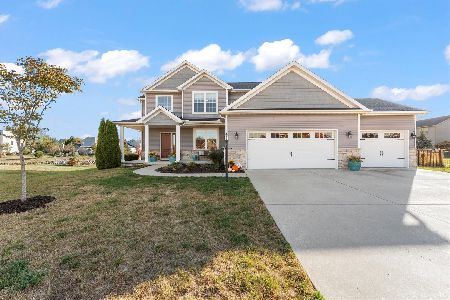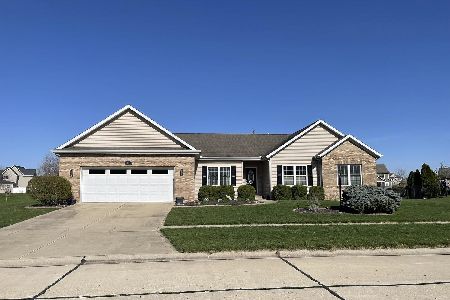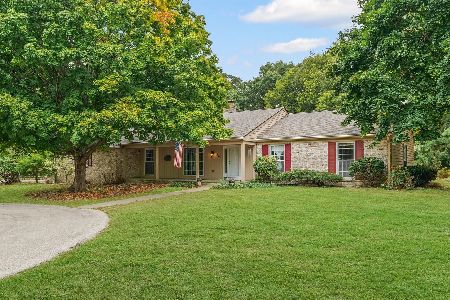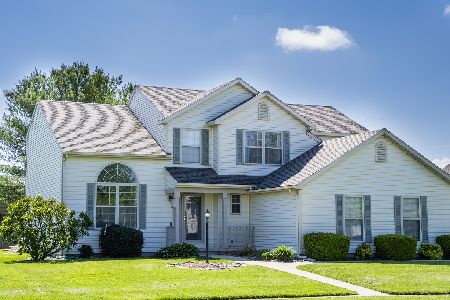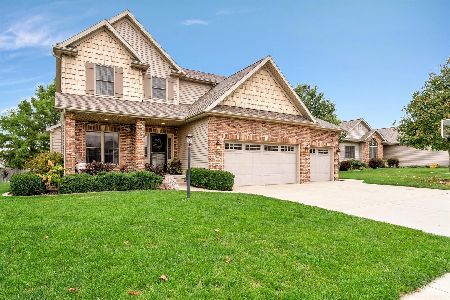603 Hawk Drive, Mahomet, Illinois 61853
$340,000
|
Sold
|
|
| Status: | Closed |
| Sqft: | 2,152 |
| Cost/Sqft: | $158 |
| Beds: | 4 |
| Baths: | 4 |
| Year Built: | 2004 |
| Property Taxes: | $6,976 |
| Days On Market: | 1627 |
| Lot Size: | 0,25 |
Description
Move right in to this impeccably updated home! Comfortable, open floor plan with spacious kitchen featuring updated cabinetry, granite tops, tile backsplash, pantry and tile flooring. Acacia flooring throughout the remainder of the main level, gas fireplace with stone surround and custom built-ins. Spacious master suite with a very large walk-in closet, dual vanity, jetted tub and separate shower. The basement adds a great rec room, office area and full bath plus additional unfinished storage area. Immaculate yard features extensive landscaping, irrigation system and a patio with pergola. Don't miss the heated tandem 3 car garage. Roof new in 2015. Water heater replaced in 2020,Radon System installed, Play structure stays, the kitchen appliances stay and the washer and dryer are included too. Act now so you don't miss your chance to own this beautiful home.
Property Specifics
| Single Family | |
| — | |
| — | |
| 2004 | |
| Partial | |
| — | |
| No | |
| 0.25 |
| Champaign | |
| Country Ridge | |
| 100 / Annual | |
| None | |
| Public | |
| Public Sewer | |
| 11094978 | |
| 151322306002 |
Nearby Schools
| NAME: | DISTRICT: | DISTANCE: | |
|---|---|---|---|
|
Grade School
Mahomet Elementary School |
3 | — | |
|
Middle School
Mahomet Junior High School |
3 | Not in DB | |
|
High School
Mahomet-seymour High School |
3 | Not in DB | |
Property History
| DATE: | EVENT: | PRICE: | SOURCE: |
|---|---|---|---|
| 29 Dec, 2017 | Sold | $285,000 | MRED MLS |
| 19 Nov, 2017 | Under contract | $289,900 | MRED MLS |
| — | Last price change | $294,000 | MRED MLS |
| 22 Aug, 2017 | Listed for sale | $298,000 | MRED MLS |
| 16 Jul, 2021 | Sold | $340,000 | MRED MLS |
| 31 May, 2021 | Under contract | $340,000 | MRED MLS |
| 29 May, 2021 | Listed for sale | $340,000 | MRED MLS |
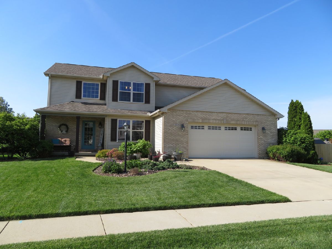
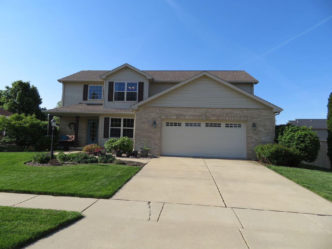
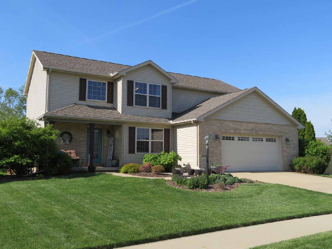
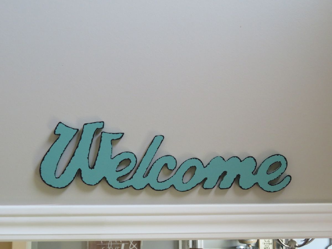
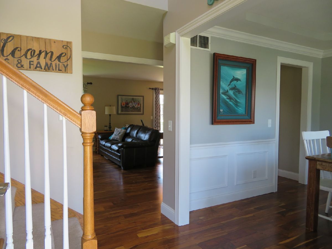
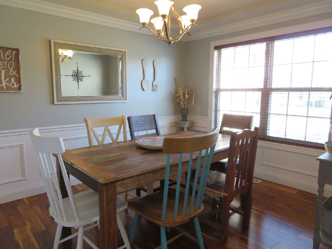
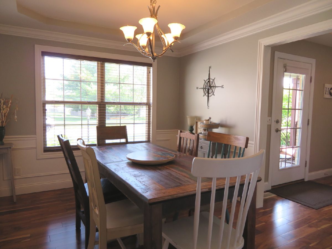
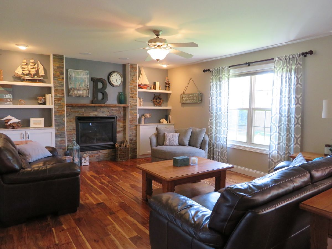
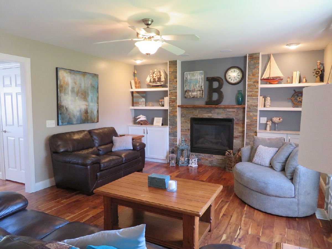
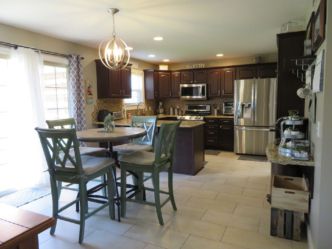
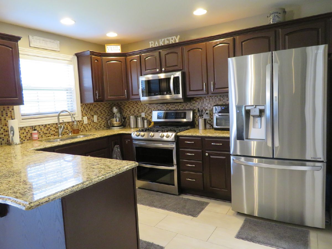
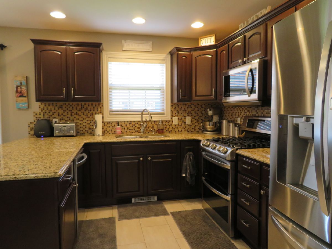
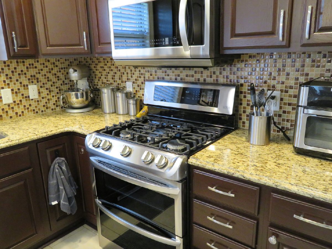
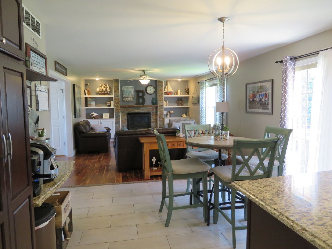
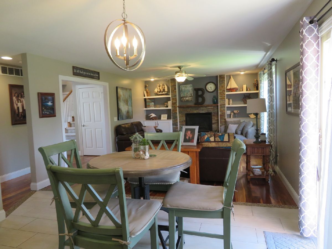
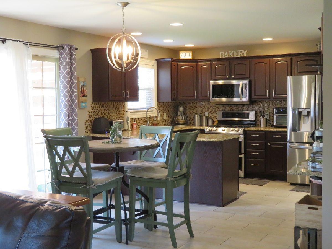
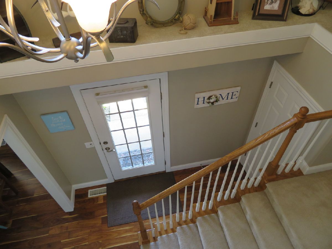
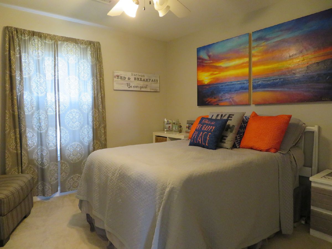
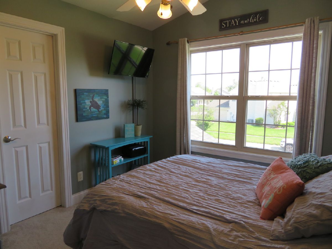
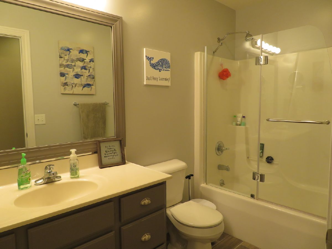
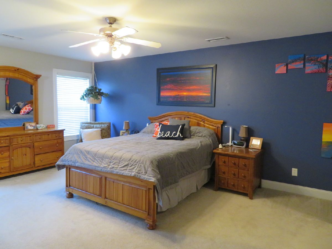
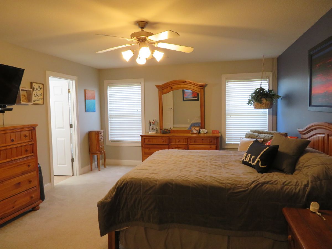
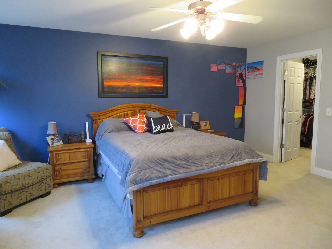
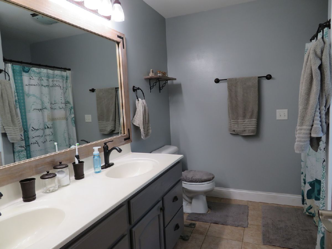
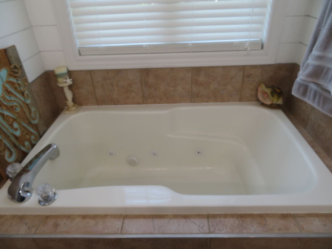
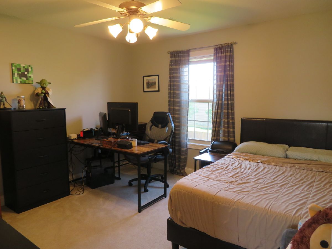
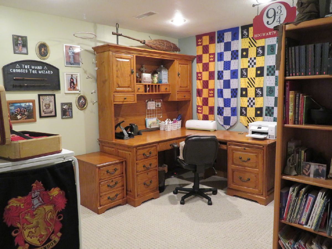
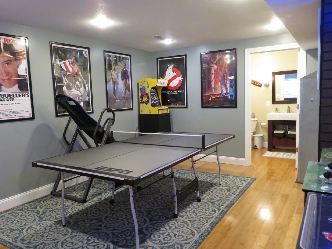
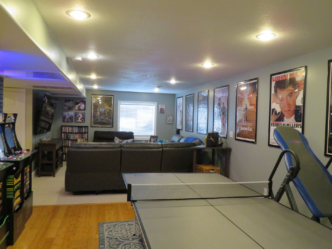
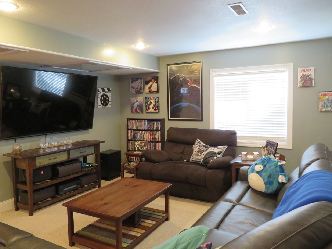
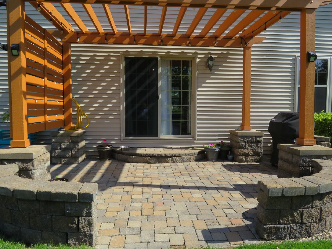
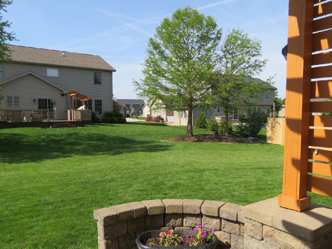
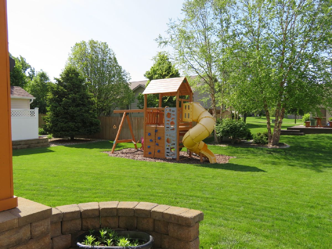
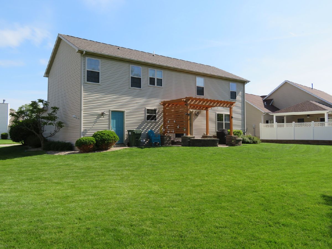
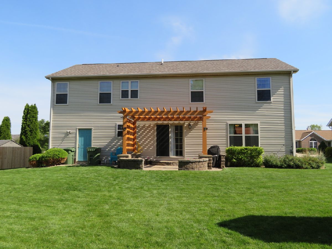
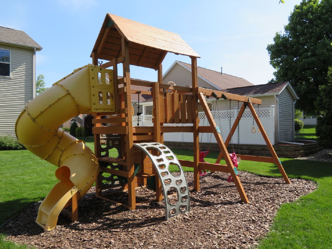
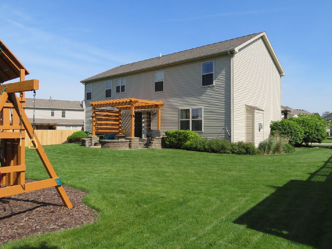
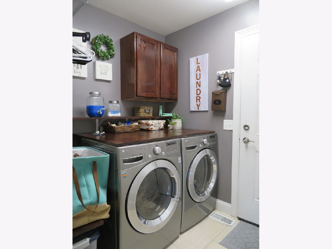
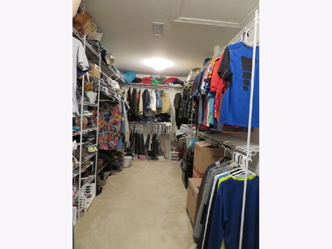
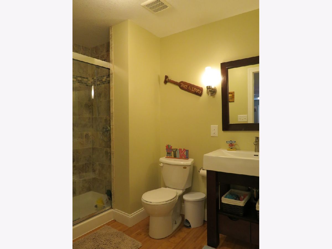
Room Specifics
Total Bedrooms: 4
Bedrooms Above Ground: 4
Bedrooms Below Ground: 0
Dimensions: —
Floor Type: Carpet
Dimensions: —
Floor Type: Carpet
Dimensions: —
Floor Type: Carpet
Full Bathrooms: 4
Bathroom Amenities: Whirlpool,Separate Shower,Double Sink
Bathroom in Basement: 1
Rooms: Breakfast Room
Basement Description: Finished
Other Specifics
| 3 | |
| — | |
| Concrete | |
| Patio, Porch | |
| — | |
| 76X122X103X131 | |
| Pull Down Stair | |
| Full | |
| Hardwood Floors, First Floor Laundry | |
| Range, Microwave, Dishwasher, Refrigerator | |
| Not in DB | |
| Curbs, Sidewalks, Street Paved | |
| — | |
| — | |
| Gas Log |
Tax History
| Year | Property Taxes |
|---|---|
| 2017 | $6,318 |
| 2021 | $6,976 |
Contact Agent
Nearby Similar Homes
Nearby Sold Comparables
Contact Agent
Listing Provided By
Coldwell Banker R.E. Group

