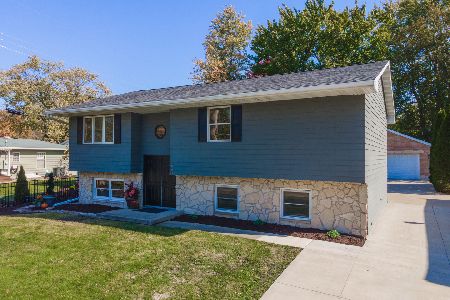603 Highpoint Road, Normal, Illinois 61761
$172,000
|
Sold
|
|
| Status: | Closed |
| Sqft: | 2,600 |
| Cost/Sqft: | $67 |
| Beds: | 3 |
| Baths: | 3 |
| Year Built: | 1975 |
| Property Taxes: | $4,279 |
| Days On Market: | 1660 |
| Lot Size: | 0,34 |
Description
Spacious 5 bedroom raised ranch on a HUGE park-like setting! Great location on a quiet cul de sac with a large fenced yard and lovely 3 season room for enjoying the pretty setting. Main level has large open rooms sizes with lots of windows and tons of natural light. Spacious kitchen, all appliances stay. Separate dining room with sliding doors enters to the 3 season room and opens to the pretty living room. Master bedroom with full bath, 2 additional large bedrooms and another full bath complete the main level. Lower level has huge family room with wood burning fireplace and patio doors to the back yard. Lots of light throughout! 2 more large bedrooms and another full bath complete the lower level. This is a great home with lots of room to grow! Great value as well! Updates include newer windows and exterior doors, newer water heater, furnace and A/C, new roof in 2019, downstairs bath fully remodeled in 2019 as well!
Property Specifics
| Single Family | |
| — | |
| Bi-Level | |
| 1975 | |
| Full | |
| — | |
| No | |
| 0.34 |
| Mc Lean | |
| Not Applicable | |
| — / Not Applicable | |
| None | |
| Public | |
| Public Sewer | |
| 11146889 | |
| 1429451024 |
Nearby Schools
| NAME: | DISTRICT: | DISTANCE: | |
|---|---|---|---|
|
Grade School
Oakdale Elementary |
5 | — | |
|
Middle School
Kingsley Jr High |
5 | Not in DB | |
|
High School
Normal Community West High Schoo |
5 | Not in DB | |
Property History
| DATE: | EVENT: | PRICE: | SOURCE: |
|---|---|---|---|
| 9 Sep, 2021 | Sold | $172,000 | MRED MLS |
| 13 Jul, 2021 | Under contract | $173,000 | MRED MLS |
| 7 Jul, 2021 | Listed for sale | $173,000 | MRED MLS |
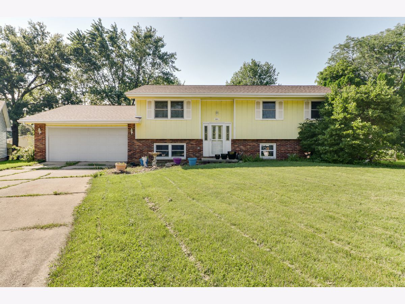
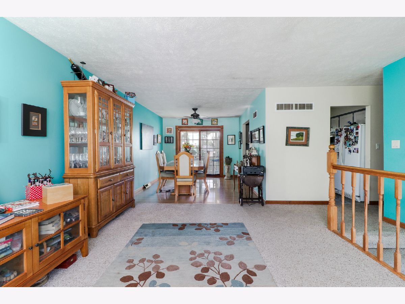
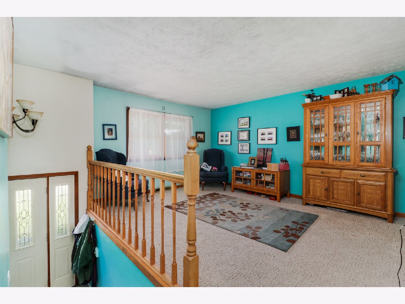
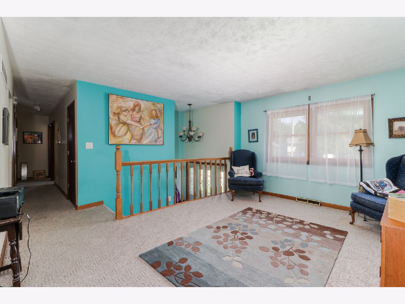
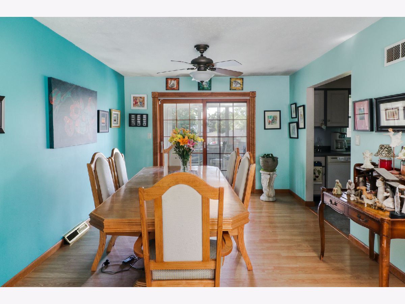
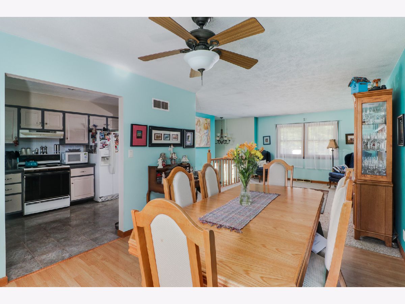
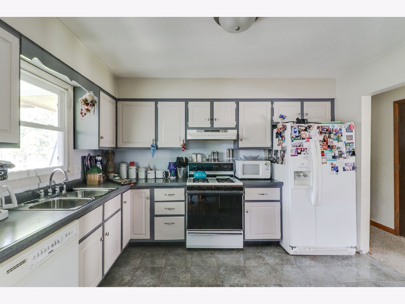
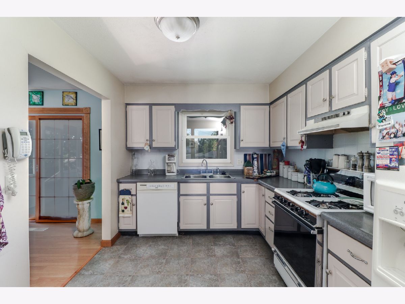
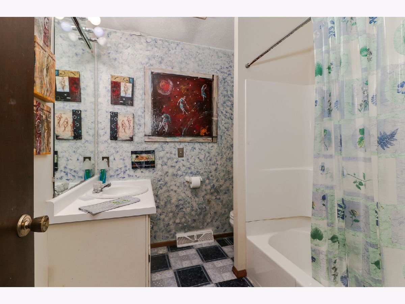
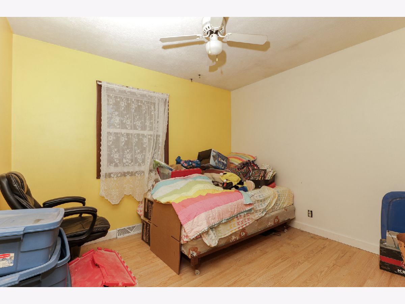
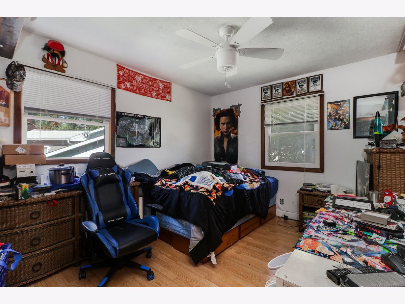
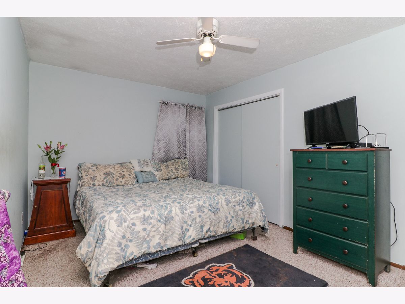
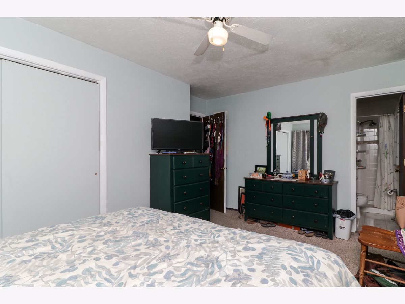
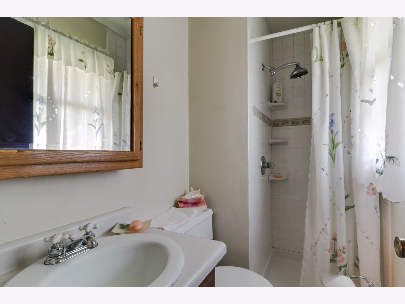
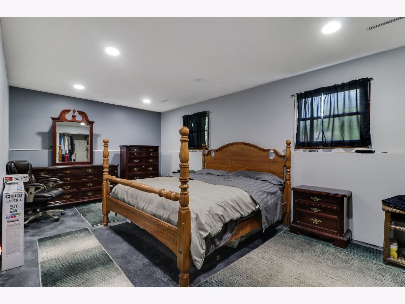
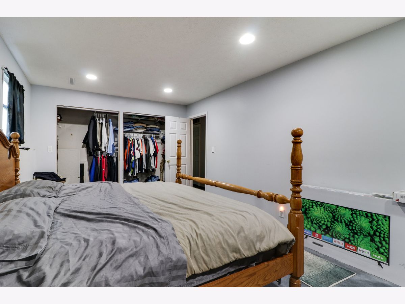
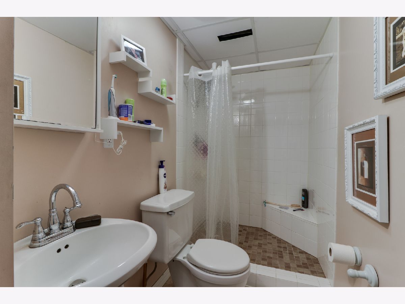
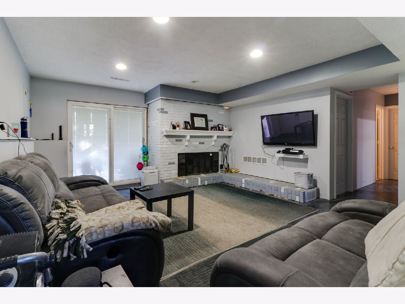
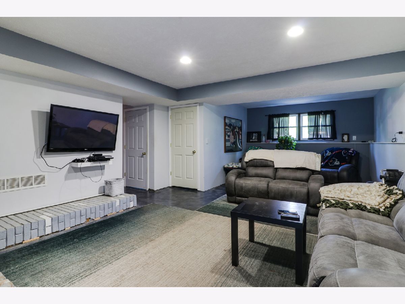
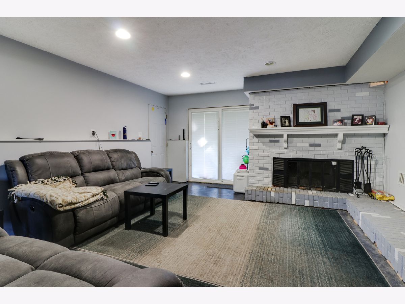
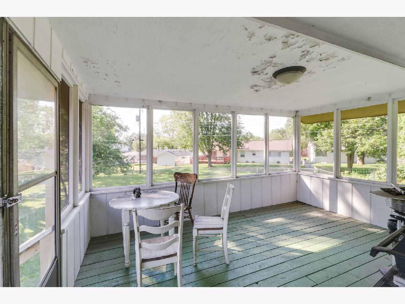
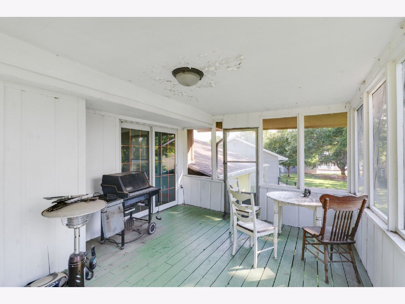
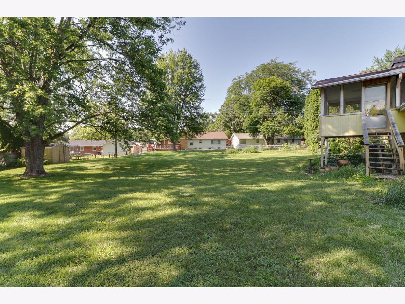
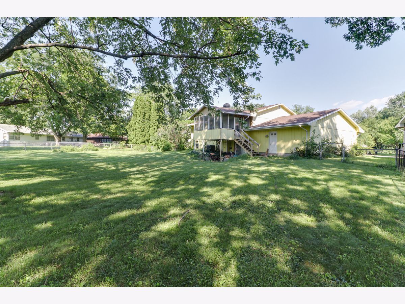
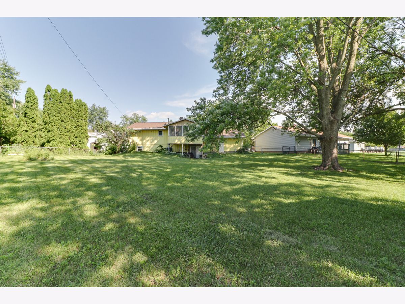
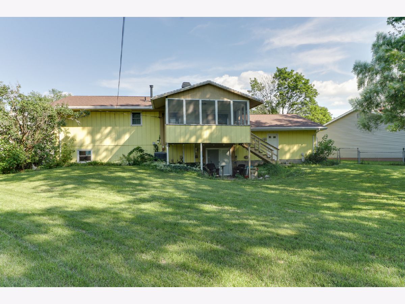
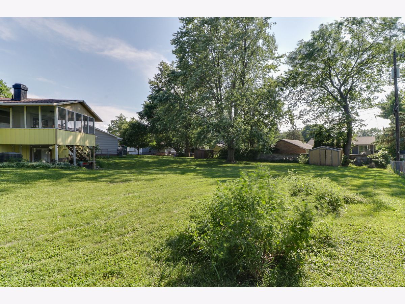
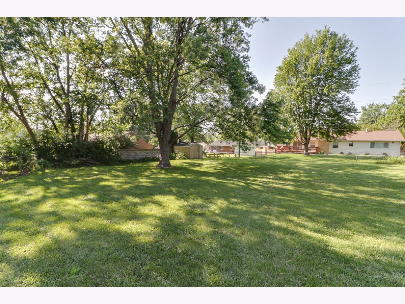
Room Specifics
Total Bedrooms: 5
Bedrooms Above Ground: 3
Bedrooms Below Ground: 2
Dimensions: —
Floor Type: —
Dimensions: —
Floor Type: —
Dimensions: —
Floor Type: —
Dimensions: —
Floor Type: —
Full Bathrooms: 3
Bathroom Amenities: —
Bathroom in Basement: 1
Rooms: Bedroom 5
Basement Description: Finished
Other Specifics
| 2 | |
| — | |
| — | |
| — | |
| Cul-De-Sac,Fenced Yard,Irregular Lot,Mature Trees | |
| 40 X 151 X 75 X 110 X 120 | |
| — | |
| Full | |
| Wood Laminate Floors | |
| Range, Microwave, Dishwasher, Refrigerator, Washer, Dryer, Disposal | |
| Not in DB | |
| — | |
| — | |
| — | |
| Wood Burning, Attached Fireplace Doors/Screen |
Tax History
| Year | Property Taxes |
|---|---|
| 2021 | $4,279 |
Contact Agent
Nearby Similar Homes
Nearby Sold Comparables
Contact Agent
Listing Provided By
RE/MAX Rising


