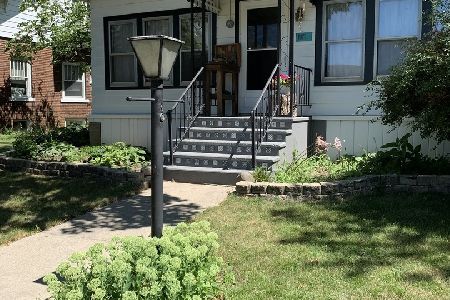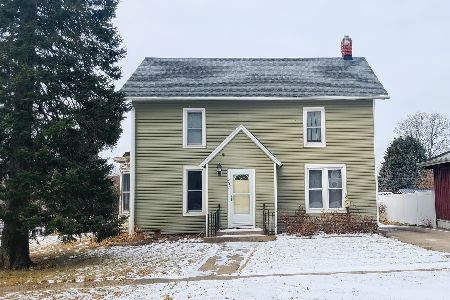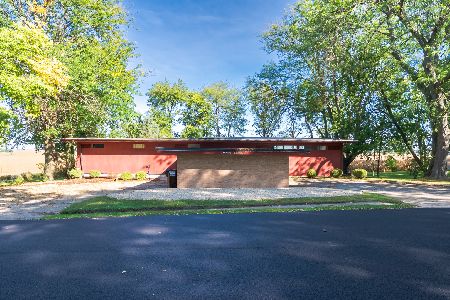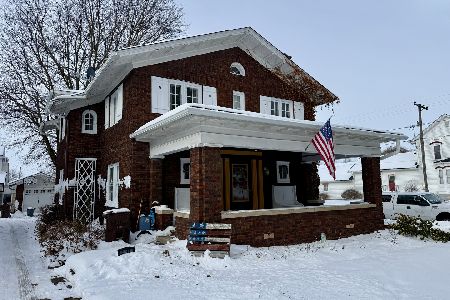603 Main Street, Ashton, Illinois 61006
$95,000
|
Sold
|
|
| Status: | Closed |
| Sqft: | 1,507 |
| Cost/Sqft: | $66 |
| Beds: | 2 |
| Baths: | 1 |
| Year Built: | 1953 |
| Property Taxes: | $2,642 |
| Days On Market: | 3069 |
| Lot Size: | 0,00 |
Description
Completely remodeled move in ready home! New roof (2017) The large open concept living & dining room has a beautiful 2 sided, stone fireplace. Bathroom boosts double sinks, separate shower and bathtub along with ample cabinet space. Beautiful kitchen is open to dining room, has brand new appliances, cabinets, counters and glass tile back splash. The bonus room would make a great office! The architectural details, and beautiful landscape give this house great curb appeal! Walking distance to downtown, schools, and the splash pad/playground.
Property Specifics
| Single Family | |
| — | |
| Ranch | |
| 1953 | |
| None | |
| — | |
| No | |
| — |
| Lee | |
| — | |
| 0 / Not Applicable | |
| None | |
| Public | |
| Public Sewer | |
| 09746852 | |
| 03042730500100 |
Property History
| DATE: | EVENT: | PRICE: | SOURCE: |
|---|---|---|---|
| 15 Jun, 2007 | Sold | $100,500 | MRED MLS |
| 29 May, 2007 | Under contract | $107,900 | MRED MLS |
| — | Last price change | $114,900 | MRED MLS |
| 17 Nov, 2006 | Listed for sale | $114,900 | MRED MLS |
| 1 Oct, 2008 | Sold | $114,000 | MRED MLS |
| 4 Jun, 2008 | Listed for sale | $119,500 | MRED MLS |
| 25 May, 2018 | Sold | $95,000 | MRED MLS |
| 27 Mar, 2018 | Under contract | $99,500 | MRED MLS |
| 11 Sep, 2017 | Listed for sale | $99,500 | MRED MLS |
Room Specifics
Total Bedrooms: 2
Bedrooms Above Ground: 2
Bedrooms Below Ground: 0
Dimensions: —
Floor Type: Vinyl
Full Bathrooms: 1
Bathroom Amenities: Double Sink
Bathroom in Basement: 0
Rooms: No additional rooms
Basement Description: None
Other Specifics
| 1 | |
| — | |
| — | |
| — | |
| — | |
| 68X65 | |
| — | |
| None | |
| First Floor Bedroom, First Floor Laundry | |
| — | |
| Not in DB | |
| — | |
| — | |
| — | |
| Gas Log, Foundation Only |
Tax History
| Year | Property Taxes |
|---|---|
| 2007 | $779 |
| 2008 | $716 |
| 2018 | $2,642 |
Contact Agent
Nearby Similar Homes
Contact Agent
Listing Provided By
Re/Max Sauk Valley







