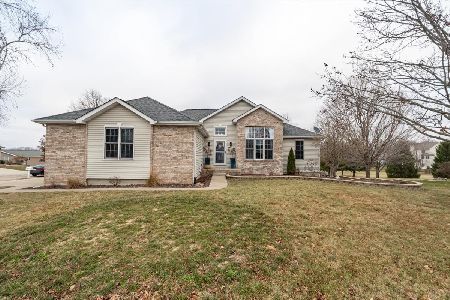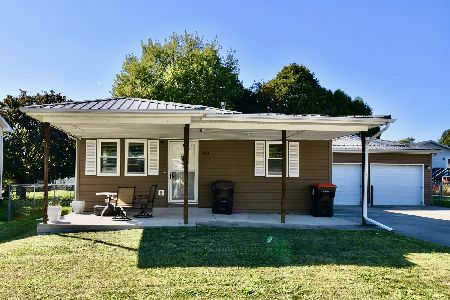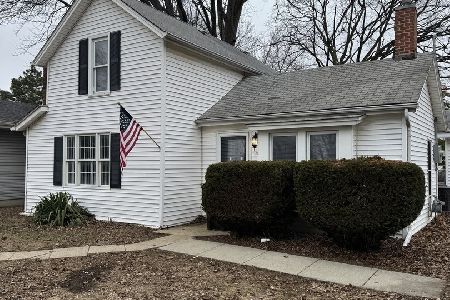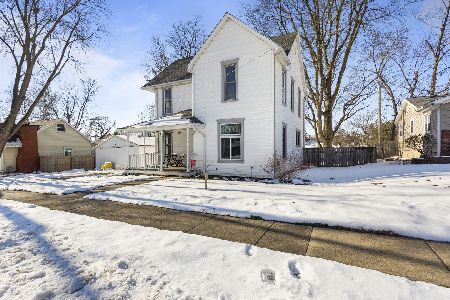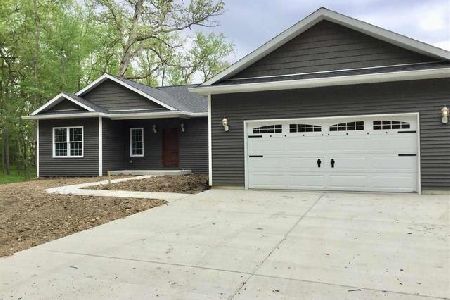603 Market Street, Heyworth, Illinois 61745
$267,500
|
Sold
|
|
| Status: | Closed |
| Sqft: | 1,789 |
| Cost/Sqft: | $154 |
| Beds: | 5 |
| Baths: | 4 |
| Year Built: | 2018 |
| Property Taxes: | $238 |
| Days On Market: | 2358 |
| Lot Size: | 0,58 |
Description
Walk out ranch on a wooded lot! Rare find in McLean county for under $300K. This 5 bedroom 3.5 bath stunner is open and bright. Features all hard surface flooring on the main level. Custom kitchen with quartz counters. Island has a mahogany butchers block prep area. Soft close cabinets and bottom cabinets have pull out shelving for ease of access. Pantry features wood shelves(not wire) for great storage. Oven has both electric and gas hookups. VERY clean well kept home. Master bedroom features trey ceilings. Master bathroom has soaker tub, tiled shower with built in seat. Master closet is a dream:) Walk out basement could be considered its own house...has a master suite and master bath...another living area...and 2 additional bedrooms. 2 bedrooms upstairs..3 bedrooms down. Great storage as well in basement. Enjoy the nature that surrounds this home. You will see many deer in your front and backyard. This lot is very private as it sits on a private drive.
Property Specifics
| Single Family | |
| — | |
| Walk-Out Ranch | |
| 2018 | |
| Full,Walkout | |
| — | |
| No | |
| 0.58 |
| Mc Lean | |
| Hillside | |
| 0 / Not Applicable | |
| None | |
| Public | |
| Public Sewer | |
| 10471090 | |
| 2834327009 |
Nearby Schools
| NAME: | DISTRICT: | DISTANCE: | |
|---|---|---|---|
|
Grade School
Heyworth Elementary |
4 | — | |
|
Middle School
Heyworth Jr High School |
4 | Not in DB | |
|
High School
Heyworth High School |
4 | Not in DB | |
Property History
| DATE: | EVENT: | PRICE: | SOURCE: |
|---|---|---|---|
| 25 Oct, 2019 | Sold | $267,500 | MRED MLS |
| 11 Sep, 2019 | Under contract | $275,000 | MRED MLS |
| 1 Aug, 2019 | Listed for sale | $275,000 | MRED MLS |
Room Specifics
Total Bedrooms: 5
Bedrooms Above Ground: 5
Bedrooms Below Ground: 0
Dimensions: —
Floor Type: Wood Laminate
Dimensions: —
Floor Type: Wood Laminate
Dimensions: —
Floor Type: Wood Laminate
Dimensions: —
Floor Type: —
Full Bathrooms: 4
Bathroom Amenities: Whirlpool,Separate Shower,Double Sink
Bathroom in Basement: 1
Rooms: Bedroom 5
Basement Description: Finished
Other Specifics
| 2 | |
| Concrete Perimeter | |
| Concrete | |
| Balcony, Deck, Patio, Porch, Hot Tub, Stamped Concrete Patio | |
| Mature Trees | |
| 137 X 154.66 | |
| — | |
| Full | |
| Hot Tub, First Floor Bedroom, In-Law Arrangement, First Floor Laundry, Built-in Features, Walk-In Closet(s) | |
| Range, Microwave, Dishwasher, Refrigerator, Washer, Dryer, Disposal, Water Softener Owned | |
| Not in DB | |
| — | |
| — | |
| — | |
| — |
Tax History
| Year | Property Taxes |
|---|---|
| 2019 | $238 |
Contact Agent
Nearby Similar Homes
Nearby Sold Comparables
Contact Agent
Listing Provided By
Berkshire Hathaway Snyder Real Estate


