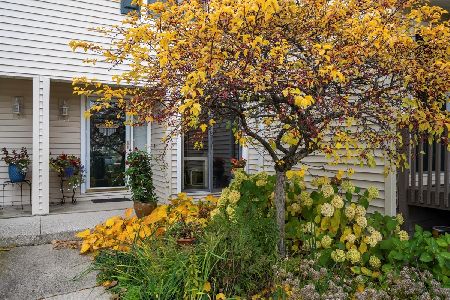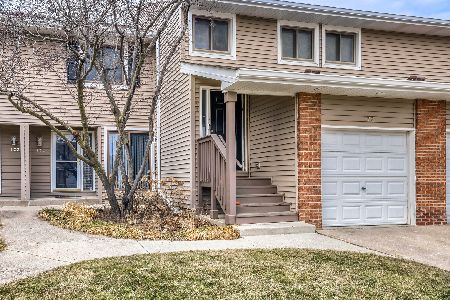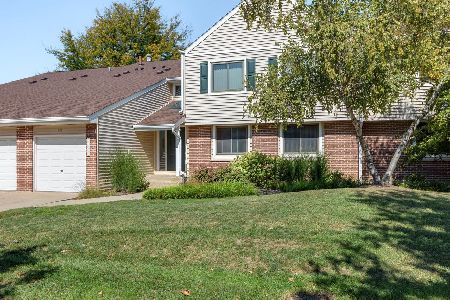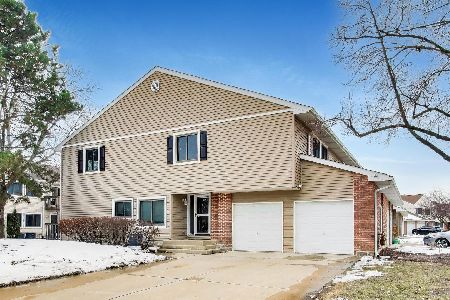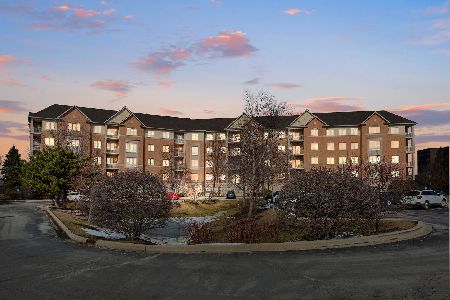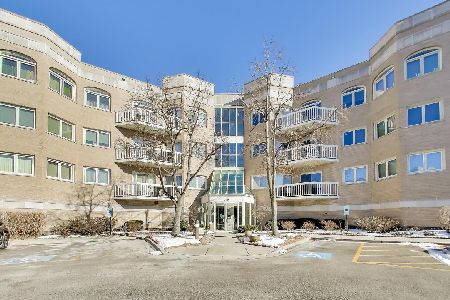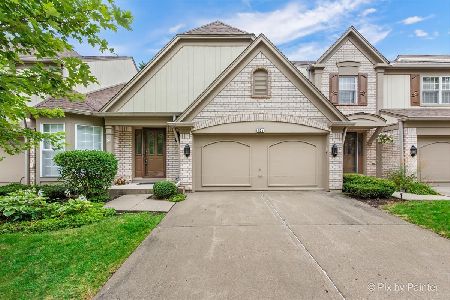603 Marseilles Circle, Buffalo Grove, Illinois 60089
$405,000
|
Sold
|
|
| Status: | Closed |
| Sqft: | 2,400 |
| Cost/Sqft: | $171 |
| Beds: | 2 |
| Baths: | 3 |
| Year Built: | 1989 |
| Property Taxes: | $11,794 |
| Days On Market: | 1389 |
| Lot Size: | 0,00 |
Description
Get ready to move into this beautiful Esprit Model in Prestigious Cherbourg. Wood floors throughout home and spacious room sizes to fit any growing family. The eat in kitchen is massive with an extended composite deck off the eating area making it the perfect place to relax and grill any meal. You will love the stainless steel appliances and the center island giving you so much room to prepare your meals. Loads of counter space and enough cabinets to fit all your dishes, pots and pans and a pantry to hold your food. The gas fireplace in the living room adds to the cozy ambiance of the room and the vaulted ceilings and skylights make this a beautiful room to relax. The formal dining room boasts a stately tray ceiling and will easily fit a dining room table for 12 as well as other cabinetry. The first floor study/den is a great place to work or read a book. Upstairs you will find a wonderful loft to use as a bedroom or a family room. The primary suite is enormous and offers a whirlpool tub as well as separate shower. You will love the remodeled primary bath and the 18" tile on the floor. Upstairs you will find laundry hookup if you prefer your washer & dryer to be on the second floor. In the finished basement you will find a sauna, office and so much storage! Get ready for another fabulous home!
Property Specifics
| Condos/Townhomes | |
| 2 | |
| — | |
| 1989 | |
| — | |
| ESPRIT | |
| No | |
| — |
| Lake | |
| Cherbourg | |
| 375 / Monthly | |
| — | |
| — | |
| — | |
| 11401583 | |
| 15331050310000 |
Nearby Schools
| NAME: | DISTRICT: | DISTANCE: | |
|---|---|---|---|
|
Grade School
Tripp School |
102 | — | |
|
Middle School
Aptakisic Junior High School |
102 | Not in DB | |
|
High School
Adlai E Stevenson High School |
125 | Not in DB | |
Property History
| DATE: | EVENT: | PRICE: | SOURCE: |
|---|---|---|---|
| 30 Jun, 2022 | Sold | $405,000 | MRED MLS |
| 31 May, 2022 | Under contract | $409,900 | MRED MLS |
| 12 May, 2022 | Listed for sale | $409,900 | MRED MLS |
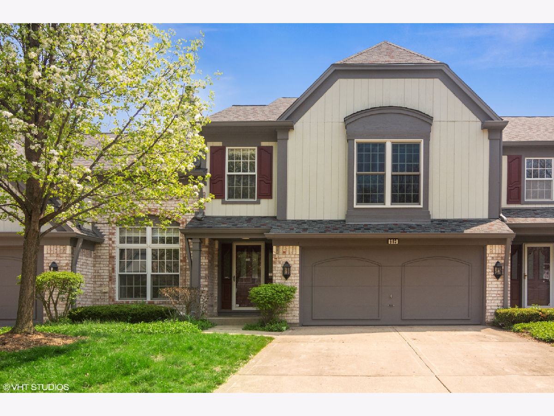
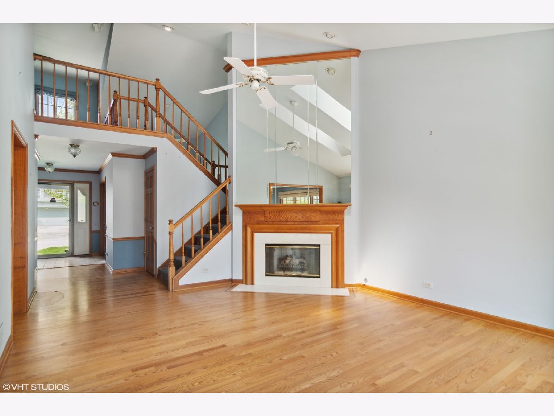
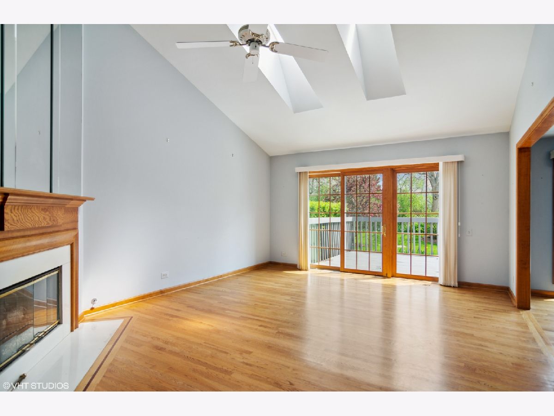
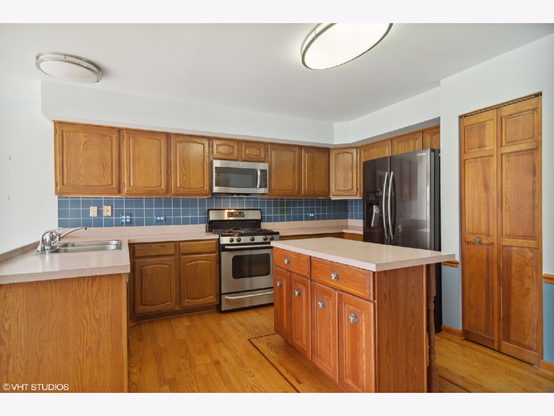
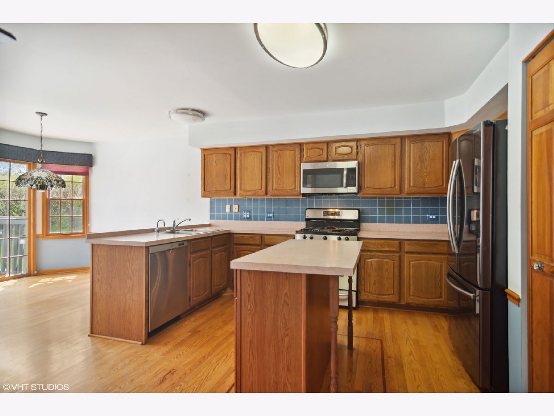
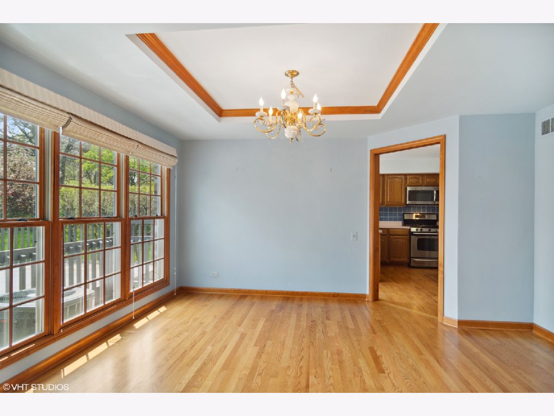
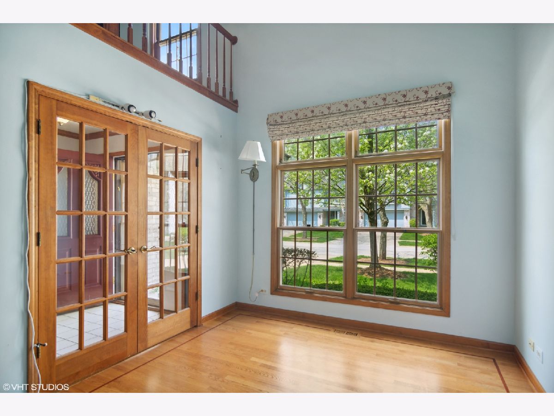
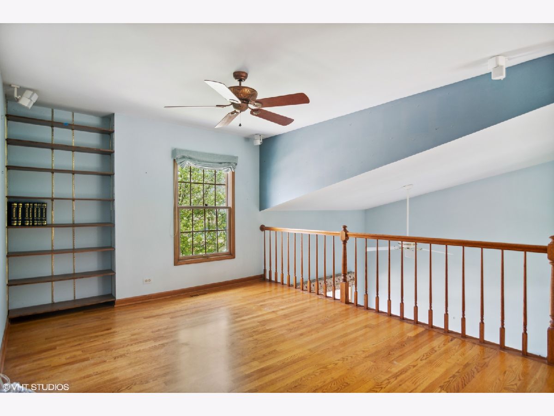
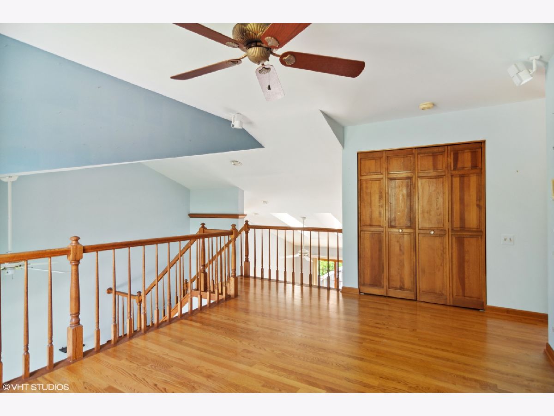
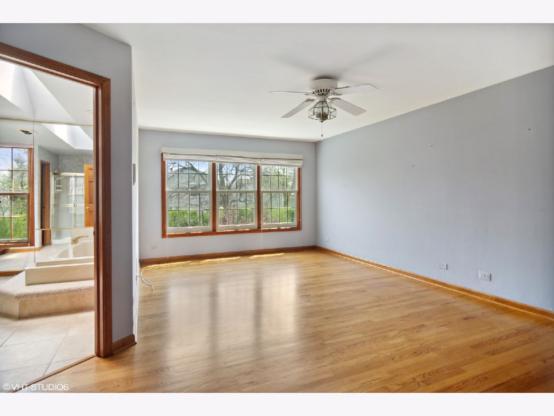
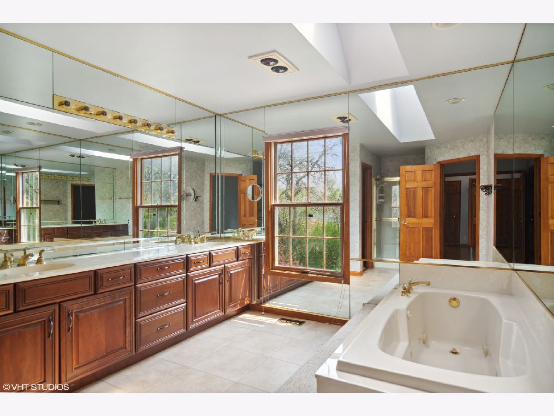
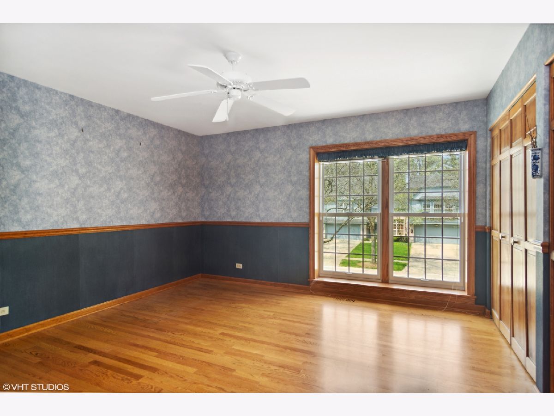
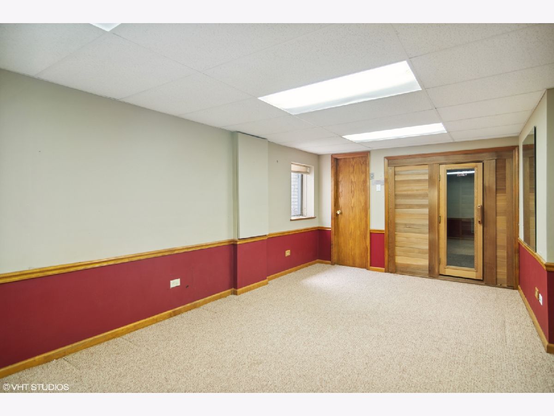
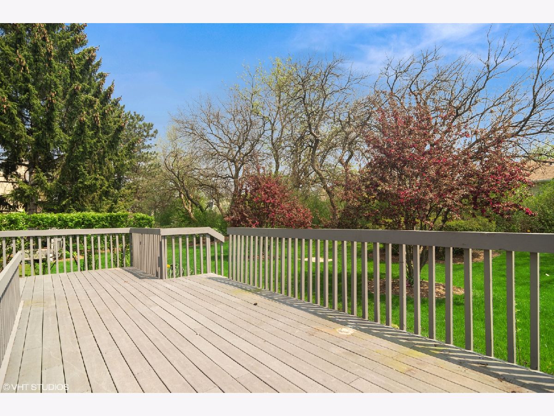
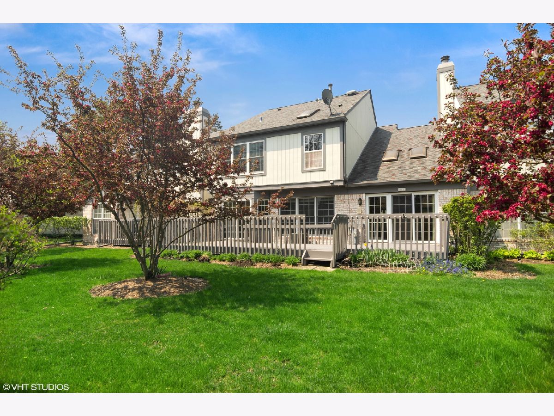
Room Specifics
Total Bedrooms: 2
Bedrooms Above Ground: 2
Bedrooms Below Ground: 0
Dimensions: —
Floor Type: —
Full Bathrooms: 3
Bathroom Amenities: Whirlpool,Separate Shower,Double Sink
Bathroom in Basement: 0
Rooms: —
Basement Description: Finished
Other Specifics
| 2 | |
| — | |
| Concrete | |
| — | |
| — | |
| 38 X 130 X 38 X 130 | |
| — | |
| — | |
| — | |
| — | |
| Not in DB | |
| — | |
| — | |
| — | |
| — |
Tax History
| Year | Property Taxes |
|---|---|
| 2022 | $11,794 |
Contact Agent
Nearby Similar Homes
Nearby Sold Comparables
Contact Agent
Listing Provided By
@properties Christie?s International Real Estate

