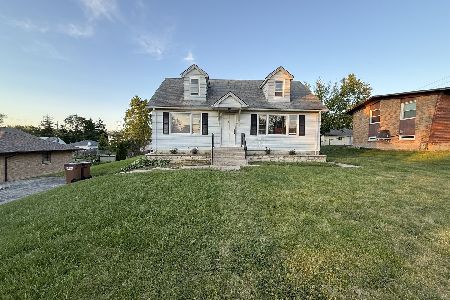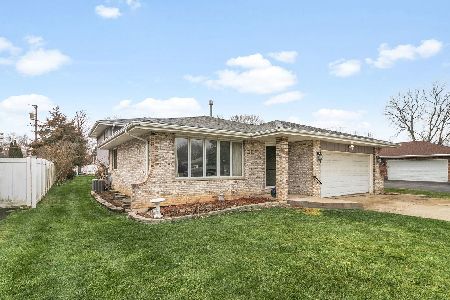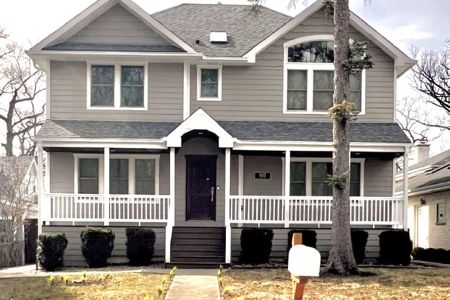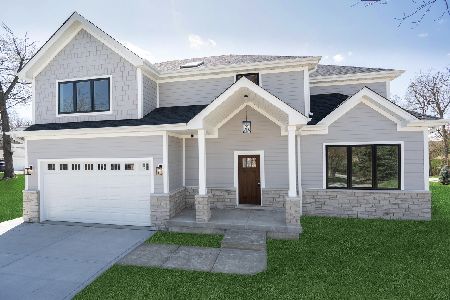603 Nolton Avenue, Willow Springs, Illinois 60480
$390,000
|
Sold
|
|
| Status: | Closed |
| Sqft: | 0 |
| Cost/Sqft: | — |
| Beds: | 4 |
| Baths: | 4 |
| Year Built: | 2013 |
| Property Taxes: | $6,289 |
| Days On Market: | 4332 |
| Lot Size: | 0,00 |
Description
BRAND NEW CONSTRUCTION WITH EASY ACCESS TO THE EXPRESSWAY! APPROXIMATELY 2500 SQ. FT. OF OPEN CONCEPT MODERN EURO DESIGN. LOTS OF CUSTOM FINISHES; SILESTONE QUARTZ COUNTERS, WALNUT FLOORING THROUGHOUT MAIN LEVEL AND STAINLESS STEEL APPLIANCES. MASTER BEDROOM WITH PRIVATE MASTER SPA. MAIN FLOOR BEDROOM OR OFFICE. FINISHED BASEMENT ALLOWS YOU TO CUSTOMIZE YOUR OWN SPACE. ADJACENT FOREST PRESERVE WITH BIKING TRAILS.
Property Specifics
| Single Family | |
| — | |
| — | |
| 2013 | |
| Full | |
| — | |
| No | |
| — |
| Cook | |
| — | |
| 0 / Not Applicable | |
| None | |
| Lake Michigan | |
| Public Sewer | |
| 08575045 | |
| 18334270230000 |
Nearby Schools
| NAME: | DISTRICT: | DISTANCE: | |
|---|---|---|---|
|
Grade School
Willow Springs Elementary School |
108 | — | |
|
Middle School
Willow Springs Elementary School |
108 | Not in DB | |
|
High School
Argo Community High School |
217 | Not in DB | |
Property History
| DATE: | EVENT: | PRICE: | SOURCE: |
|---|---|---|---|
| 9 Mar, 2007 | Sold | $185,000 | MRED MLS |
| 25 Jan, 2007 | Under contract | $199,900 | MRED MLS |
| 25 Jan, 2007 | Listed for sale | $199,900 | MRED MLS |
| 2 Jan, 2013 | Sold | $50,000 | MRED MLS |
| 13 Dec, 2012 | Under contract | $54,900 | MRED MLS |
| 16 Nov, 2012 | Listed for sale | $54,900 | MRED MLS |
| 30 May, 2014 | Sold | $390,000 | MRED MLS |
| 20 Apr, 2014 | Under contract | $394,900 | MRED MLS |
| 3 Apr, 2014 | Listed for sale | $394,900 | MRED MLS |
| 28 Sep, 2018 | Sold | $384,000 | MRED MLS |
| 17 Aug, 2018 | Under contract | $399,000 | MRED MLS |
| 27 Jun, 2018 | Listed for sale | $399,000 | MRED MLS |
| 31 May, 2022 | Sold | $540,000 | MRED MLS |
| 21 Mar, 2022 | Under contract | $525,000 | MRED MLS |
| 15 Mar, 2022 | Listed for sale | $525,000 | MRED MLS |
Room Specifics
Total Bedrooms: 4
Bedrooms Above Ground: 4
Bedrooms Below Ground: 0
Dimensions: —
Floor Type: Carpet
Dimensions: —
Floor Type: Carpet
Dimensions: —
Floor Type: Hardwood
Full Bathrooms: 4
Bathroom Amenities: Whirlpool,Separate Shower,Double Sink
Bathroom in Basement: 1
Rooms: Recreation Room
Basement Description: Finished
Other Specifics
| — | |
| — | |
| — | |
| Porch, Storms/Screens | |
| — | |
| 50X152 | |
| — | |
| Full | |
| Skylight(s), Hardwood Floors, First Floor Bedroom, First Floor Full Bath | |
| Range, Microwave, Dishwasher, Refrigerator, Disposal, Stainless Steel Appliance(s) | |
| Not in DB | |
| Street Paved | |
| — | |
| — | |
| Wood Burning Stove, Attached Fireplace Doors/Screen, Gas Starter |
Tax History
| Year | Property Taxes |
|---|---|
| 2007 | $4,625 |
| 2013 | $7,763 |
| 2014 | $6,289 |
| 2018 | $10,466 |
| 2022 | $20,024 |
Contact Agent
Nearby Similar Homes
Nearby Sold Comparables
Contact Agent
Listing Provided By
Re/Max Signature Homes








