603 Oeffling Drive, Mchenry, Illinois 60051
$580,000
|
Sold
|
|
| Status: | Closed |
| Sqft: | 2,400 |
| Cost/Sqft: | $219 |
| Beds: | 4 |
| Baths: | 2 |
| Year Built: | 1913 |
| Property Taxes: | $14,263 |
| Days On Market: | 55 |
| Lot Size: | 1,14 |
Description
MULTIPLE OFFERS RECIEVED Lakefront Dream Home on Pistakee Lake - First Time on the Market! Welcome to the lake life you've always dreamed of! Whether you're searching for the perfect year-round residence or a stunning summer getaway, this is your opportunity to own a truly one-of-a-kind waterfront property. Situated on 116 feet of prime Pistakee Lake frontage, this home offers unmatched panoramic views of the water, with a nature preserve directly across the lake - meaning your view will always be of natural beauty, not other homes. Set on a massive 1.14 acre lot where there's ample space to relax, entertain, and enjoy all your lakefront toys. This estate sale is a rare gem. Inside, you'll find: 4 spacious bedrooms 2 full bathrooms Floor-to-ceiling windows flooding the home with natural light Gleaming hardwood floors Endless potential to make it your own 2.5 car attached garage and boat house Don't miss this chance to create your ultimate lakefront dream retreat. Sold as-is, this home is ready for your vision - and it won't last long! Live the lake life... every day. NOTE PLEASE EXCUSE CLUTTER IN PICTURES HOME IS AN ESTATE SALE AND BEING CLEARED OUT ...
Property Specifics
| Single Family | |
| — | |
| — | |
| 1913 | |
| — | |
| CUSTOM | |
| Yes | |
| 1.14 |
| — | |
| — | |
| — / Not Applicable | |
| — | |
| — | |
| — | |
| 12415814 | |
| 1008176007 |
Nearby Schools
| NAME: | DISTRICT: | DISTANCE: | |
|---|---|---|---|
|
Grade School
Johnsburg Elementary School |
12 | — | |
|
Middle School
Johnsburg Junior High School |
12 | Not in DB | |
Property History
| DATE: | EVENT: | PRICE: | SOURCE: |
|---|---|---|---|
| 26 Aug, 2025 | Sold | $580,000 | MRED MLS |
| 21 Jul, 2025 | Under contract | $524,990 | MRED MLS |
| 16 Jul, 2025 | Listed for sale | $524,990 | MRED MLS |
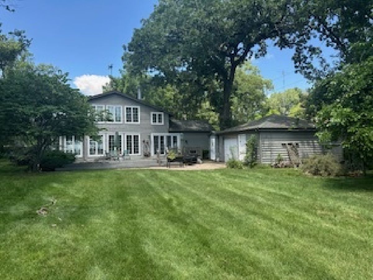
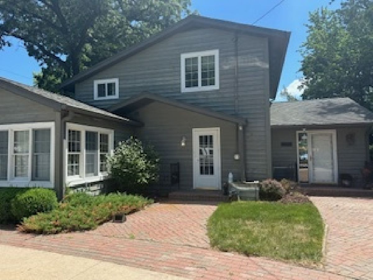
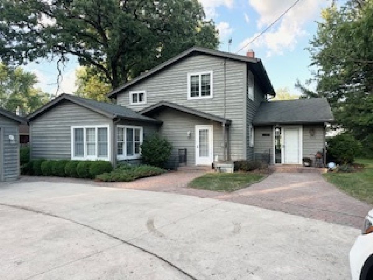
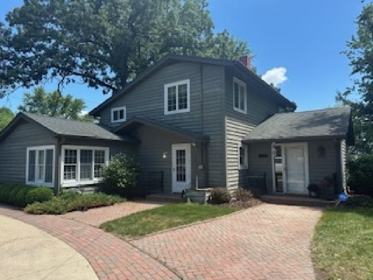
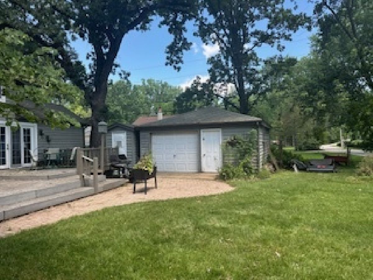
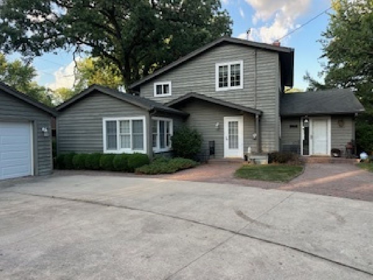
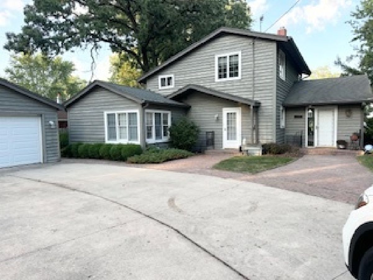
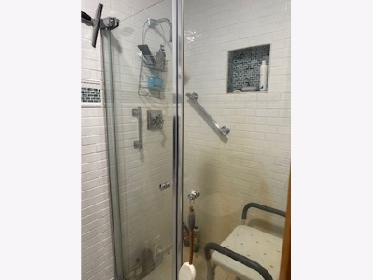
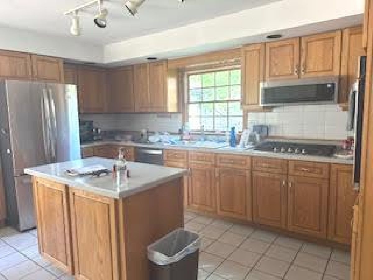
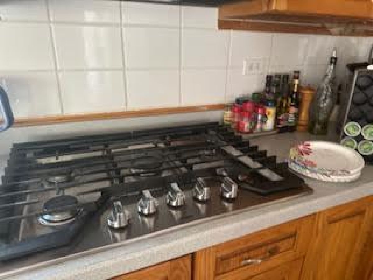
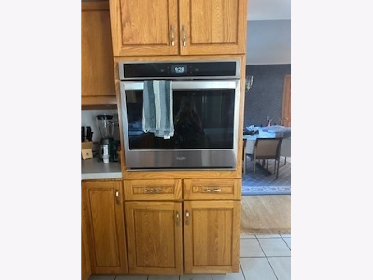
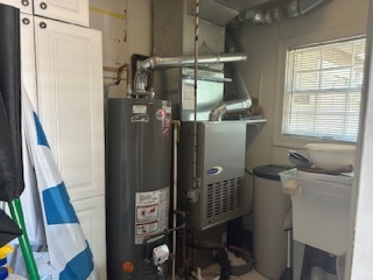
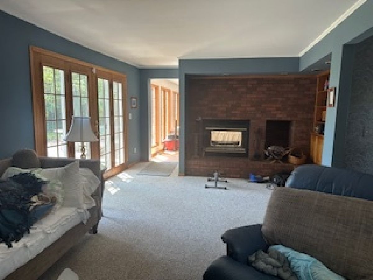
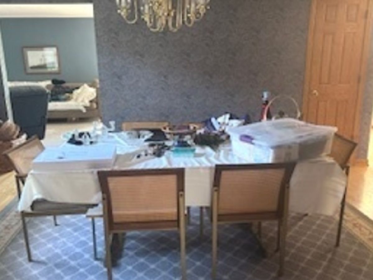
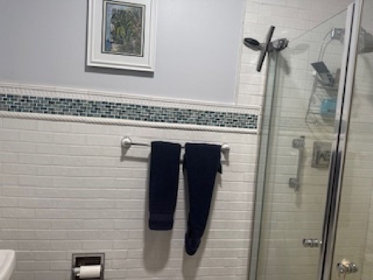
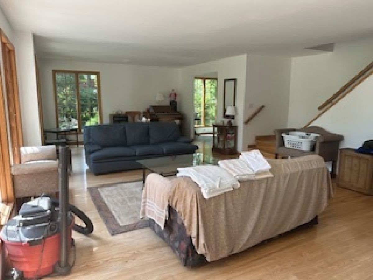
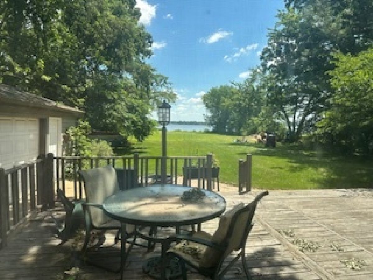
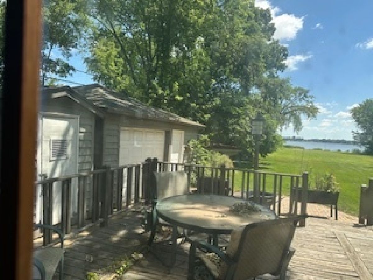
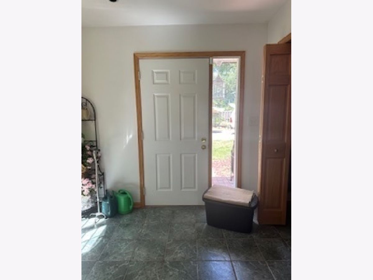
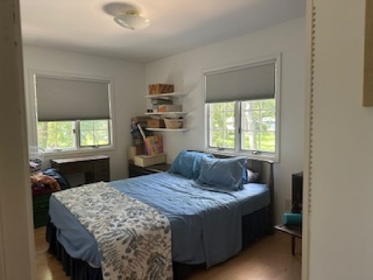
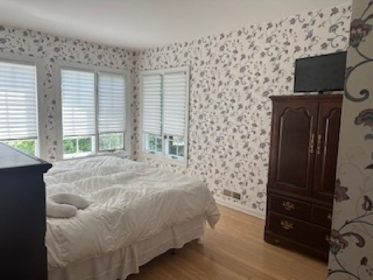
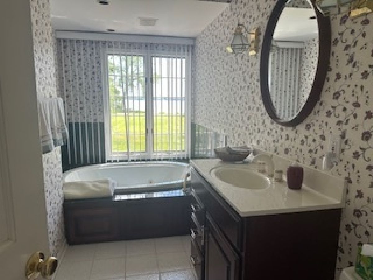
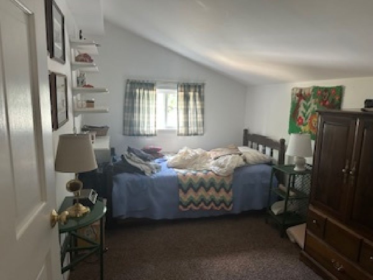
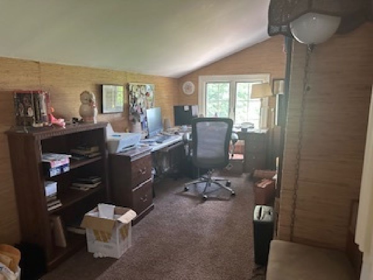
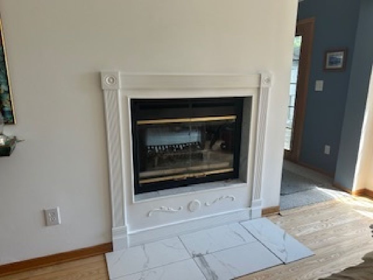
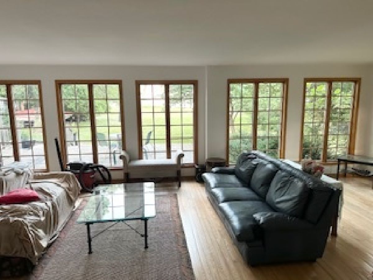
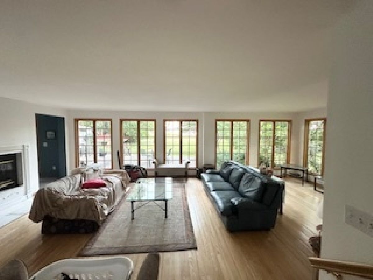
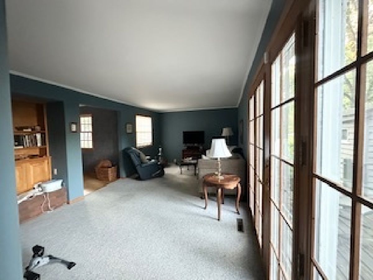
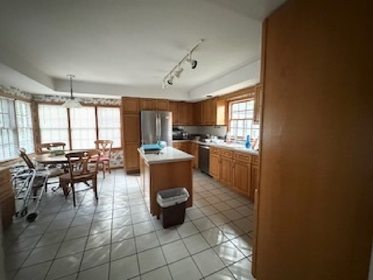
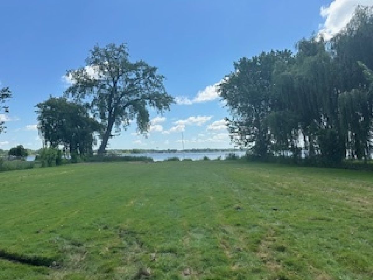
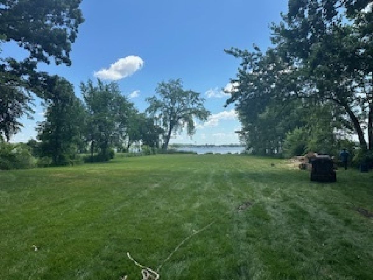
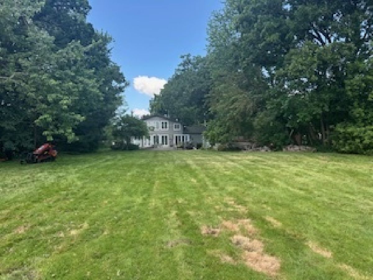
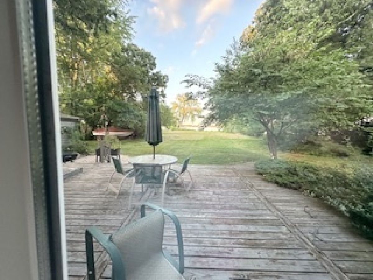
Room Specifics
Total Bedrooms: 4
Bedrooms Above Ground: 4
Bedrooms Below Ground: 0
Dimensions: —
Floor Type: —
Dimensions: —
Floor Type: —
Dimensions: —
Floor Type: —
Full Bathrooms: 2
Bathroom Amenities: —
Bathroom in Basement: 0
Rooms: —
Basement Description: —
Other Specifics
| 2.5 | |
| — | |
| — | |
| — | |
| — | |
| 98X479X385X118 | |
| — | |
| — | |
| — | |
| — | |
| Not in DB | |
| — | |
| — | |
| — | |
| — |
Tax History
| Year | Property Taxes |
|---|---|
| 2025 | $14,263 |
Contact Agent
Contact Agent
Listing Provided By
RE/MAX Suburban


