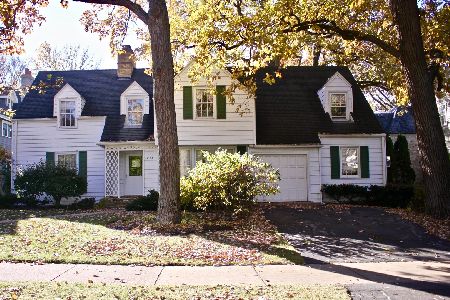603 Provident Avenue, Winnetka, Illinois 60093
$1,600,000
|
Sold
|
|
| Status: | Closed |
| Sqft: | 0 |
| Cost/Sqft: | — |
| Beds: | 4 |
| Baths: | 5 |
| Year Built: | 2004 |
| Property Taxes: | $26,117 |
| Days On Market: | 2054 |
| Lot Size: | 0,20 |
Description
This exceptional newer home with its updated & current vibe coupled with its desirable in-town location makes for a winning combination that can't be beat. High end finishes on three levels of spectacular living is offered in this 4(+1) bedroom/4.1 bath home on a 188' deep lot. From the charming front porch, you are welcomed into a large entry hall and are immediately greeted with soaring ceiling height, custom millwork and views all the way to the back of the home. The gourmet chef's kitchen showcases fine cabinetry, top-of-the-line appliances, an 8-foot island, separate eating area and custom light fixtures. A side entrance leads from the driveway and provides easy access into the mudroom and kitchen. The spacious family room with fireplace and French doors leads out to a charming patio with fireplace & backyard. The elegant formal living room with fireplace, dining room with swinging door into the kitchen and powder room complete the first floor. The master suite is a true sanctuary with a spa-like bath, his/her walk-in-closets, custom built-ins and gas fireplace. Three additional bedrooms (one en-suite), two baths and fabulous laundry room round out this level. The lower level offers additional entertaining space with high ceilings, custom wet bar, rec room, media/exercise room, 5th bedroom & full bath. The professionally landscaped lot, with stockade and pet-friendly electric fence, provides plenty of play and entertaining space plus a detached two-car garage. What more could you want... better than new, extraordinary finishes, thoughtfully designed and the heart of downtown Winnetka just blocks from the front door!
Property Specifics
| Single Family | |
| — | |
| Colonial | |
| 2004 | |
| Full | |
| — | |
| No | |
| 0.2 |
| Cook | |
| — | |
| 0 / Not Applicable | |
| None | |
| Lake Michigan | |
| Public Sewer | |
| 10733101 | |
| 05202010040000 |
Nearby Schools
| NAME: | DISTRICT: | DISTANCE: | |
|---|---|---|---|
|
Grade School
Crow Island Elementary School |
36 | — | |
|
Middle School
The Skokie School |
36 | Not in DB | |
|
High School
New Trier Twp H.s. Northfield/wi |
203 | Not in DB | |
|
Alternate Junior High School
Carleton W Washburne School |
— | Not in DB | |
Property History
| DATE: | EVENT: | PRICE: | SOURCE: |
|---|---|---|---|
| 16 May, 2018 | Sold | $1,530,000 | MRED MLS |
| 9 Feb, 2018 | Under contract | $1,569,000 | MRED MLS |
| 15 Jan, 2018 | Listed for sale | $1,569,000 | MRED MLS |
| 27 Jul, 2020 | Sold | $1,600,000 | MRED MLS |
| 12 Jun, 2020 | Under contract | $1,550,000 | MRED MLS |
| 4 Jun, 2020 | Listed for sale | $1,550,000 | MRED MLS |
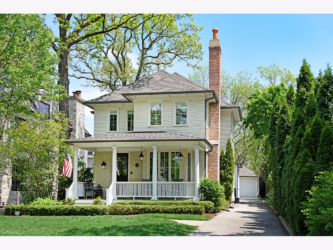
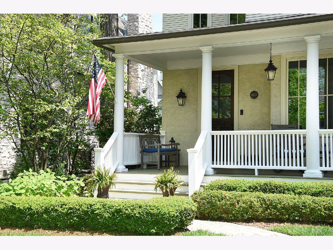
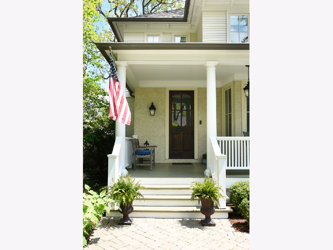
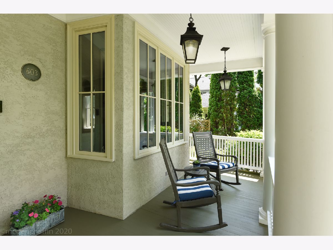
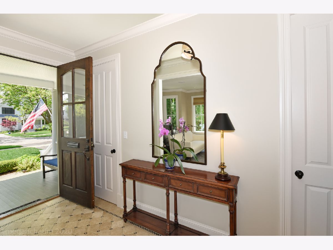
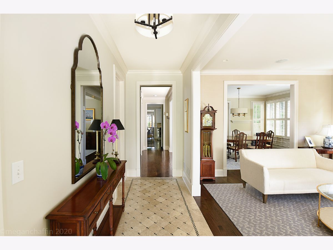
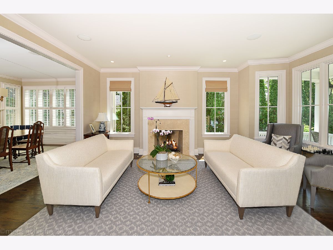
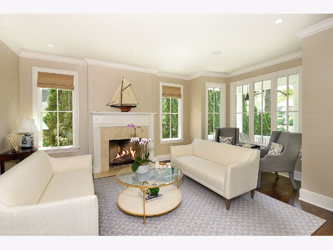
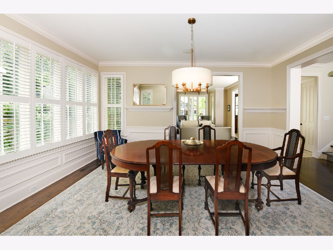
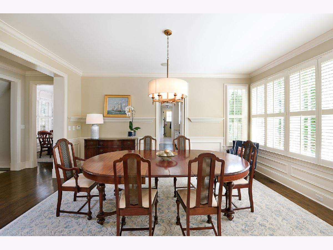
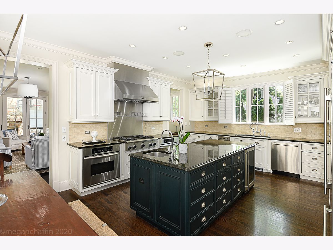
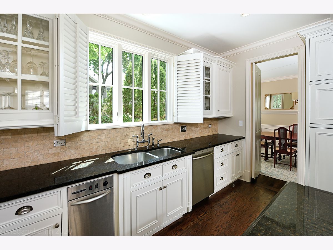
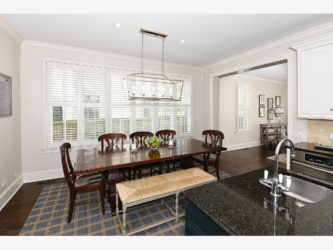
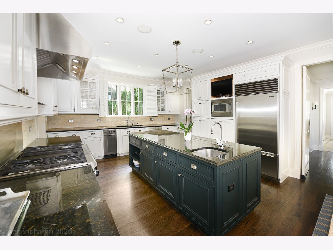
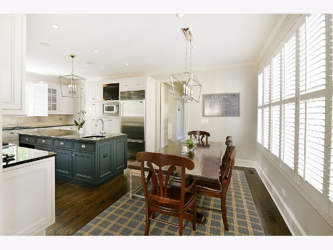
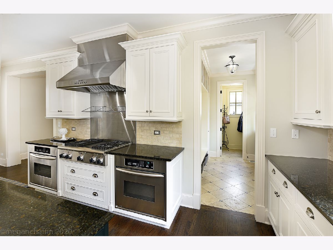
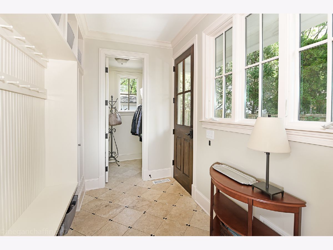
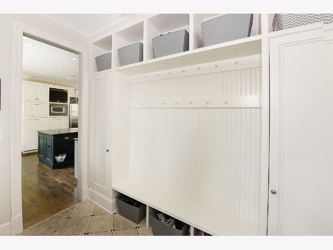
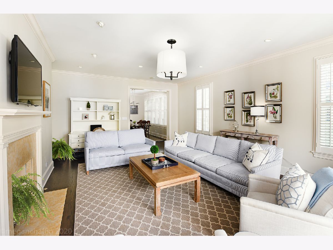
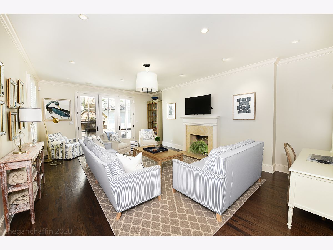
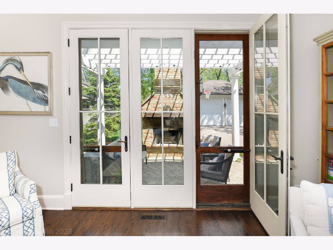
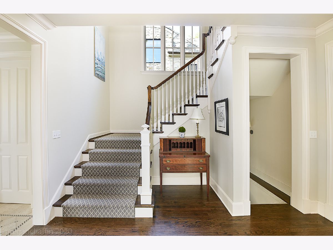
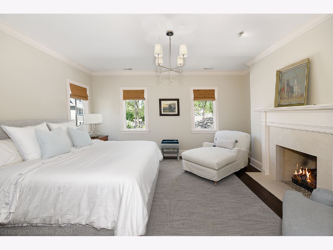
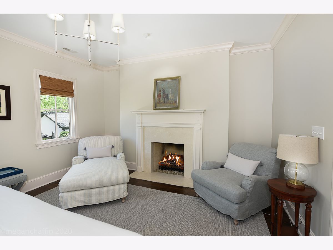
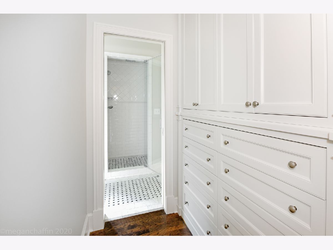
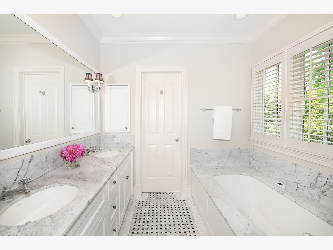
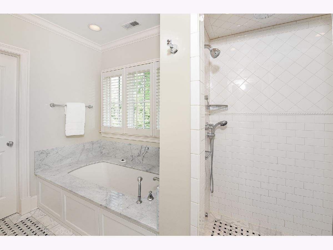
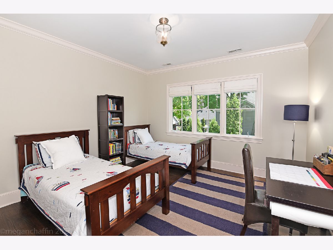
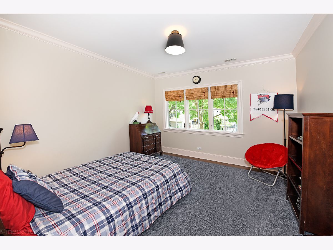
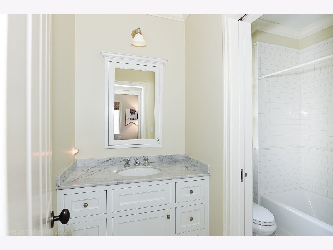
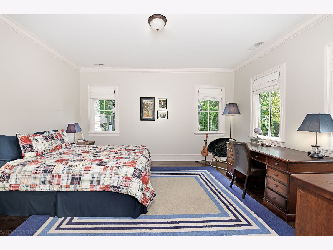
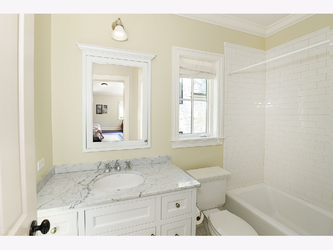
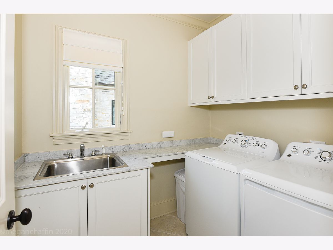
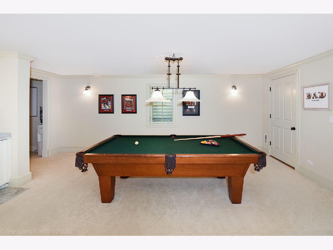
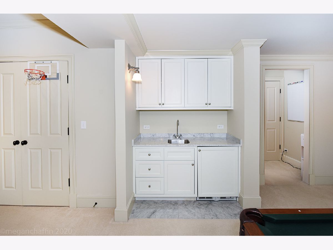
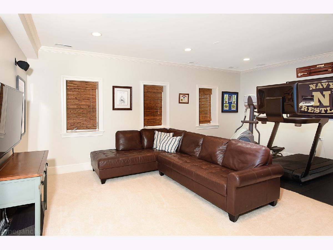
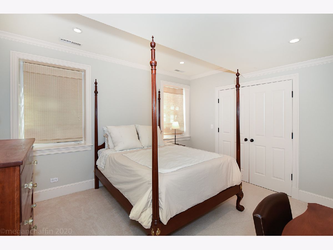
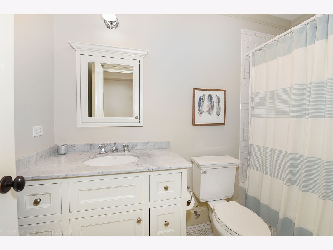
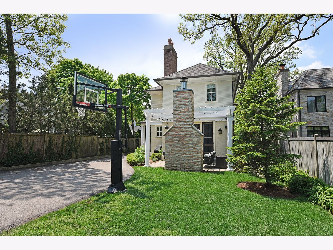
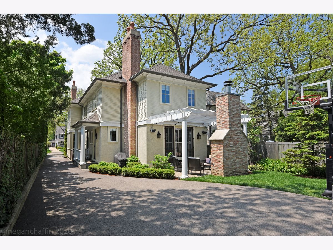
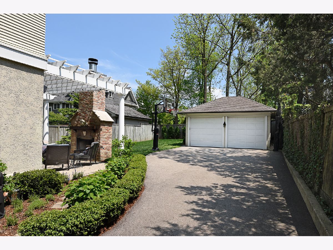
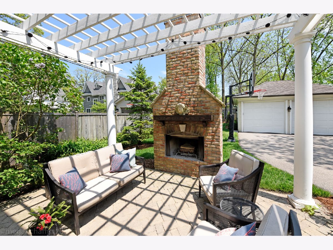
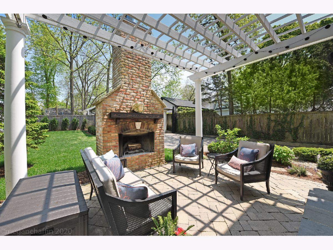
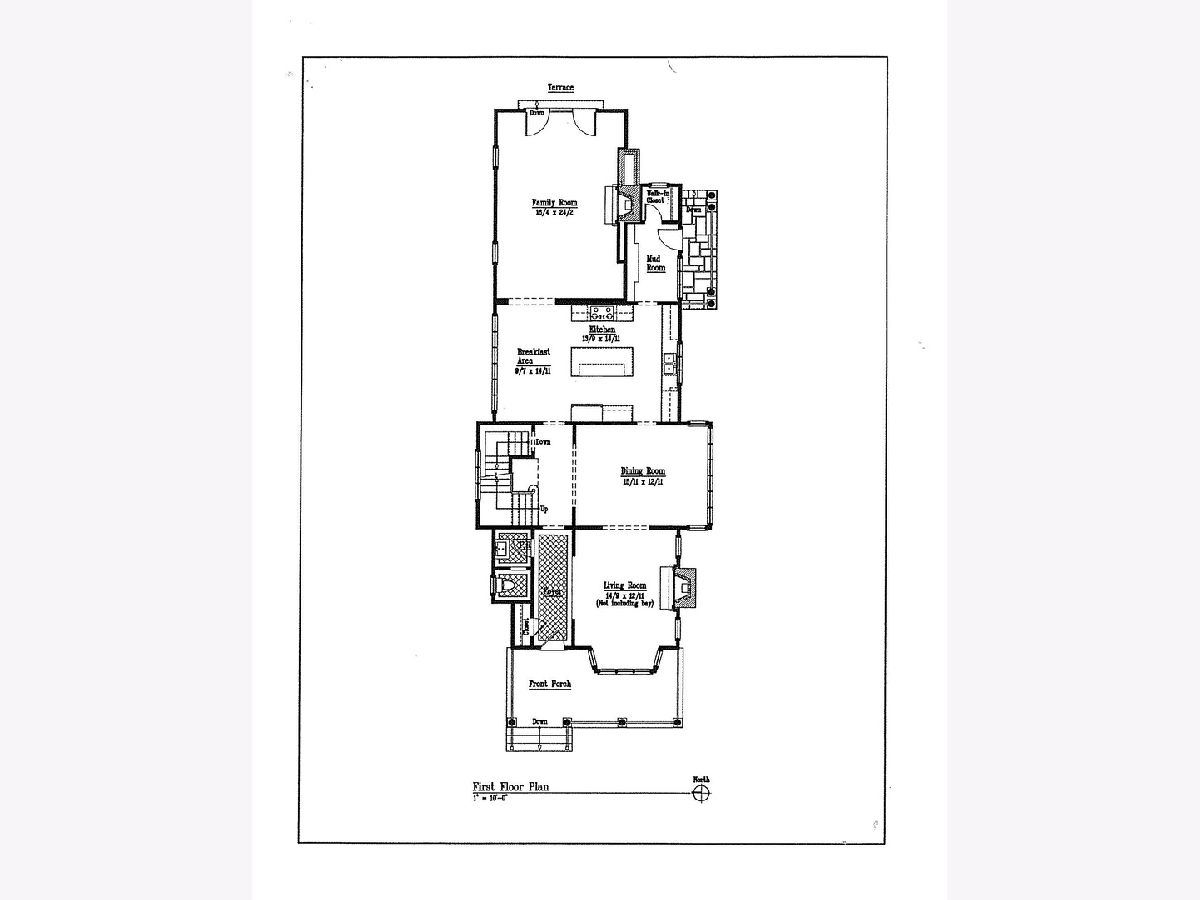
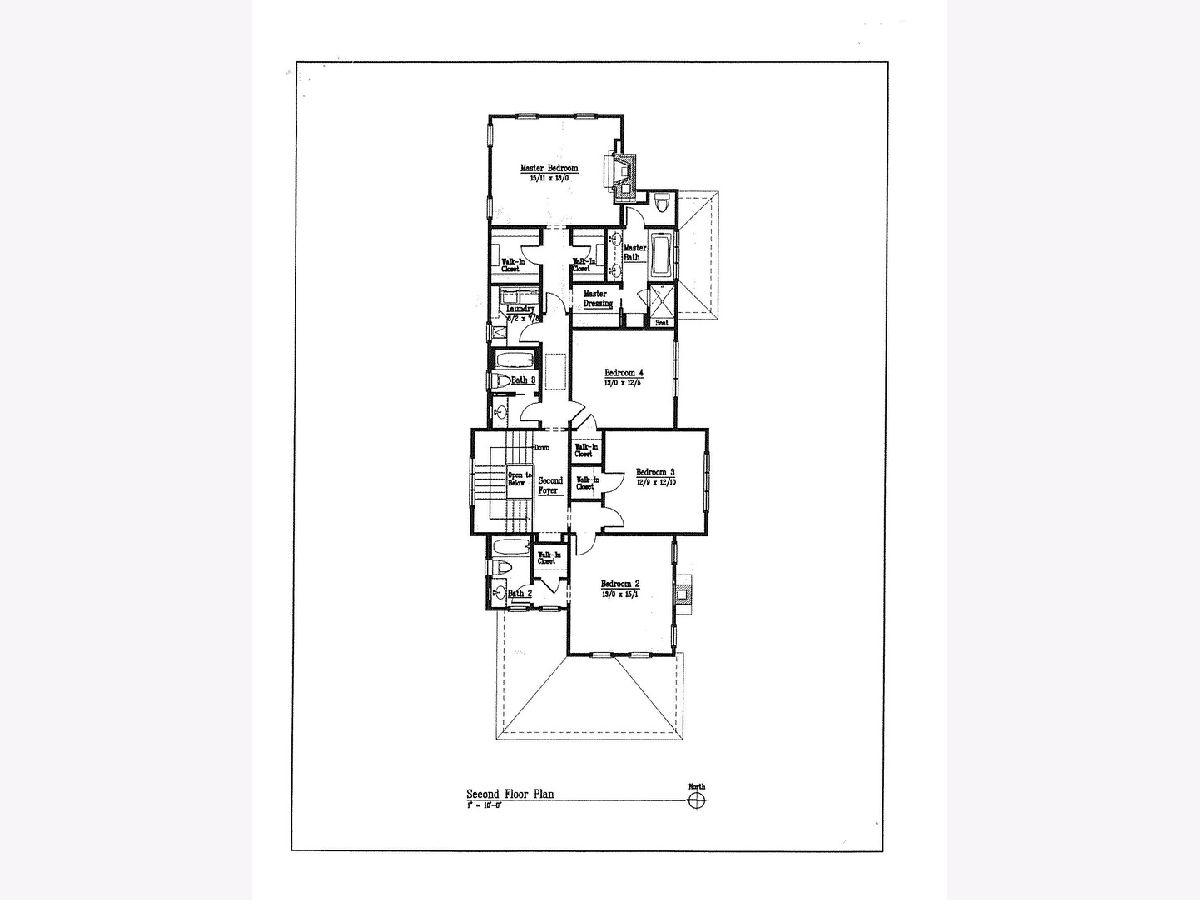
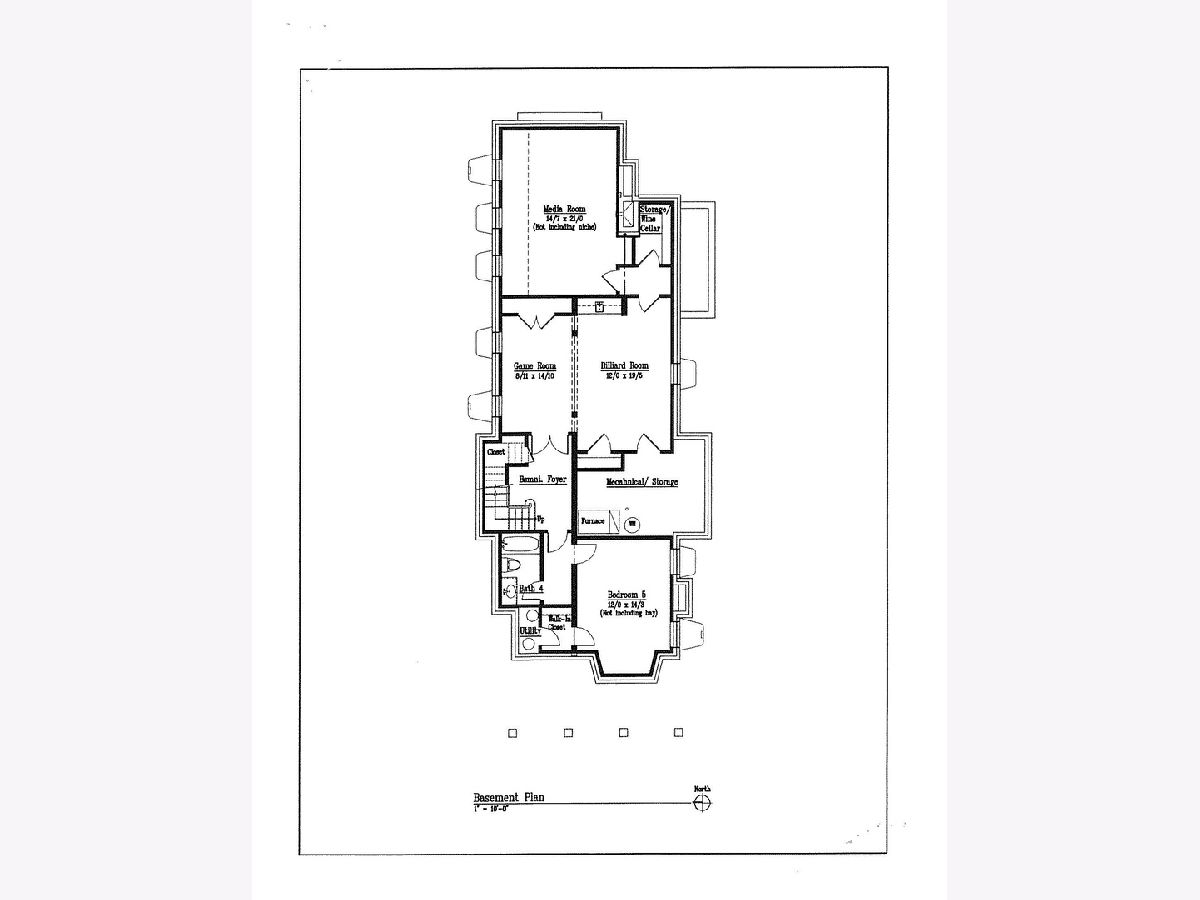
Room Specifics
Total Bedrooms: 5
Bedrooms Above Ground: 4
Bedrooms Below Ground: 1
Dimensions: —
Floor Type: Hardwood
Dimensions: —
Floor Type: Hardwood
Dimensions: —
Floor Type: Hardwood
Dimensions: —
Floor Type: —
Full Bathrooms: 5
Bathroom Amenities: Whirlpool,Steam Shower,Double Sink
Bathroom in Basement: 1
Rooms: Bedroom 5,Recreation Room,Media Room,Mud Room
Basement Description: Finished
Other Specifics
| 2 | |
| Concrete Perimeter | |
| Asphalt | |
| Patio, Invisible Fence | |
| — | |
| 46X188X46X183 | |
| — | |
| Full | |
| Bar-Wet, Hardwood Floors, Heated Floors, Second Floor Laundry | |
| Double Oven, Microwave, Dishwasher, High End Refrigerator, Freezer, Washer, Dryer, Disposal, Trash Compactor, Stainless Steel Appliance(s), Wine Refrigerator, Cooktop, Built-In Oven, Range Hood | |
| Not in DB | |
| Curbs, Sidewalks, Street Lights, Street Paved | |
| — | |
| — | |
| — |
Tax History
| Year | Property Taxes |
|---|---|
| 2018 | $25,408 |
| 2020 | $26,117 |
Contact Agent
Nearby Similar Homes
Nearby Sold Comparables
Contact Agent
Listing Provided By
Compass







