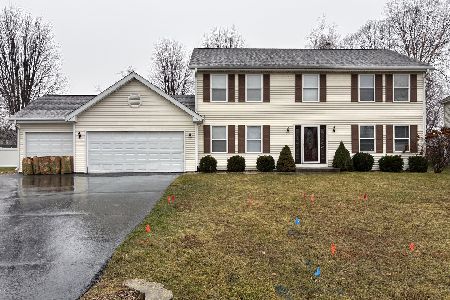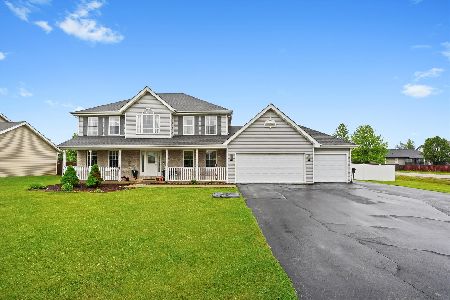603 Purple Sage Drive, Roscoe, Illinois 61073
$170,100
|
Sold
|
|
| Status: | Closed |
| Sqft: | 2,480 |
| Cost/Sqft: | $66 |
| Beds: | 4 |
| Baths: | 3 |
| Year Built: | 2002 |
| Property Taxes: | $4,858 |
| Days On Market: | 4071 |
| Lot Size: | 0,33 |
Description
Don't wait to act on this 4 bedroom, 2.5 bath, 3 car garage home with Roscoe schools! Great curb appeal, covered porch, upgraded oak trim and 6 panel doors. Kitchen with bayed eating area opens to family room with hardwood floors and fireplace. Spacious master with walk-in closet, dual sinks, sep shower/spa tub. Lower level with workshop and craft area. Sliders to deck overlooks picket fenced large yard.
Property Specifics
| Single Family | |
| — | |
| — | |
| 2002 | |
| Full | |
| — | |
| No | |
| 0.33 |
| Winnebago | |
| — | |
| 0 / Not Applicable | |
| None | |
| Public | |
| Public Sewer | |
| 08793818 | |
| 0431280002 |
Nearby Schools
| NAME: | DISTRICT: | DISTANCE: | |
|---|---|---|---|
|
Grade School
Kinnikinnick School |
131 | — | |
|
Middle School
Roscoe Middle School |
131 | Not in DB | |
|
High School
Hononegah High School |
207 | Not in DB | |
|
Alternate Elementary School
Stone Creek School |
— | Not in DB | |
Property History
| DATE: | EVENT: | PRICE: | SOURCE: |
|---|---|---|---|
| 7 Jan, 2015 | Sold | $170,100 | MRED MLS |
| 1 Dec, 2014 | Under contract | $164,900 | MRED MLS |
| 29 Nov, 2014 | Listed for sale | $164,900 | MRED MLS |
Room Specifics
Total Bedrooms: 4
Bedrooms Above Ground: 4
Bedrooms Below Ground: 0
Dimensions: —
Floor Type: —
Dimensions: —
Floor Type: —
Dimensions: —
Floor Type: —
Full Bathrooms: 3
Bathroom Amenities: —
Bathroom in Basement: 0
Rooms: Workshop,Other Room
Basement Description: Partially Finished
Other Specifics
| 3 | |
| — | |
| — | |
| — | |
| — | |
| 99.11 X 166.22 X 84.40 X 1 | |
| — | |
| Full | |
| First Floor Laundry | |
| — | |
| Not in DB | |
| — | |
| — | |
| — | |
| Wood Burning |
Tax History
| Year | Property Taxes |
|---|---|
| 2015 | $4,858 |
Contact Agent
Nearby Sold Comparables
Contact Agent
Listing Provided By
Keller Williams Realty Signature





