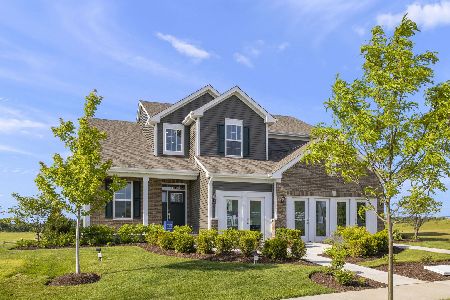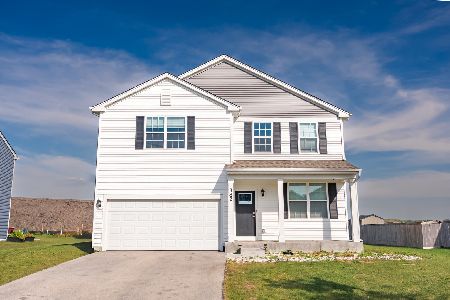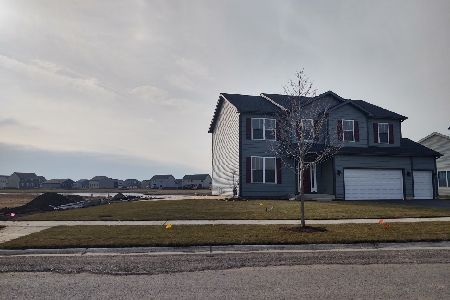603 Westford Place, Oswego, Illinois 60543
$393,000
|
Sold
|
|
| Status: | Closed |
| Sqft: | 2,952 |
| Cost/Sqft: | $141 |
| Beds: | 4 |
| Baths: | 4 |
| Year Built: | 2017 |
| Property Taxes: | $11,188 |
| Days On Market: | 2192 |
| Lot Size: | 0,23 |
Description
New! Never Lived In! Amazingly Well Decorated Builder's Model! All the Amenities Your Buyer's Deserve!! NEW CONTRUCTION! Ready for Immediate Delivery/Move-In! This West Point Builder Model Home Resides on Premium Lot Backing to Serene Pond - This "Monroe B" Elevation which has 4 Bedrooms, PLUS 2nd Floor Loft/Family Room, 3.1 Baths, Two Story Foyer, Great Room, Formal Dining Room, 1st Floor Den/Music Room, 9' Ceiling on 1st Floor - 2,952 SqFt of Finished Living Space PLUS Full Deep Pour Basement! Amenities Include Granite Countertops, Stainless Steel Appliances, Decadent Master Suite, Guest Suite with Private Full Bathroom, the "Smart Home Package" which includes Nest Thermostat, a Ring Video Doorbell and Leviton Decora Light Switches! Just Move-In & Enjoy! (Now Offering Private Showing Or Virtual Walk-Through Tours for Agents & Clients During This COVID-19 Situation.)
Property Specifics
| Single Family | |
| — | |
| Traditional | |
| 2017 | |
| Full | |
| MONROE B - MODEL HOME | |
| Yes | |
| 0.23 |
| Kendall | |
| Ashcroft Place Estates | |
| 33 / Monthly | |
| Insurance | |
| Public | |
| Public Sewer | |
| 10624580 | |
| 0321402002 |
Nearby Schools
| NAME: | DISTRICT: | DISTANCE: | |
|---|---|---|---|
|
Grade School
Southbury Elementary School |
308 | — | |
|
Middle School
Traughber Junior High School |
308 | Not in DB | |
|
High School
Oswego High School |
308 | Not in DB | |
Property History
| DATE: | EVENT: | PRICE: | SOURCE: |
|---|---|---|---|
| 9 Nov, 2020 | Sold | $393,000 | MRED MLS |
| 23 Sep, 2020 | Under contract | $414,990 | MRED MLS |
| — | Last price change | $424,990 | MRED MLS |
| 1 Feb, 2020 | Listed for sale | $424,990 | MRED MLS |
Room Specifics
Total Bedrooms: 4
Bedrooms Above Ground: 4
Bedrooms Below Ground: 0
Dimensions: —
Floor Type: Carpet
Dimensions: —
Floor Type: —
Dimensions: —
Floor Type: Carpet
Full Bathrooms: 4
Bathroom Amenities: Double Sink,European Shower,Full Body Spray Shower,Double Shower
Bathroom in Basement: 0
Rooms: Breakfast Room,Den,Foyer,Walk In Closet
Basement Description: Unfinished,Egress Window
Other Specifics
| 2 | |
| Concrete Perimeter | |
| Concrete | |
| Patio, Porch, Stamped Concrete Patio, Storms/Screens | |
| Irregular Lot,Landscaped,Pond(s),Rear of Lot | |
| 76X131.6X76X131.6 | |
| — | |
| Full | |
| Hardwood Floors, First Floor Laundry | |
| Range, Microwave, Dishwasher, Refrigerator, High End Refrigerator, Washer, Dryer | |
| Not in DB | |
| Lake, Curbs, Sidewalks, Street Lights, Street Paved | |
| — | |
| — | |
| — |
Tax History
| Year | Property Taxes |
|---|---|
| 2020 | $11,188 |
Contact Agent
Nearby Similar Homes
Nearby Sold Comparables
Contact Agent
Listing Provided By
john greene, Realtor











