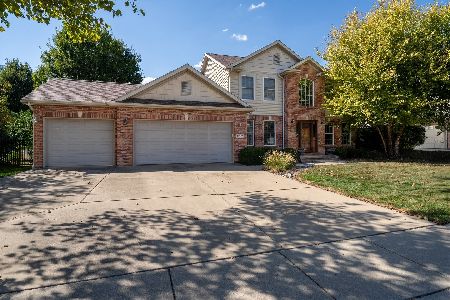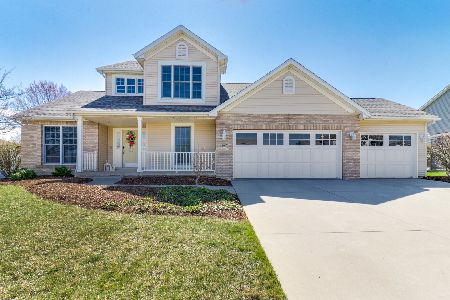603 Whispering Pines Cc Ln, Normal, Illinois 61761
$365,000
|
Sold
|
|
| Status: | Closed |
| Sqft: | 5,028 |
| Cost/Sqft: | $70 |
| Beds: | 4 |
| Baths: | 4 |
| Year Built: | 2002 |
| Property Taxes: | $8,071 |
| Days On Market: | 903 |
| Lot Size: | 0,37 |
Description
Golf course living awaits you at this expansive 5 bedroom, 3.5 bath home situated on hole 3 at Ironwood! The main floor features a large foyer, spacious office, formal dining room and wide open kitchen/living room - all with gorgeous brand new hardwoods and fresh paint. Living room offers a cozy gas fireplace and doors to the back patio overlooking the picturesque yard and golf course. Just off the kitchen, you will find a mud room, half bath and huge laundry room all with tile flooring. Mud room connects to the MASSIVE, 1,400 square foot garage with 3 stall doors and plenty of room for 5 cars. An extra wide staircase (5') takes you up to the impressive primary bedroom with vaulted ceiling, beautifully updated en-suite, second gas fireplace and two large closets (currently blank slates for new owners to design to their preference). 3 additional roomy bedrooms and a full hall bath are also located on the second level. Another 5' wide staircase leads to the large finished basement, which offers a family room with egress, kitchenette, theater room with projector, screen and surround sound, 5th bedroom with egress, bonus room and full bathroom. Enjoy life in Ironwood and make this beautiful, extra-spacious home your own! (Kitchen counters replaced in May '23. Stove and dishwasher currently stored in the garage after kitchen renovations - all kitchen appliances sold "as is". Brand new carpet and fresh paint upstairs in May '23.)
Property Specifics
| Single Family | |
| — | |
| — | |
| 2002 | |
| — | |
| — | |
| No | |
| 0.37 |
| Mc Lean | |
| Ironwood | |
| 50 / Annual | |
| — | |
| — | |
| — | |
| 11788244 | |
| 1415177009 |
Nearby Schools
| NAME: | DISTRICT: | DISTANCE: | |
|---|---|---|---|
|
Grade School
Prairieland Elementary |
5 | — | |
|
Middle School
Parkside Jr High |
5 | Not in DB | |
|
High School
Normal Community West High Schoo |
5 | Not in DB | |
Property History
| DATE: | EVENT: | PRICE: | SOURCE: |
|---|---|---|---|
| 26 Jun, 2023 | Sold | $365,000 | MRED MLS |
| 28 May, 2023 | Under contract | $350,000 | MRED MLS |
| 24 May, 2023 | Listed for sale | $350,000 | MRED MLS |
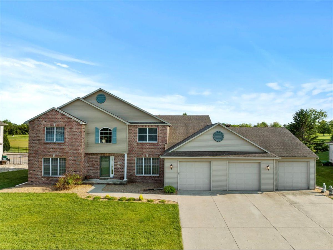
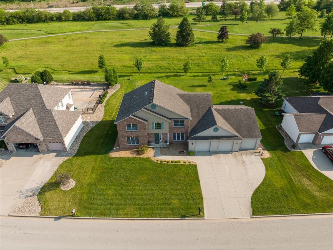
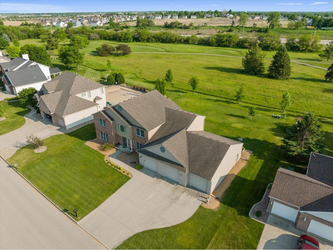
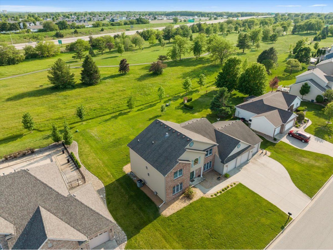
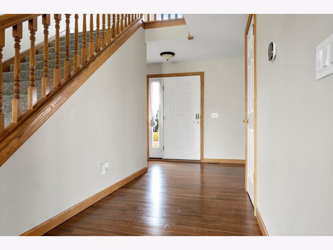
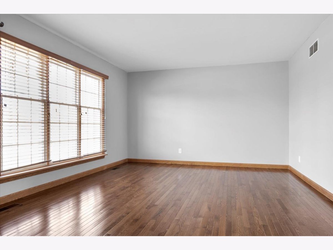
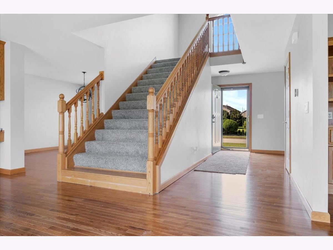
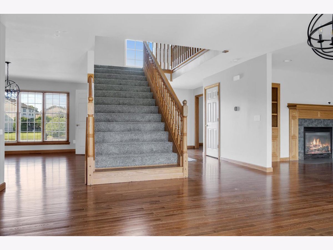
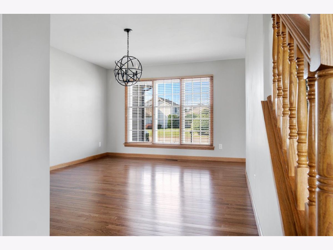
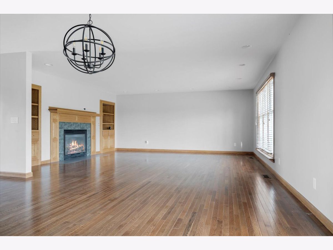
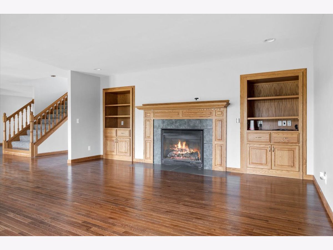
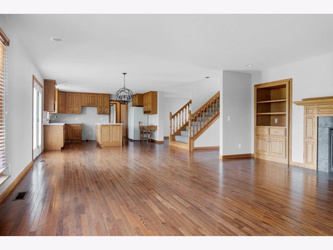
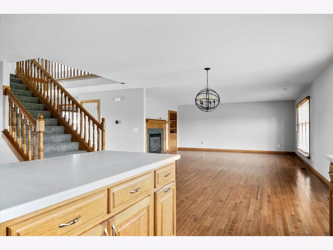
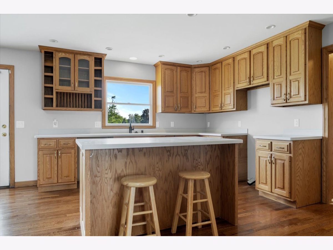
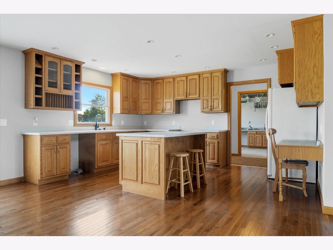
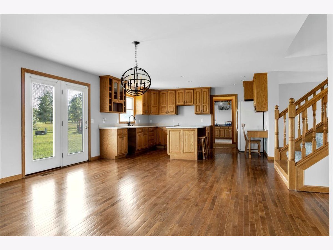
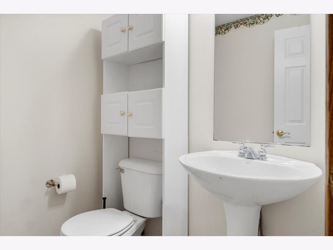
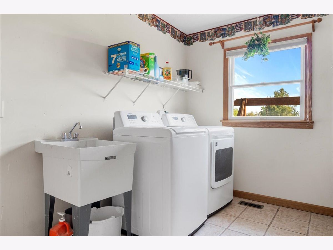
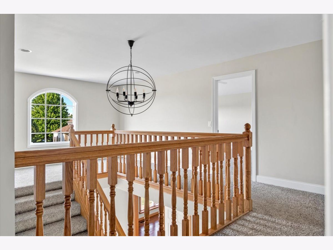
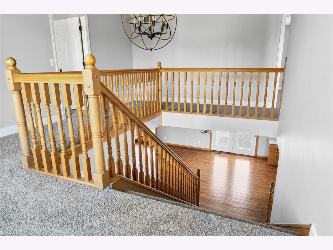
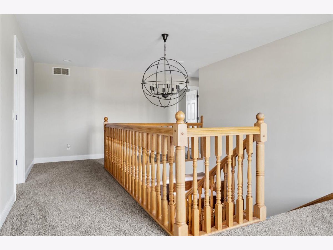
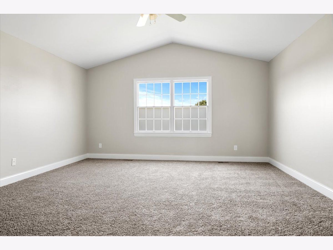
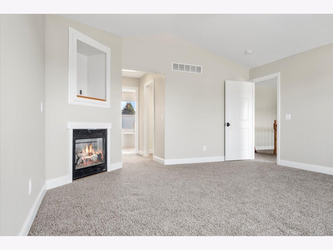
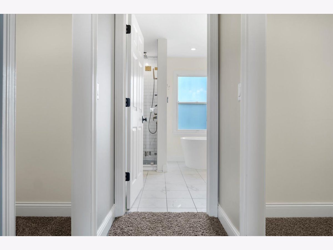
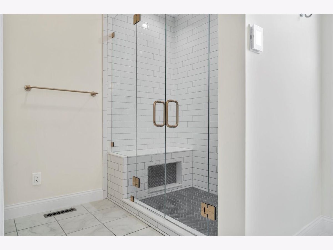
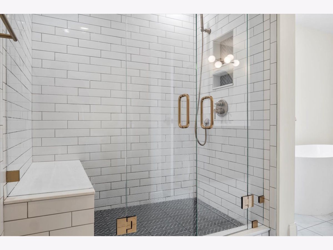
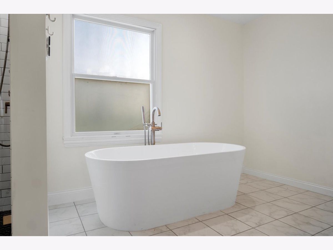
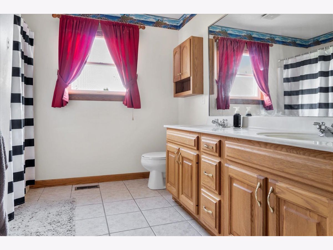
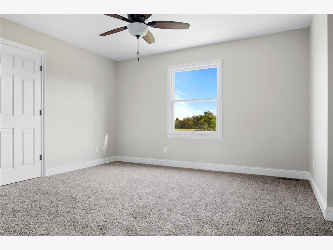
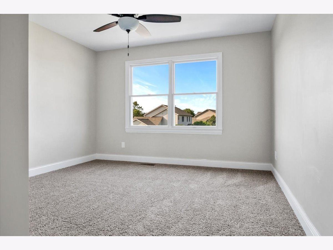
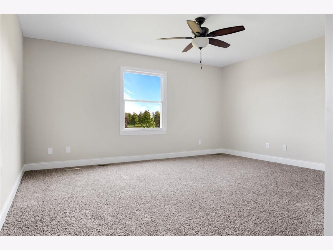
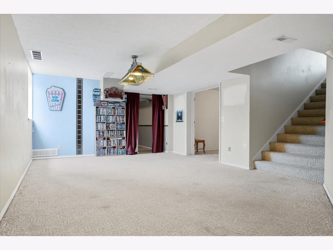
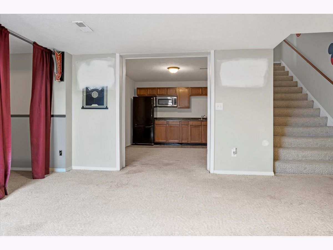
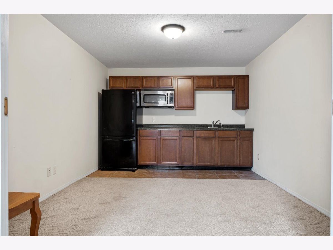
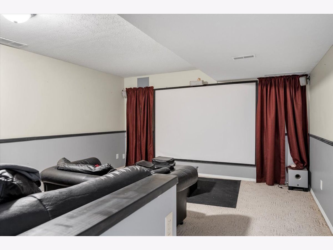
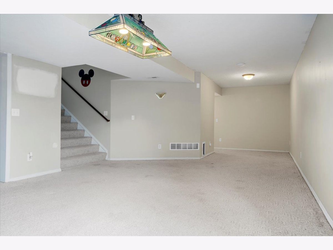
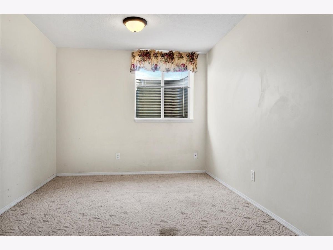
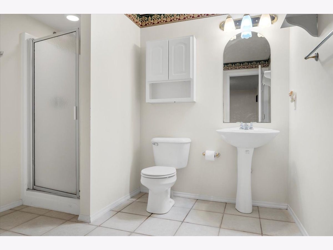
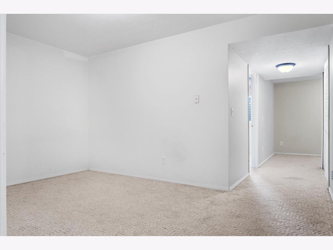
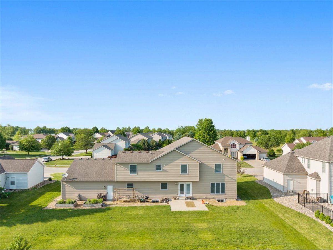
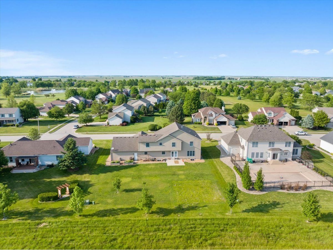
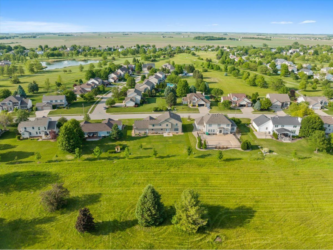
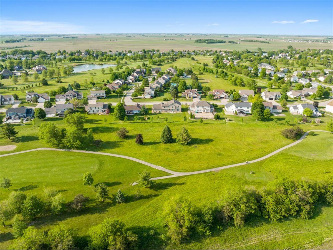
Room Specifics
Total Bedrooms: 5
Bedrooms Above Ground: 4
Bedrooms Below Ground: 1
Dimensions: —
Floor Type: —
Dimensions: —
Floor Type: —
Dimensions: —
Floor Type: —
Dimensions: —
Floor Type: —
Full Bathrooms: 4
Bathroom Amenities: —
Bathroom in Basement: 1
Rooms: —
Basement Description: Finished
Other Specifics
| 5 | |
| — | |
| Concrete | |
| — | |
| — | |
| 150 X 108 | |
| — | |
| — | |
| — | |
| — | |
| Not in DB | |
| — | |
| — | |
| — | |
| — |
Tax History
| Year | Property Taxes |
|---|---|
| 2023 | $8,071 |
Contact Agent
Nearby Similar Homes
Nearby Sold Comparables
Contact Agent
Listing Provided By
Keller Williams Revolution


