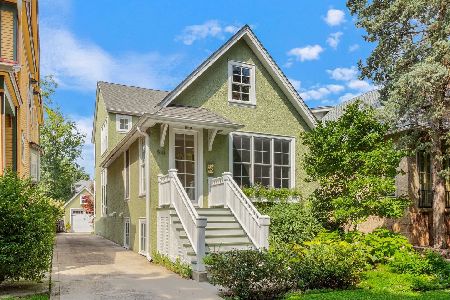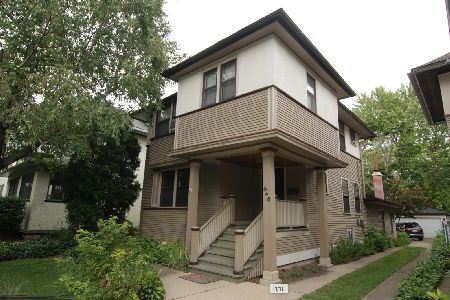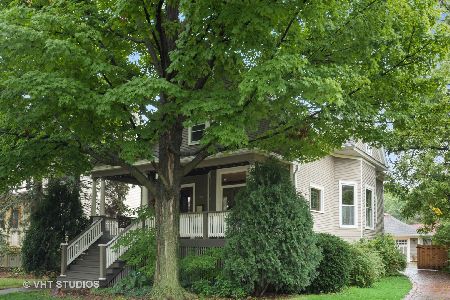603 Woodbine Avenue, Oak Park, Illinois 60302
$735,000
|
Sold
|
|
| Status: | Closed |
| Sqft: | 3,198 |
| Cost/Sqft: | $234 |
| Beds: | 5 |
| Baths: | 3 |
| Year Built: | 1876 |
| Property Taxes: | $19,389 |
| Days On Market: | 3561 |
| Lot Size: | 0,21 |
Description
This lovely Victorian is believed to be the first house built in the Northwest quadrant of Oak Park! Updated from top to bottom with refinished & new hardwood flooring & new carpeting. The floor plan you've been looking for with 1st floor laundry & a huge family room off the incredible kitchen which boasts: 2 ovens, 2 dishwashers, 2 rolling pantries, 2 garbage/recycling stations, a pot filler faucet, custom cabinetry, quartz counters, glass mosaic tile backsplash, breakfast bar seating & more! 9' ceilings on the first floor, terrific closet space, built-ins, & front & back covered porches. Completely ADA accessible with an elevator & widened doorways. There is a new concrete side drive that leads to a brick walkway & cedar ramp which allows entry through a power door & offers total independence. Extensive universal design with accessibility for young & old with character & beauty. 2 new 40 gallon water heaters, 2 furnaces (1 for each floor), and 2 central air units. A must to see!
Property Specifics
| Single Family | |
| — | |
| Victorian | |
| 1876 | |
| Full | |
| — | |
| No | |
| 0.21 |
| Cook | |
| — | |
| 0 / Not Applicable | |
| None | |
| Lake Michigan | |
| Public Sewer | |
| 09205998 | |
| 16063200530000 |
Nearby Schools
| NAME: | DISTRICT: | DISTANCE: | |
|---|---|---|---|
|
Grade School
Horace Mann Elementary School |
97 | — | |
|
Middle School
Percy Julian Middle School |
97 | Not in DB | |
|
High School
Oak Park & River Forest High Sch |
200 | Not in DB | |
Property History
| DATE: | EVENT: | PRICE: | SOURCE: |
|---|---|---|---|
| 28 Jun, 2016 | Sold | $735,000 | MRED MLS |
| 29 Apr, 2016 | Under contract | $749,800 | MRED MLS |
| 25 Apr, 2016 | Listed for sale | $749,800 | MRED MLS |
Room Specifics
Total Bedrooms: 5
Bedrooms Above Ground: 5
Bedrooms Below Ground: 0
Dimensions: —
Floor Type: Carpet
Dimensions: —
Floor Type: Carpet
Dimensions: —
Floor Type: Carpet
Dimensions: —
Floor Type: —
Full Bathrooms: 3
Bathroom Amenities: Whirlpool,Soaking Tub
Bathroom in Basement: 0
Rooms: Bedroom 5,Deck,Exercise Room,Office,Sitting Room
Basement Description: Partially Finished
Other Specifics
| 2 | |
| — | |
| Concrete,Side Drive | |
| Deck, Patio, Porch | |
| Fenced Yard,Landscaped | |
| 49' X 187' | |
| Pull Down Stair | |
| — | |
| Elevator, Hardwood Floors, First Floor Bedroom, First Floor Laundry | |
| Double Oven, Dishwasher, Refrigerator, High End Refrigerator, Freezer, Washer, Dryer, Disposal, Stainless Steel Appliance(s) | |
| Not in DB | |
| Sidewalks, Street Lights, Street Paved | |
| — | |
| — | |
| — |
Tax History
| Year | Property Taxes |
|---|---|
| 2016 | $19,389 |
Contact Agent
Nearby Sold Comparables
Contact Agent
Listing Provided By
Weichert Realtors-Nickel Group







