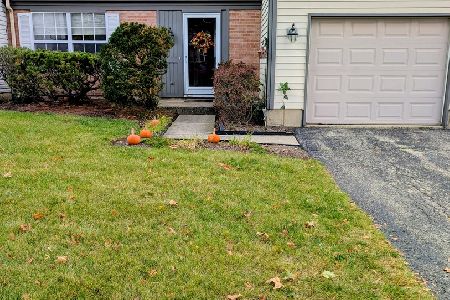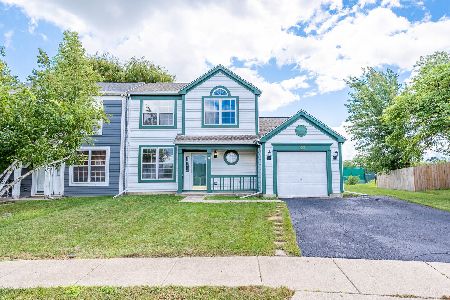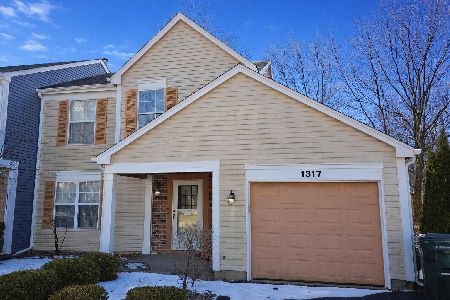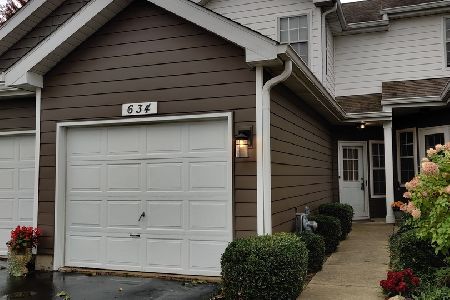603 Woodcrest Drive, Mundelein, Illinois 60060
$167,500
|
Sold
|
|
| Status: | Closed |
| Sqft: | 1,232 |
| Cost/Sqft: | $138 |
| Beds: | 2 |
| Baths: | 3 |
| Year Built: | 1991 |
| Property Taxes: | $3,942 |
| Days On Market: | 2426 |
| Lot Size: | 0,00 |
Description
2 story townhome situated in Woodhaven with private entrance! Open concept living spaces can be found in the living + dining combo with 9" ceilings, new carpet, fireplace, built in nook for the TV or your favorite piece of art, & access to sunny patio that overlooks lush green area! The peninsula type kitchen is perfect for entertaining as it peers into the living room making cooking & holding conversations with guest a breeze! New shiny stainless steel appliances, breakfast bar, granite counters, built in microwave, pantry closet, & plenty of cabinet space. Both bedrooms are complete with their own full baths! The master suite has vaulted ceilings & dual closets. 2nd bedroom has WIC & new carpet! Convenient 2nd level laundry + skylight! 1 car garage that gains direct access to unit. Location you can't beat! Walking distance to schools, tons of shopping, plenty of dining options, entertainment, Millennium Trail, public library, & close to Jewel!
Property Specifics
| Condos/Townhomes | |
| 2 | |
| — | |
| 1991 | |
| None | |
| BRADFORD | |
| No | |
| — |
| Lake | |
| Woodhaven | |
| 221 / Monthly | |
| Insurance,Exterior Maintenance,Lawn Care,Scavenger,Snow Removal | |
| Lake Michigan | |
| Public Sewer | |
| 10401420 | |
| 10234140180000 |
Nearby Schools
| NAME: | DISTRICT: | DISTANCE: | |
|---|---|---|---|
|
Grade School
Washington Early Learning Center |
75 | — | |
|
Middle School
Carl Sandburg Middle School |
75 | Not in DB | |
|
High School
Mundelein Cons High School |
120 | Not in DB | |
|
Alternate Elementary School
Mechanics Grove Elementary Schoo |
— | Not in DB | |
Property History
| DATE: | EVENT: | PRICE: | SOURCE: |
|---|---|---|---|
| 26 Jul, 2019 | Sold | $167,500 | MRED MLS |
| 18 Jun, 2019 | Under contract | $169,900 | MRED MLS |
| 3 Jun, 2019 | Listed for sale | $169,900 | MRED MLS |
Room Specifics
Total Bedrooms: 2
Bedrooms Above Ground: 2
Bedrooms Below Ground: 0
Dimensions: —
Floor Type: Carpet
Full Bathrooms: 3
Bathroom Amenities: —
Bathroom in Basement: 0
Rooms: No additional rooms
Basement Description: Slab
Other Specifics
| 1 | |
| — | |
| Asphalt | |
| Patio, Storms/Screens | |
| Common Grounds,Landscaped | |
| COMMON | |
| — | |
| Full | |
| Skylight(s), Second Floor Laundry, Laundry Hook-Up in Unit, Storage | |
| Range, Microwave, Dishwasher, Refrigerator, Washer, Dryer, Disposal, Stainless Steel Appliance(s) | |
| Not in DB | |
| — | |
| — | |
| — | |
| Attached Fireplace Doors/Screen, Gas Log, Gas Starter |
Tax History
| Year | Property Taxes |
|---|---|
| 2019 | $3,942 |
Contact Agent
Nearby Similar Homes
Nearby Sold Comparables
Contact Agent
Listing Provided By
RE/MAX Suburban







